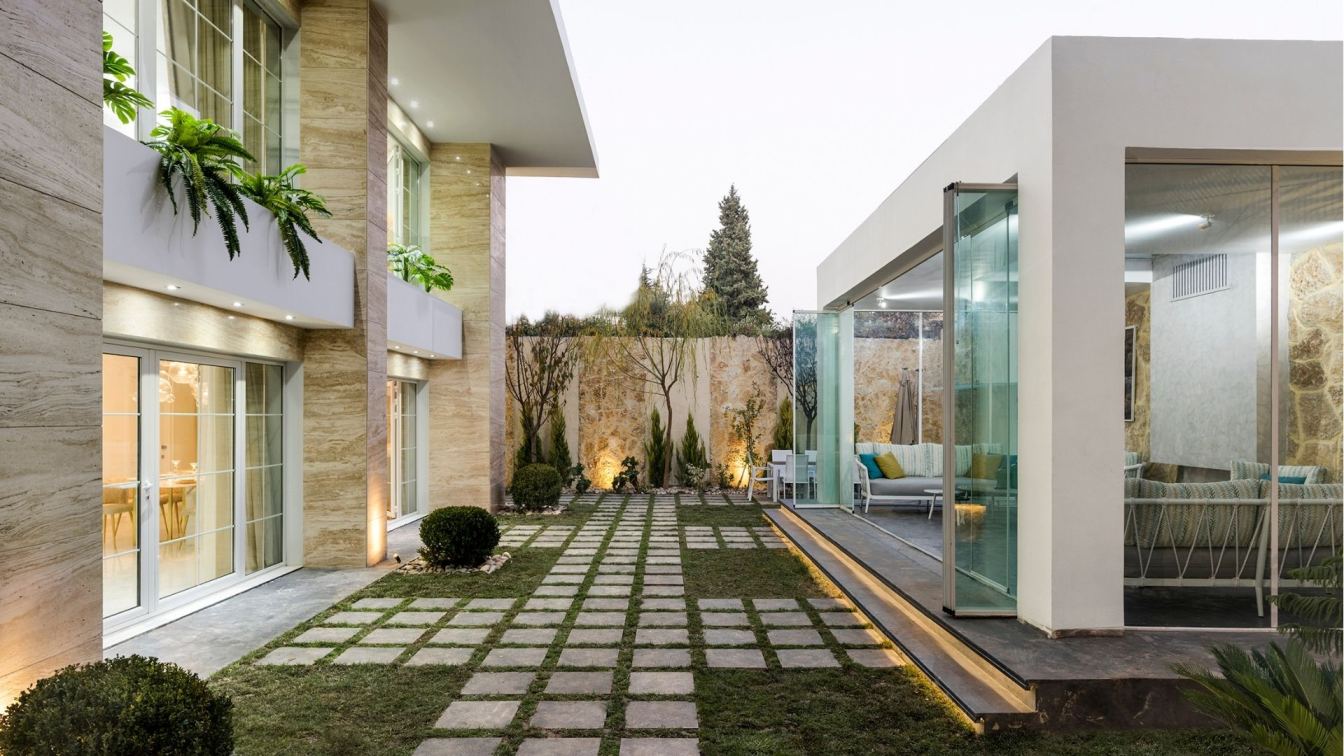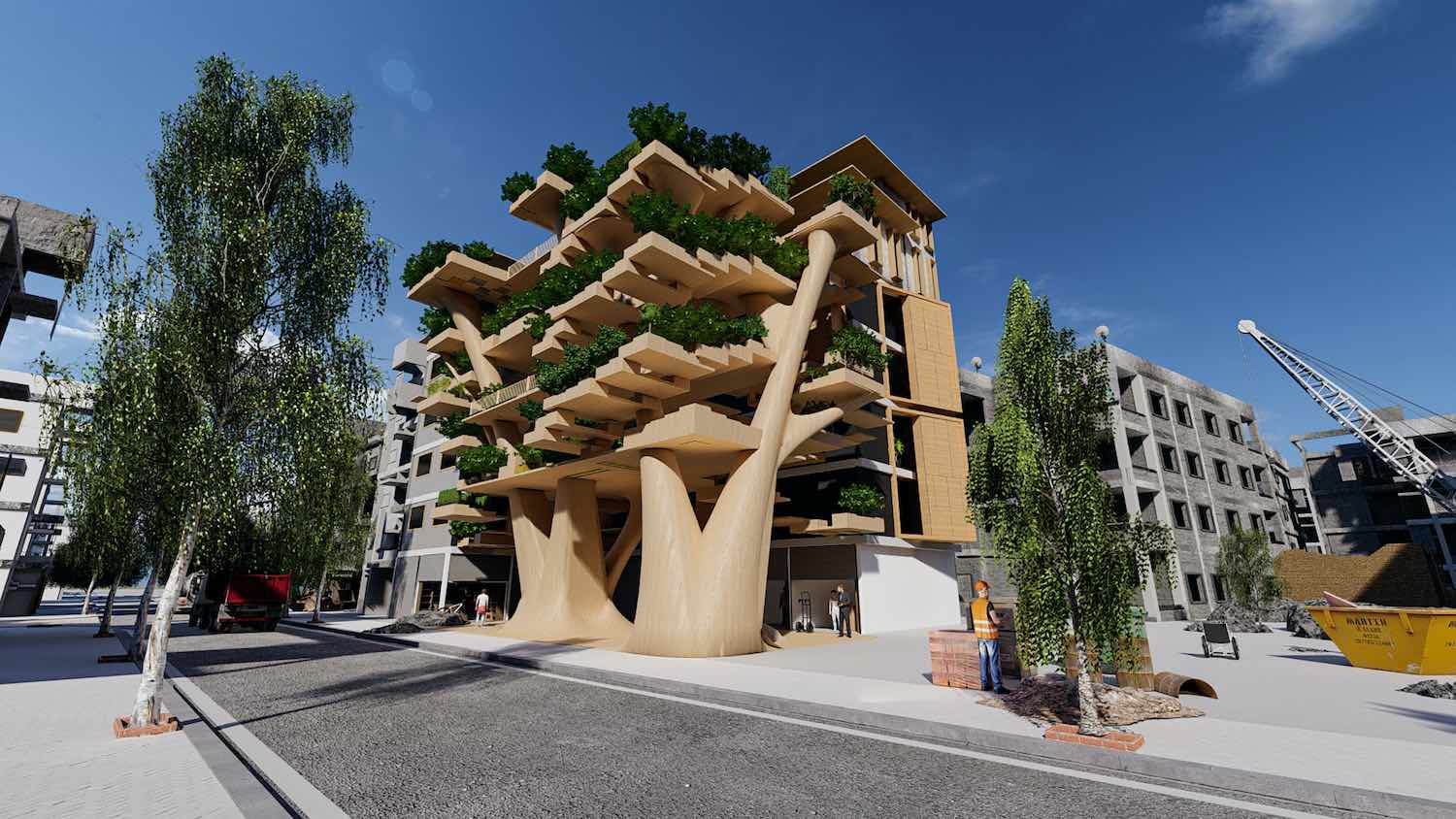Nestled in a residential neighborhood that beams of conviviality and serenity, the AA101 Residence, designed by KAM Architects is a 550-square-meters duplex renovation project.
KAM Architects is the new up-and-coming architecture firm taking on the most luxurious homes in the MENA region. The project "AA101 Residence" is a distinctive house that...
Project name
AA101 Residence
Architecture firm
KAM Architects
Principal architect
Karim Abou-Mrad
Design team
KAM Architects lead by Karim Abou-Mrad
Collaborators
KAM Architects, Boulos Engeneering, Robert Harb
Interior design
KAM Architects
Civil engineer
Shaker Boulos
Structural engineer
Boulos Contracting
Environmental & MEP
Robert Harb
Supervision
KAM Architects
Visualization
KAM Architects
Tools used
AutoCAD, SketchUp, Lumion, Adobe Photoshop
Construction
Boulos Contracting
Material
Travertino, Calcatta Marble, Bazalte, Double Glazed Glass with Aluminum frame, Carrara Marble, Botticino, Cremo Delicato, Bianco Ibiza, Pallisandr St.Lorent Striato, Juton Premium Painting
Typology
Residential › House. Renovation of an old Building that was completely demolished by the War in Syria. The idea of this project was to bring back life through architecture, thus the architect focused on a fresh tone accompanied with different shades of light colors.
Reparamertize Studio followed their ongoing methodology “Re-Coding Post-War Syria” with a new innovation "Re-Coding Smart Building".
Project name
Re-Coding Smart Building
Architecture firm
Reparametrize Studio
Location
Suburban Damascus, Syria
Tools used
Grasshopper, Rhinoceros 3D, Autodesk Revit, Lumion 10, Adobe Photoshop
Principal architect
Mhd Ziwar Al Nouri, Bilal Baghdadi
Design team
Mohammd Jumma, Zeina Orfali, Mohammad Al Ghamry, Jumana Zyade, Sara Faraon
Collaborators
Metsa Wood Company (Open Source Wood)
Visualization
Reparametrize Studio
Typology
Multi-activity Residential



