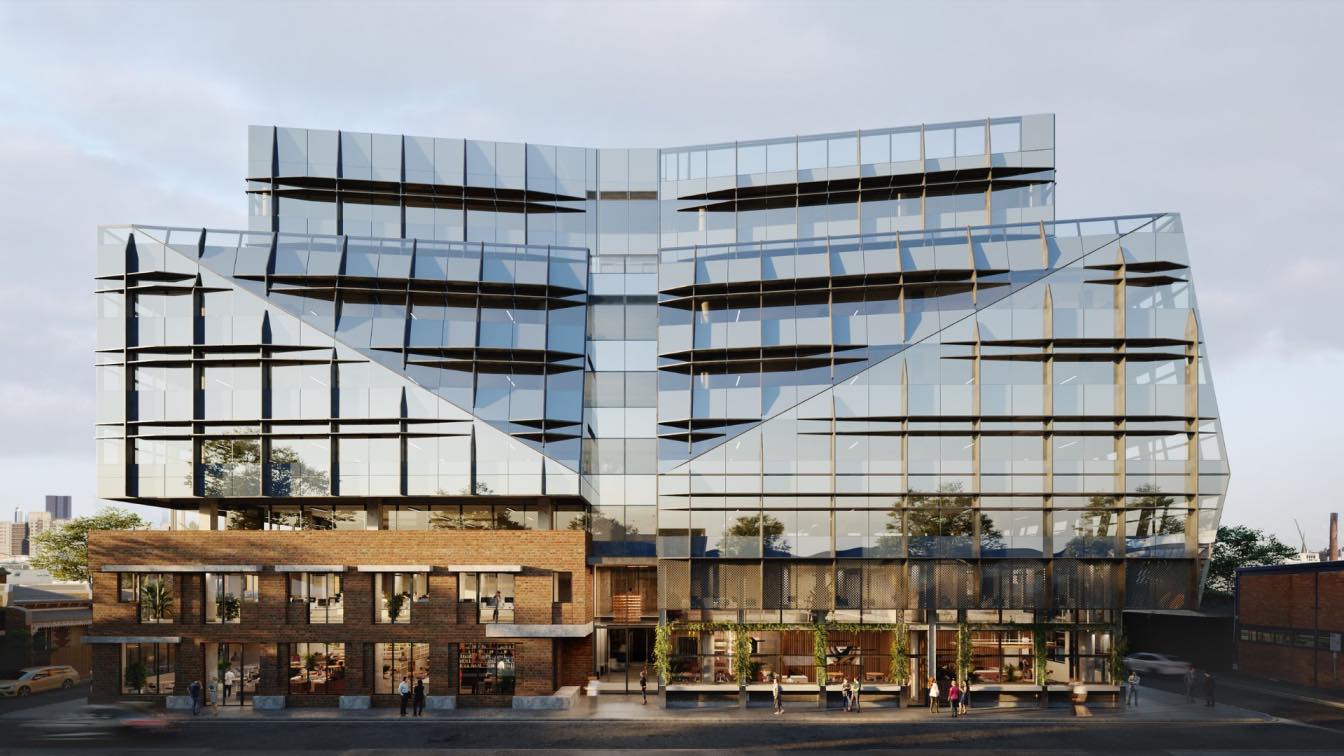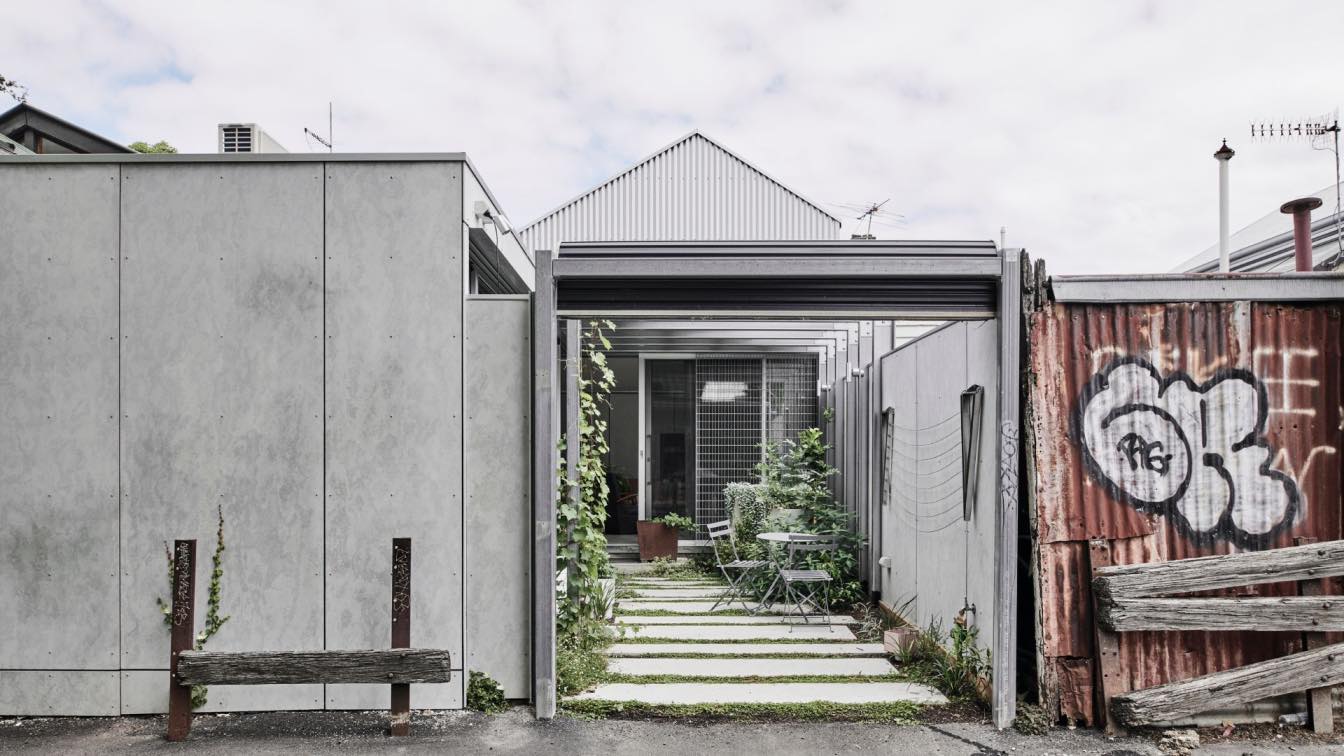Cremorne Office is an 8-story commercial building that is a carbon neutral oasis designed to meet the growing demands of today's working world. The CUUB team joined the project to create a visual language that showcases a concept born in the post-COVID era - Work. Life. Balanced.
Project name
Cremorne Office
Architecture firm
Little Group / DKО
Location
Cremorne, Australia
Tools used
Autodesk 3ds Max, Corona Renderer, Adobe Photoshop
Design team
Little Group / DKО
Visualization
CUUB Studio
Status
Under Construction
Typology
Commercial › Office Building
As our cities incrementally and inevitably densify, we look to occupy the tiny nooks and crannies for a place we can call home. Located amongst the hubbub of delivery trucks, bicycles and a never ending procession of vehicle traffic; this project sits within a minute 160m2 site, backing on to a key commercial precinct within Cremorne in Melbourne.
Project name
That Old Chestnut
Architecture firm
FIGR. Architecture & Design
Location
Cremorne, Victoria 3121, Australia
Photography
Tom Blachford
Principal architect
Adi Atic, Michael Artemenko
Design team
Adi Atic, Michael Artemenko, Barbie Vongphone
Collaborators
Michel Group Building Surveyors (Building Surveyor)
Structural engineer
DSL Consulting PTY LTD
Landscape
Client Supplied
Lighting
Unios by Lights and Tracks
Construction
Nevcon Pty Ltd.
Material
Roofing: Lysaght Custom Orb in Zincalume. External Walls: Cemintel Barestone, Cemintel White Weatherboard, James Hardie EasyLap. Internal Walls: Cemintel Barestone, CSR Plaster, Big River Blackbutt Armour Panel in Osmo Polyx Oil. Flooring: Burnished Concrete, Baltic Pine Timber Flooring Finished in Bona Naturale, Big River Blackbutt Armour Panel Finished in Osmo Polyx Oil. Window frames: Double Glazed Windows with Anodised Aluminium Window Frames. Kitchen: Stainless Steel Benchtop Plate, Cabinetry in MaxiPly Russian Birch Plywood in Osmo Finish, Fridge from Fisher Paykel, Asko Cook Top and Oven, Fisher and Paykel Fridge, Smeg Rangehood. Bathroom: Big River Blackbutt Armour Panel Finished in Osmo Polyx Oil, INAX Ceramic Mosaic Tile from Artedomus
Typology
Residential › House, Additions and Alterations



