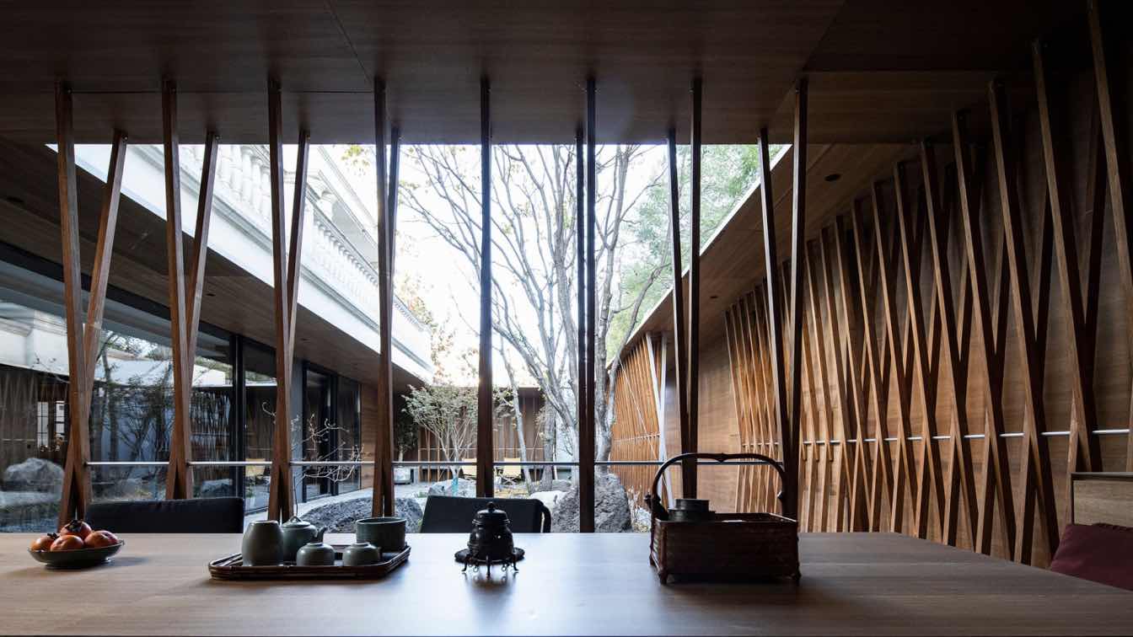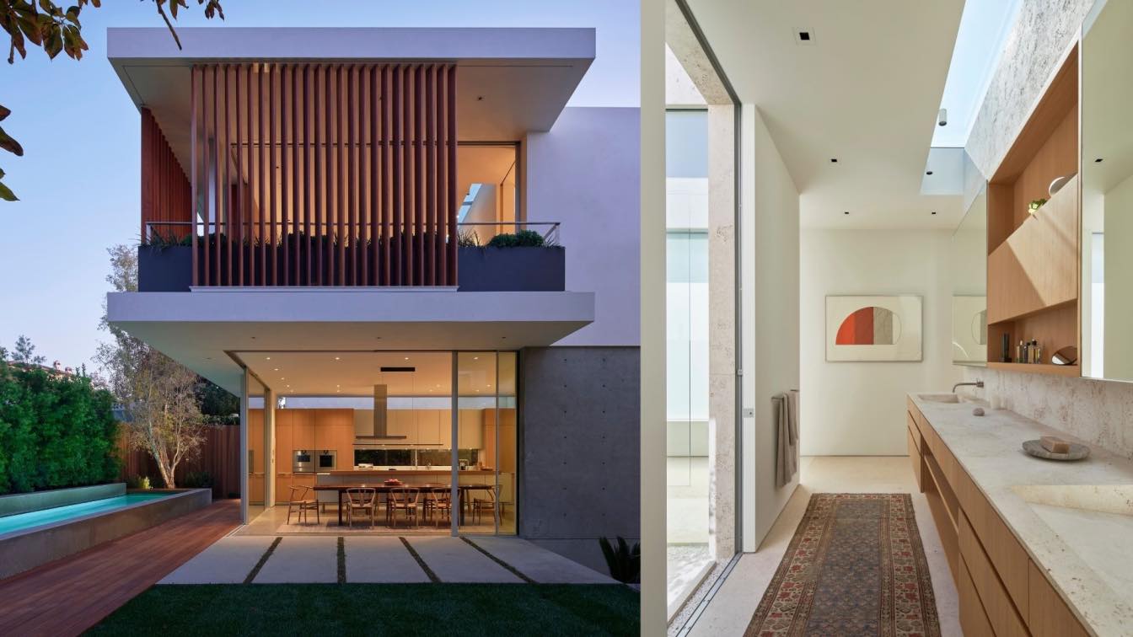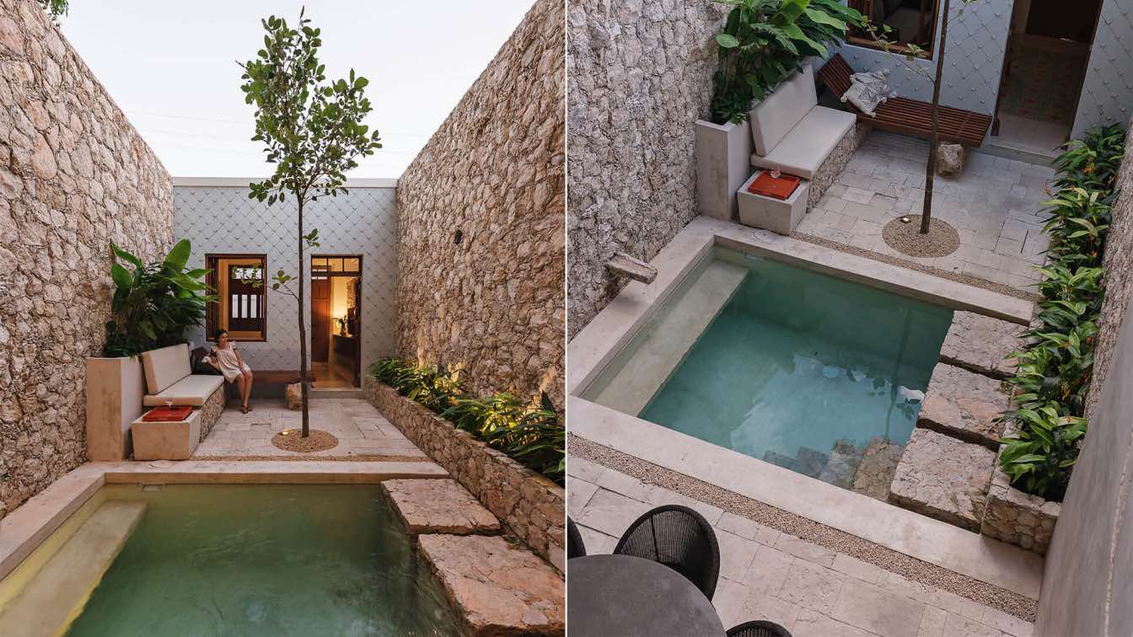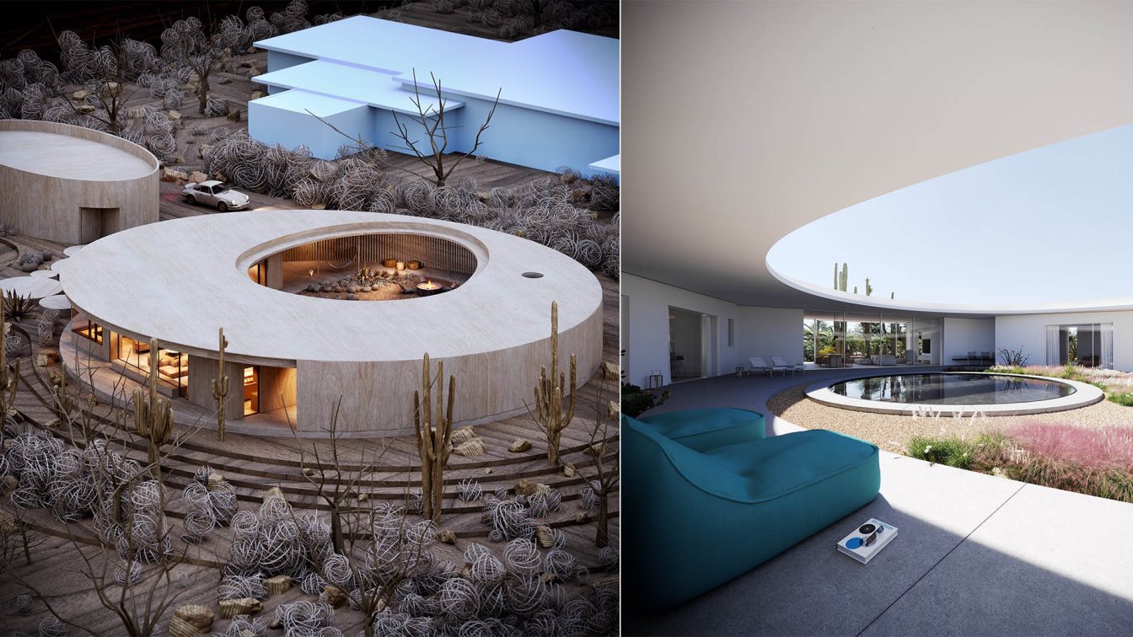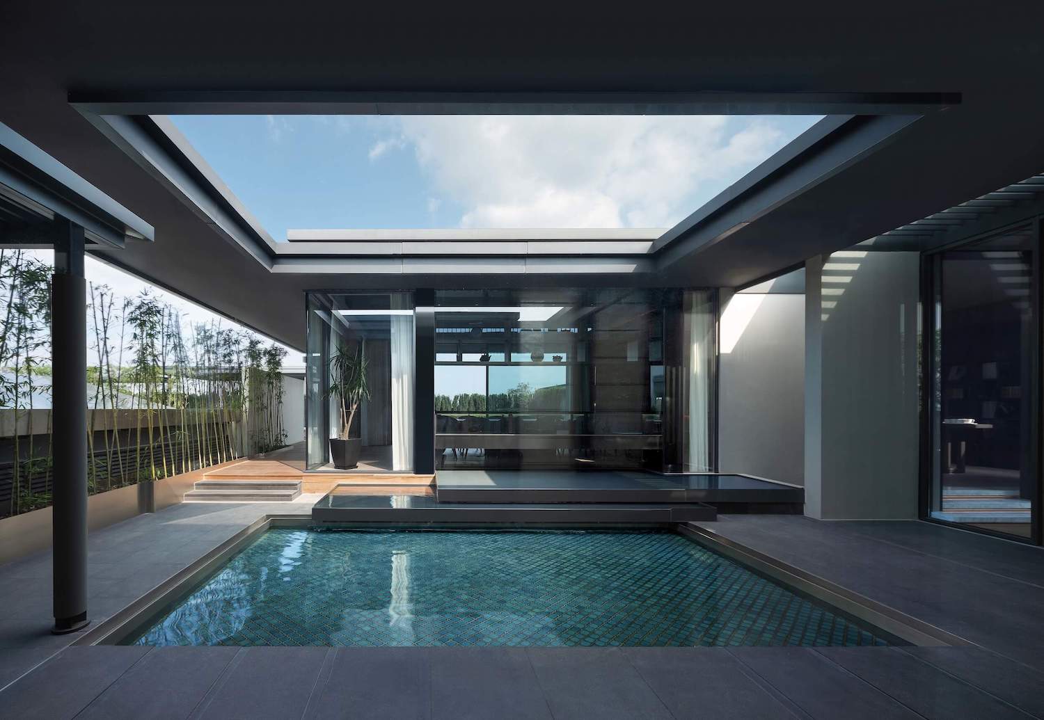This is an urban garden built for private use. As a corner of the city, I hope to fill the whole garden with abundant nature in this small space. The site is an open space in a villa compound, surrounded by a cluster of European-style single-family villas typical of Chinese real estate.
Principal architect
Tao Lei
Design team
Tao Lei, Tao Ye, Meng Xiangrui
Completion year
November 2024
Typology
Courtyard Renovation
The new home increases in size and maintains scale by going vertical to seamlessly blend in with neighboring historic and eclectic homes. Montalba Architects completed construction on Founding Principal David Montalba’s personal residence thoughtfully designed around a vertical courtyard concept.
Project name
Vertical Courtyard House
Architecture firm
Montalba Architects
Location
Santa Monica, California, USA
Principal architect
David Montalba
Collaborators
M&M & Co. (Surveyor), Grover Hollingsworth and Associates (Soil)
Civil engineer
Wynn Engineering
Structural engineer
The Office of Gordon Polon
Environmental & MEP
PBS Engineers
Landscape
Elysian Landscapes
Lighting
Sean O’Connor Lighting
Material
Concrete, glass, wood, steel, stone
Typology
Residential › House
The concept and name of the project El Nido stands for nest and comes from the Latin word nidus. The term refers to the shelter that birds build with branches, straws and other elements. Just as they make their nests, the goal of this house was to achieve a refuge to be inhabited and enjoyed without major complications, creating a project of great...
Project name
Casa El Nido
Architecture firm
Taller Estilo Arquitectura
Location
Merida, Yucatan, Mexico
Principal architect
Víctor Alejandro Cruz Domínguez, Iván Atahualpa Hernández Salazar, Luís Armando Estrada Aguilar
Collaborators
Silvia Cuitún Coronado, Ana Karen Domínguez Peniche, Zahid Quintal Polanco
Structural engineer
Juan Diaz Cab
Construction
Juan Diaz Cab, Luis Esteban Alonso Carrillo
Material
The walls and ceilings are covered with grey burnished cement, leaving the ground floor with white burnished and polished cement, while a bamboo floor covering was used upstairs
Typology
Residential › House
Re-examination of a desert courtyard house: Designed by Scottsdale-based architecture firm Chen + Suchart Studio, the 6130 Residence is planned to be built in Paradise Valley, Arizona, USA.
The architecture visualization is done by Tridi a 3D visualization studio based in Vic, near Barcelona led by designer Jordi Raurell.
Project name
6130 Residence
Architecture firm
Chen + Suchart Studio
Location
Paradise Valley, Arizona, USA
Tools used
Autodesk 3ds Max, Corona renderer, Adobe Photoshop
Principal architect
Szu-Ping Patricia Chen Suchart and Thamarit Suchart
Design team
Szu-Ping Patricia Chen Suchart and Thamarit Suchart
Status
Under Construction
Typology
Residential › House
The Hangzhou-based pratice DA XIANG Design Studio has recently completed Courtyard Xiaoya, located in the Xucun Industrial Zone, Haining, Jiaxing, in which the architect built an elegant courtyard on the roof of a factory and named it Xiaoya.
The transition of the city is a complicated process. Along with the old memories gradually gone, new emoti...
Project name
Courtyard Xiaoya
Architecture firm
DA XIANG Design Studio
Location
Haining, Jiaxing, China
Principal architect
Jianyu Jiang, Huaming Yu, Rui Chen
Design team
Jianyu Jiang, Huaming Yu, Rui Chen
Interior design
DA XIANG Design Studio
Landscape
DA XIANG Design Studio
Construction
Hangzhou Jutie Decoration
Tools used
Adobe Photoshop, Adobe Lightroom
Typology
Commercial › Office
Casa Canela designed by Workshop Diseño y Construcción aims to respect and honor the historic values of colonial architecture of Yucatan, in a pure and sober way, combining with contemporary details and comfort of current lifestyle in order to create a small oasis in the middle of the city.
Project name
Canela House
Architecture firm
Workshop Diseño y Construcción
Location
Mérida, Yucatán, Mexico
Principal architect
Francisco Bernés Aranda and Fabián Gutiérrez Cetina
Design team
Francisco Bernés Aranda, Fabián Gutiérrez Cetina, Alejandro Bargas Cicero, Isabel Bargas Cicero
Collaborators
Artesano MX, Galería Urbana Blanquis
Interior design
Workshop Diseño y Construcción
Tools used
AutoCAD, Adobe Photoshop, Adobe Lightroom
Construction
Workshop Diseño y Construcción
Typology
Residential › House

