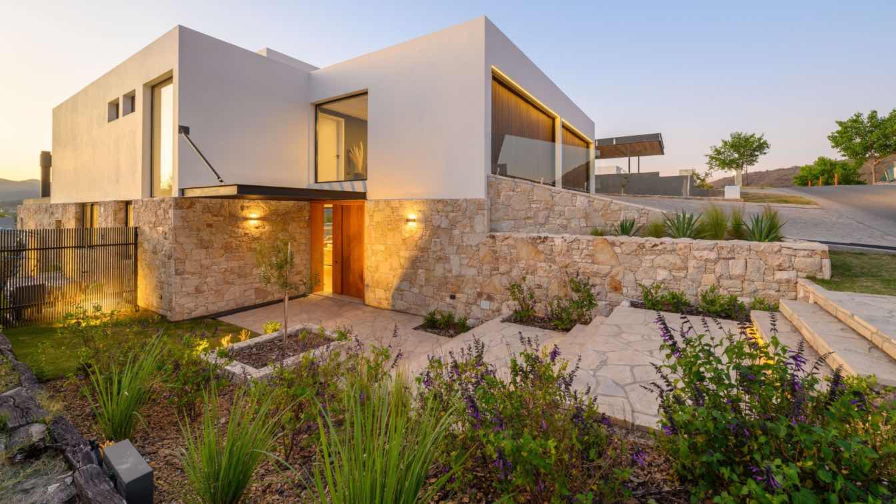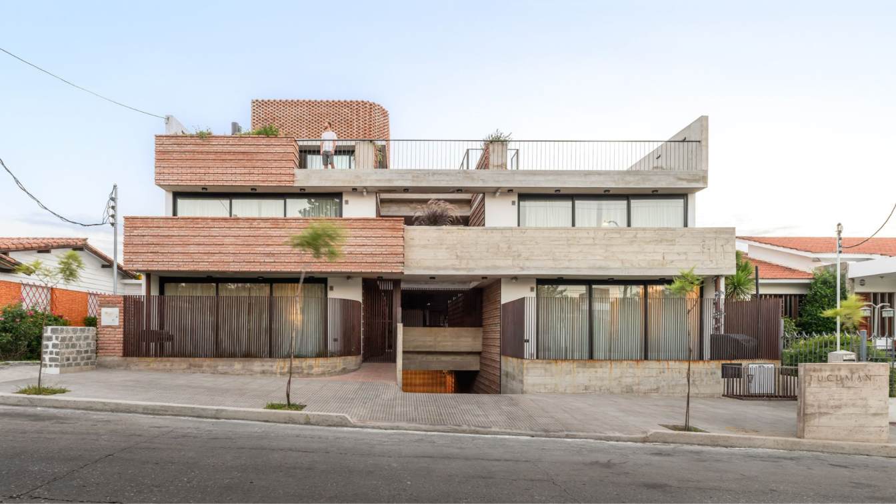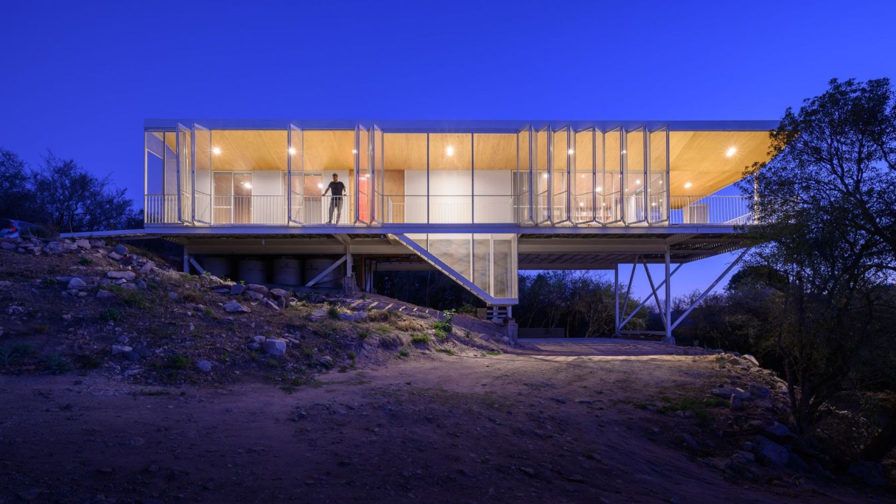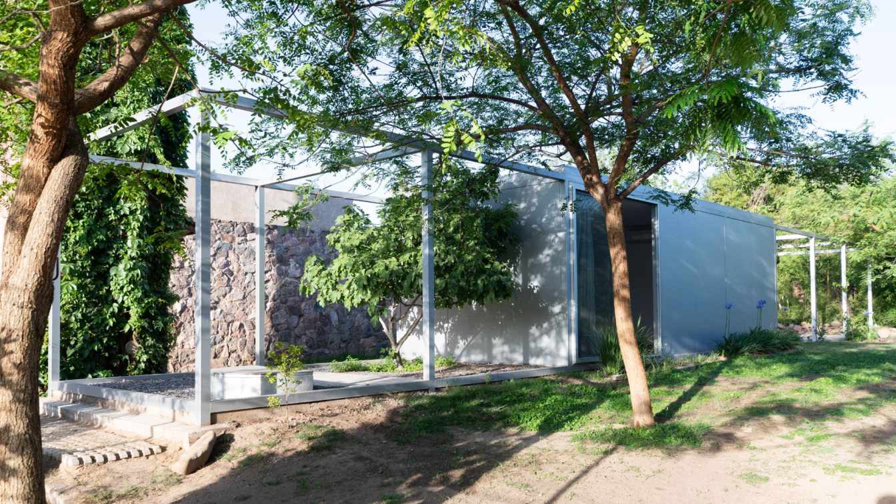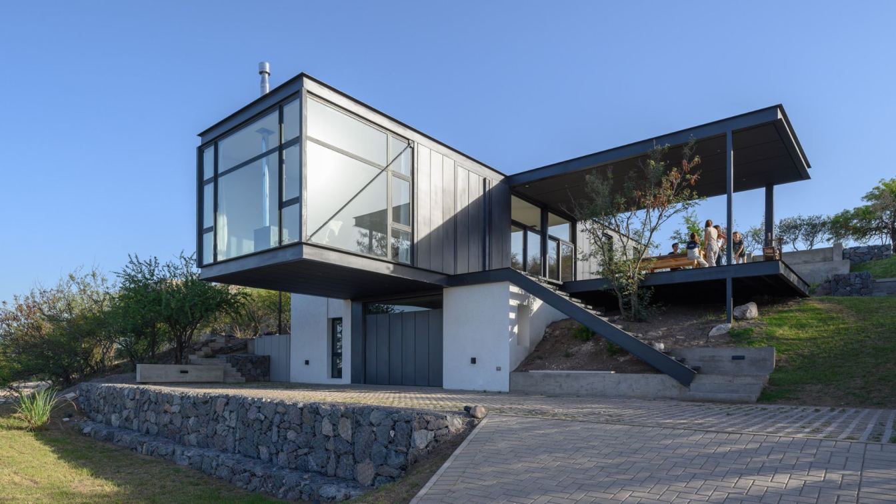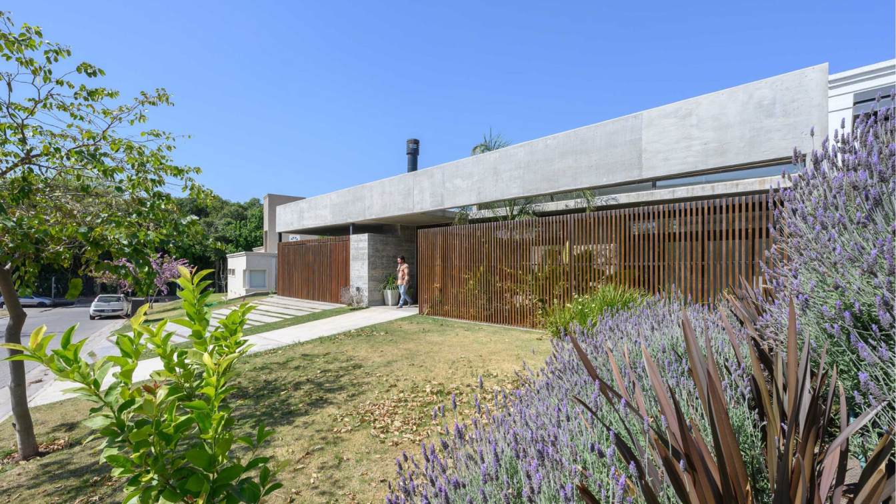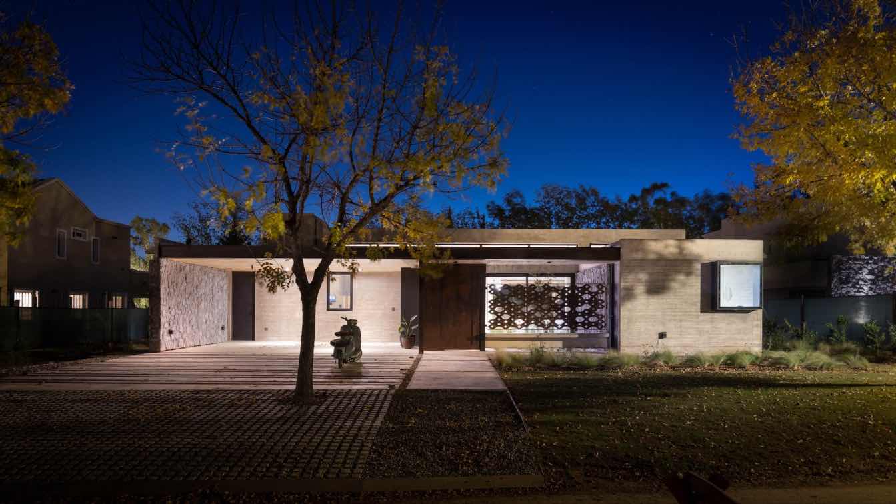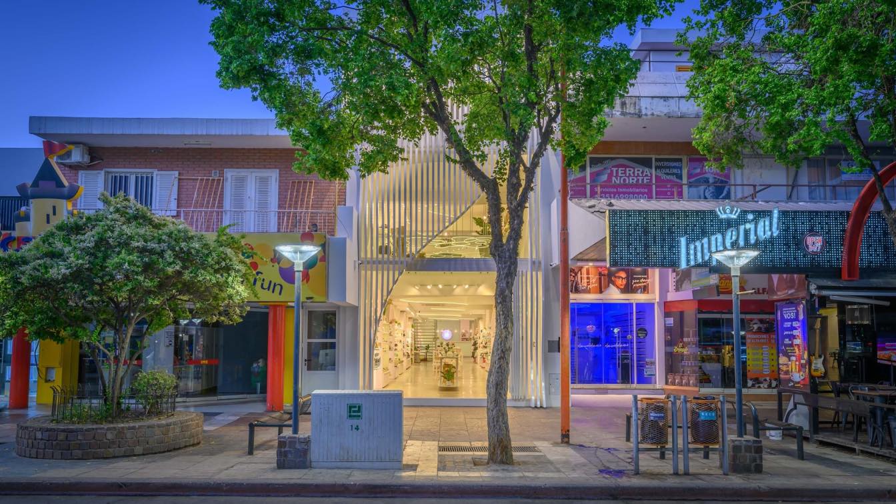Casa Piedra is a single-family home located in the North area of Córdoba. Due to the terrain conditions, which had a negative slope, it was decided to place the main floor of the house below street level to gain openness towards the patio and better views.
Architecture firm
Estudio OPACO
Location
Córdoba, Argentina
Photography
Gonzalo Viramonte
Principal architect
Ordoñez Rosario, Pascuale Franco
Interior design
Estudio OPACO
Tools used
AutoCAD, SketchUp, Lumion
Construction
Estudio OPACO
Material
Concrete, Stone, Wood, Glass, Steel
Typology
Residential › House
Located in Villa Carlos Paz, a hilly city in the province of Córdoba, surrounded by nature with its rivers, lake, constantly accompanied by hills that guard the urban area. Here is where our project was born, a building of residential units within a neighborhood adjacent to the city center, which keeps it away from the hustle of tourism and at the...
Architecture firm
Momento
Location
Villa Carlos Paz, Córdoba, Argentina
Photography
Gonzalo Viramonte
Design team
Gastón Biderbost, Federico Biderbost, Araceli Figueroa
Structural engineer
Gastón Biderbost, Federico Biderbost, Araceli Figueroa
Material
Concrete, Wood, Glass, Steel
Typology
Residential › Apartment
House in the clouds is located in a portion of native forest in Salsipuedes, 30 km from the city of Córdoba. Located in the central sector of the land, with its long side facing north, it appears as a white prism, levitating over the mountain and getting lost in the clouds.
Project name
House in the clouds (Casa en las nubes)
Architecture firm
MALVINA ZAYAT estudio de arquitectura
Location
Córdoba, Argentina
Photography
Gonzalo Viramonte
Design team
Natalia Lucía Ruiz Venicio
Structural engineer
Edgar Moran
Tools used
AutoCAD, SketchUp, V-ray, Adobe Photoshop
Typology
Residential › House
The structure is located in Villa Rivera Indarte, in the city of Córdoba, Argentina, along the banks of the Suquía River. The surroundings are characterized by abundant native and exotic flora that extends across the terrain. The commission required harmonizing with a house from the early 20th century, a vertical period tank, a water intake at 18 m...
Project name
Pavilion 3x3x3
Architecture firm
Esteras Perrote Architects
Location
Villa Rivera Indarte, Córdoba, Argentina
Photography
Juan Cruz Paredes
Principal architect
Esteras Lucia, Perrote Gonzalo
Design team
Esteras Perrote Architects
Interior design
Esteras Perrote Architects
Civil engineer
Esteras Perrote Architects
Structural engineer
Esteras Perrote Architects
Environmental & MEP
Esteras Perrote Architects
Landscape
Esteras Perrote Architects
Lighting
Esteras Perrote Architects
Supervision
Esteras Perrote Architects
Visualization
Esteras Perrote Architects
Construction
Esteras Perrote Architects
Material
Steel, Aluminum, Metal, Wood
Typology
Residential › Tiny House
Implanted in the Sierras Chicas of the province of Cordoba, Argentina, in a site surrounded by the majesty of the native forest and endowed with an imposing slope, an architecture emerges that contemplates and pays homage to its environment.
Project name
RD House (Casa RD)
Architecture firm
Nasjelti Arquitectos
Location
Mendiolaza, Córdoba, Argentina
Photography
Gonzalo Viramonte
Principal architect
Tomás Nasjleti, Ana Inés Silveyra
Design team
Tomás Nasjleti, Ana Inés Silveyra
Interior design
Tomás Nasjleti, Ana Inés Silveyra, HECHO
Structural engineer
Alberto Ponce
Landscape
Ana Inés Silveyra
Material
Concrete, Steel, Stone, Glass
Typology
Residential › House
This house, with a purely urban essence, is available in just over 3390 sq ft on a single floor, on a 6889 sq ft plot in the northern area of our city of Córdoba. The design premise that marked the creative process was: Materialize light and its mutation over time. This common thread, emphasized by the study of sunlight, was what motivated our esse...
Architecture firm
ARP Arquitectos
Location
Barrio Santina Norte, Valle Escondido, Córdoba, Argentina
Photography
Gonzalo Viramonte
Design team
Pablo Gabriel Gonzalez, Rodolfo Nahuel Villagra
Collaborators
Gonzalo Mondaca Luraschi, Nicolás Macasso
Material
Concrete, Wood, Glass, Steel
Client
María Itatí Benitez – Nicolas Paschini
Typology
Residential › House
On the outskirts of the Córdoba city, in the town of Villa Allende, RC House is defined on a lot of almost 19.375sq ft, as the conjunction of two volumes materialized 100% in exposed concrete opening towards the best views (the mountains to the west).
Architecture firm
ARP Arquitectos
Location
Barrio Chacras de la Villa, Villa Allende, Córdoba, Argentina
Photography
Gonzalo Viramonte
Design team
Pablo González, Nahuel Villagra, Gonzalo Mondaca Luraschi, Facundo Ferreyra Sibila
Structural engineer
Edgar Moran / Ana Rosati
Landscape
Gabriela Barrera
Supervision
ARP Arquitectos
Material
Concrete, Steel, Glass
Client
Diego Castelvetri / Mariana Rossetti
Typology
Residential › House
In the heart of the city of Villa Carlos Paz, Ábaco deco store began to experience a new resurgence from an old property. A store that speaks of home decoration, a store with products for them and them. With a strong premise of focusing the work on reusing,
Project name
ÁBACO decoration store
Architecture firm
Castellino Arquitectos
Location
Villa Carlos Paz, Córdoba, Argentina
Photography
Gonzalo Viramonte
Principal architect
Castellino Darío
Design team
Vera Rocío, Chiodi Luna, Mancini Felipe
Tools used
Revit, Lumion, Rhinoceros 3D, CAD, Adobe Photoshop
Client
(Pardo Viviana – Stecchini Ariel)
Typology
Commercial › Store

