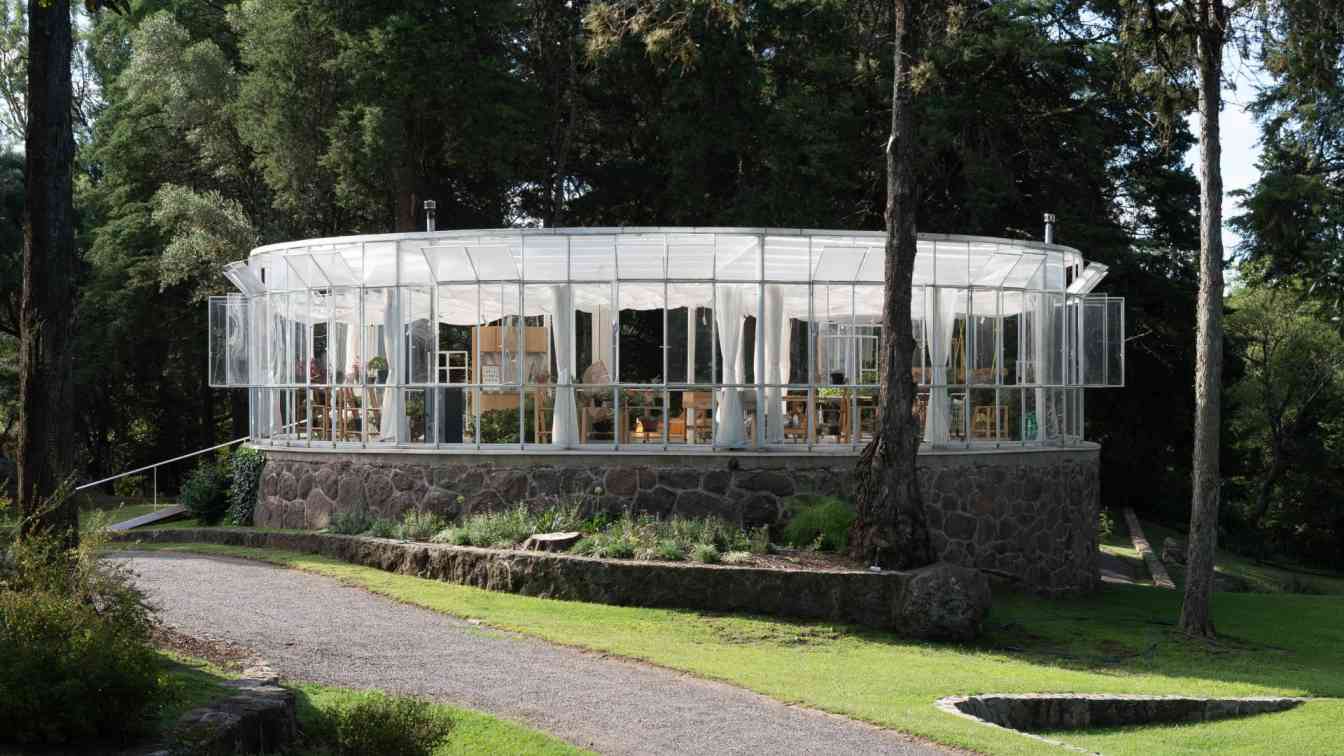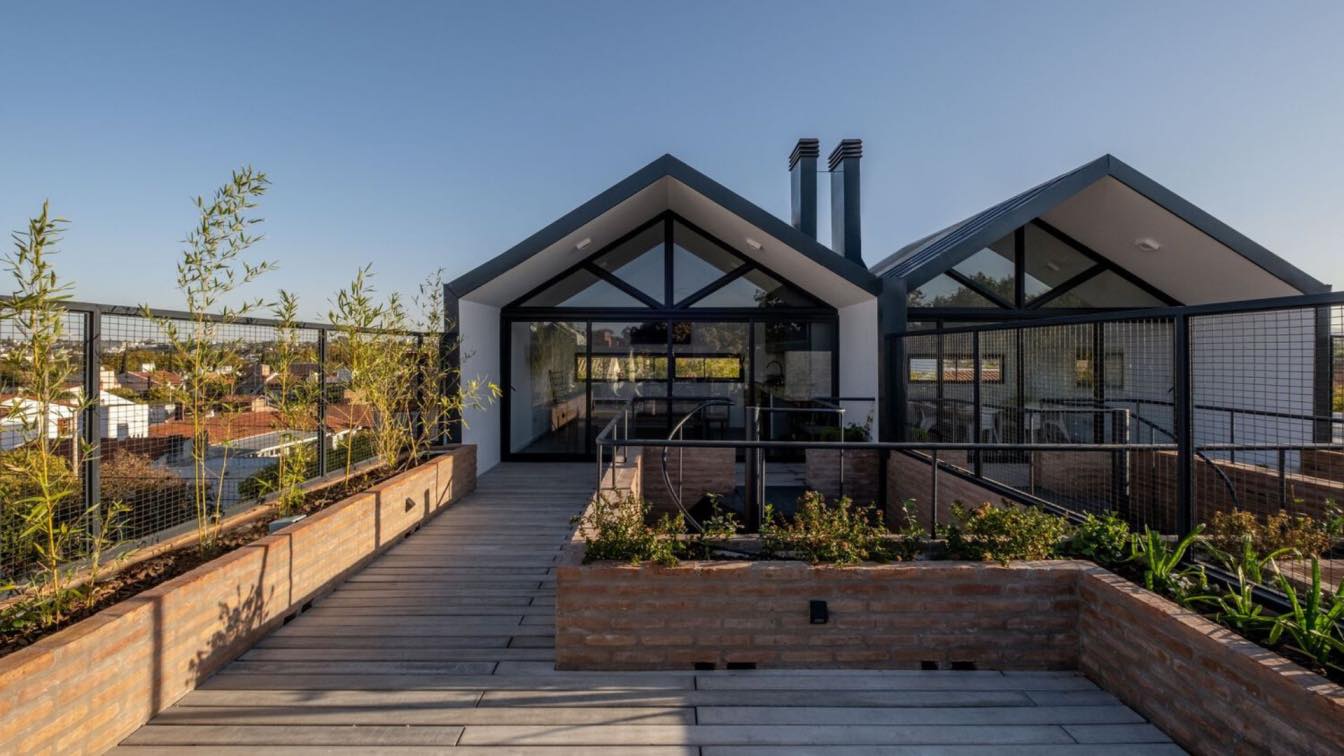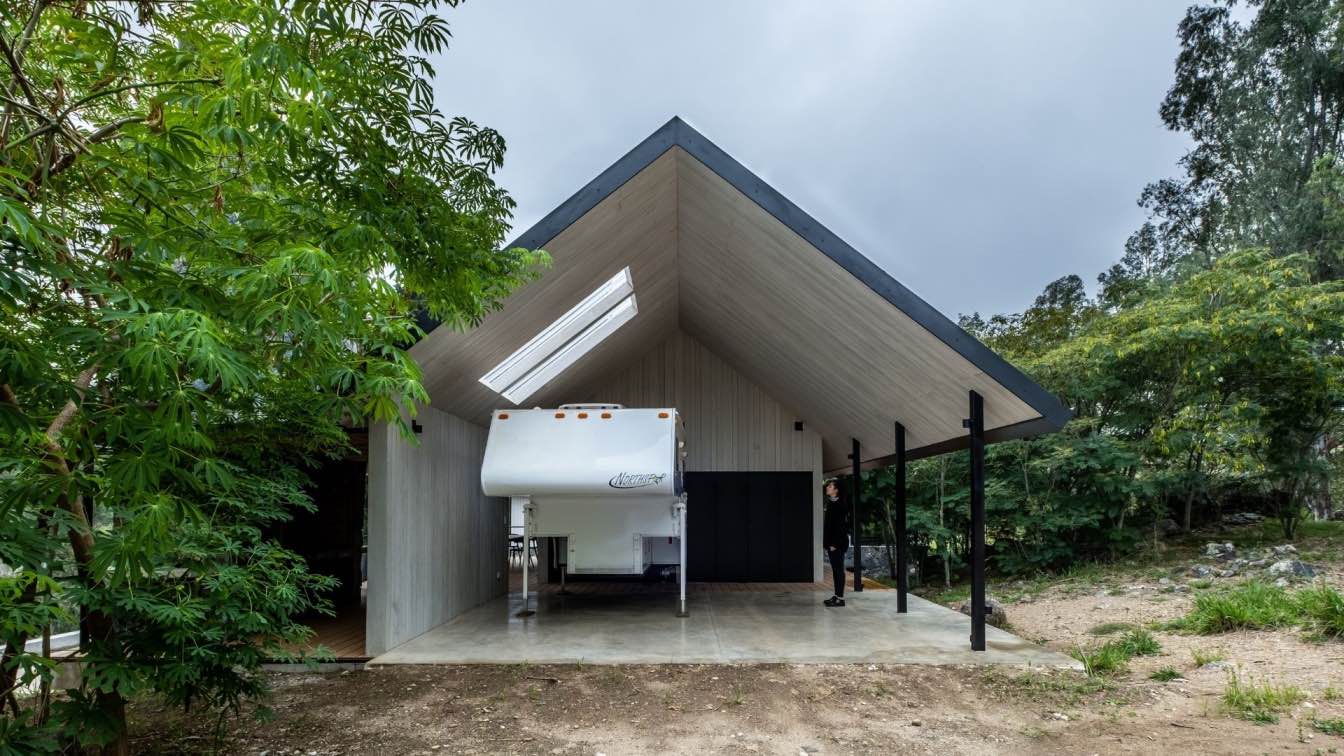The need for a domestic-scale space to grow vegetables out of season and experiment with plant reproduction under controlled temperatures. Plants will then be introduced into their immediate surroundings, gradually adapting to the local climate. There is also the desire to create a space for leisure, enjoyment, and contemplation.
Architecture firm
CHOZA espacio de arquitectura
Location
Valle de Calamuchita, Córdoba, Argentina
Photography
Juan Cruz Paredes
Principal architect
Agustina Calamari - María Clara Amoedo Fiore
Collaborators
Magalí Rey; Facilities project: Alejandro Lastra
Structural engineer
Edgar Morán
Lighting
Luciana Borgatello
Typology
Residential › Greenhouse
This project is the result of changes within a family that renews itself, from which the idea of recycling the existing family properties is born. The intervention seeks to adapt the existing leisure spaces to new living dynamics and needs.
Project name
2X3 – Triplex en Urca
Architecture firm
CHOZA. Espacio de Arquitectura
Location
Urca, Córdoba City, Argentina
Photography
Andrés Dominguez
Principal architect
M. Clara Amoedo Fiore, Agustina Calamari
Collaborators
Pilar Flores, Gonzalez Pablo Santos, Josefina Ciocca
Structural engineer
Edgar Morán
Landscape
Hilda Moratello
Supervision
Centeno Centeno Ingeniería + CHOZA. Espacio de Arquitectura
Construction
Adrián Calderón Construcciones
Material
Concrete, Brick, Glass, Wood
Typology
Residential › House
The house is conceived as a juxtaposition of contrasts. Solid and differentiable volumes are moulded and carved by the river that curves and divides the public and private areas of the house. The river is a catalyst that splits the horizontal and vertical, the heavy of the stone and the lightness of the piles.
Architecture firm
Martin Sabbatini
Location
Villa General Belgrano, Córdoba, Argentina
Photography
Andres Dominguez
Principal architect
Martin Sabbatini
Design team
Agustina Calamari, Maria Clara Amoedo
Collaborators
Suppliers: Peña Aberturas, Grunhaut, Hanver, Goldman. Furniture: Casa Capital, Giunta, The Pink Chair
Interior design
Martin Sabbatini
Built area
Covered Area: 200 m². Semi-covered area: 120 m²
Construction
Choza, Espacio de Arquitectura
Material
Wood, Stone, Glass, Steel
Typology
Residential › House




