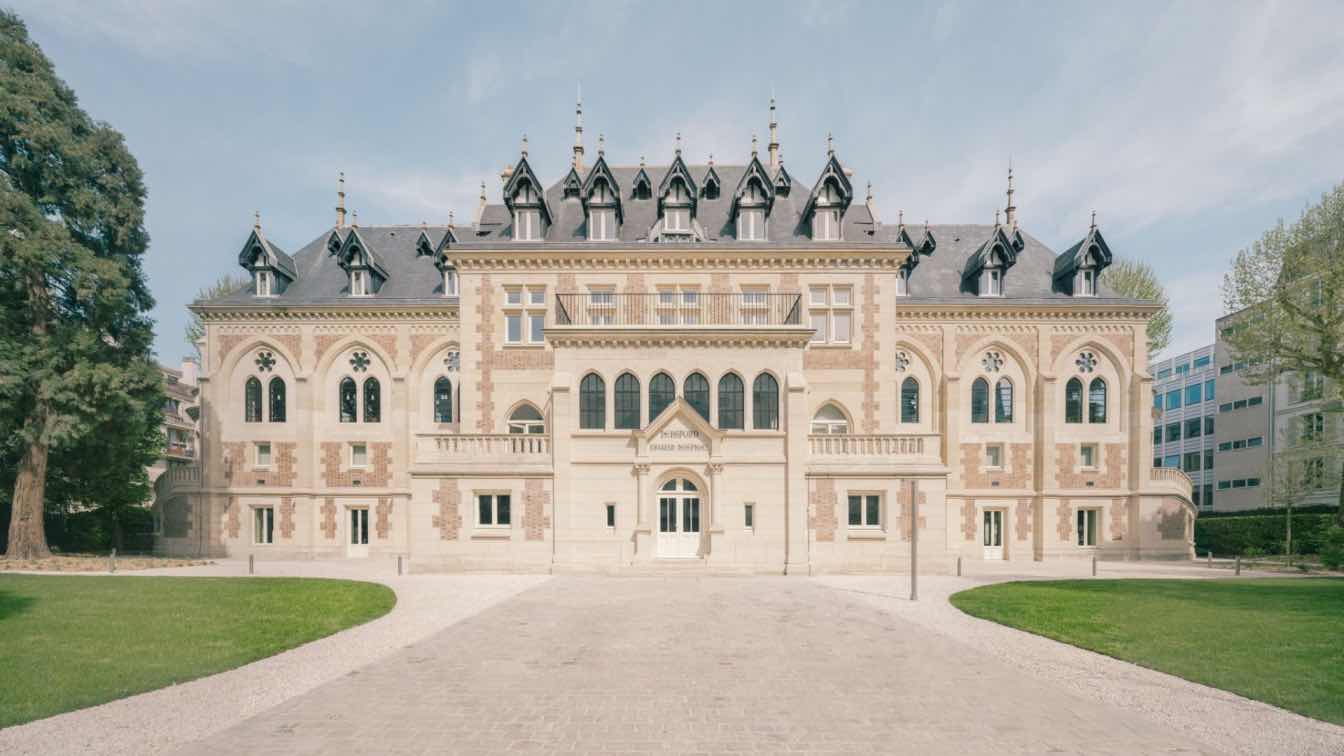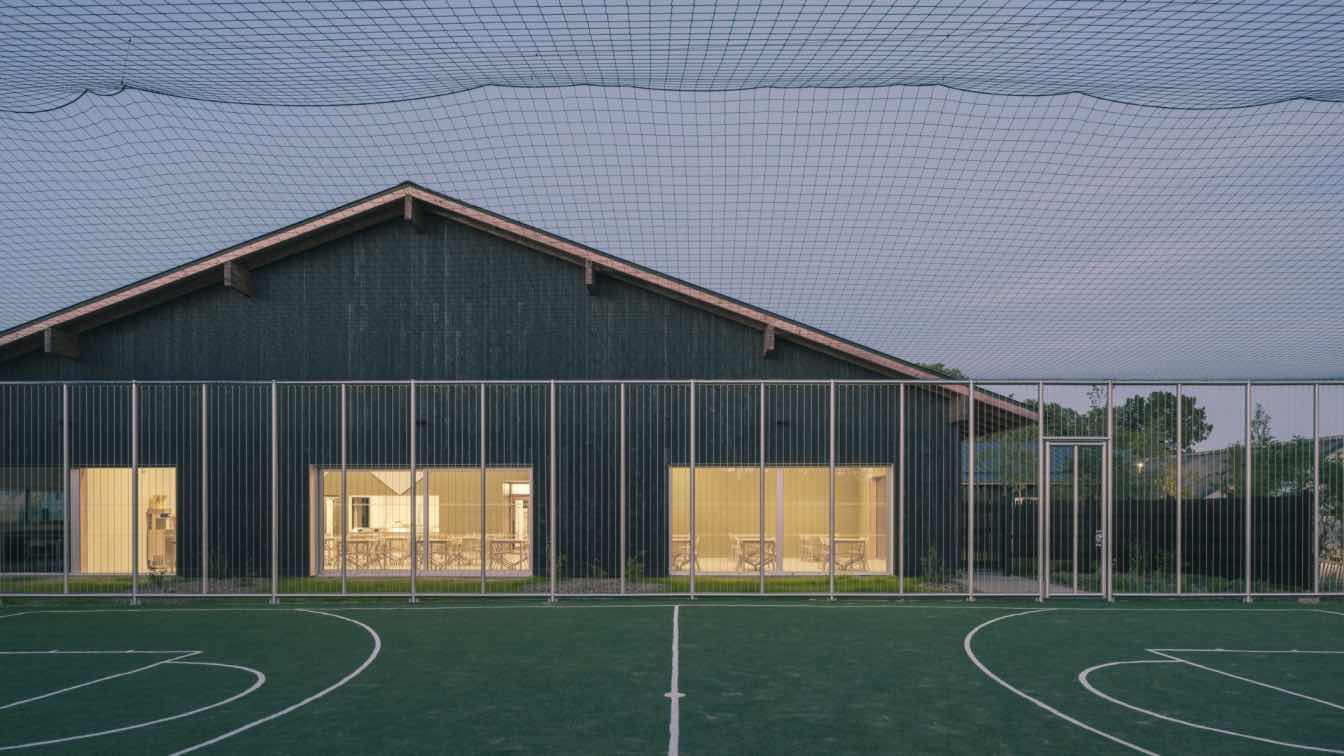The agency Maud Caubet Architectes has led the complete rehabilitation of the site on behalf of the Hertford British Charitable Fund (HBCF), with the ambition of restoring the identity of the place while adapting it to contemporary uses.
Project name
Château of the Hertford British Hospital
Architecture firm
Maud Caubet Architectes
Location
Levallois-Perret (Greater Paris), France
Photography
Charly Broyez, Laurent Kronental
Design team
Pauline Fernandez (design phase), Laureline Cappone (construction phase)
Collaborators
AR-C, MOVVEO, SCB ECONOMIE, CSD & Associés, BATIPLUS CONTROLE
Structural engineer
STRUCTUREO
Environmental & MEP
ATEC SA INGENIERIE, ELEMENTS INGENIERIES
Client
Hertford British Charitable Fund (HBCF)
Typology
Coworking Office Building and Residential Units
In Tours, the Jean de la Fontaine school has undergone a complete makeover at the hands of the ALTA agency. Initiated by the municipality at the end of 2020, the call for tenders aimed at the demolition and reconstruction of this establishment built in the 1960s.
Project name
Jean de la Fontaine Kindergarten - France
Architecture firm
ALTA architectes – urbanistes
Photography
© Charly Broyez. Landscape’s axonometries: ©FAAR Paysage. Graphic documents: ©ALTA
Collaborators
Execution project manager: EGIS / ELEMENT. Landscaper: FAAR Paysage. General contracting (TCE) design office: EGIS. Acoustic design office: Acoustibel. Collective kitchens design office: Process Cuisines. Control office: Socotec. Safety and health protection (SPS) coordination: BATEC
Built area
1948 m² (french SP / teaching building : 1851 m², gymnasium : 77 m², boiler room : 20 m²)
Completion year
April 2024
Material
Wood frame walls – wood frame – straw insulation – natural ventilation
Typology
Educational › Kindergarten



