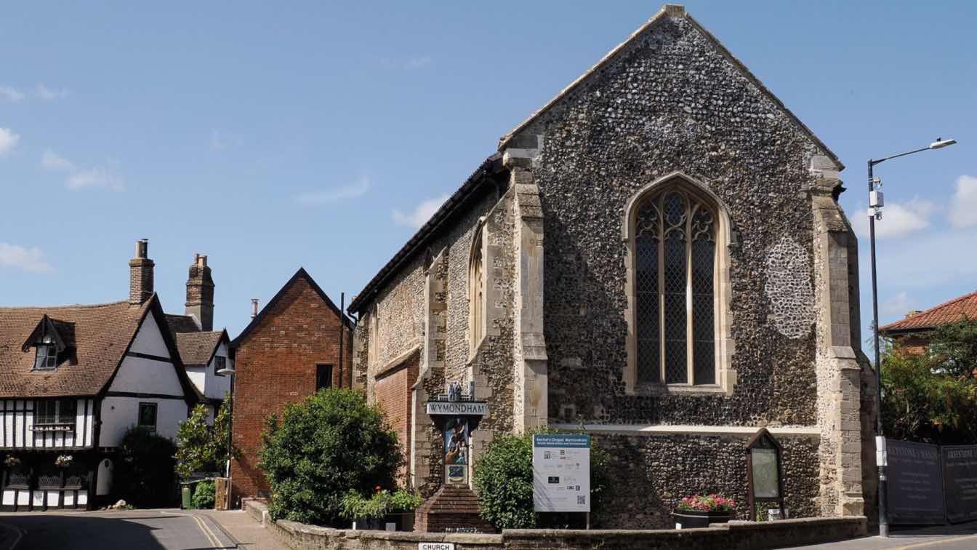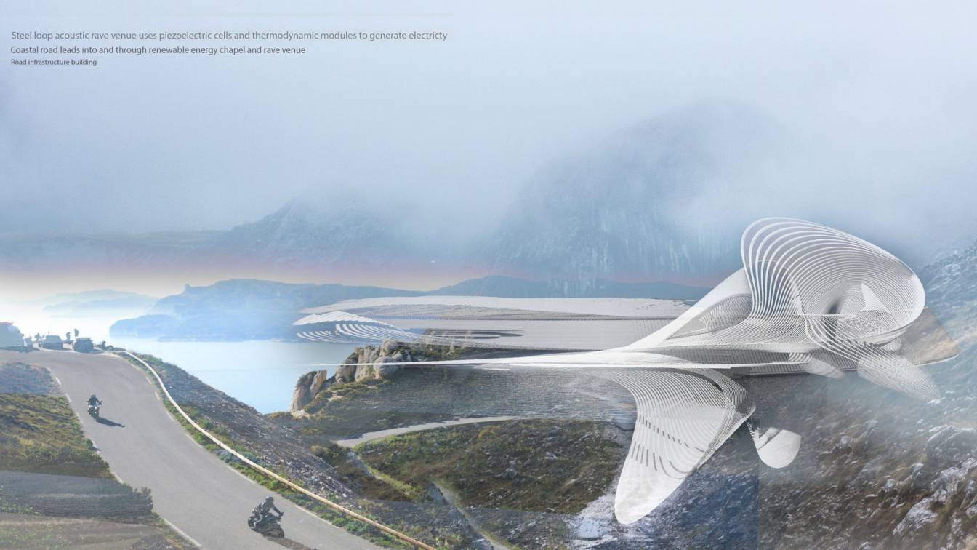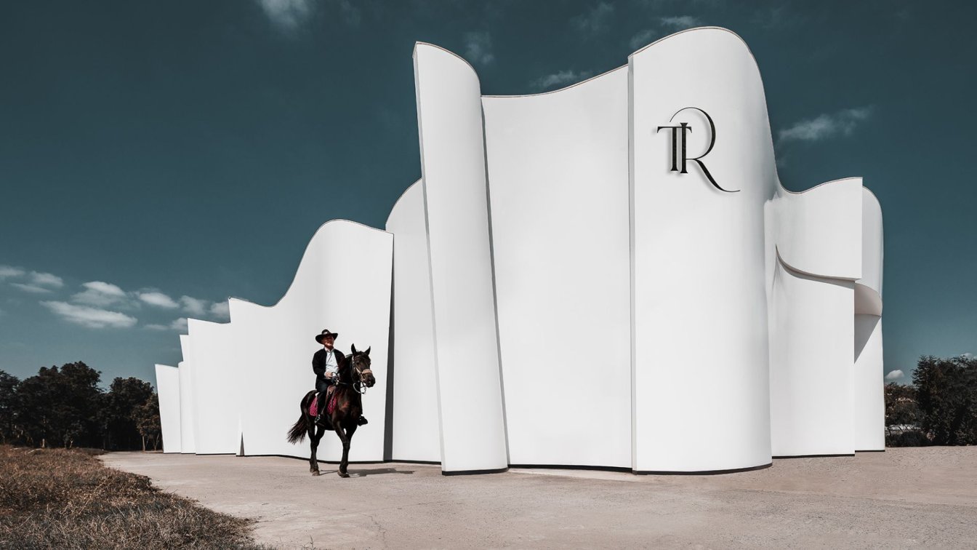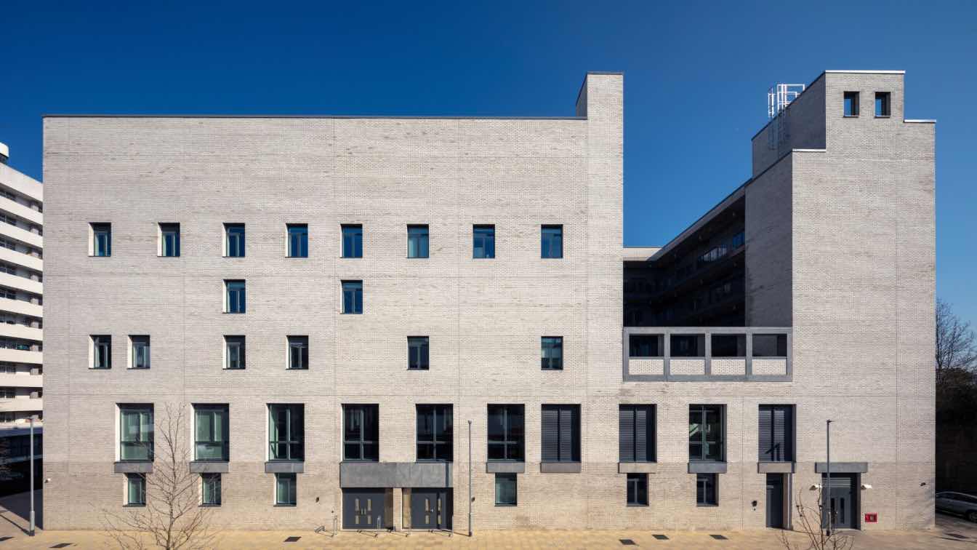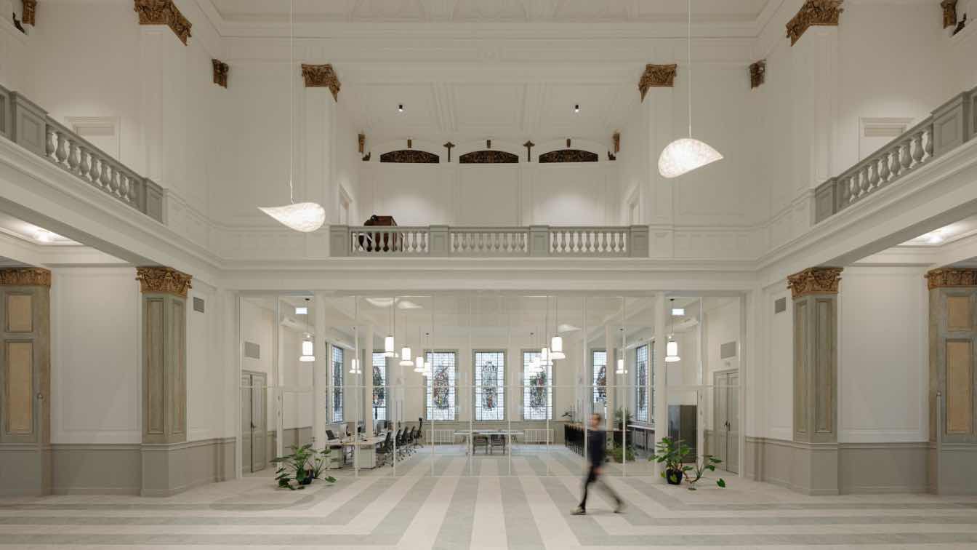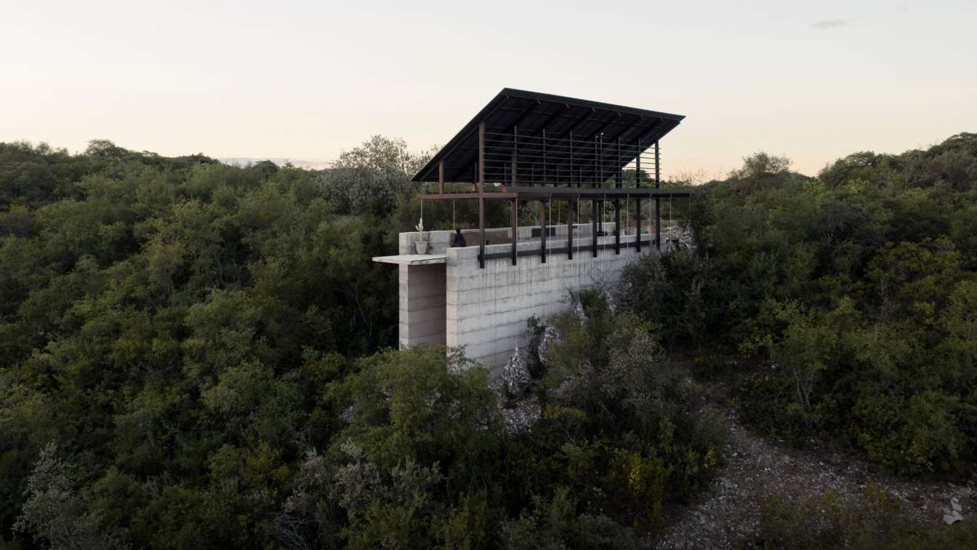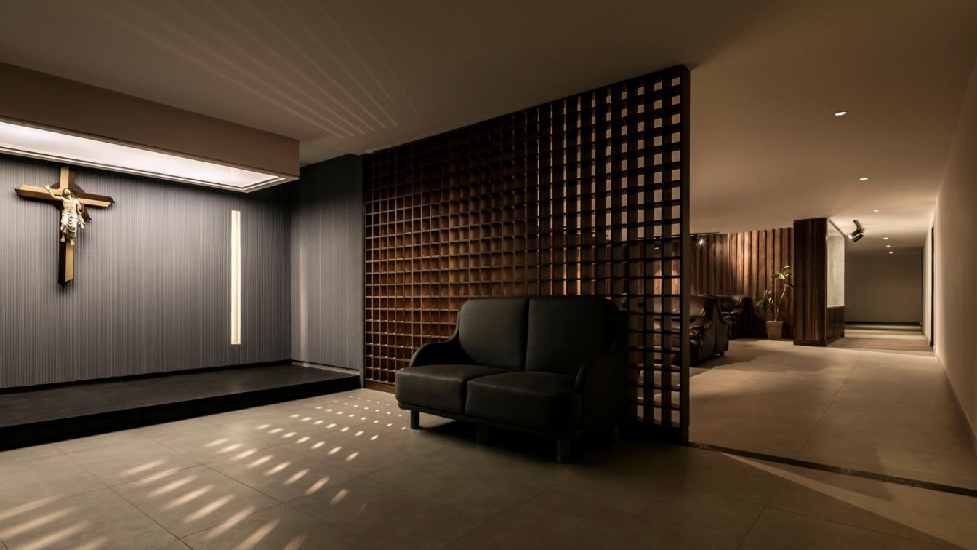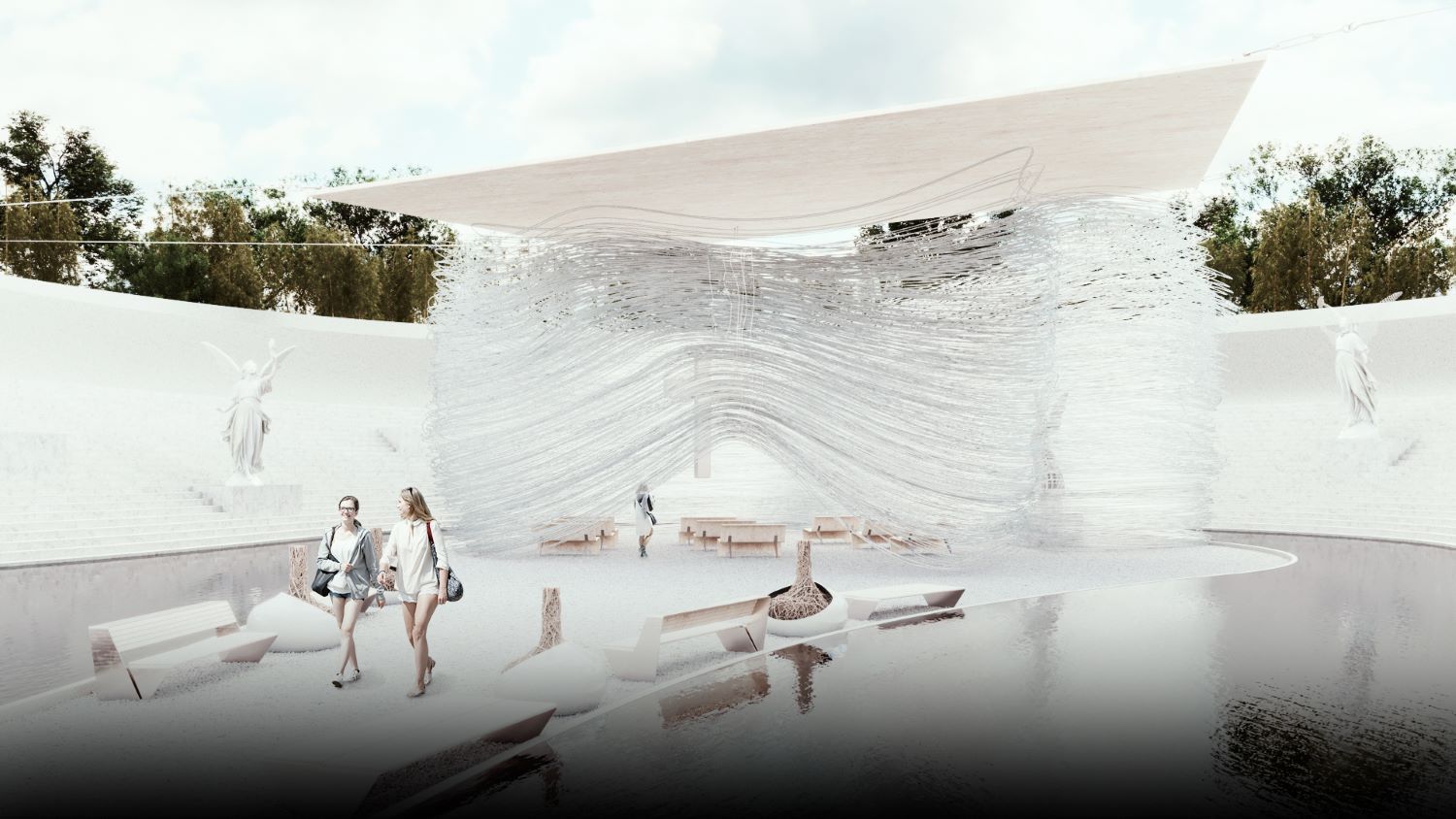CBG Consultants are proud to share that one of their projects, Becket’s Chapel in Wymondham, has been named the winner of the prestigious 2025 Civic Trust AABC Conservation Awards, acknowledging the team’s commitment to the preservation and thoughtful modernisation of one of Norfolk’s most important historic buildings.
Written by
CBG Consultants
Photography
CBG Consultants
Montenegro has a long and old history with religion and politics. Many Orthodox Christians retreated to the mountains in the 1600s to escape the Ottoman Empire, and this happened again during the great wars.
Project name
Thermodynamic wind turbine chapel and club
Architecture firm
Margot Krasojević
Location
Kotor, Montenegro
Principal architect
Margot Krasojević
Collaborators
Out to tender
Typology
Religious Architecture › Chapel
Yingzhou, also known as Hunzhou or Huanzhou.
To the east lies a deep abyss, home to a thousand-foot-long fish with a kaleidoscopic sheen and a horn at its snout. It leaps and dances in schools, stirring the waters into a vibrant spectacle.
Project name
Crosslight Wedding Chapel
Architecture firm
Ideorealm Design
Location
Qidong, Jiangsu, China
Principal architect
Danny Chan, Maowu He
Collaborators
Copywriting: Xiao An; Brand Planning: Youliao Planning
Completion year
October 2024
Material
GRG, Artistic Coatings, Glass
The Thames Christian School and Battersea Chapel project in South London underscores Henley Halebrown’s continued interest in exploring buildings that create both small spaces for people to interact and a concentric focal space to which we can gravitate intuitively and, by implication, recede from.
Project name
Thames Christian School & Battersea Chapel
Architecture firm
Henley Halebrown
Location
London, United Kingdom
Photography
Nick Kane, David Grandorge
Principal architect
Noel Cash, Jack Hawthorne (Henley Halebrown)
Design team
Lea Daniel, Gavin Hale-Brown, Simon Henley, Craig Linnell, Michael Mee (Henley Halebrown)
Collaborators
Executive architect: HLM. Masterplanning: HTA. Services engineer: Desco. Cost consultant: Martin Arnold. Planning consultant: Montagu Evans. Acoustic engineer: AF Acoustics. Project manager: Taylor Wimpey. Building control: MLM
Structural engineer
Pell Frischman
Client
Winstanley & York Road LLP
Typology
Religious Architecture › Chapel, School
Right across the Artis Zoo in the stately Plantage neighbourhood in Amsterdam, Bureau Fraai converted the monumental chapel ‘de Nieuwe Sint Jacob’ that was once part of a mental institution into a multicultural psychological practice, named Adagio. The practice distinguishes itself from other practices by offering treatments in other languages than...
Project name
Lush Labyrinth
Architecture firm
Bureau Fraai
Location
Amsterdam, The Netherlands
Photography
Flare Department
Principal architect
Rikjan Scholten & Daniel Aw
Design team
Penelope Croset & Margot Jourdan
Interior design
Bureau Fraai
Environmental & MEP
Ilex & De Klimaatbeheerser b.v.
Supervision
Irene Brouwer
Situated atop a hill on a cattle ranch in Santiago de Querétaro, the project comprises a lightweight roof supported by a structure with a concrete base and a metal frame. This framework serves a dual purpose—on one hand, delineating the footprint area, and on the other hand, extending in cantilever towards the west façade. The cantilever is support...
Architecture firm
Emiliano Domínguez + Santiago Martínez
Location
Santiago de Querétaro, Querétaro, Mexico
Principal architect
Emiliano Domínguez, Santiago Martínez
Collaborators
Blacksmith: Gregorio Cisneros
Structural engineer
Andrés Casal
Tools used
AutoCAD, Adobe Photoshop
Material
Steel, concrete, wood, stone
Typology
Pavilion › Chapel, Minimal architecture
The commission involved creating a separate funeral chapel from the rest of the chapels in what used to be a parking lot. Therefore, it was decided to take advantage of the building's structure and create three significant moments.
Architecture firm
Clanes Arquitectura
Location
Guadalajara, Jalisco, Mexico
Photography
Iván Marruenda, Marruenda Studio
Principal architect
Napoleón Flores Salcedo
Design team
Clanes Arquitectura
Collaborators
Piedra de occidente, Interceramic
Interior design
Clanes Arquitectura
Landscape
Clanes Arquitectura
Supervision
Clanes Arquitectura
Visualization
Clanes Arquitectura
Tools used
Autodesk 3ds Max
Material
Medera Nogal / Marmol Monterrey / Marmol Carrara / Cantera San Andres / Pisos Interceramic
Client
Funeraría San Ramon
Typology
Religious Architecture › Chapel
Conceptual project for organic chapel in Mexico, it is formed with a series of network of transparent plastic tubes that let the sun's rays pass to the followers.
Project name
Conceptual Plastic Chapel
Architecture firm
Aldo Elihú Avila Ayala
Location
Mexico City, Mexico
Tools used
Rhinoceros 3D, Grasshopper, V-ray
Principal architect
Aldo Elihú Avila Ayala
Design team
H7 Mantenimiento Y Construcción
Visualization
Aldo Elihú Avila Ayala
Typology
Religious Architecture, Chapel

