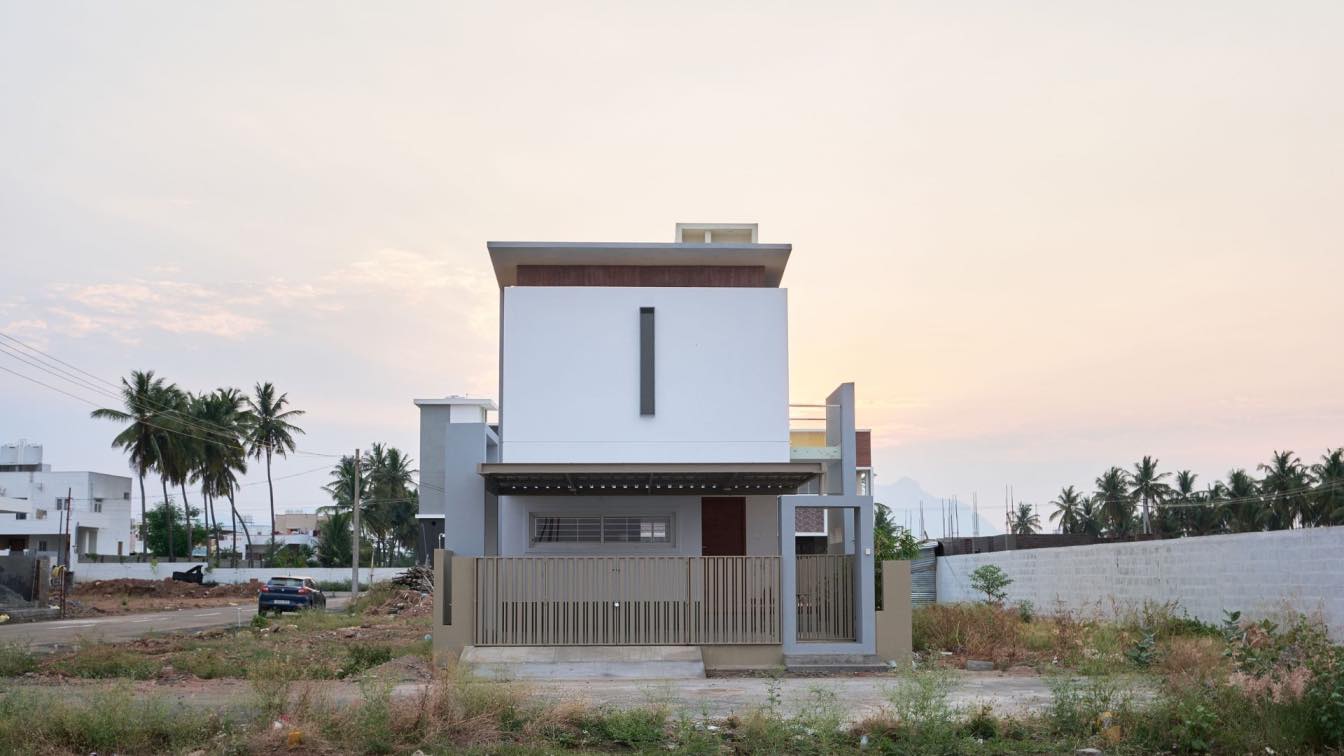The Keertham house is a Tropical Modern Architecture Building, designed for a real estate promoter, looking for a unique and visually stunning house for his MIG (Middle Income Group) Clients.
Project name
"கீர்த்தம்" Keertham House
Architecture firm
OUTLINED Architects
Location
Coimbatore, India
Photography
Prithvi M Samy


