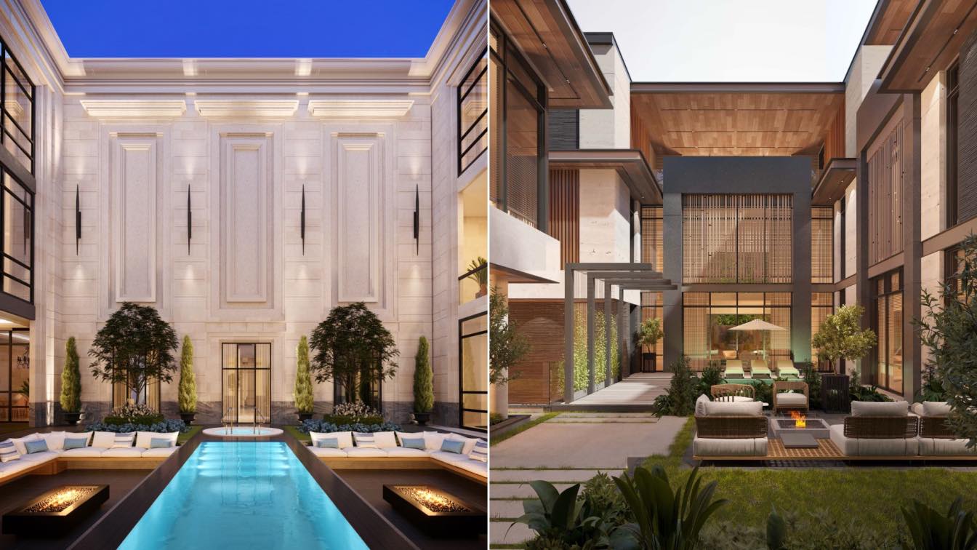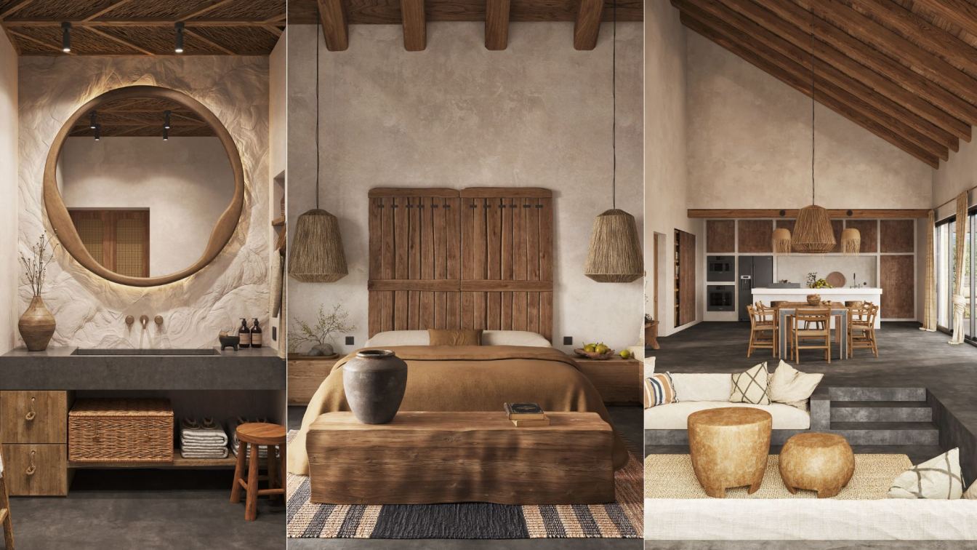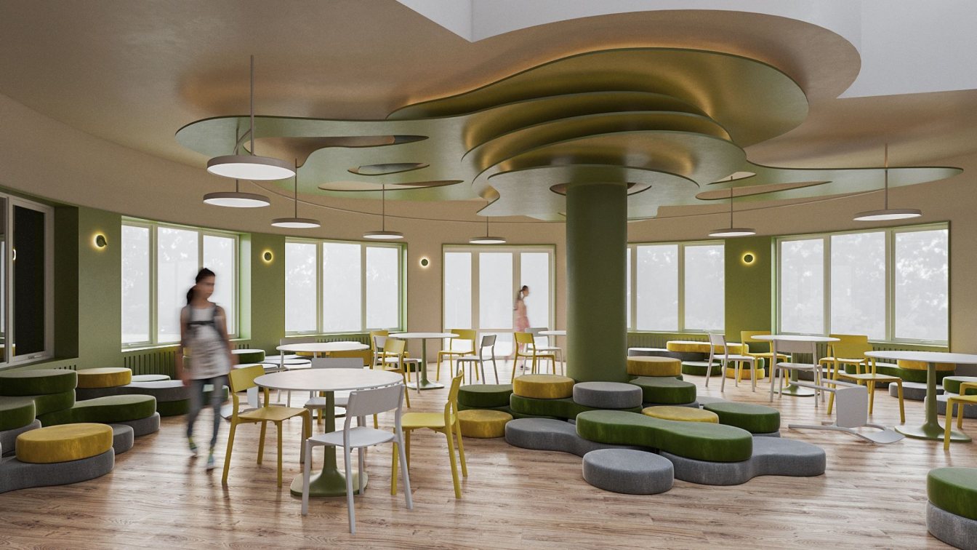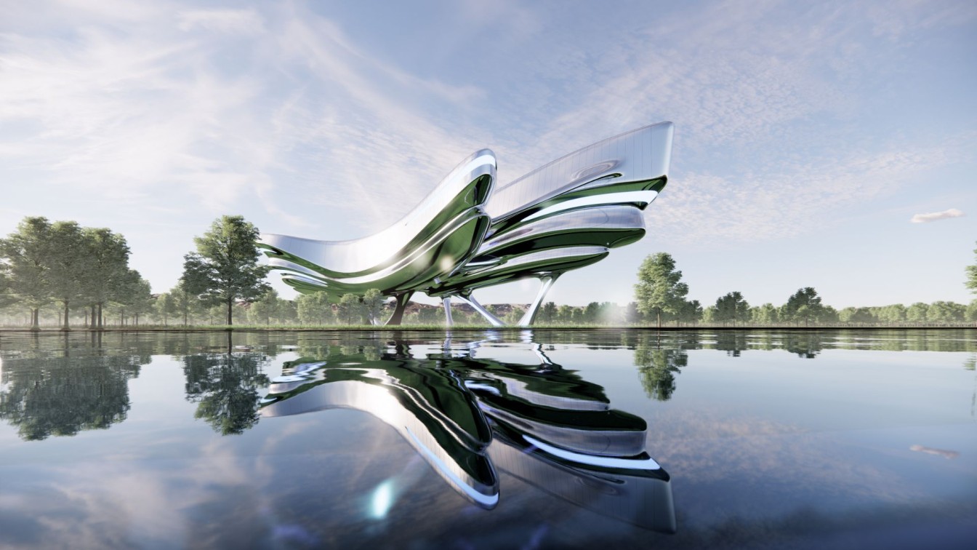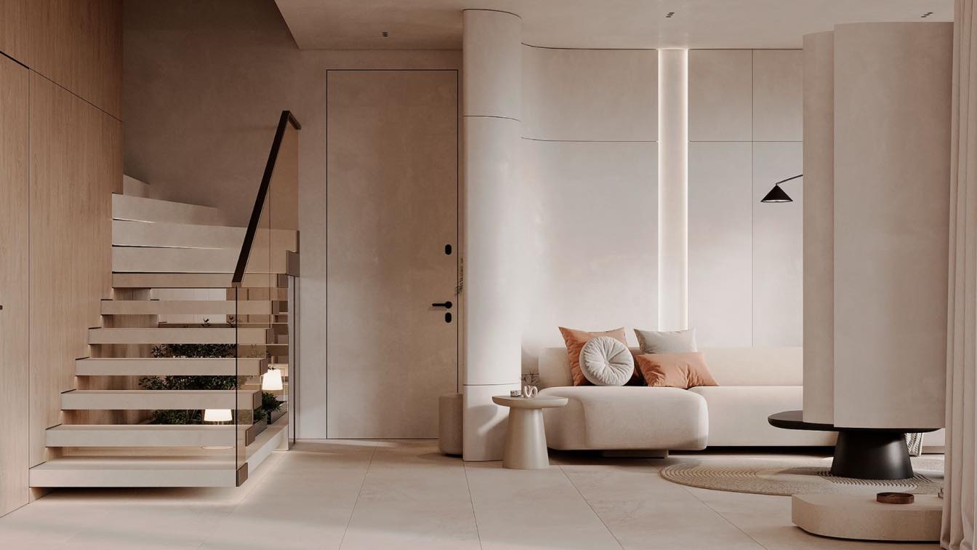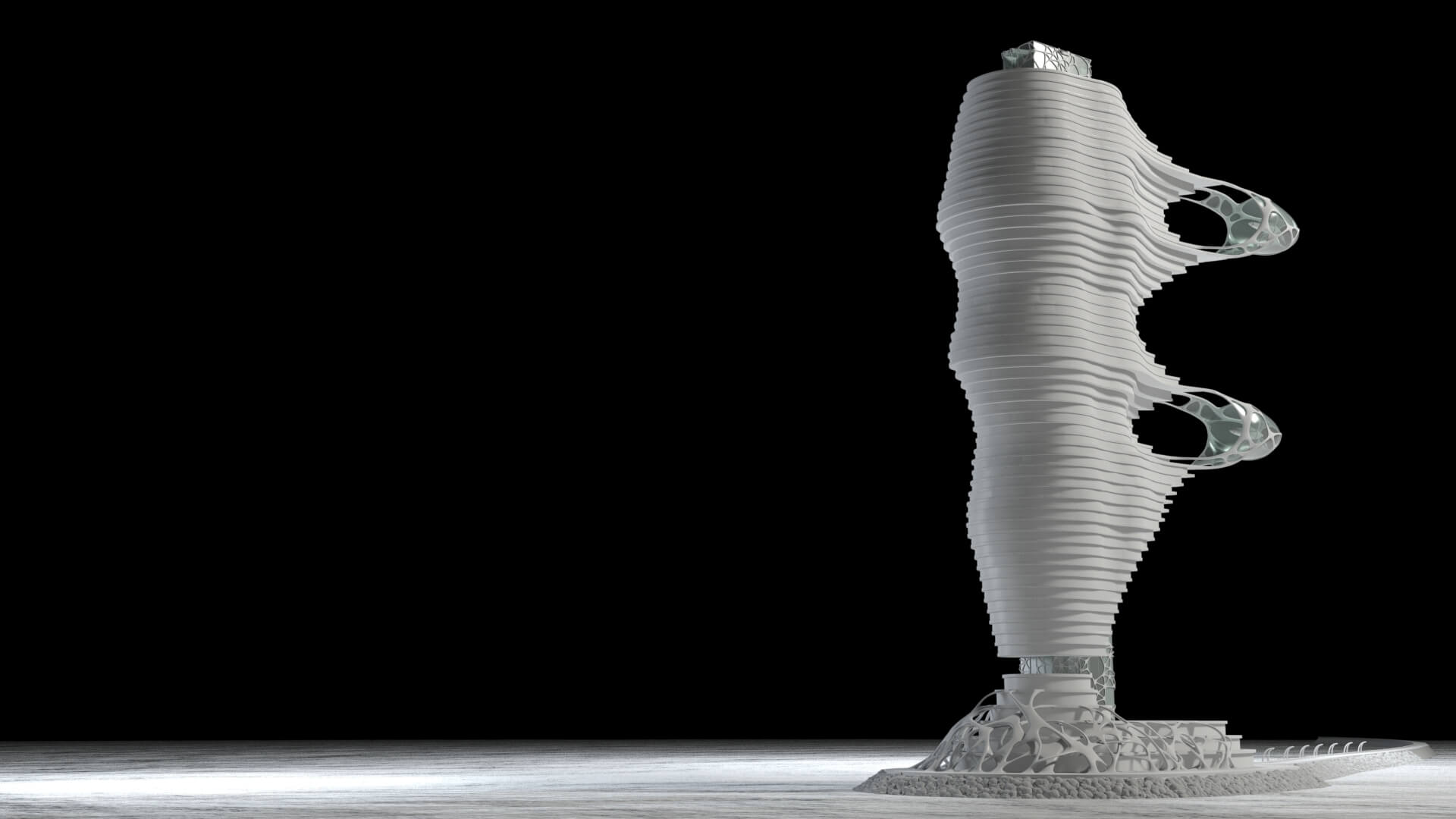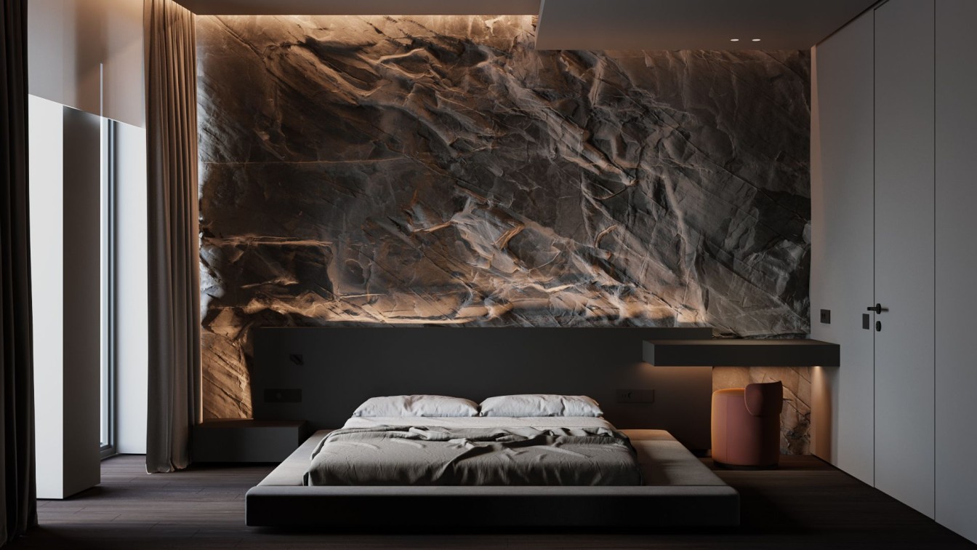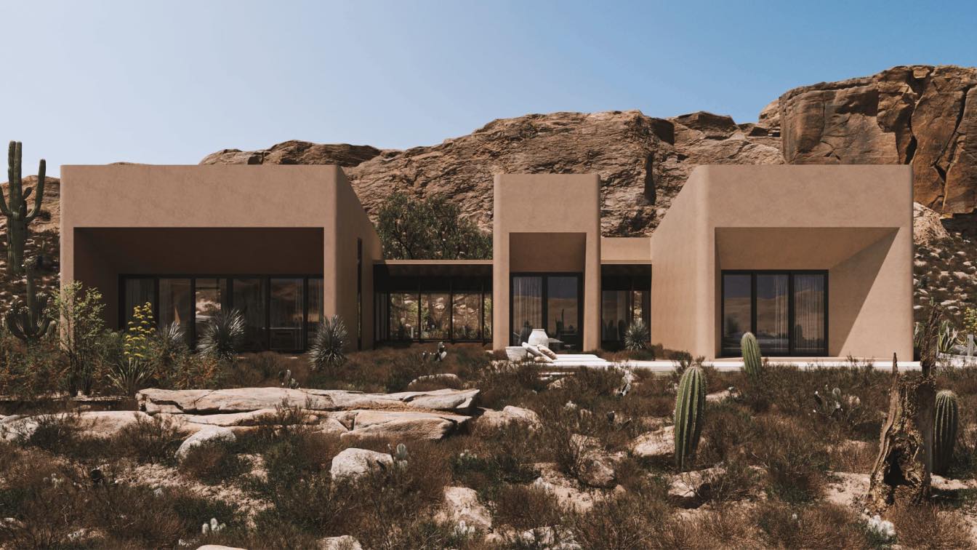Dubai-based iMaker Group is a premier architecture, interior design, and landscaping company that has been providing luxury services to clients for years. Boasting a plethora of successful projects in both Saudi Arabia and the UAE, the company's emphasis on bespoke design and creating luxurious spaces has made it the go-to choice for those looking...
"I think it is necessary to internalize the spirit of wabi-sabi in order to carry out this project. It will be possible to do this with a minimalist approach without unnecessary details. Since I wanted to create a minimalist house, there were parts that I had difficulty designing. I took great care in the use of materials to reflect the wabi-sabi s...
Project name
House in Minimalist Wabi-Sabi Style
Architecture firm
Selami Bektaş
Tools used
Autodesk 3ds Max, Corona Renderer, Adobe Photoshop
Principal architect
Selami Bektaş
Design team
Selami Bektaş
Visualization
Selami Bektaş
Typology
Residential › House
A new creative educational space. In the suburbs of Warsaw, an educational institution for learning, creativity, and inspiration is being built – the STUDY.UA school designed by ZIKZAK Architects. The team of designers and architects has completed the redesign of an existing building and despite tight deadlines and budget constraints, has created a...
Project name
STUDY. UA school
Architecture firm
ZIKZAK Architects
Principal architect
A. Apostu
Design team
A. Apostu, M. Ternova, I. Yashin, V. Boychuk
Client
Education company STUDY. UA
Typology
Educational Architecture › School
The world’s first Sphinx Meta Theater Festival has invited Mr. Liu Haowei to lead CAA architects in designing a theatrical city in the Metaverse world, called the Dionysus Theater. The project has been developed and built jointly by META CAALAB and Baidu's technical team, and is now available on China's largest metaverse platform, Baidu XIRANG.
Project name
Dionysus Theater
Architecture firm
CAA Architects, META CAALAB
Principal architect
Liu Haowei
Design team
Li Shuyao, Lu Jingli
Collaborators
Project Architect (Design and Technology): Ye Wenjie; Cooperative Development Technical Team: Baidu XIRANG; Author: META CAALAB
Client
Sphinx Meta Theater Festival
Typology
Cultural > Theater
At Sence Architects, we are convinced that houses should be designed for maximum efficiency and usability. This philosophy formed the basis of our Harmony Home project, where we strived to make the most rational use of every square meter space ", said Iryna Petskovych, CEO of Sence Architects.
Project name
Harmony Home
Architecture firm
Sence Architects
Location
Limassol, Cyprus
Tools used
Autodesk 3ds Max, Corona Renderer
Principal architect
Iryna Petskovych
Design team
Oksana Petrovska
Visualization
Oksana Petrovska
Typology
Residential › House
The global climate change leaves visible traces in the environment which sometimes emerge in the form of scars or devastation or simply represent the disappearance of something that has always been present. Humans struggle against this largely self-inflicted new world order and continuously try to slow this process down.
Architecture firm
Peter Stasek Architects - Corporate Architecture
Tools used
ArchiCAD, Autodesk 3ds Max, Cinema 4D, Adobe Photoshop
Principal architect
Peter Stasek
Visualization
3D-square / Simon Wagner
Typology
Commercial › Mixed-use Development
This is what we design for. Uncompromising- dark means dark, with accent light. Luxury - expensive high-quality furniture and art objects in the interior. And clean- monolithic surfaces from and to. Plaster? The whole wall. Glass? The whole wall. Paint? One in the whole apartment. Style. When even cabinets became the subject of design.
Architecture firm
GB | ARCHITECTS
Tools used
Autodesk 3ds Max, Revit
Design team
Gennadiy Baskakov, Vesta Ilinova, Darya Pashenko
Visualization
Ilinova Vesta
Typology
Residential › Apartment
Çol House, inspired by the design in Puembo, Ecuador. The reason we put this name on the Project is being between desert and Çol in Turkish means desert.
Architecture firm
TT Studio
Location
Grândola, Portugal
Tools used
AutoCAD, Autodesk 3ds Max, Corona Renderer, Adobe Photoshop
Principal architect
Tina Tajaddod
Design team
Morteza Alimohammadi, Tina Tajaddod
Visualization
Morteza Alimohammadi, Tina Tajaddod
Typology
Residential › House

