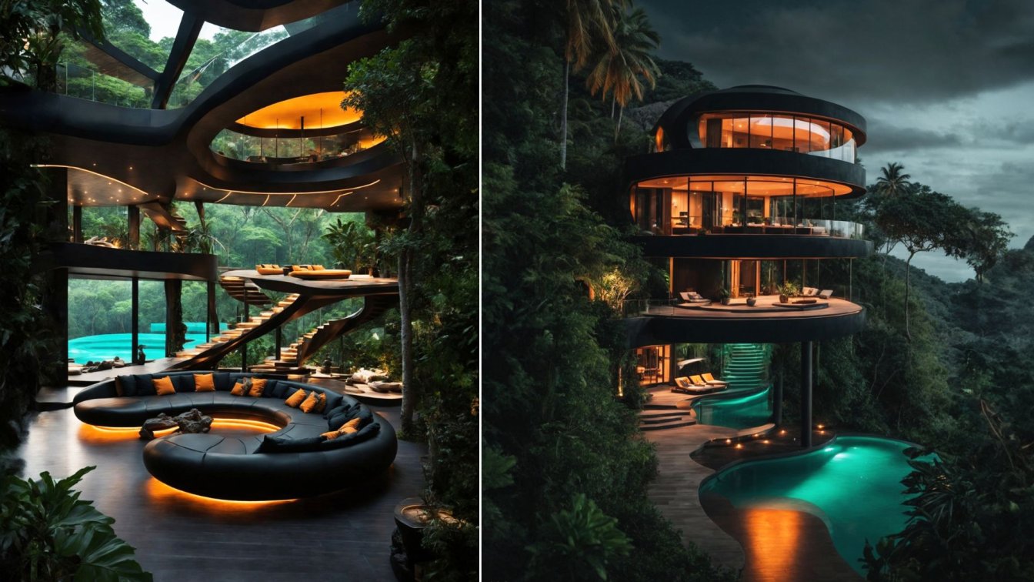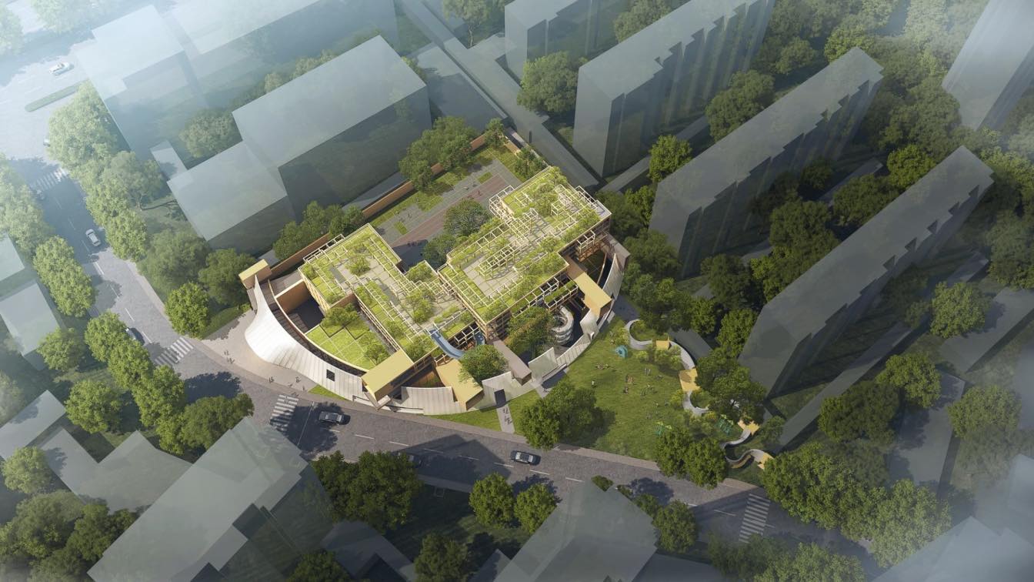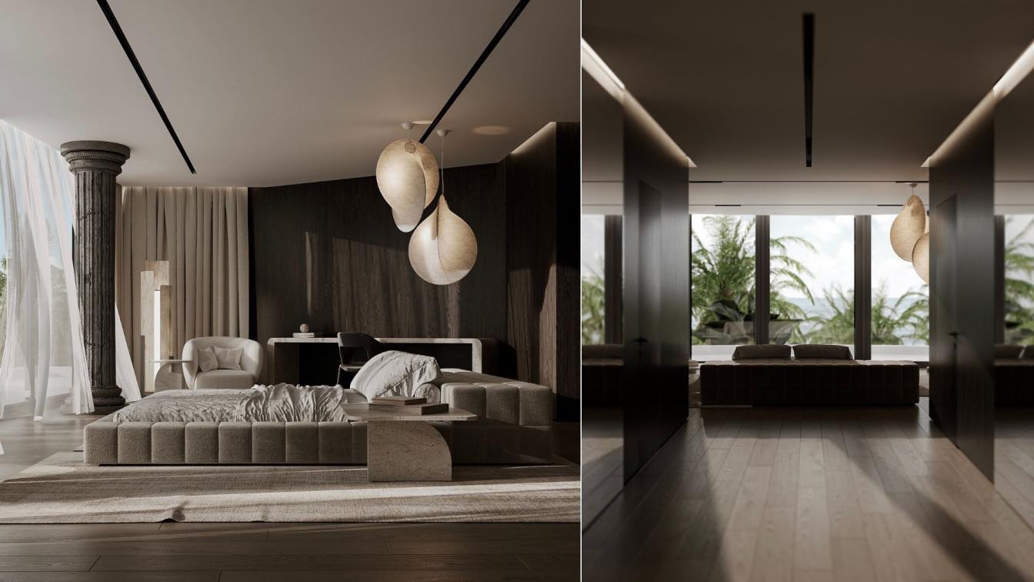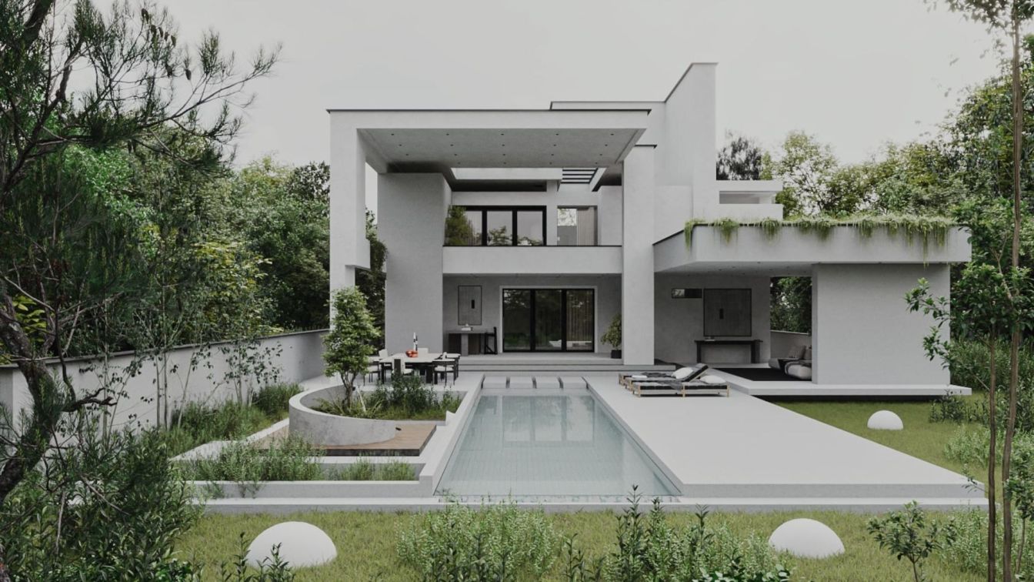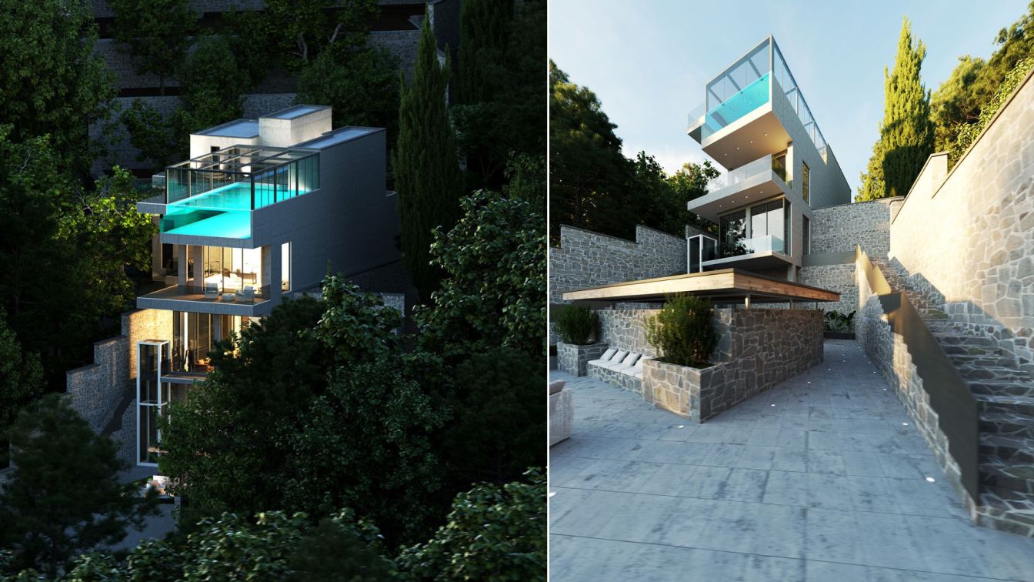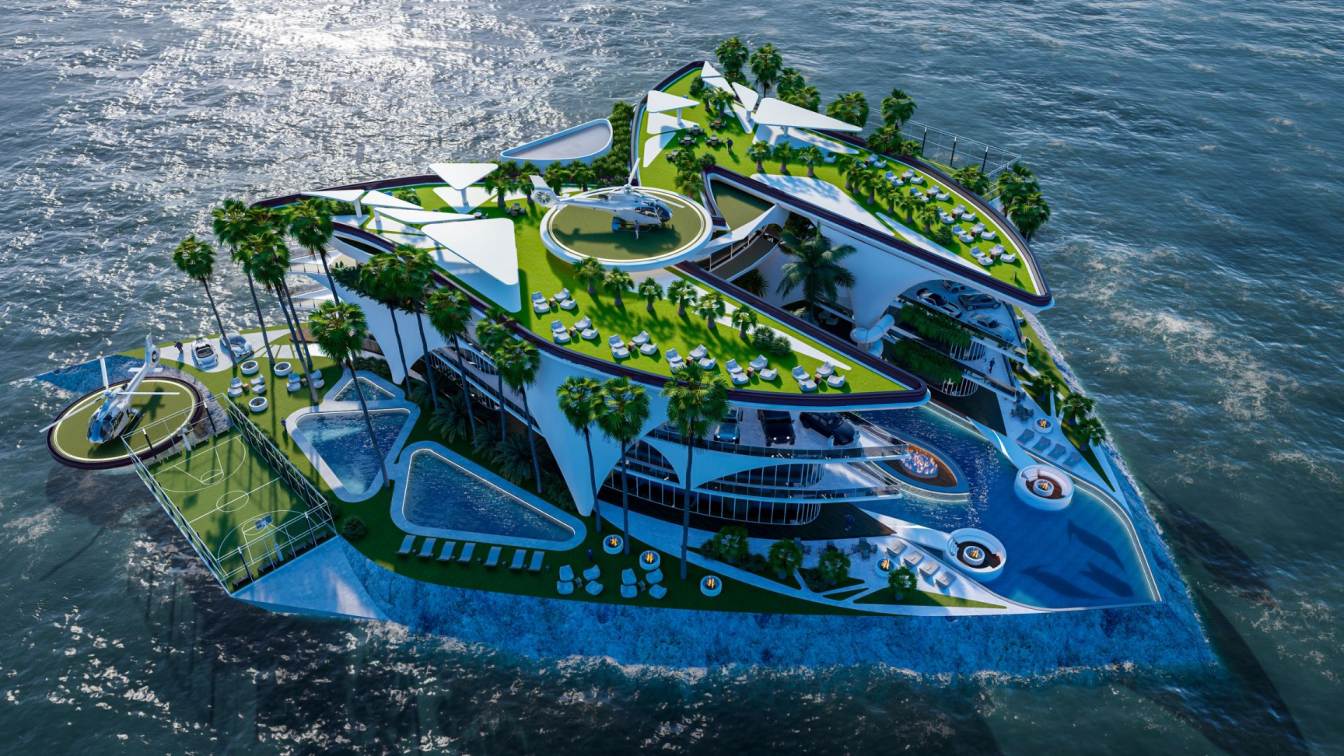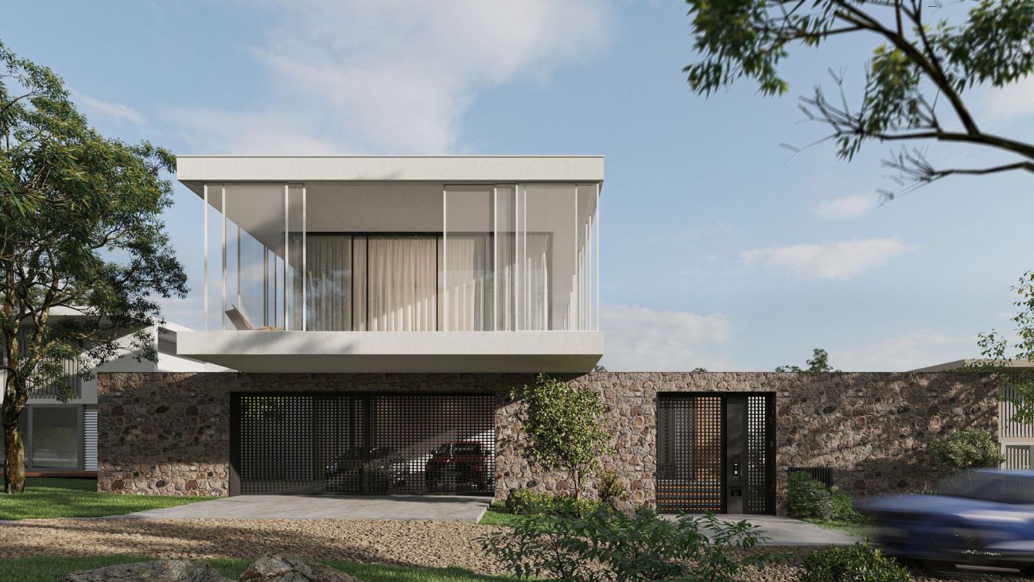A wild environment, a dark modern circled house, and a secret feeling of comfort. This is a modern curved house in the middle of Costa Rica jungles, a futuristic design with a lot of elements from space and other planets. A house for an Alien that chooses earth for living. So this is The Fugitive Alien House .
Project name
Fugitive Alien House
Architecture firm
Amin Moazzen
Location
San Jose, Costa Rica
Tools used
LeonardoAi, Adobe photoshop, FireFlyAi
Principal architect
Amin Moazzen
Visualization
Amin Moazzen
Typology
Residential › Villa
Winning Proposal by the consortium of GOA (Group of Architects) and Jiangnan Management. Sanliting Kindergarten introduces an engaging, dynamic architectural boundary that extends beyond the immediate site to create a safe yet stimulating environment by promoting community connections, fostering intergenerational integration, and celebrating childh...
Project name
Sanliting Kindergarten (Plot JG0904-R22-39 of Sanliting Unit)
Architecture firm
GOA (Group of Architects), Jiangnan Management
Location
Hangzhou, Zhejiang Province, China
Principal architect
Zhang Xun
Visualization
GOA (Group of Architects)
Client
Qiandong Construction Investment
Typology
Educational Architecture › Kindergarten
Full of inspiration, style and delightful aesthetic, here are the main essentials for creating such a modern bedroom design. Thanks to the unique and authentic approach in every detail, design becomes more sumptuous.
Project name
Highlighting The Aesthetic
Architecture firm
Kulthome
Tools used
AutoCAD, Autodesk 3ds Max, V-ray, ArchiCAD, Adobe Photoshop
Typology
Residential › House
As it is known Sepid means white. The reason for using this word was that 99% of the materials used in this villa were white in order to make the spatial connection between inside and outside in such a way that the sense of outside is transferred to inside. White is a color that can be seen as a combination of all the colors of the spectrum.
Project name
House No. 37 ( Sepid House )
Architecture firm
TT Design Studio
Location
Noshahr, Mazandaran, Iran
Tools used
AutoCAD, Autodesk 3ds Max, Corona Renderer
Principal architect
Tina Tajaddod
Design team
Tina Tajaddod
Visualization
Tina Tajaddod
Typology
Residential › House, Home Office
Contemporary architecture isn’t defined by a single style but is unified in its imperative to be unconventional and to break with the past using innovation and imagination rather than replicating older styles. The era of contemporary architecture is generally thought to have begun sometime after the modern period of the roughly first half of the 20...
Project name
Shahmirzad Villa
Architecture firm
Daliazayd
Tools used
Autodesk 3ds Max, V-ray, Adobe Photoshop
Visualization
Arash Saeidi
Status
Under Construction
Typology
Residential › House
The Conceptual Architectural Project of the Messi Mansion in Miami is a work inspired by Lionel Messi’s brand logo, with its iconic “M” shape clearly visible from an aerial view. This majestic mansion consists of three levels and is located on an exclusive ship-shaped island, providing privacy and a privileged location.
Project name
Messi Mansion in Miami
Architecture firm
Veliz Arquitecto, Uli Architects
Location
Miami, Florida, USA
Tools used
SketchUp, Lumion, Adobe Photoshop
Principal architect
Jorge Luis Veliz Quintana
Design team
JJorge Luis Veliz Quintana, Ulises Del Llano
Collaborators
Uli Architects
Visualization
Veliz Arquitecto
Typology
Residential › House
NOM House, a visionary architectural project designed to cater to the evolving needs of a young family. Located in the lively city of Limassol, NOM House offers cozy living space on a small, flat plot that has the rare advantage of being able to be expanded in the future without the need for large-scale reconstruction.
Architecture firm
Sence Architects
Location
Limassol, Cyprus
Tools used
Autodesk 3ds Max, Corona Renderer, Adobe Photoshop
Principal architect
Olga Kovaleva
Visualization
Igor Yashin
Typology
Residential › House
Located in an historical village site of Fujian, Studio ZHU is a renovation project that transforms original four-story “modern Chinese village building” into a boutique guesthouse. Within the original building framework, Design team proposed an interior courtyards strategy that resonates with the traditional housing typological layout of north Fuj...
Project name
Studio Zhu Renovation
Architecture firm
Wenya Liu / Zi Meng
Tools used
Rhinoceros 3D, AutoCAD, Maxwell, Adobe Photoshop, Adobe Illustrator
Design team
Wenya Liu, Zi Meng, Yangyang Liu, Zhaoqi Chen
Visualization
Wenya Liu, Zi Meng, Yangyang Liu, Zhaoqi Chen
Typology
Residential › House, Renovation

