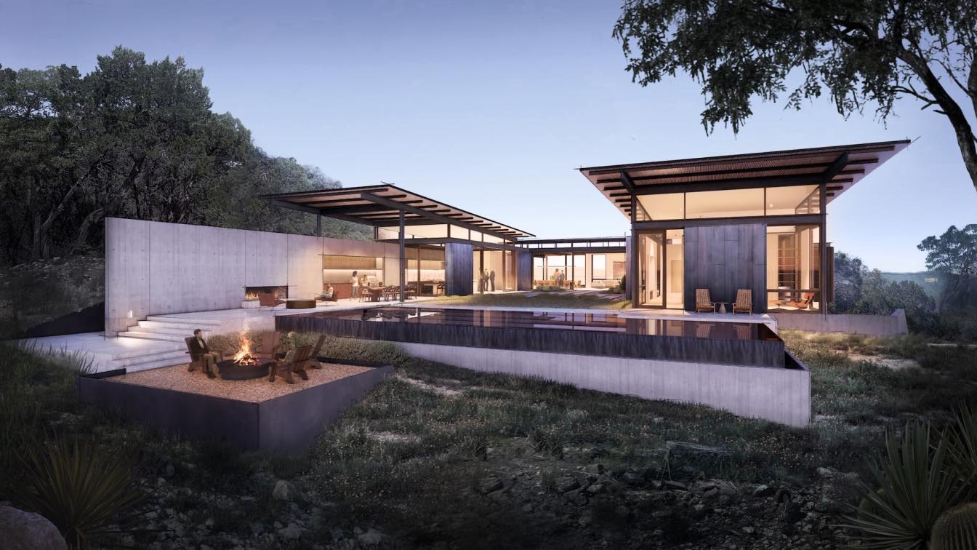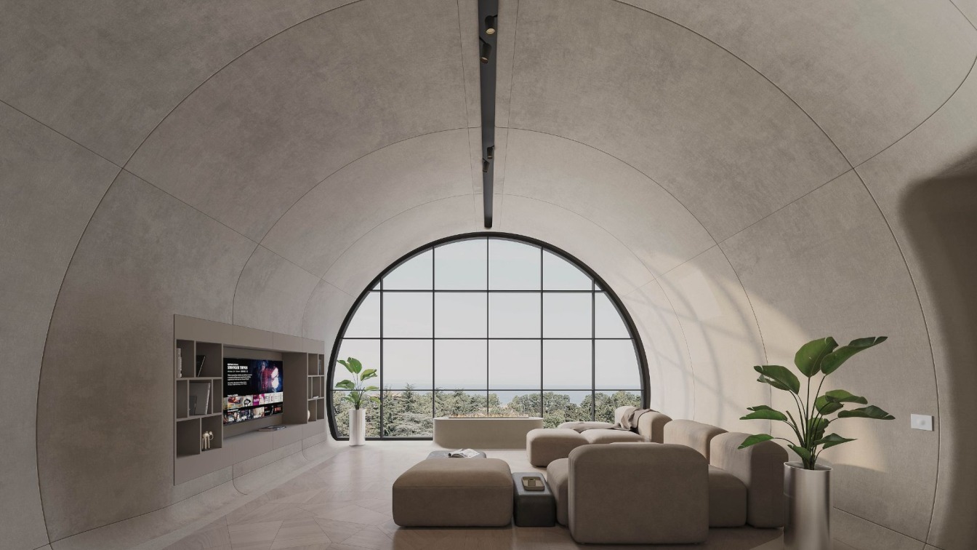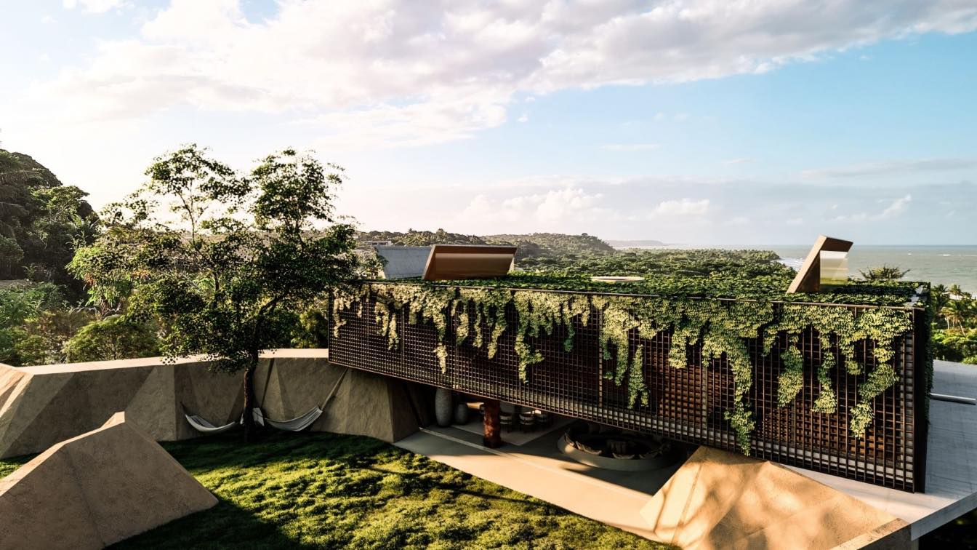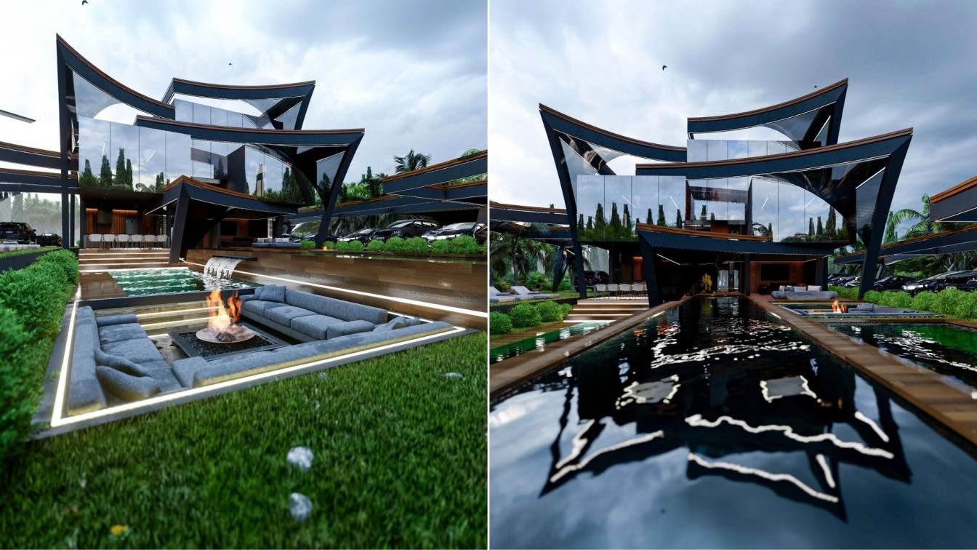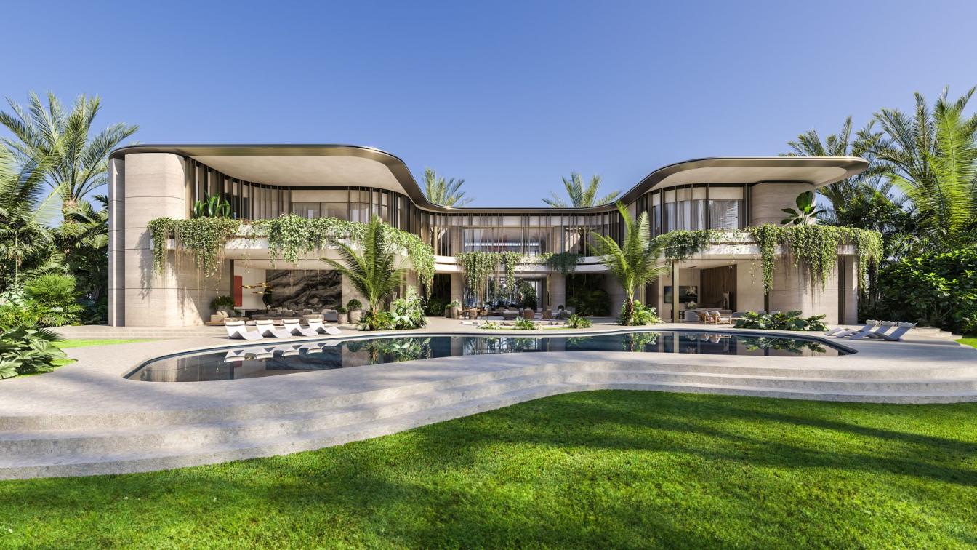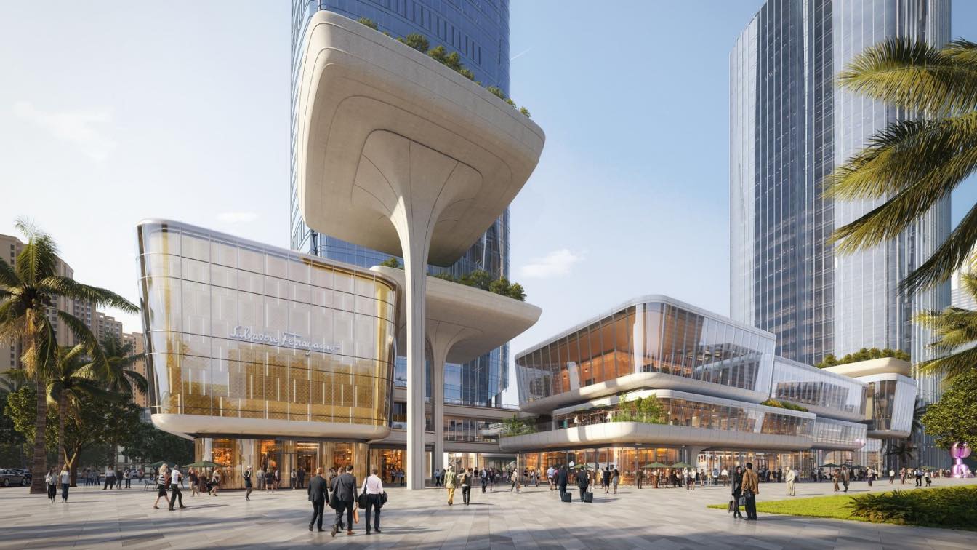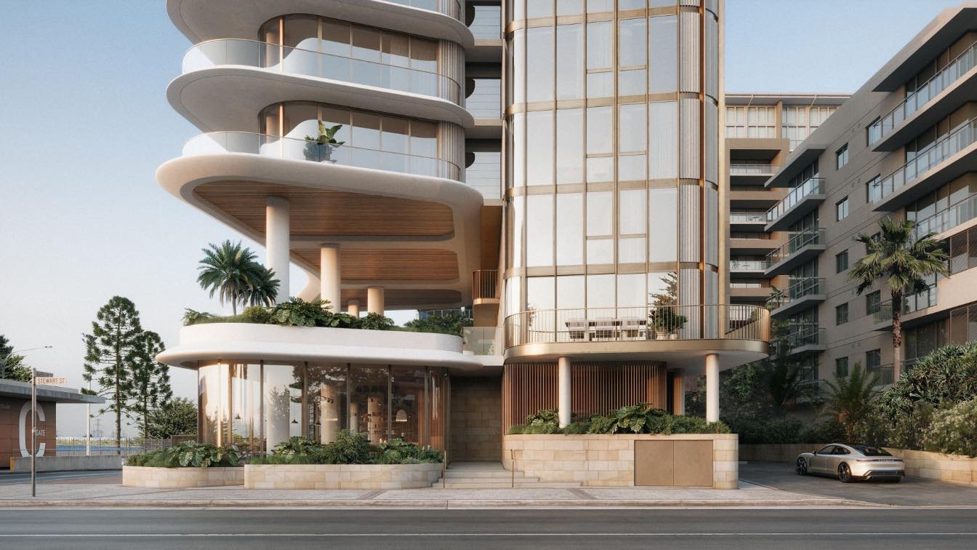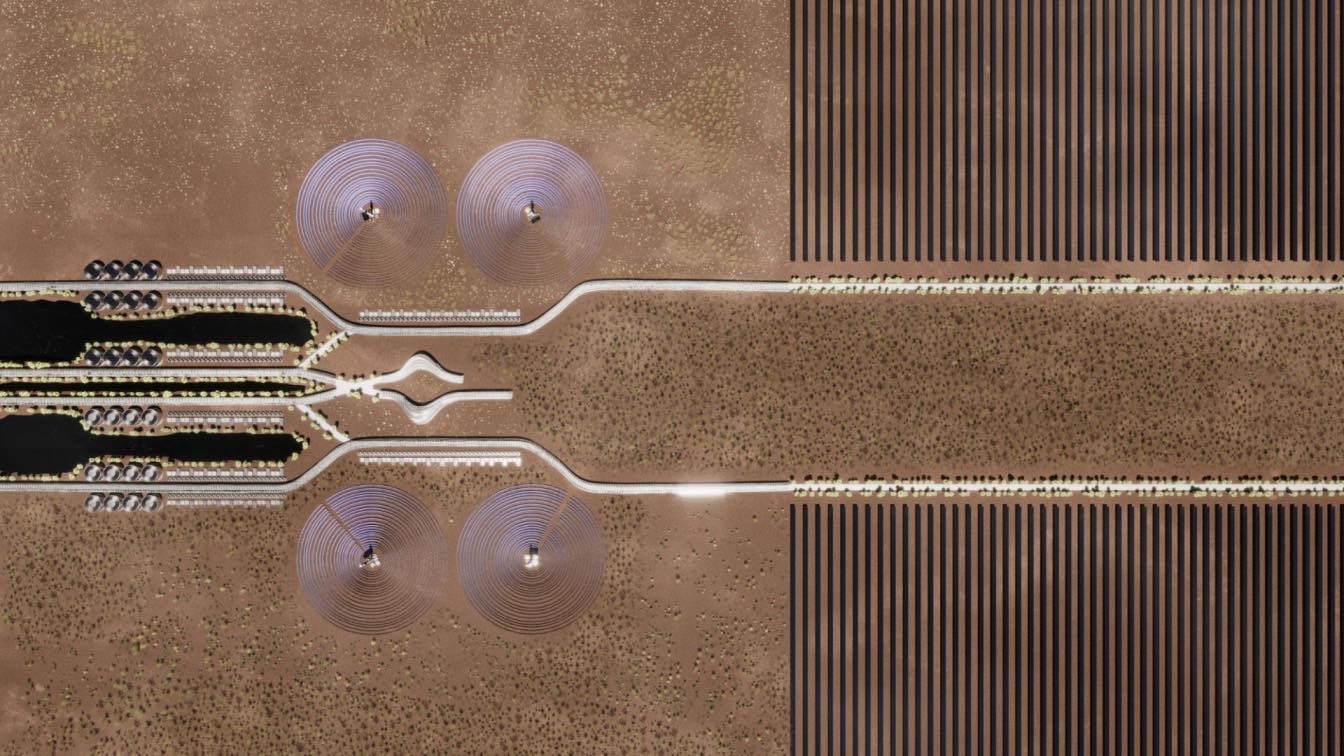Sharing a secluded street in the West Lake Hills community of Austin, Texas, the Wildcat Club Enclave will soon be home to six contemporary luxury estates. Each estate has been designed by a signature Austin architecture firm with a shared vision for an elevated luxury lifestyle immersed in native Texas landscape.
Project name
Rolling Hills Residence
Architecture firm
Clayton Korte
Location
Austin, Texas, USA
Principal architect
Brian Korte, Paul Clayton
Design team
German Spiller, Associate. Brian Korte FAIA, Principal. Paul Clayton, AIA, Principal. Christian Hertzog, Project Designer (former). Zach Michaliska, Architectural Intern (former)
Collaborators
Foursquare Builders (General Contractor), Kuper Sotheby’s (Real Estate Agency)
Client
Wildcat Club (Developer)
Typology
Residential › House
Situated in Batumi's lively city center, this top-floor residential interior design project offering captivating views of the Batumi Central Boulevard and the nearby seaside. The apartment's distinctive layout features a central tunnel flanked by two flat-ceilinged wings, sparking a design intent to harmonize these contrasting spaces.
Architecture firm
STIPFOLD
Tools used
Rhinosceros 3D, ArchiCAD, Autodesk 3ds Max
Principal architect
Beka Pkhakadze
Design team
George Bendelava, Magda Zandarashvili, Anuki Berianidze, Niko Malazonia, Archil Takalandze
Status
Under Construction
Typology
Residential › House
The challenge here is not only to preserve nature but to reinforce the place magic. Feel the sun and hide from it. Feel the beauty of the mangroves... also the sand. Fluid shapes designing the landscape, with materials that explore known colors.
Architecture firm
Tetro Arquitetura
Location
Trancoso, Brazil
Tools used
AutoCAD, SketchUp, Lumion, Adobe Photoshop
Principal architect
Carlos Maia, Débora Mendes, Igor Macedo
Design team
Carlos Maia, Débora Mendes, Igor Macedo
Visualization
Igor Macedo
Typology
Residential › House
Immerse yourself in a two-story architectural marvel that defies convention. Imagine a place where straight geometric shapes merge with graceful curves, creating a space that redefines perception
Project name
Black Dahlia House
Architecture firm
Veliz Architecto
Location
Miami, Florida, United States
Tools used
SketchUp, Adobe Photoshop , Lumion
Principal architect
Jorge Luis Veliz Quintana
Design team
Jorge Luis Veliz Quintana
Visualization
Veliz Architecto
Typology
Residential › House
The residence will be located on the canal in Miami. The lot is approximately 30,000 square feet. The house is arranged in such a way that 4 cars can be placed on the side of the entrance, and a beautiful swimming pool can be placed on the inside of the facade. The entrance is made in the form of a portal with a lot of glass to give a great view of...
Architecture firm
Van Good Design
Location
Miami, Florida, USA
Tools used
ArchiCAD, Autodesk 3ds Max, Corona Renderer, Adobe Photoshop, Nikon D5 Body XQD Black
Principal architect
Ivan Hud
Collaborators
Tetiana Ostapchuk
Visualization
Van Good Design
Status
Under Construction
Typology
Residential › Private House
As the future gateway of Haikou, the Dayingshan CBD is set to become an engine of growth for the city. Led by Aedas Global Design Principal Kevin Wang, the team has won the concept design competition of Haikou HNA Center Plot D10 Retail Street, creating a new dynamic retail destination in the international tourism location.
Project name
Haikou Guoxing Avenue Plot D10 Retail Street Concept Design
Principal architect
Kevin Wang, Global Design Principal
Client
Haihang Real Estate Holding (Group) Co., Ltd.
Typology
Commercial › Mixed-use Development
In Wollongong, a luxurious coastal project by Fenders Katsalidis / Coast Wollongong Property Holdings was taking shape. Our partners aimed to blend opulence with the natural landscape.
Project name
Residential Coastal
Architecture firm
Fender Katsalidis / Coast Wollongong Property Holdings
Location
Wollongong, Australia
Tools used
Autodesk 3ds Max, Corona Renderer, Adobe Photoshop
Collaborators
Fender Katsalidis / Coast Wollongong Property Holdings, CUUB Studio
Visualization
CUUB Studio
Status
Under Construction
Typology
Residential › Apartments
Architectural designer Elija Halil has unveiled a revolutionary solar-powered architectural project in the Sahara Desert that presents a remarkable solution to our global energy problems.
Architecture firm
Archilles by Elija
Location
Murzuq District, Libya, Sahara Desert, Africa
Tools used
Autodesk 3ds Max, Rhinoceors 3D, Enscape, Autocad, BIM
Principal architect
Elija Halil
Collaborators
Blue Olive Studio
Visualization
Joseph Christopher Seaward
Client
Global Organisation

