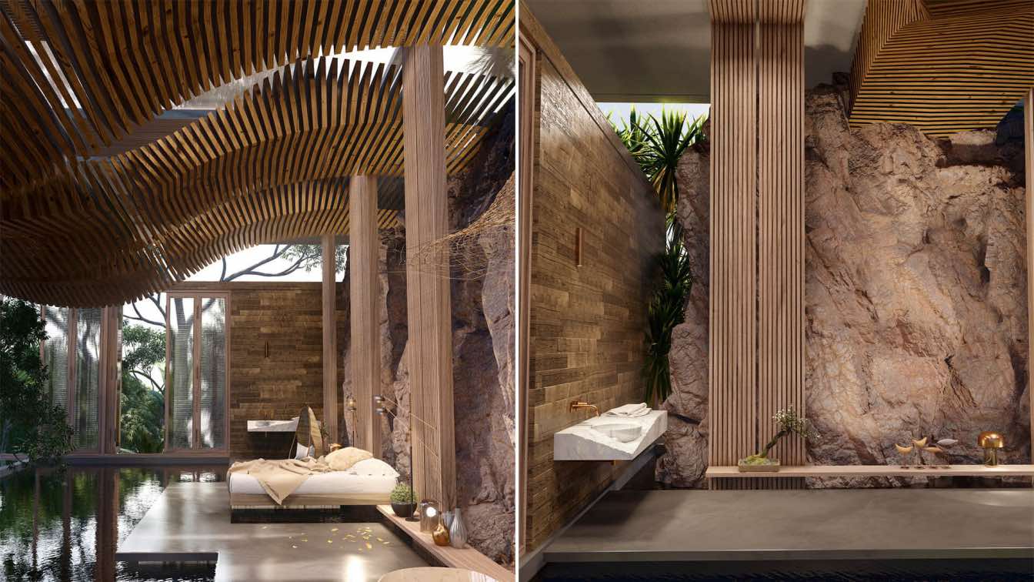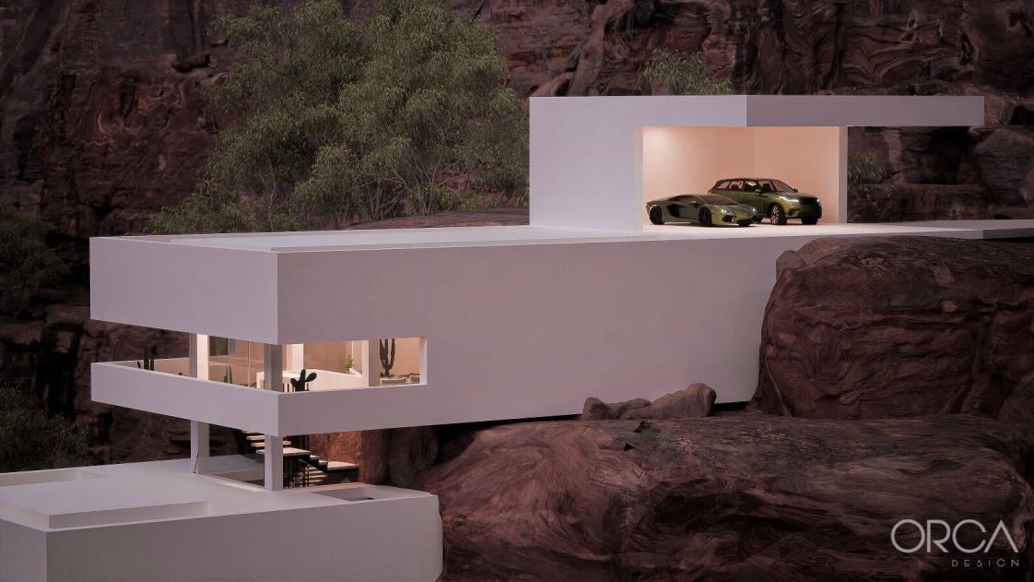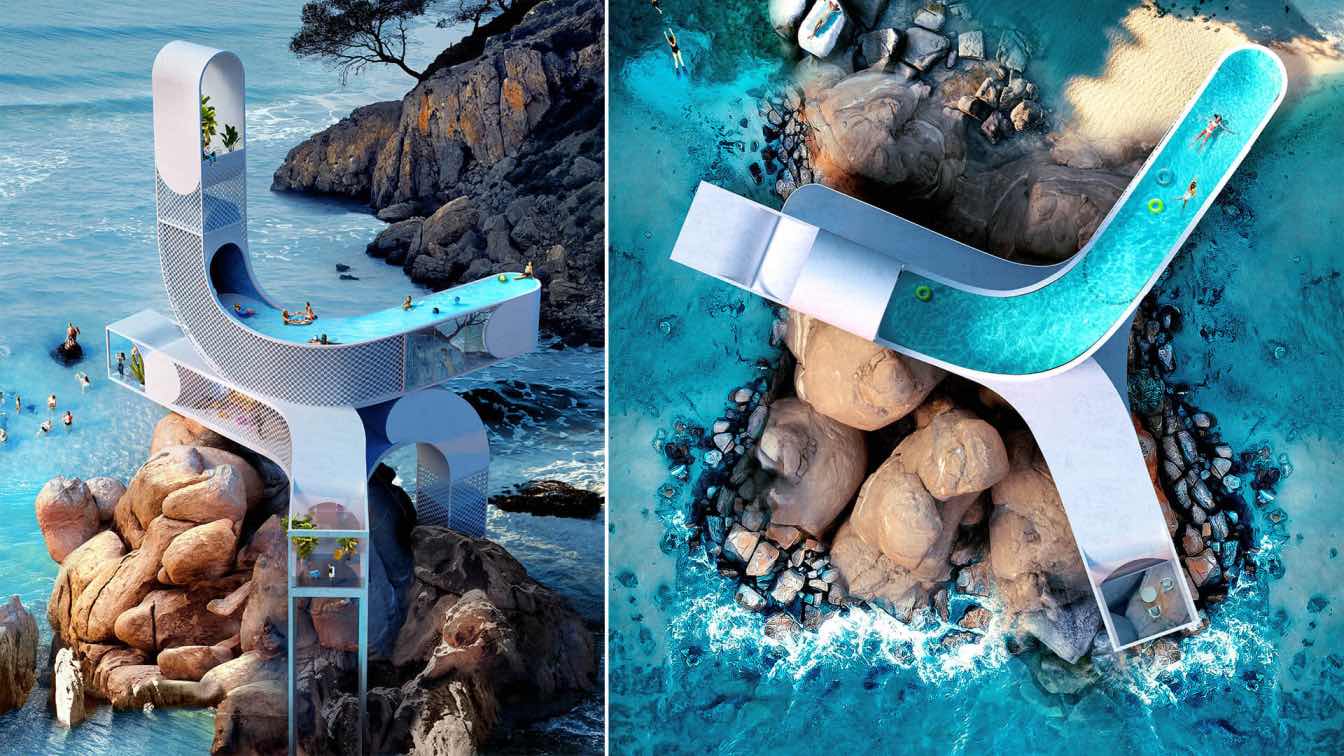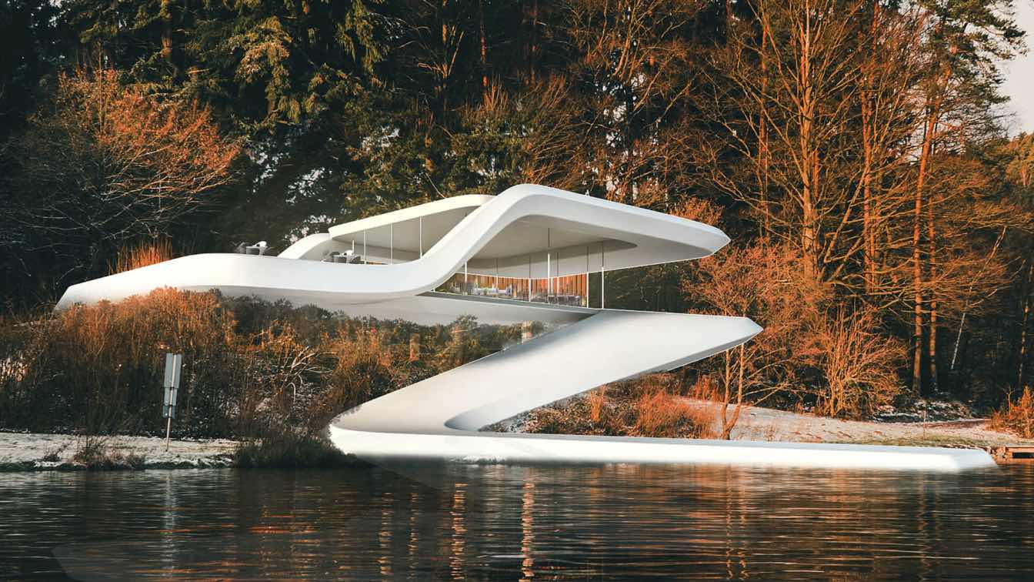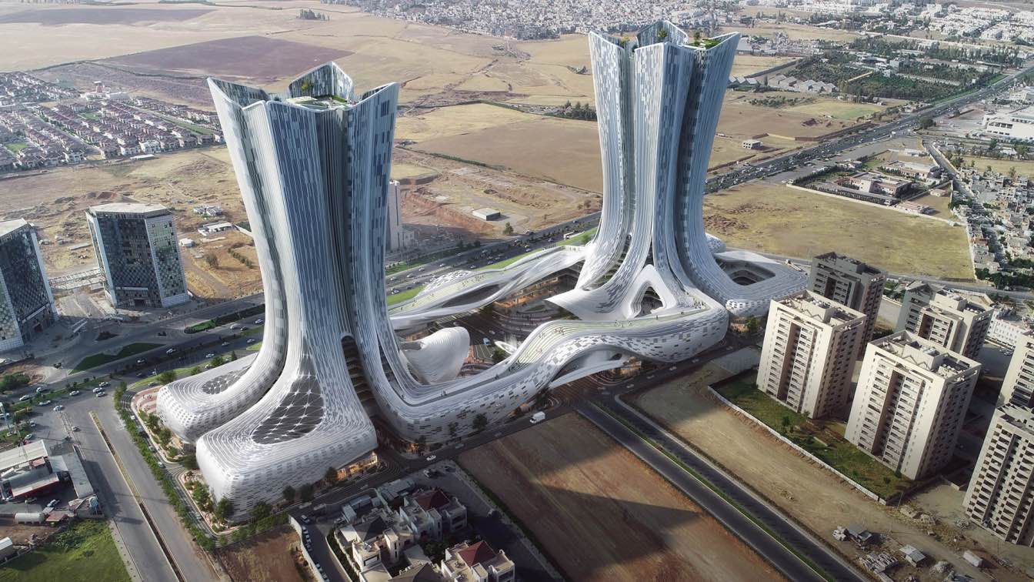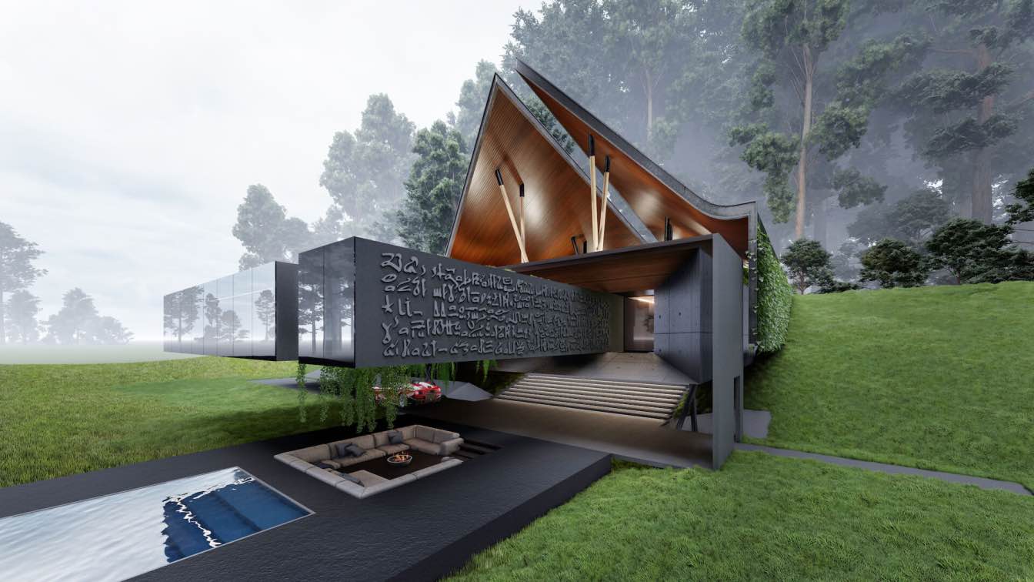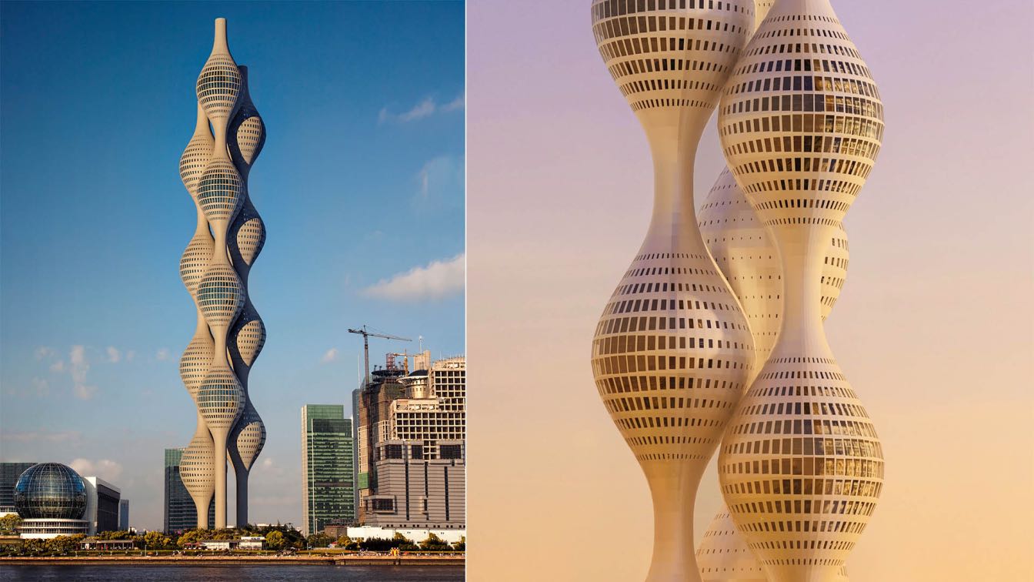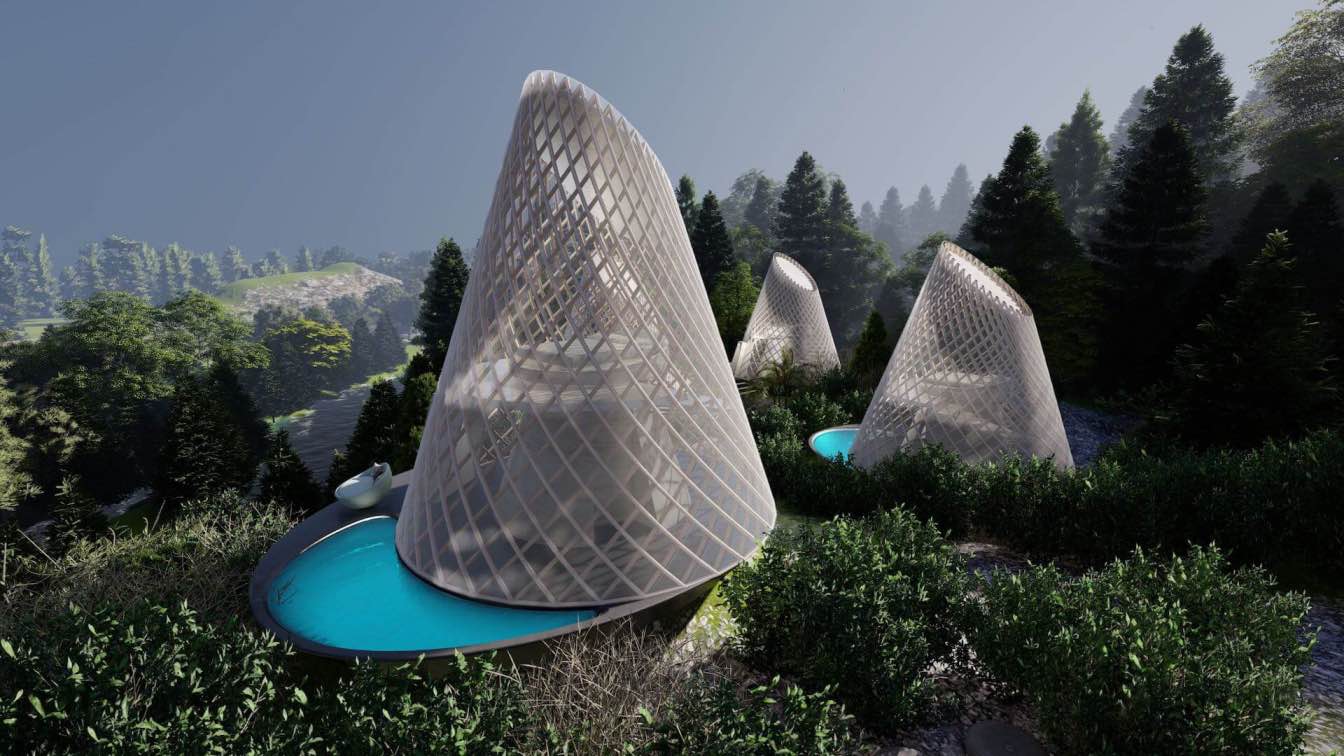Space for bedroom and bathroom, based on the concept of creating the sensation of floating on the water mirror and the lightness that invites us to rest and relax.
Project name
Room over mirror
Architecture firm
Veliz Arquitecto
Tools used
SketchUp, Lumion, Adobe Photoshop
Principal architect
Jorge Luis Veliz Quintana
Visualization
Veliz Arquitecto
Typology
Residential › House
The CLIFF HOUSE 3310, a minimalist housing concept that flies over the rocky mountains located in rural Australia. Made up of pure elements, which from subtractions generate voids, leaving a central nucleus where the life of the project unfolds. These elements are integrated into the landscape by contrast.
Project name
Cliff House 3310
Architecture firm
Christian Ortega & ORCA Design
Tools used
Autodesk Revit, Unreal Engine, Adobe Premiere Pro, Adobe Photoshop
Principal architect
Christian Ortega
Design team
Marcelo Ortega, Christian Ortega
Visualization
ORCA Design
Typology
Residential › House
The Sinuous House by ANTIREALITY takes its name from the curvy and circular shape of the building. This conceptual two-story house is designed as a weekend retreat for city workers, located within the natural coastal landscapes.
Project name
Sinuous House
Architecture firm
ANTIREALITY
Tools used
Rhinoceros 3D, V-ray, Adobe Photoshop
Visualization
ANTIREALITY
Typology
Residential › House
Series of design research proposals introduce the idea of a house as a place where we live and work simultaneously. We work anywhere, anytime. We meet, tweet, and chat from home as much more as we used to do it before, so the house projects shall evolve to meet these emerged features of human beings.
Project name
The House – a place to live and work
Architecture firm
Mind Design
Tools used
Autodesk Maya, Rhinoceros 3D, V-ray, Adobe Photoshop
Principal architect
Miroslav Naskov
Visualization
Miroslav Naskov
Typology
Residential › House
Partner Studio Architecture in collaboration with Parsha Architects designed Future Towers at the main entrance of the (future city complex)in Erbil, Kurdistan to show the dynamic mixed-use building as the first of its kind in the Region.
Project name
Future City Towers
Architecture firm
Partner Studio, Parsha Architects
Location
Erbil, Kurdistan, Iraq
Visualization
www.lifang-cg.com
Tools used
Rhinoceros 3D, Grasshoper, Autodesk 3ds Max, SketchUp, Adobe Photoshop
Principal architect
Rawand A. Amin
Design team
Rawand A. Amin, Gardun D. Kamal, Shwan A. ALi, Shawin, Parykhan Ghafur, Rebal Jbeer
Typology
Mixed-use building
The Havacil House is a weekend holiday home located on a site surrounded by the jungles and mountains of Ramsar city. It has a cubic shape combined with sloping roofs.
Project name
Havacil House
Architecture firm
Shomali Design Studio
Tools used
Autodesk 3ds Max, V-ray, Adobe Photoshop, Lumion, Adobe After Effects
Principal architect
Yaser Rashid Shomali & Yasin Rashid Shomali
Design team
Yaser Rashid Shomali & Yasin Rashid Shomali
Visualization
Shomali Design Studio
Typology
Residential › House
The project, which consists of 3 separate blocks, has a height of 400 meters. When the three separate pieces come together, they remind each other of the pieces that complement each other and reveal a smooth transitional image in the city silhouette.
Project name
Ternary Tower
Architecture firm
Hayri Atak Architectural Design Studio (Haads)
Visualization
Hayri Atak Architectural Design Studio (Haads)
Tools used
Rhinoceros 3D, Autodesk 3ds Max, Adobe Photoshop
Principal architect
Hayri Atak
Design team
Hayri Atak, Kaan Kılıçdağ, Kübra Türk, Yunus Demirağ
Typology
Commercial › Office
Cocoon Villas is located in San Luis Potosi Mexico is developed inside of the huasateca potosina next to the Tamasopo River on top of the hill. Cocoon Villas are a serie of 5 ecotourism conics villas with a spectacular views into the nature .
Project name
Cocoon Villas
Architecture firm
GAS Architectures
Location
San Luis Potosi, Mexico
Tools used
Rhinoceros 3D, Grasshoper, Lumion, Adobe After Effects
Principal architect
Germán Sandoval
Design team
Kesia Devallentier, Germán Sandoval
Visualization
GAS Architectures
Typology
Residential › House

