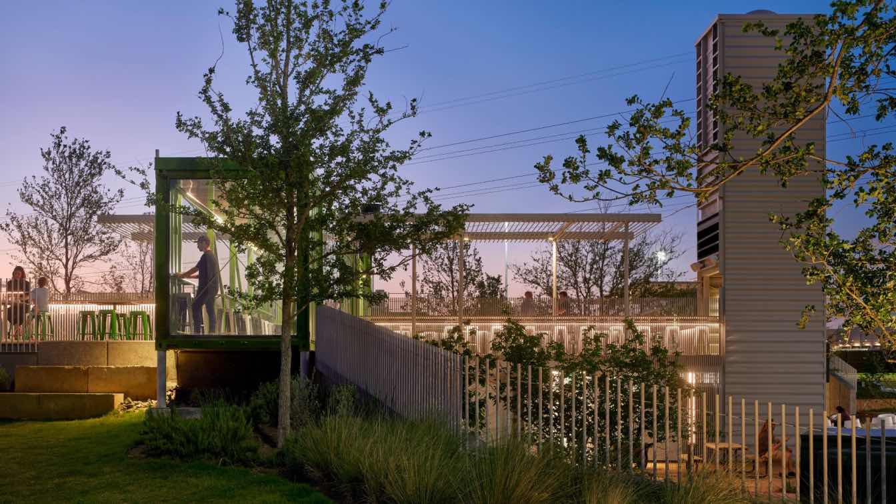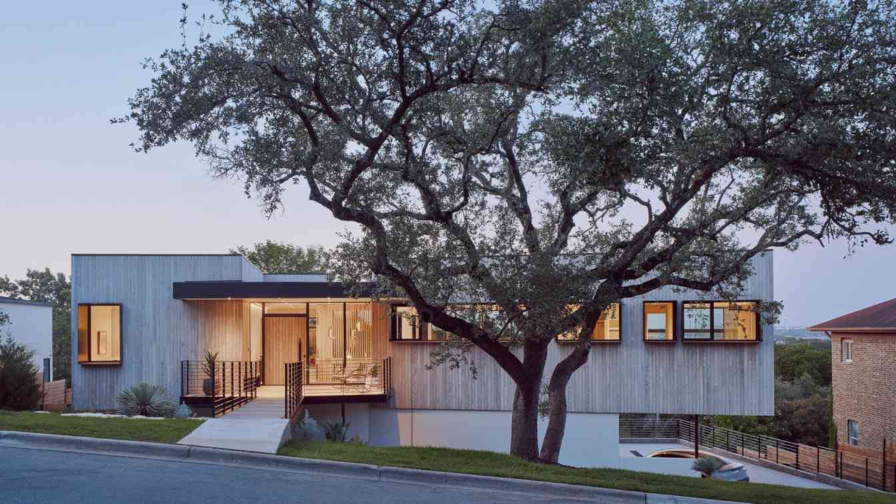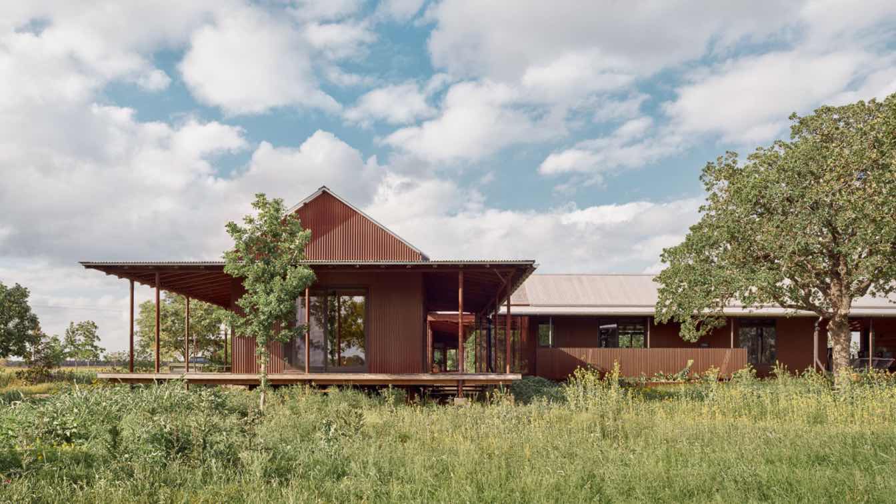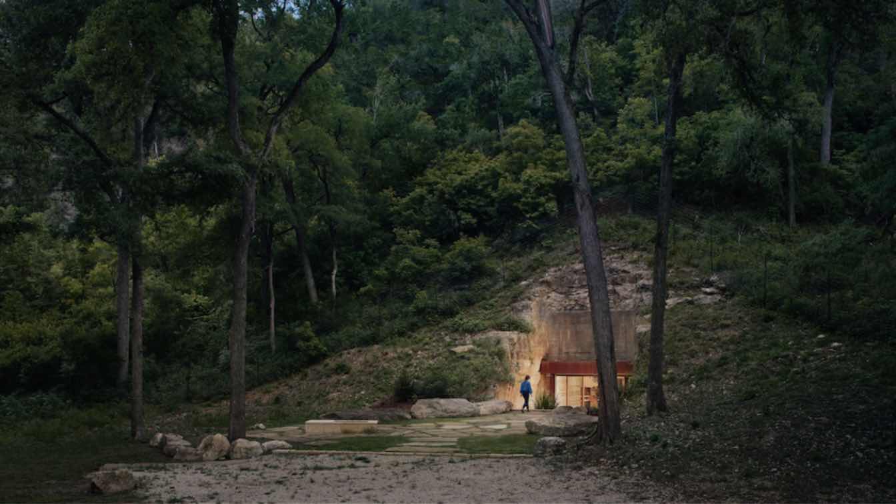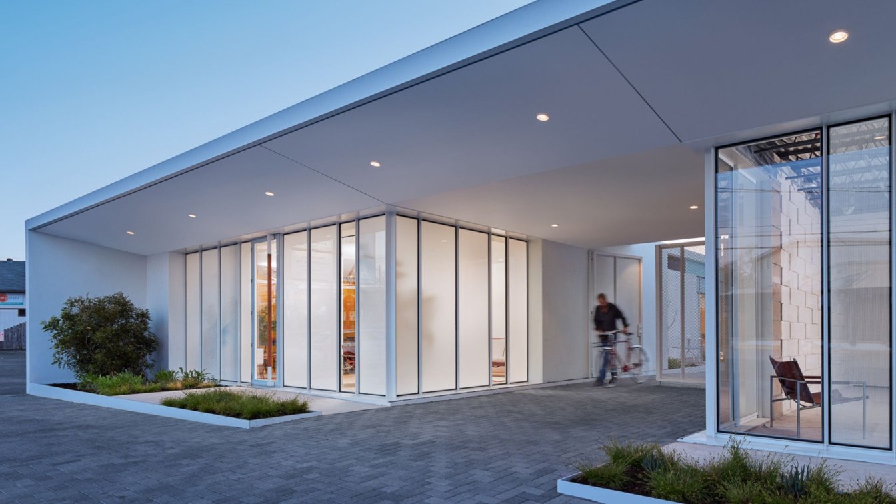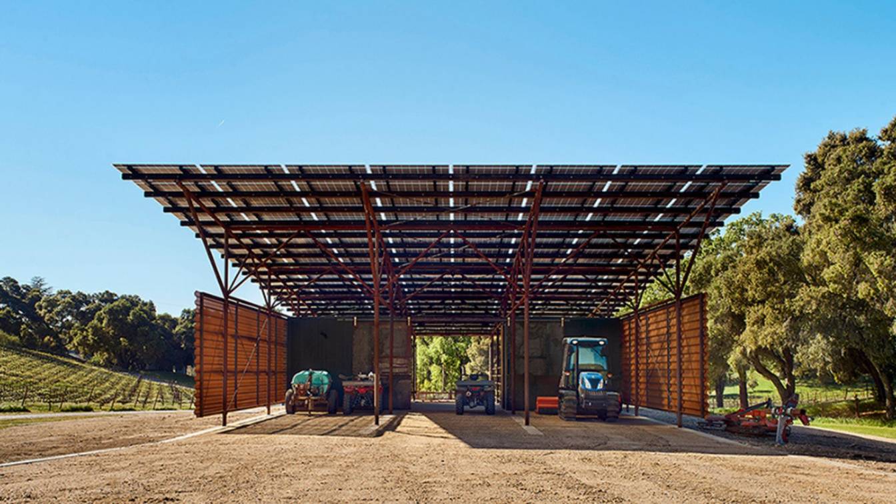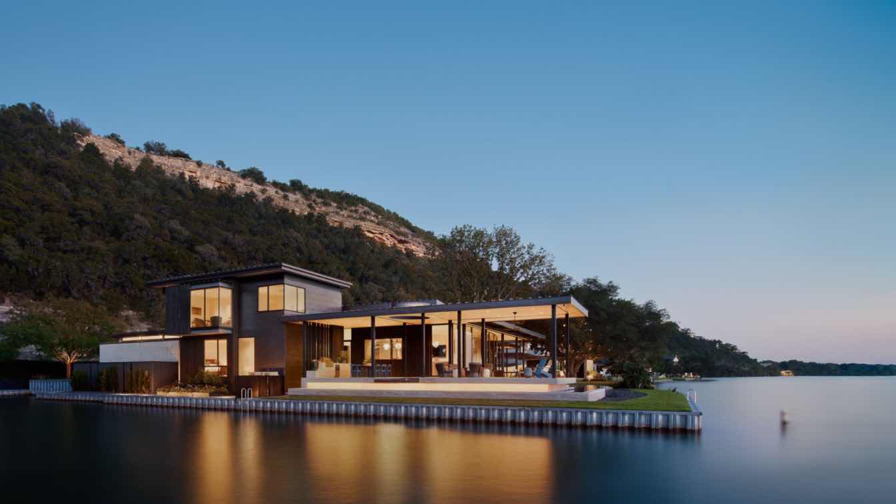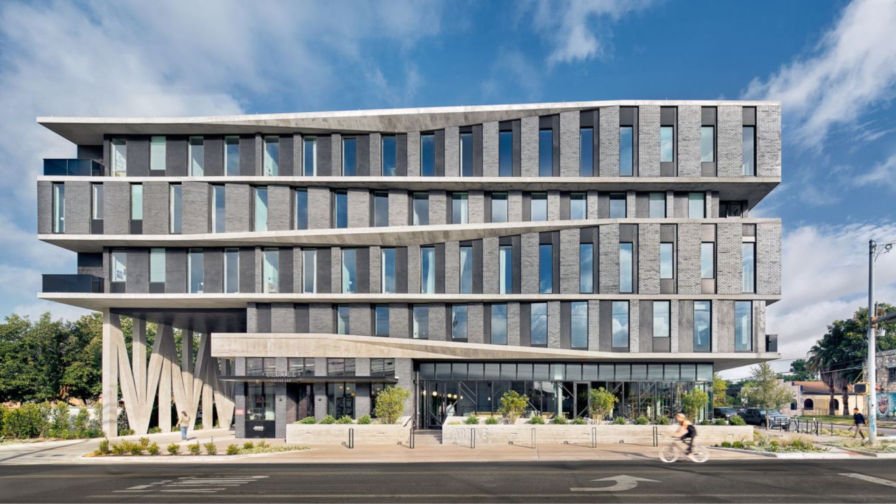Mark Odom Studio, the Austin based award winning architecture firm, designed Austin’s exciting new hospitality and entertainment complex, The Pitch, using shipping containers. The first-of-its-kind design in Austin is made up of 23 repurposed containers.
Architecture firm
Mark Odom Studios
Location
Austin, Texas, USA
Interior design
Mark Odom Studio
Civil engineer
LandDev Consulting
Structural engineer
Leap Structures
Environmental & MEP
Bay & Associates, Inc.
Visualization
MAQE Rendering
Construction
Citadel Development Services, Austin Commercial
Client
Karlin Real Estate
Typology
Hospitality Architecture
Designed by architecture and interior firm Mark Odom Studio, The Kassarine Pass Residence, located in Barton Hills neighborhood of Austin, is a celebration of site and expansive city views. Located in an established neighborhood just 4.5 miles from the Texas State Capitol on a steeply sloped lot.
Project name
City View House, Kasserine Pass Residence
Architecture firm
Mark Odom Studio
Location
Austin, Texas, USA
Collaborators
Staging/Styling: Ruby Cloutier
Interior design
Ruby Cloutier Design
Structural engineer
PCW Construction
Landscape
Pearson Design Studios, LLC
Typology
Residential › House
Roam Ranch is a 4,362-square-foot single-family home on a working ranch outside of Fredericksburg, Texas. It is a testament to rigorous modern design presented in a central Texas vernacular in its form, finishes, and spirit—a unique assembly of contemporary and traditional design.
Architecture firm
Baldridge Architects
Location
Fredericksburg, Texas, USA
Design team
Burton Baldridge, Project Architect. Brian Bedrosian, Project Manager Drew McMillian, Senior Designer
Interior design
Baldridge Architects
Structural engineer
Dennis Duffy Engineering
Landscape
Campbell Landscape Architecture (preexisting)
Construction
Duecker Construction Company
Typology
Residential › House
Located at the eastern edge of the Texas Hill Country, this private wine cave serves as a destination along a secluded bend of the Blanco River. Excavated into the north face of a solid limestone hillside, this shotcrete lined tube is protected on the east and west by tall oak and elm trees, allowing it to nearly disappear within the native landsca...
Baldridge Architects has had many homes since its founding in 2005. First, it was rented space on South Lamar. Following that, the firm renovated an office building at 1010 West Lynn, a space which garnered multiple design awards.
Project name
Burnet Road Offices
Location
Austin, Texas, USA
Collaborators
Products / Brands: Structural/decorative steel and windows: Drophouse; Plaster: Sloan Montgomery; Finish Carpentry: Enabler, Nick Tragus; Pavers: Arcon, Inc.; Automation: Total Home Technology; Painting: Kenny’s Painting; Drywall: ZA Drywall; Furniture and rug help: Joel Mozersky Design
Interior design
Baldridge Architects
Structural engineer
Duffy Engineering
Environmental & MEP
Llyod Engineering (Electrical Engineer)
Construction
Baldridge Architects
Typology
Office Building › Interior Design
Located in the Templeton Gap area of West Paso Robles, California, this simple agricultural storage structure rests at the toe of the 50-acre James Berry Vineyard and the adjacent winery sitting just over 800 feet away. This structure is completely self-sufficient and operates independently from the energy grid, maximizing the structure’s survivabi...
Project name
Saxum Vineyard Equipment Barn
Architecture firm
Clayton Korte
Location
Paso Robles, California, USA
Principal architect
Brian Korte
Design team
Brian Korte AIA Partner/design lead. Josh Nieves, project team. Derek Klepac, project team. Brandon Tharp, project team.
Collaborators
Solar basis of design: Pacific Energy
Structural engineer
SSG Structural Engineering
Construction
Rarig Construction
LaRue Architects designed this sprawling residence fronting Lake Austin encompasses 13,016 SqFt comprised of a main house, at just over 6,000 SqFt. There are three casitas adjacent connected by water walkways and features, for a combined to total 2193 SqFt.
Project name
Red Oak Residence
Architecture firm
LaRue Architects
Location
Lake Austin, Texas, USA
Principal architect
James LaRue
Collaborators
Aqua Builders (Pool)
Interior design
Britt Design Group
Landscape
Garden Design Studios
Material
Concrete, Glass, Steel, Stone
Typology
Residential › House
The ARRIVE Austin hotel comprises eighty-three rooms situated within a five-story, L-shaped tower and adjoining two-story podium which houses two restaurants, three bars, a coffee shop, leasable street-side retail space and parking. The brief from the owners was to question established hotel tropes—the grand entry, the hotel restaurant, and the alw...
Project name
ARRIVE Austin
Architecture firm
Baldridge Architects
Location
Austin, Texas, USA
Principal architect
Burton Baldridge
Design team
Burton Baldridge, Principal, designer. Michael Hargens, Project Architect. Laura Grenard. Architect. Ryan Flener, Architect. Tyler Frost, Designer
Collaborators
Geotechnical Engineer: Terracon; Acoustical Engineer: JEA Acoustics; Envelope Consultant: BEC (now Terracon)
Interior design
Chris Pardo (hotel interiors and furnishings, Lefty’s); Chris McCray (Vixen’s Wedding); Baldridge Architects
Civil engineer
Big Red Dog (now WJI)
Structural engineer
Leap! Structures
Environmental & MEP
EEA Consulting Engineers
Landscape
.dwg (Daniel Woodroffe Group)
Construction
Austin Commercial
Client
East Sixth & Chicon Hotel, LLC
Typology
Hospitality › Hotel

