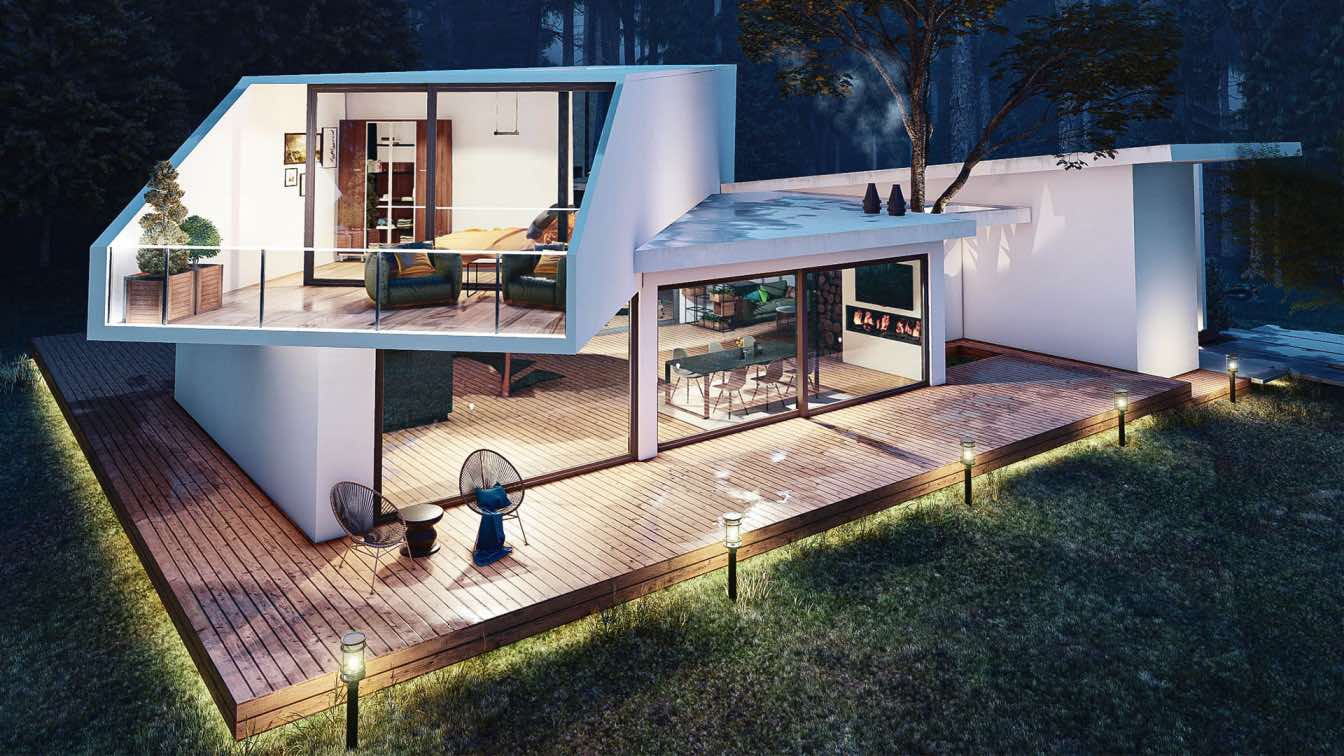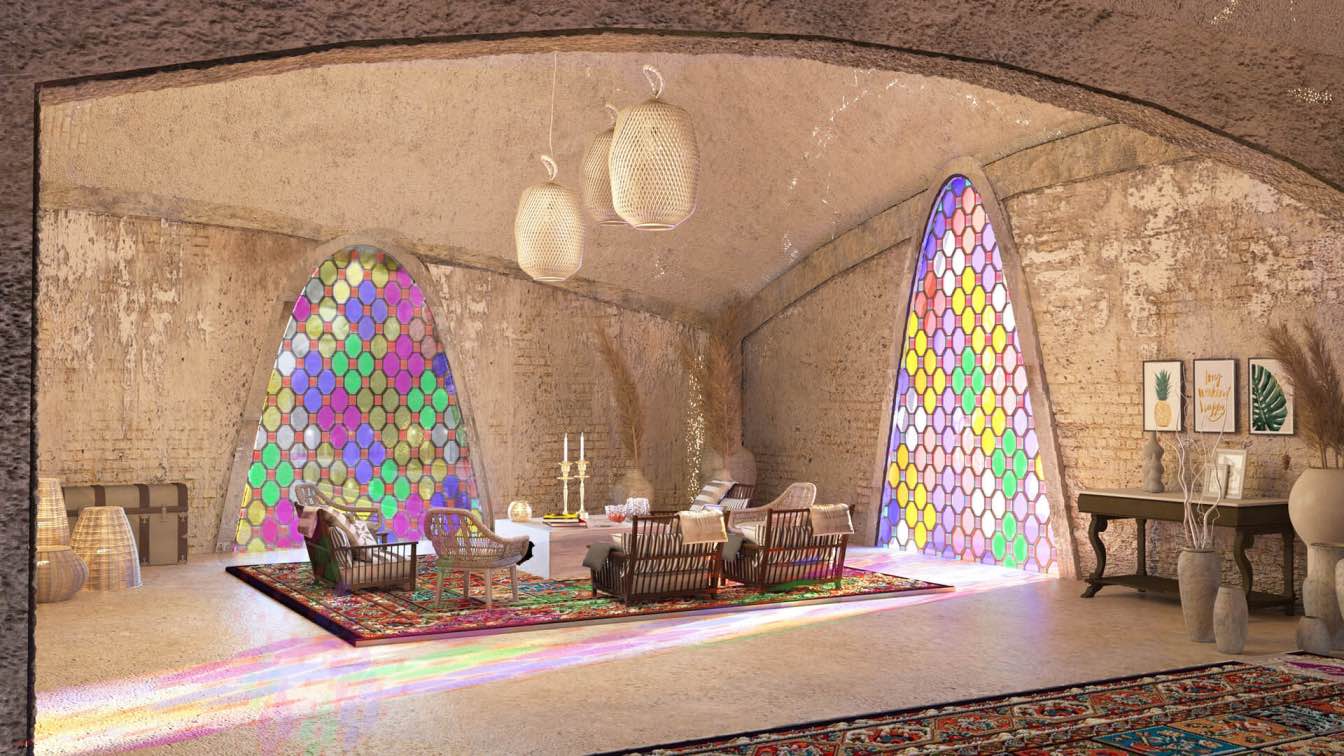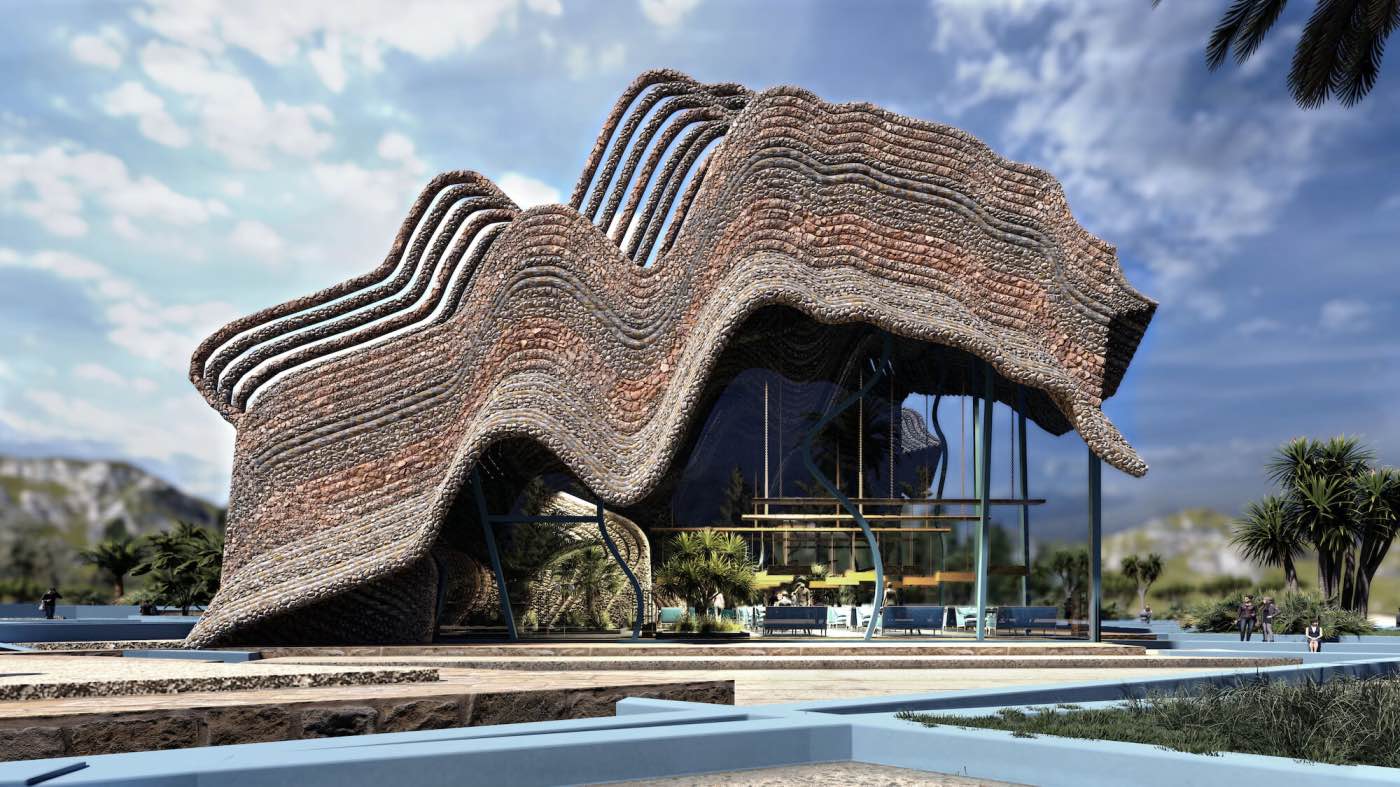Modern and minimalist style villa in a pristine area with a pleasant climate for a family of six people. The villa is designed completely in white to don't have a strong color contrast with the green and forest space as a redundant element.
Architecture firm
Taha Estabar
Location
Sarnen, Switzerland
Tools used
Autodesk 3ds Max, Lumion, Adobe Photoshop, Camtasia
Principal architect
Taha Estabar
Visualization
Taha Estabar ( visualizer.taha)
Typology
Residential › House
Azimi Art: This structure is called “Bastoo” (means sharp standing oval). Its name has been chosen according to the form and shape of the construction because all the skylights (windows) are sharp oval arches.
Architecture firm
Azimi Art
Tools used
Autodesk 3ds Max, V-Ray, Adobe Photoshop, Lumion, Camtasia
Principal architect
Nadiya Azimi Mehr
Visualization
Nadiya Azimi Mehr
Typology
Residential › Houses
Azimi Art: This project is inspired by nature and the high waves of the ocean. In this project, it has been attempted to use curved and wavy lines both in the volume of the building and in the design of the landscape.
Architecture firm
Azimi Art
Tools used
Autodesk 3ds Max, V-Ray, Adobe Photoshop, Lumion, Camtasia
Principal architect
Nadiya Azimi Mehr
Visualization
Nadiya Azimi Mehr




