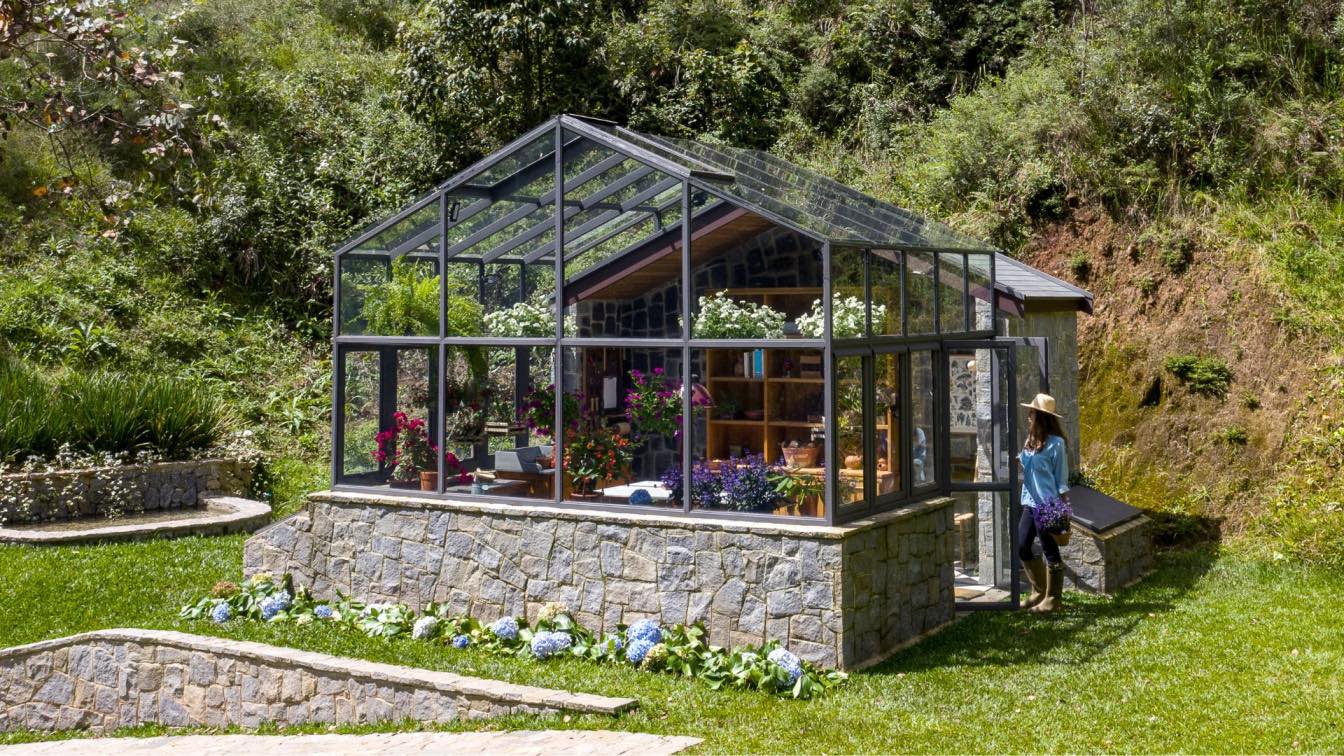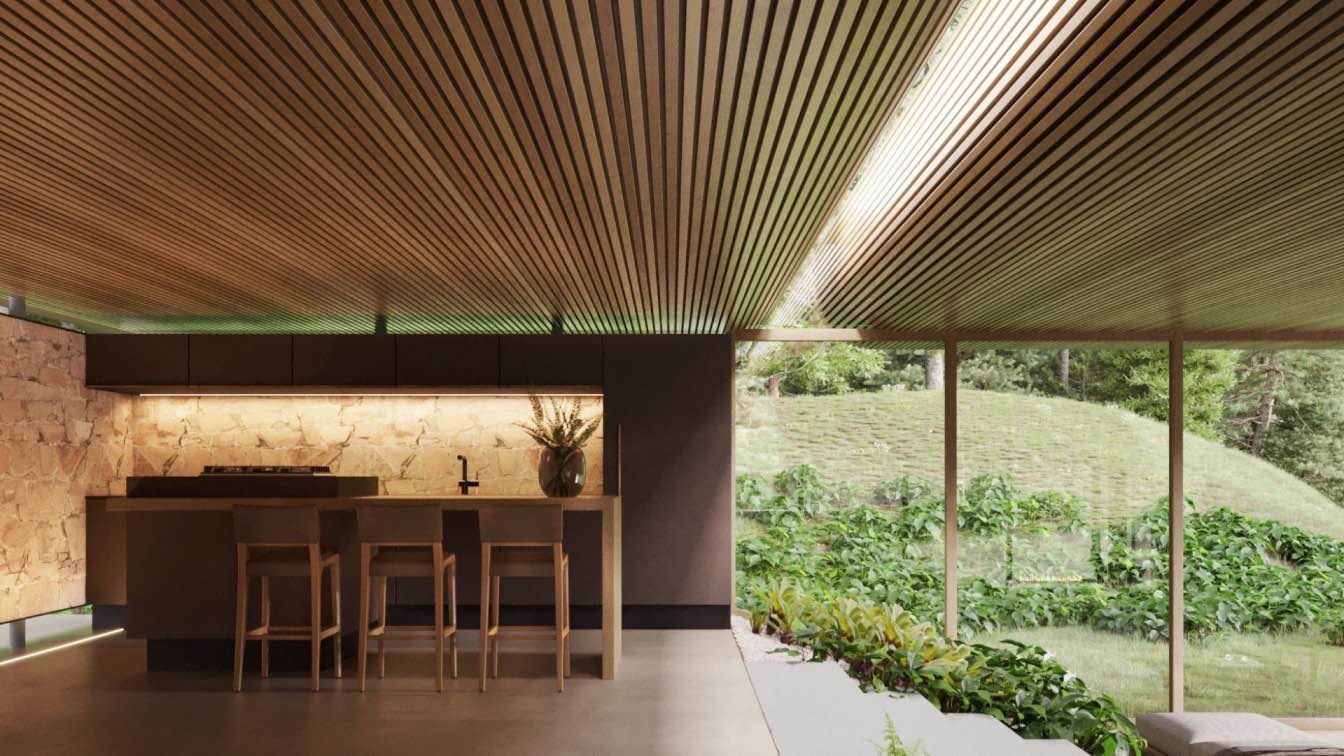Situated on land that was bought by her great-grandparents, this house is where Carolina, one of the architects of Angá Arquitetura, spent all of her childhood holidays. She went for both summer and winter vacations with her brother and grandmother and stayed for the entire month.
Project name
Araucária Greenhouse | Estufa Araucária
Architecture firm
Angá Arquitetura
Location
Campos do Jordão, São Paulo, Brazil
Photography
Carolina Lacaz
Design team
Carolina Gurgel, Gabriela Panico and Camila Caiuby
Collaborators
Móveis de Campos (Carpentry), Serralheria Pinheiro (Sawmill)
Interior design
Angá Arquitetura
Civil engineer
Abitante Engenharia e Arquitetura
Visualization
Angá Arquitetura
Construction
Abitante Engenharia e Arquitetura
Material
Stone, Steel, Glass
Located in the mountainous region of the State of São Paulo, this project embodies the desire for the architecture to emerge from nature, being as much a part of it as the existing surroundings.
Project name
Umuarama Residence
Architecture firm
Victor B. Ortiz Architecture
Location
Campos do Jordão, São Paulo, Brazil
Tools used
Rhinoceros 3D, Autodesk 3ds Max, Lumion, Adobe Photoshop
Principal architect
Victor B. Ortiz
Design team
Victor B. Ortiz, Renata Leinemann
Collaborators
Renata Leinemann
Visualization
Kern Studio
Status
Conceptcept - Design
Typology
Residential › House



