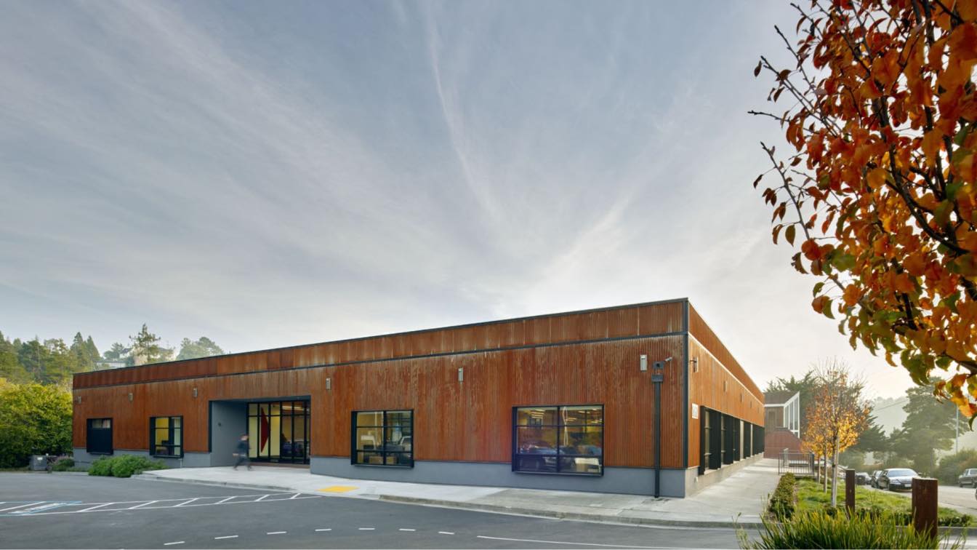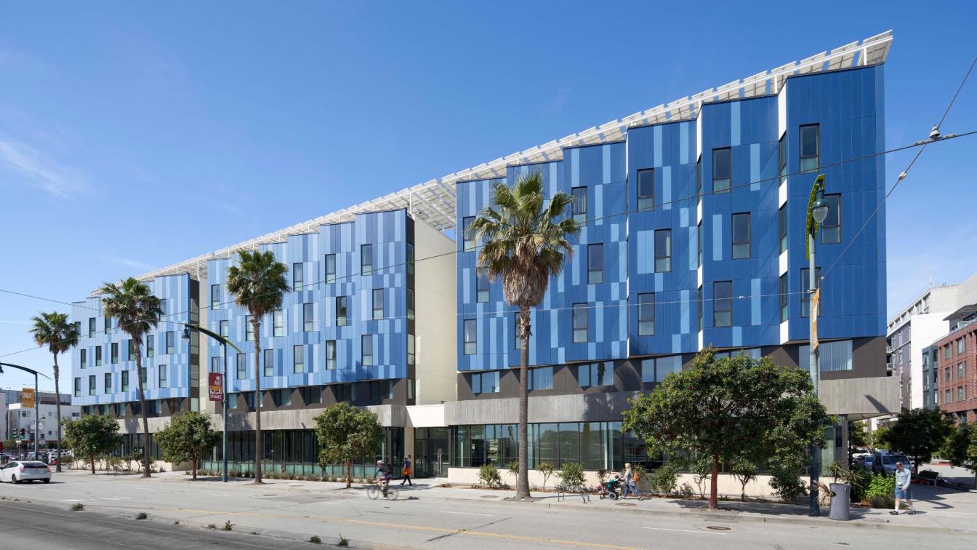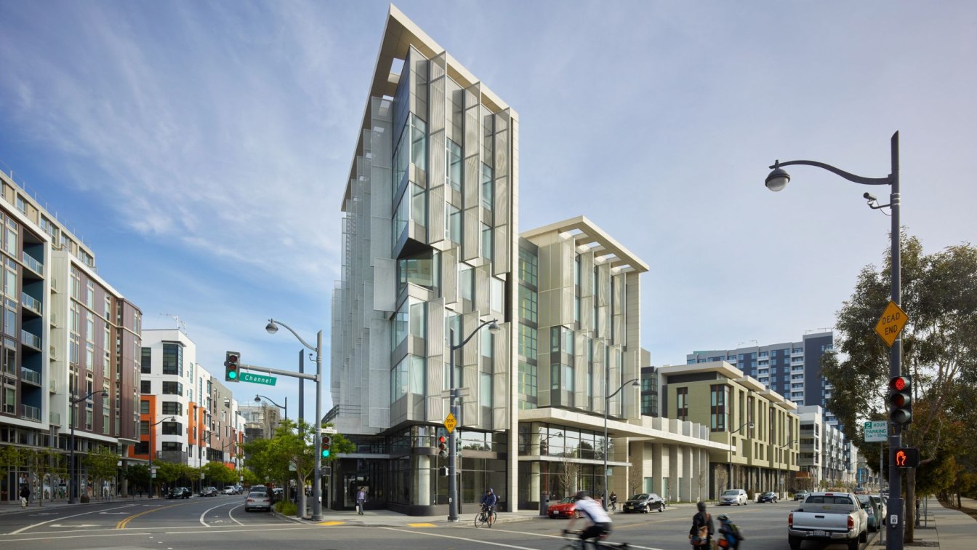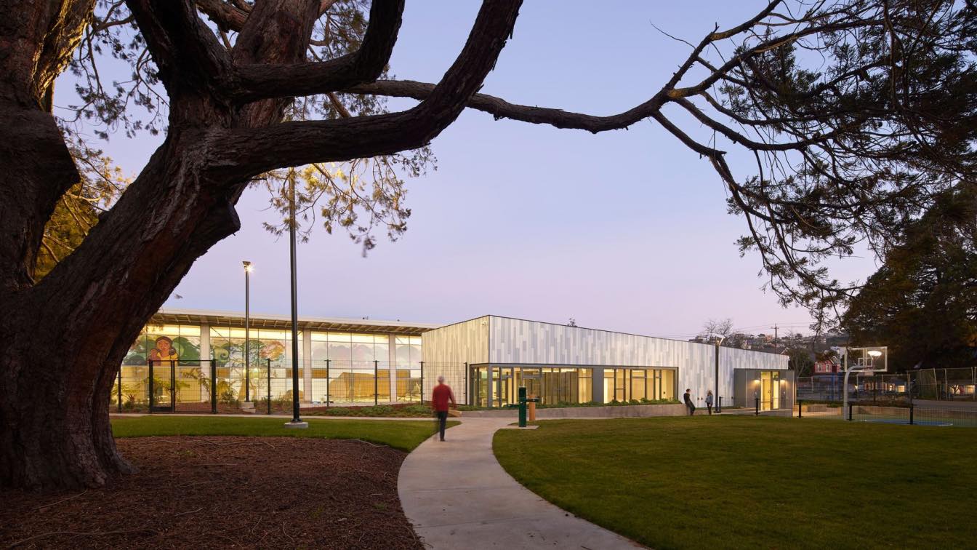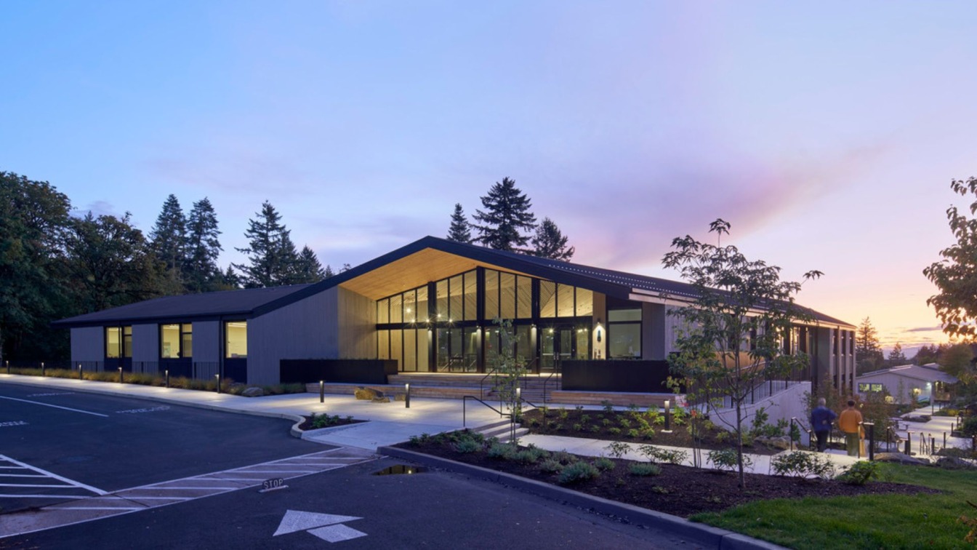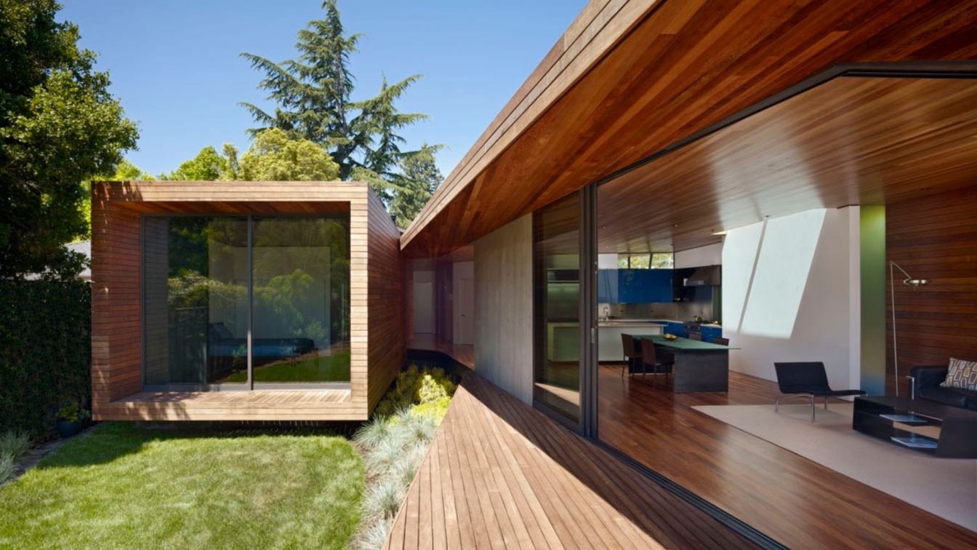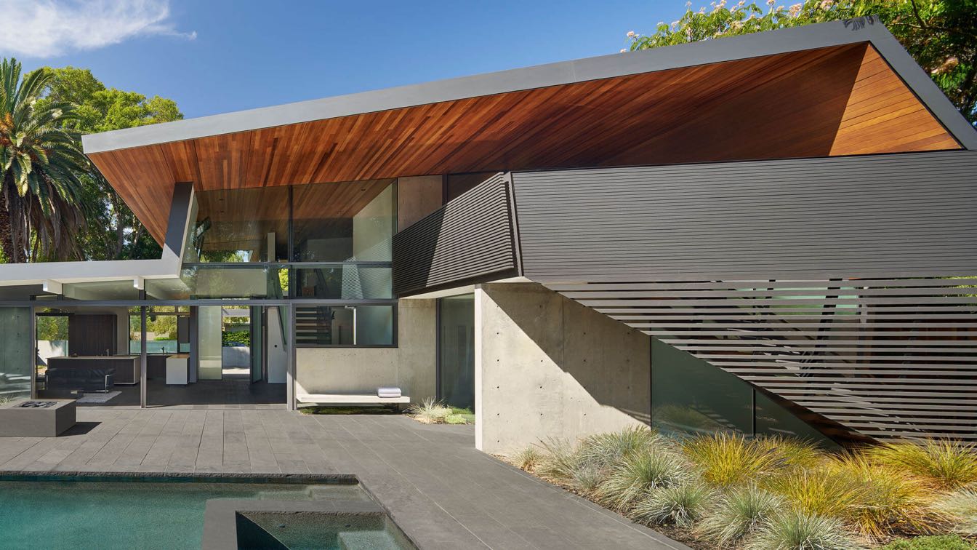This adaptive reuse project transforms the most banal of commercial box buildings into a light-filled courtyard office space specifically outfitted for a discerning, high-end residential builder with an exclusive clientele.
Project name
Redwood Highway
Architecture firm
Studio VARA
Location
Mill Valley, California, USA
Photography
Bruce Damonte
Design team
Christopher Roach, Maura Fernández Abernethy, Jackie Fung
Interior design
Studio VARA
Civil engineer
CSW/ Stuber-Stroeh Engineers
Structural engineer
GFDS Engineers
Environmental & MEP
Axiom Engineers
Construction
Van Acker Associates
Typology
Commercial › Office Building
A model for healthy living and resilience, the Edwin M. Lee Apartments is the first building in San Francisco to combine supportive housing for both unhoused veterans and low-income families. This collaboration—Leddy Maytum Stacy Architects, Saida + Sullivan Design Partners, Swords to Plowshares, and Chinatown Community Development Center—supports...
Project name
Edwin M. Lee Apartments
Architecture firm
Prime Architect: Leddy Maytum Stacy Architects. Associate Architect: Saida + Sullivan Design Partners
Location
San Francisco, California, USA
Photography
Bruce Damonte
Principal architect
Richard Stacy, FAIA – Principal in Charge
Design team
Ledday Maytum Stacy Architects Team: Richard Stacy, FAIA – Principal in Charge. Gregg Novicoff, AIA, LEED AP – Associate Principal. Edward Kopelson, AIA, LEED AP – Project Manager. Gwen Fuertes, AIA, LED AP BD+C – Project Architect. Saida + Sullivan Design Partners Team: Koji Saida, AIA – Principal. Mimi Sullivan, AIA – Principal. Jeremy Gagon, Job Captain.
Collaborators
Building Maintenance: Access Systems & Solutions. Waterproofing Consultant: Steelhead Engineers. Corrosion: JDH Corrosion. GreenPoint Rater: Association for Energy. Fire Protection: Pacific-Allied Fire Protection
Civil engineer
Luk & Associates
Environmental & MEP
Mechanical & Plumbing Engineer: Tommy Siu & Associates. Electrical Engineer: E Design C. Acoustic Consultant: Papadimos Group
Landscape
GLS Landscape Architecture
Construction
Nibbi Brothers
Client
Chinatown Community Development Center (CCDC), Swords to Plowshares
Typology
Residential › Apartments
The project marks the corner of Fourth and Channel Streets as a gateway to San Francisco’s burgeoning new Mission Bay south neighborhood. It houses 150 low income, and formerly homeless individuals and families, currently including 261 children. It brings diversity of age, race, and income to this booming new district. Restaurant and retail space...
Project name
1180 Fourth Street
Architecture firm
Associate Design Architect: Kennerly Architecture & Planning. Executive Architect: Mithun/Solomon (originated WRT/Solomon E.T.C.). Associate Architect: Full Circle Architecture
Location
San Francisco, California, USA
Photography
Bruce Damonte
Design team
Owen Kennerly, Brian Stryzek
Collaborators
Developer: Mercy Housing California; Acoustical Engineer: Mei Wu Associates; Waterproofing Consultant: Gale Associates
Civil engineer
Urban Design Consulting Engineers
Structural engineer
Tipping Mar and Associates, and Bello & Associates
Environmental & MEP
Ajmani & Pamidi Inc.
Landscape
GLS Landscape Architecture
Lighting
Horton Lees Brodgen Lighting Design
Construction
James E. Roberts-Obayashi Corp.
Material
Concrete, Glass, Steel
Typology
Residential › Apartment
Encompassing the renovation of a 18,600-square-foot midcentury natatorium designed by William Merchant and the addition of a new 3,400-square-foot clubhouse and connecting entry lobby, this project responds to the wide range of recreational and educational needs in the Mission district, while strengthening its role as a rich cultural hub for commun...
Project name
Garfield Center
Architecture firm
TEF Design in joint venture with Paulett Taggart Architects
Location
San Francisco, California, USA
Photography
Bruce Damonte
Principal architect
Alyosha Verzhbinsky
Design team
TEF Design team: Alyosha Verzhbinsky (Principal), Viral Vithalani (Project Manager), Robbie Wilcock, Mark Froemsdorf, Louise Louie, Paul Cooper. Paulett Taggart Architects team: Paulett Taggart (Principal), Jeff Hineline (Project Manager), Jacob Kackley (Designer)
Collaborators
Acoustic Consultant: Vibro Acoustic Consultant. Pool Consultant: Aquatic Design Group. Cost Consultant: Saylor Consulting Group. Signage: Lowercase Productions. LEED Consultant: STOK. Waterproofing Consultant: Simpson Gumpertz & Heger. Specifications: Emily Borland Specifications, Inc.
Civil engineer
Leahy Engineering
Structural engineer
Rivera Consulting Group
Environmental & MEP
Mechanical Engineer: Guttmann & Blaevoet Consulting Engineers. Plumbing / Electrical Engineer: E Design C, Inc.
Landscape
San Francisco Department of Public Works
Lighting
Architectural Lighting Design
Client
City and County of San Francisco
Typology
Sports › Community Pool Complex
Project name
French American International School – Gilkey International Middle School
Architecture firm
Hacker Architects
Location
Portland, Oregon, USA
Photography
Bruce Damonte
Design team
Stefee Knudsen - Project Manager. David Keltner - Design Principal. Sarah Post Holmberg - Project Architect. Lewis Williams - Design Team
Collaborators
Interiors design: Hacker Architects
Civil engineer
Standridge
Structural engineer
Madden & Baughman
Material
Concrete, Wood, Glass, Steel
Client
French American International School
Typology
Educational Architecture › School
This project consists of a single-story addition and renovation to an existing mid-century ranch house in Menlo Park, California. Conceived for a retired couple, the open and accessible design integrates the living space with the rear garden to create a well-lit domestic extension.
Architecture firm
Terry & Terry Architecture
Location
Menlo Park, California, United States
Photography
Bruce Damonte
Principal architect
Alex Terry, Ivan Terry
Design team
Alex Terry, Ivan Terry, Matt Bisset
Structural engineer
Santos Urrutia Structural Engineers Inc. San Francisco
Lighting
Tobias Grau, Contrast Recessed Lighting, Lumiere Lighting
Construction
Timberline Construction
Material
Cast in place Concrete, Wood/steel frame, Glass
Typology
Residential › House
The dwelling is designed for a young Deaf family, who desired an expanded open plan that incorporates Deaf-Space, creating ample transparency throughout the home, where vision and touch are a primary means of spatial awareness and orientation.
Project name
Edgewood House
Architecture firm
Terry & Terry Architecture
Location
Palo Alto, California, USA
Photography
Bruce Damonte
Principal architect
Alex Terry, Ivan Terry
Design team
Alex Terry, Ivan Terry, Mike Start
Interior design
Terry & Terry Architecture
Structural engineer
Don David Double D Engineering
Landscape
Terry & Terry Architecture
Construction
Maor Greenberg, Greenberg Construction
Material
Wood, Metal, Glass, Concrete
Typology
Residential › House

