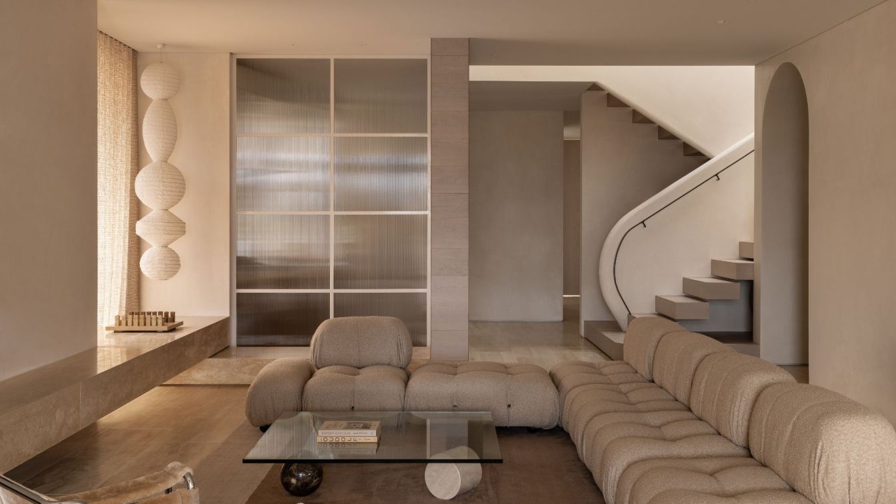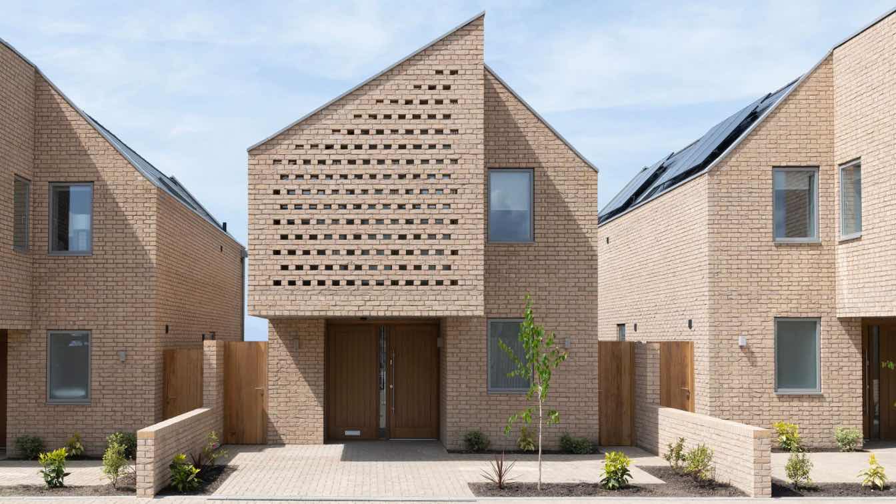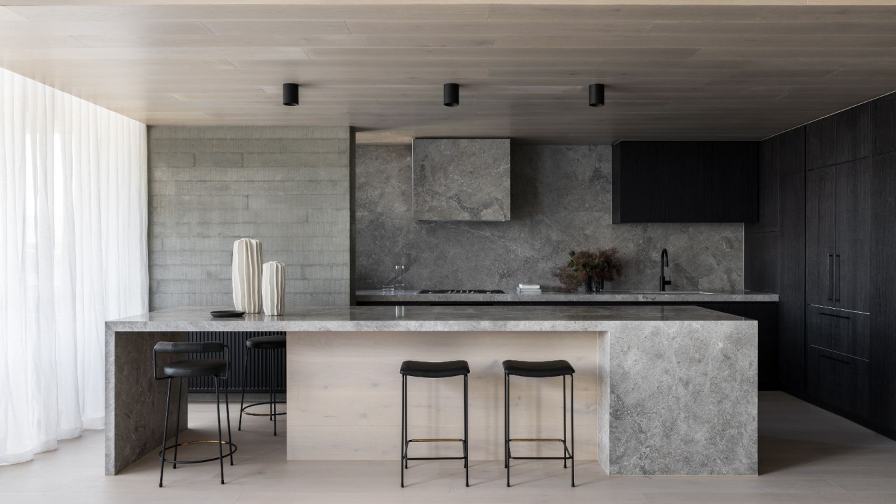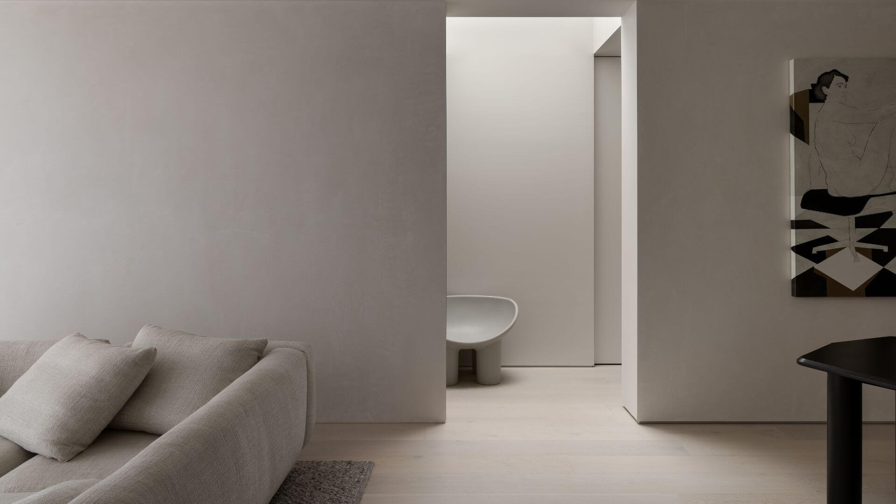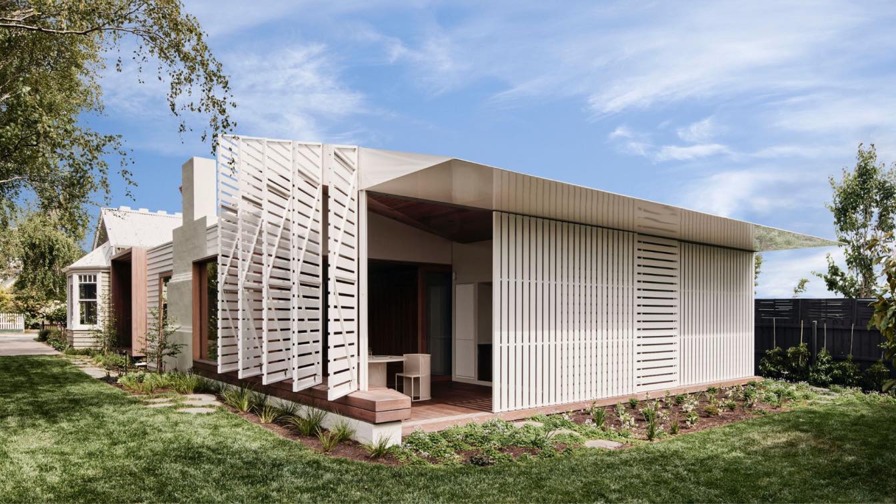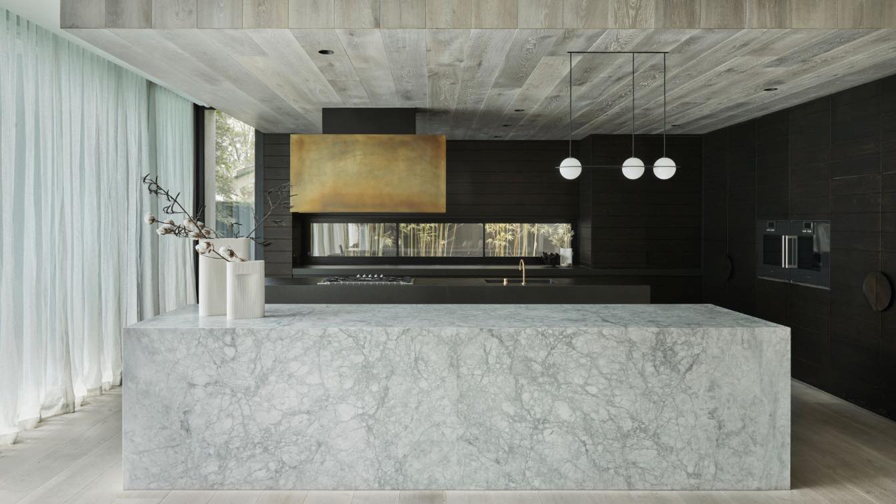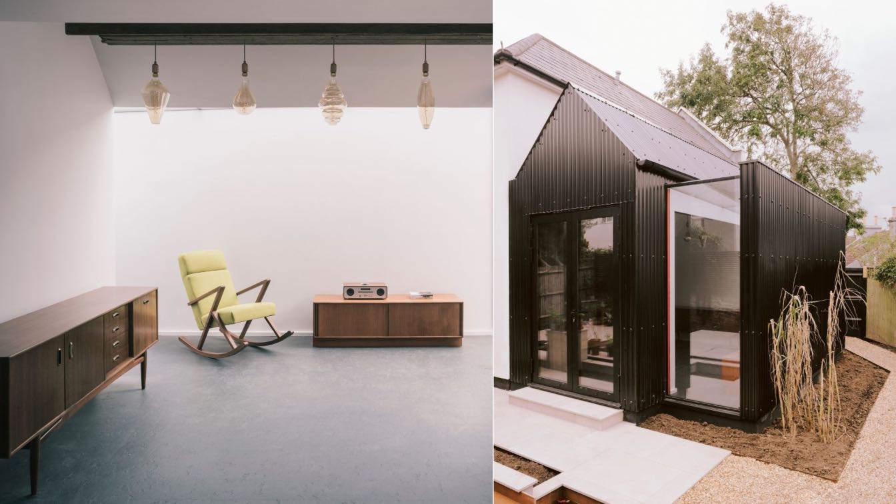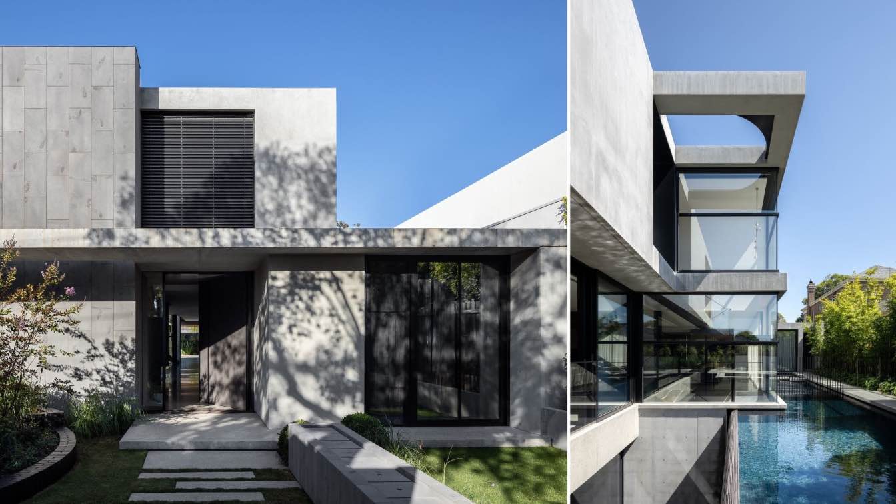The project embodies a seamless fusion of tranquillity, elegance and functionality, deeply rooted in the client's affection for the serene atmosphere of Byron Bay.
Location
Byron Bay, Brighton, Australia
Principal architect
Lorenzo Garizio
Design team
Isabella Cini, lead interior designer
Typology
Residential › House
Situated amongst the Sussex downs – these subtle houses postulate a potential future housing idea for small back-land developments. Valley View Gardens comprises four two-storey dwellings, these houses offer adaptable and accessible environments whilst providing a unique architectural proposition that is open, decisive, and daring.
Project name
Valley View Gardens
Architecture firm
Alter Architects
Location
Brighton, West Sussex, England
Principal architect
Grant Shepherd
Design team
Alter Architects
Collaborators
Steel work-iFab, Staircase-Multi-Turn
Interior design
Alter Architects
Civil engineer
De Silva Structures
Structural engineer
De Silva Structures
Environmental & MEP
NuPlanet & Alter Architects
Landscape
Alter Architects
Visualization
Alter Architects
Construction
Traditional (Cantilever)
Material
Brick, Slate, Glass, Aluminum
Typology
Residential › Housing
Moda Three is a light-filled apartment with an open floorplan for a family of three. The apartment features a studio style “out-house” bedroom plus ensuite, a wellness courtyard and wellness room, plus a timeless master suite – a sacred space.
Project name
Moda - Three
Location
Brighton, VIC, Australia
Principal architect
Lorenzo Garizio
Design team
Isabella Cini, Jordan August, Danica Garizio
Interior design
Isabella Cini from Mckimm
Environmental & MEP engineering
Typology
Residential › Apartment
Moda one is a bespoke, 2 bedroom residence within a multi-residential project - a light filled, open floorplan for a potential buyer. A light, calming neutral palette, with a focus on curves and organic forms.
Location
Brighton, Victoria, (Melbourne), Australia
Principal architect
Lorenzo Garizio
Design team
Isabella Cini, Jordan August, Danica Garizio
Interior design
Isabella Cini from Mckimm
Typology
Residential › House
Like many dwellings from this period, the home has been a building site more than once during the course of its existence. In this case, the clients have owned this Brighton property going back to the 1970s. And as their family grew so did their needs and eventually they commissioned an extension in the 1990s which was designed by architect John Cu...
Project name
Brighton House
Architecture firm
FIGR. Architecture & Design
Location
Brighton, Victoria 3186, Australia
Photography
Tom Blachford
Principal architect
Adi Atic, Michael Artemenko
Collaborators
Michel Group Building Surveyors (Building Surveyor), Ruth Welsby (Styling)
Structural engineer
Meyer Consulting Engineers
Construction
Shape Building
Material
Roofing: Colorbond Roofing. Colour: Whitehaven. External Walls: Weatherboard, Silvertop Ash Ship Lap Cladding with Cutek Finish, Custom Operable Screening. Internal Walls: CSR Plasterboard, Blackbutt Ash Ship Lap Cladding Treated in Osmo Polyx-Oil. Flooring: Blackbutt Flooring. Windows: KDHW in Cutek
Typology
Residential › House, Additions & Alterations
The mckimm interior design team were engaged by former clients to bring a new dimension of materiality and functionality to certain spaces within their mckimm home. With the intent of enhancing the homes visual character, the new features offer sympathetic enrichments to existing spaces, creating additional layers that explore connection, tactility...
Location
Brighton, Victoria, (Melbourne), Australia
Principal architect
Lorenzo Garizio
Interior design
Sandra Ludon, Isabella Cini, Elena Rajani
Completion year
2020 renovation complete
Typology
Residential › House
Surrounded on all sides, due to the low nature of boundary fence lines ‘Hideaway’s’ garden has uninterrupted light for 70% of the day. This makes this garden of high value to the current owners' love and appreciation of gardening.
Project name
The Hideaway
Architecture firm
Alter & Company
Location
Kemptown, Brighton, United Kingdom
Photography
Lorenzo Zandri
Principal architect
Grant Shepherd, Leith Mckenzie
Interior design
Alter & Company
Landscape
Alter & Company
Visualization
Alter & Company
Construction
Masonry, Timber Frame, Cladding Corrugated Black Steel
Typology
Residential › House, Domestic/City Conservation
Tailor-made for modern living, the Sussex house is a bold, contemporary form imbued with a sense of timelessness. A contemporary expression of raw materiality, showcasing bricks, bluestone and porcelain - personifying the mass of a boulder, delicately floating within the shallows of a deep blue body of pool water, the weighted walls are softened by...
Project name
Sussex House
Location
Brighton, Australia
Material
Bricks, bluestone, porcelain, glass, wood, steel, stone
Typology
Residential › House

