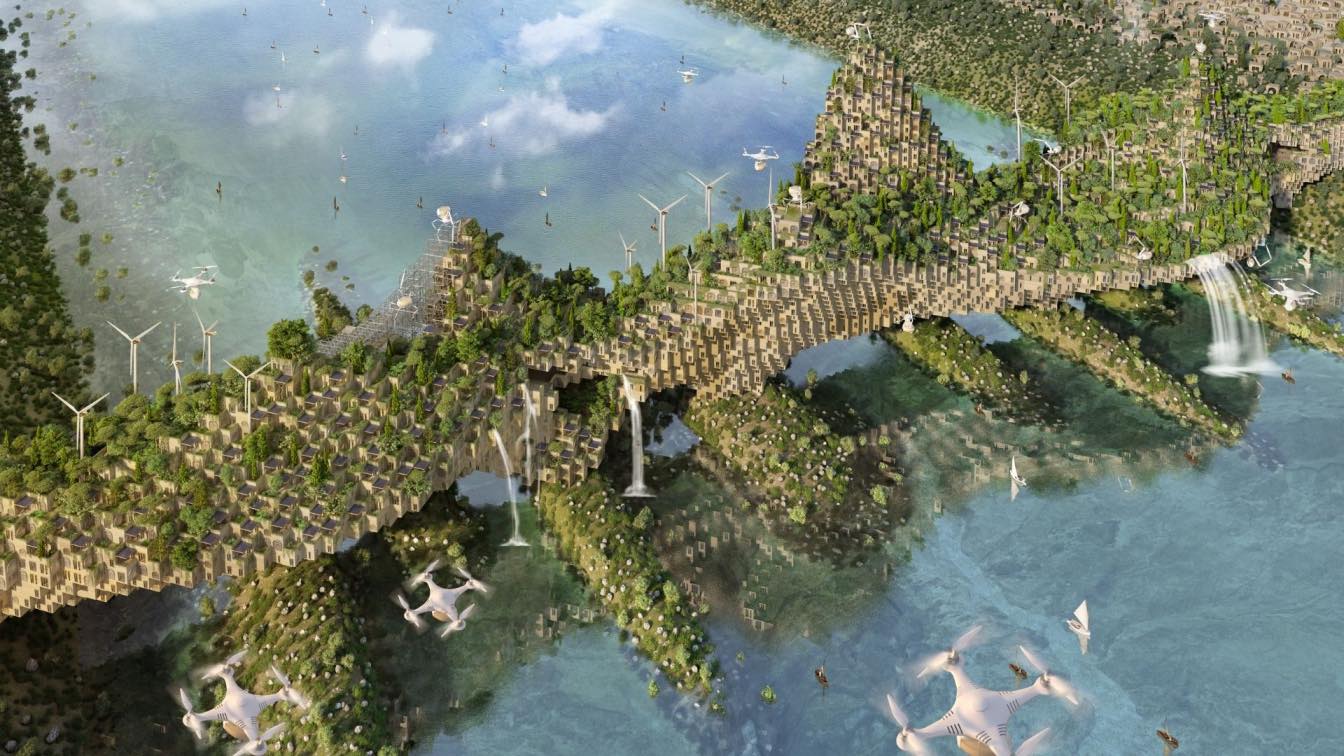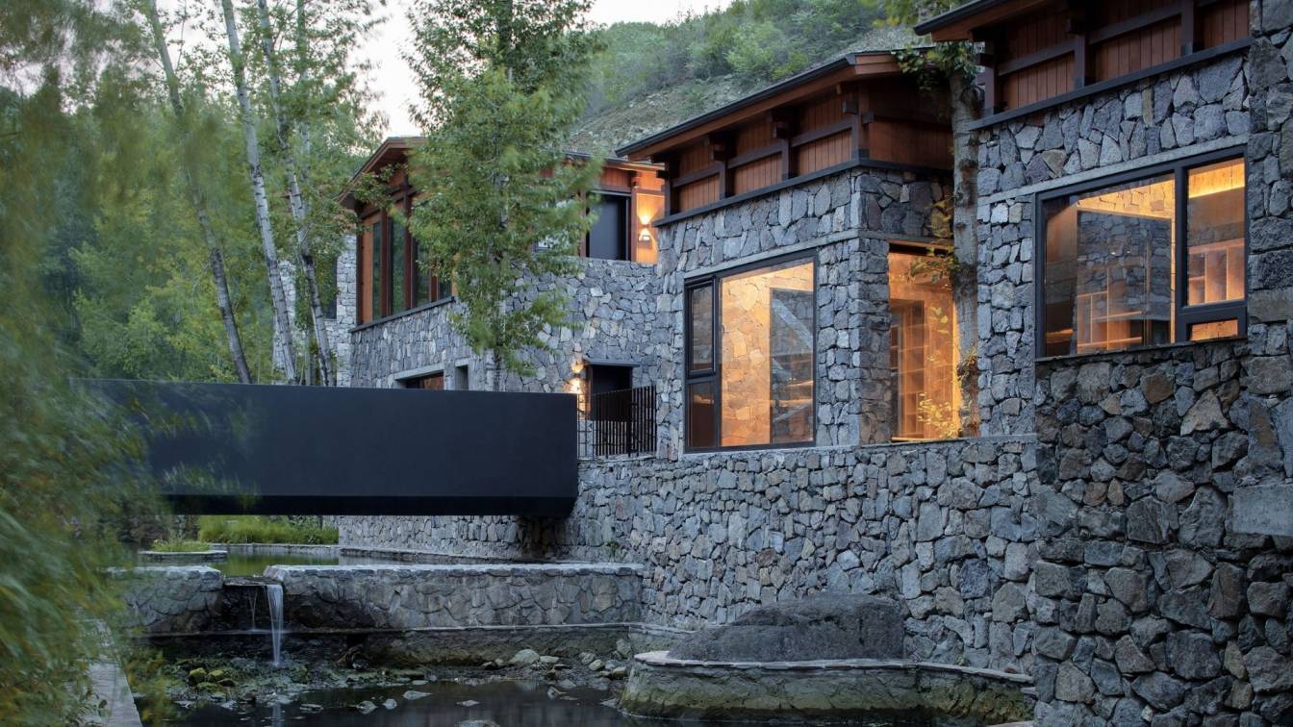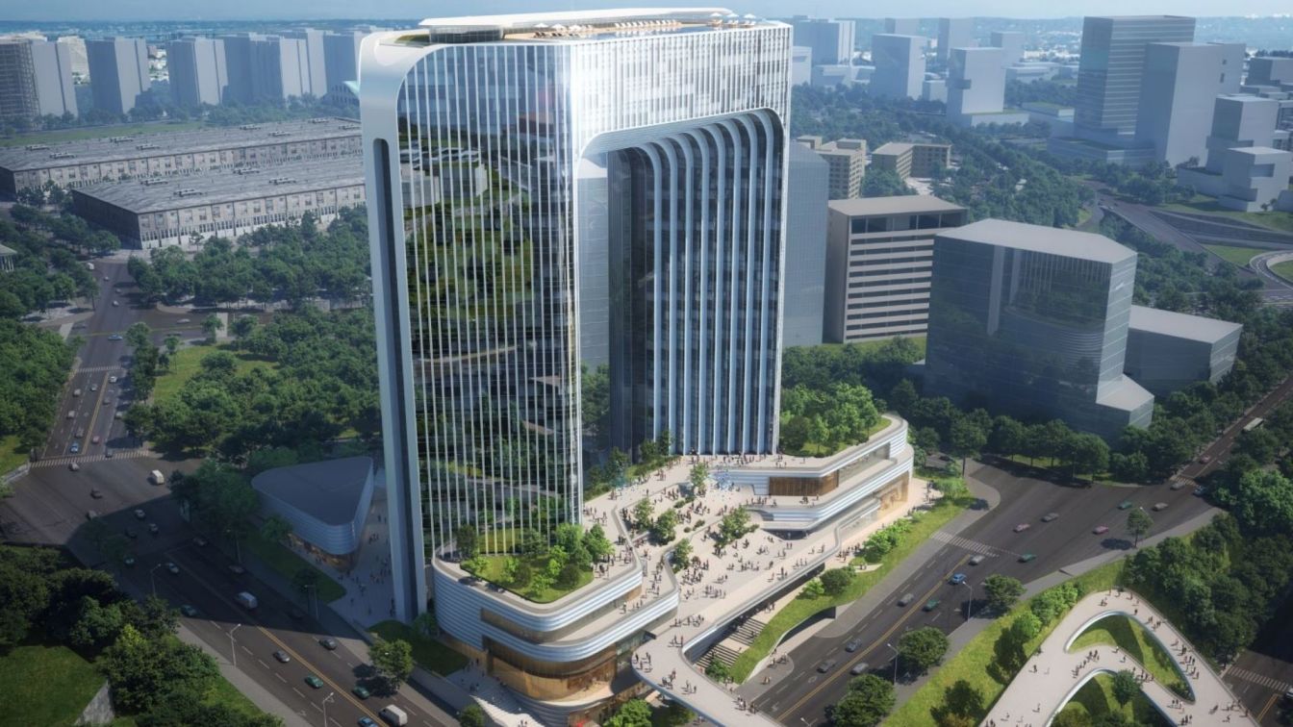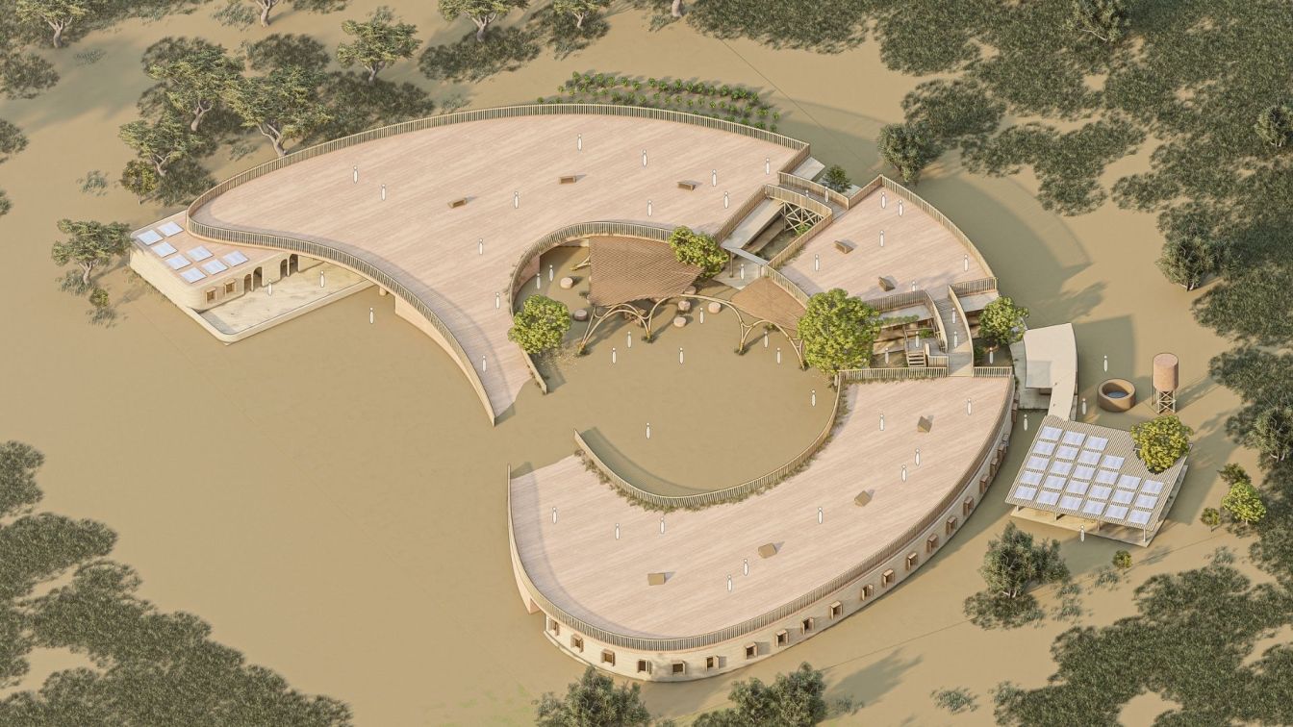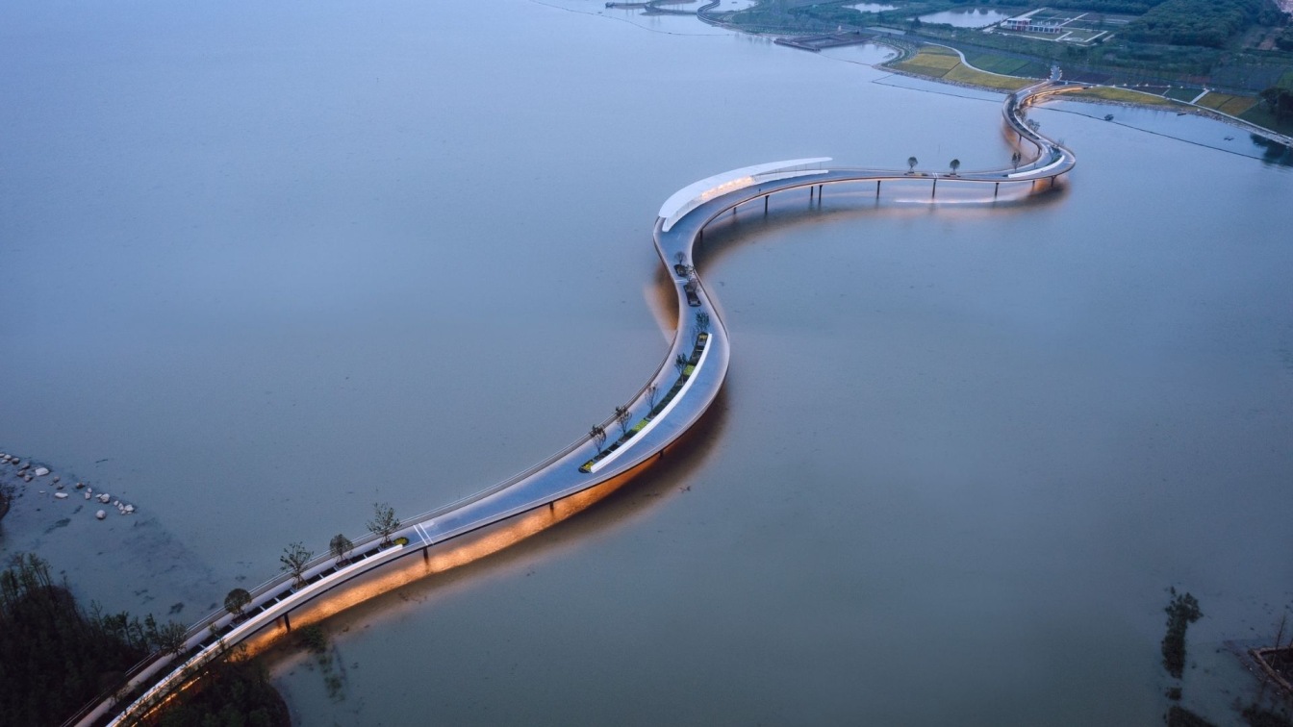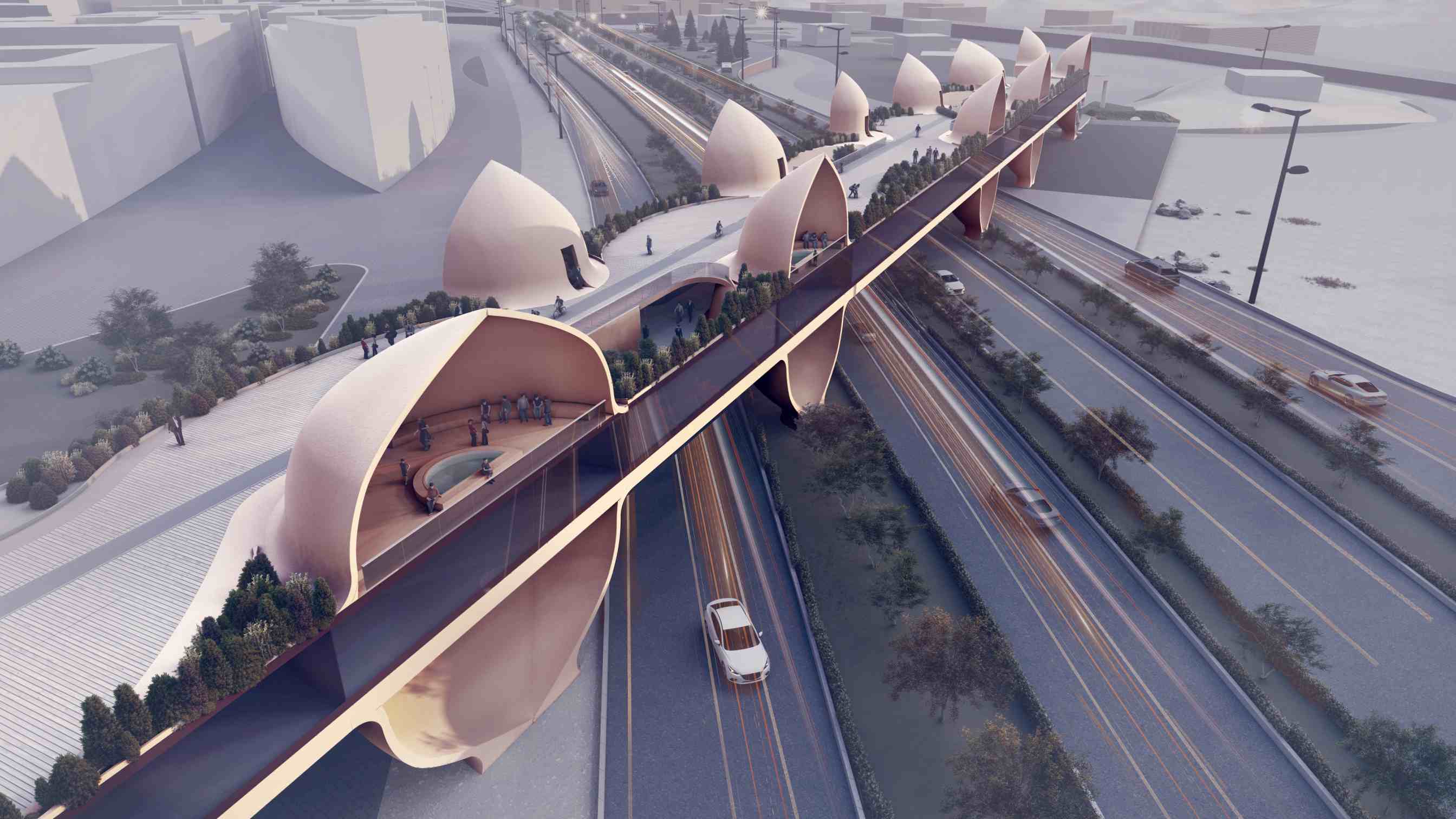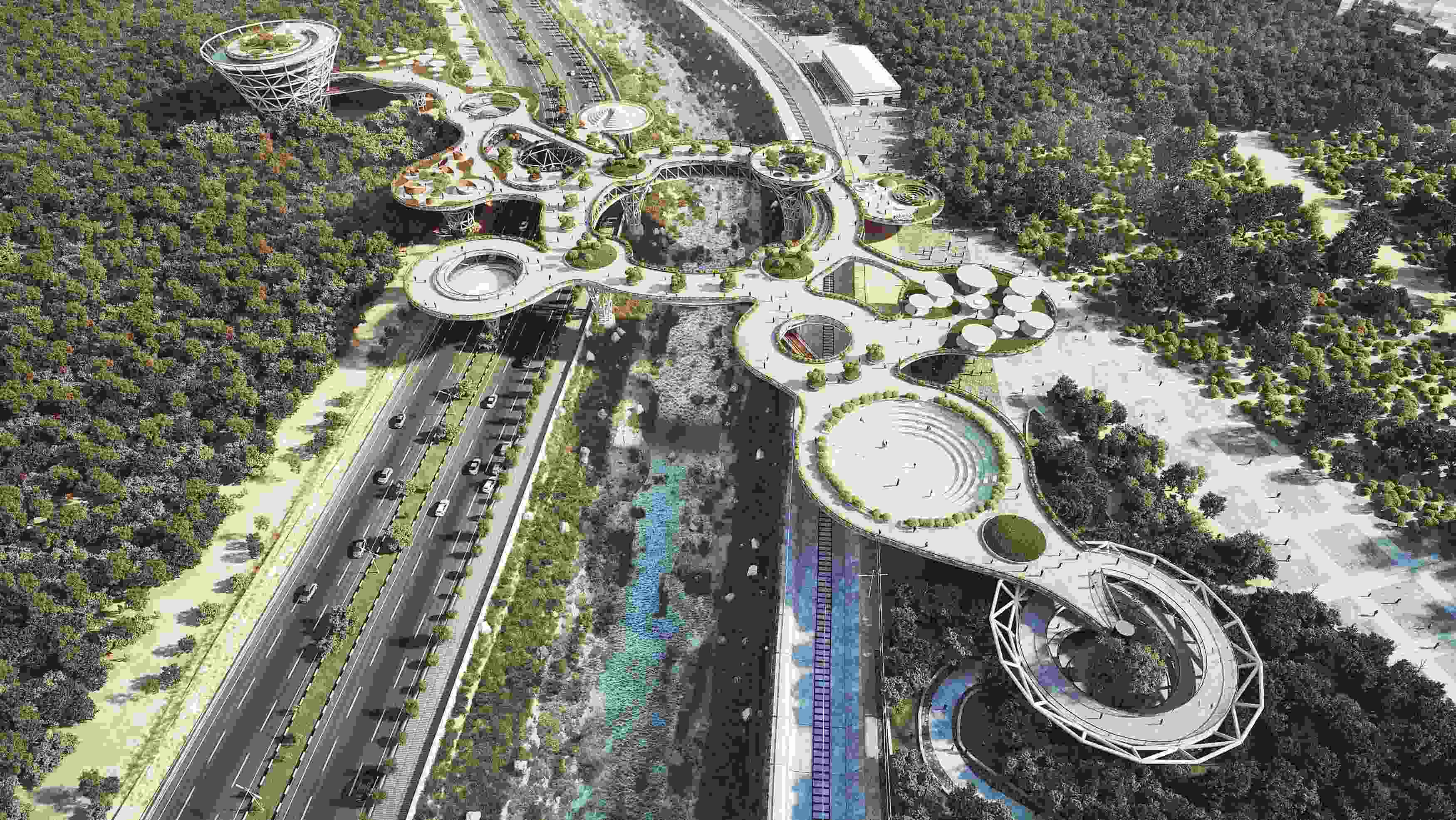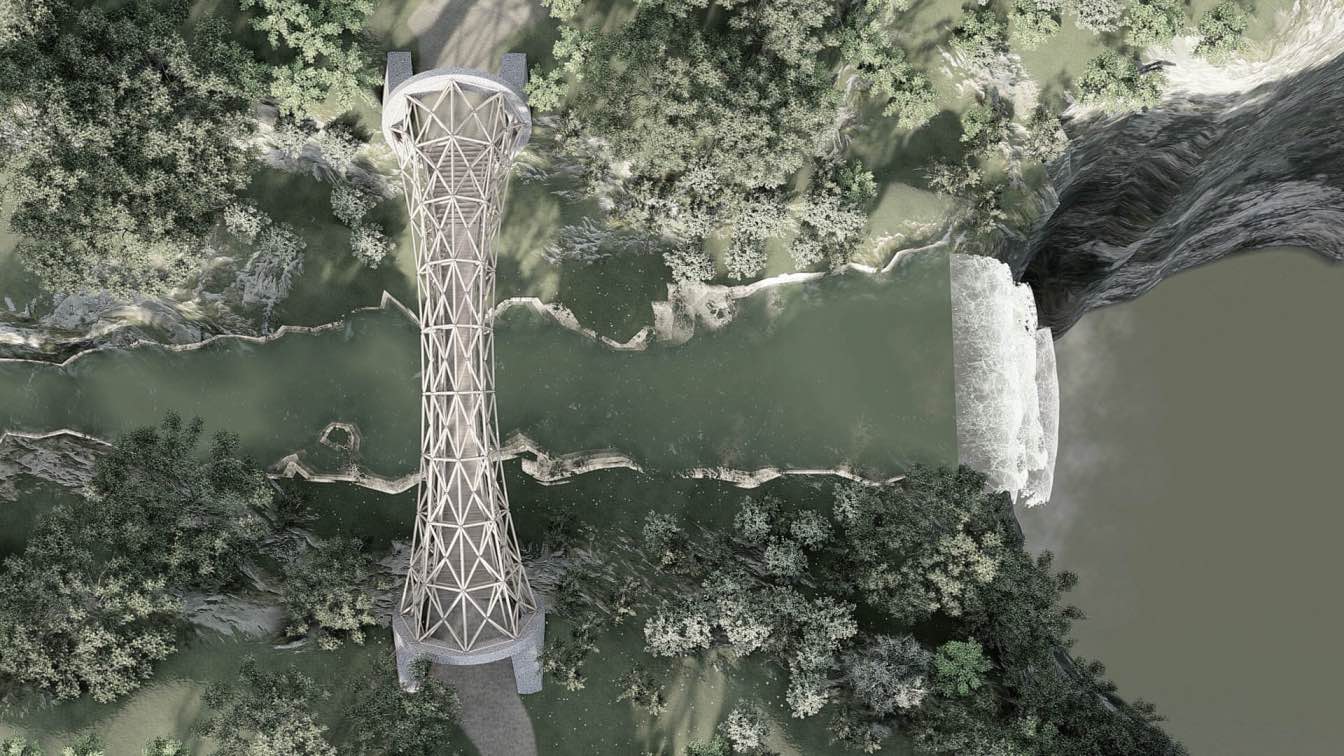Winning Project of the Rifat Chadirji Prize (3rd Place) - Competition "Rebuilding Iraq’s Liberated Areas: Mosul’s Housing". Rebuilding on the Tigris River 55 000 Plus-Energy “3D Printed” Housing Units from the Ruins of War Fighting Poverty and Feeding the Post-ISIS Mosul.
Project name
The 5 Farming Bridges
Architecture firm
Vincent Callebaut Architectures
Principal architect
Vincent Callebaut
Typology
Residential › Housing
Located in West Dharma Village, Fangshan District, Beijing, In S&N Resort is favorably sited amidst mountains and trees. Legend has it that the twenty-eighth generation of Bodhidharma disciples of Shaolin Temple in Songshan traveled across the world. When passing through the Baihuashan area, they built temples, spread Buddhism, did good deeds, and...
Project name
In S&N Resort
Architecture firm
Penda China
Location
Xidamo Village, Qingshui Town, Mentougou District, Beijing, China
Principal architect
Sun Dayong, Wan Shuyan
Material
Stone, Brick, Wood, Glass, Steel
Typology
Hotel, Resort, Hospitality
Aedas, BIAD, CREEC won in the International Competition for Chongqing Cuntan Cruise Terminal TOD. The project site sits within the Chongqing’s Cuntan Port area, the city’s key connectivity node along the Yangtze River since ancient times. The project will become a 100,000 sq m mixed-use complex, hosting the terminal station as well as a spade of ur...
Project name
Chongqing Cuntan Cruise Terminal TOD
Architecture firm
Aedas, Beijing Institute of Architectural Design (BIAD), China Railway Eryuan Engineering Group (CREEC)
Location
Chongqing, China
Principal architect
Dr. Andy Wen, Global Design Principal; Nicole Liu, Executive Director
Client
Chongqing Jiangbeizui Central Business District Investment Group Co.,Ltd
Typology
Mixed-Use Development
The school looks to facilitate environments that cater to a child’s creative freedom and knowledge. Upon entering the school, people are met with a large semi covered outdoor library space, which acts as the very hearth of the entire design. The school is visually divided into three sectors with the green pockets becoming major points of multilevel...
Project name
The Earth School
Architecture firm
Abhijit Prasanth and Asjad Ahmed
Location
Kafountine, Senegal
Tools used
Rhinoceros 3D, Autodesk Revit, Lumion, AutoCAD, Adobe Photoshop
Design team
Abhijit Prasanth, Asjad Ahmed
Visualization
Abhijit Prasanth
Status
Proposal for a competition
Typology
Educational, School
BAU (Brearley Architects & Urbanists) designs Yuandang bridge that connects Jiangsu and Shanghai.
The Yuandang Pedestrian Bridge celebrates the coming together of Jiangsu Province and Shanghai. The 586m bridge is a hybrid structure incorporating landscape, infrastructure, and architecture. It is located in a key location where the two jurisdiction...
Project name
Yuandang Bridge
Architecture firm
BAU (Brearley Architects & Urbanists)
Location
Qingpu, Shanghai, Suzhou Jiangsu, China
Principal architect
Huang Fang
Design team
Berry Pan Linlu , Zhu Qizhen , Yan Xiaoxi , Guo Liexia, Shi Zhengting, Sheng Bailu, Zhao Zheng
Collaborators
Yangtze River Delta Ecological Integration Development Demonstration Zone Executive Committee (General coordinator); by: China Three Gorges Corporation
Structural engineer
Shanghai Investigation, Design and Research Institute Co., Ltd
Construction
CCCC Shanghai Dredging Co., Ltd.
Photography
Zhu Runzi, Video: Dera (Construction footage provided by CCCC Shanghai Dredging Co., Ltd.)
Client
Construction Bureau of Fen Lake High-tech Industrial Development Zone, Jiangsu Province, Shanghai Qingpu District Water Conservancy Management Institute
Typology
Bridge, Urban design, public landscape
Due to the location of the site in terms of proximity to universities and various industries and science and technology towns and educational and research institutions and proximity to the fourth ring of Isfahan and location on the main route Isfahan-Tehran and Isfahan Najafabad axis has made it possible to establish scientific research. And meet t...
Project name
Knowledge Bridge
Architecture firm
Kalbod Studio Design
Location
Isfahan University of Technology, Iran
Principal architect
Mohamad Rahimizadeh
Design team
Shaghayegh Nemati
Visualization
Shaghayegh Nemati
Tools used
Rhinoceros 3D, Adobe Photoshop, Lumion
The existence of the Qasr-dasht segregated gardens and Chamran gardens on both sides of the project site, led the idea of binding two adjacent areas together. This project creates a continuous green network and make the bridge more integrated to the context. Shiraz City has a unique historical characteristic.
Architecture firm
AshariArchitects
Principal architect
AmirHossein Ashari
Design team
Zahra Jafari, Afshin Ashari, Ehsan Shabani, Roodabeh Lotfpour, Donya Rahmatzadeh
Collaborators
Zahra Jafari, Afshin Ashari, Ehsan Shabani, Roodabeh Lotfpour, Donya Rahmatzadeh
Structural engineer
Alireza Dehghani, Roodabeh Lotfpour
Visualization
Zahra Jafari, Mostafa Yektarzadeh
Tools used
AutoCAD, SketchUp, Autodesk Revit, Autodesk 3ds Max, Adobe Photoshop, Adobe Illustrator, Adobe InDesign
Client
Shiraz Municipality
This project is for an upcoming bridge design proposal, conceptualizing the idea of using local sustainable local materials such as Bamboos (treated) as our primary construction material for the bridge construction.
Project name
The Bamboo Bridge
Architecture firm
Inverse Studio18
Location
Kohima, Nagaland, India
Tools used
Rhinoceros 3D, Grasshopper, Karamba3D, Lumion, Adobe Photoshop
Principal architect
Chubakumla Pongen, Imlinochet Walling and Chumrenthung Ngullie
Design team
Chubakumla Pongen, Imlinochet Walling and Chumrenthung Ngullie
Visualization
Inverse Studio18

