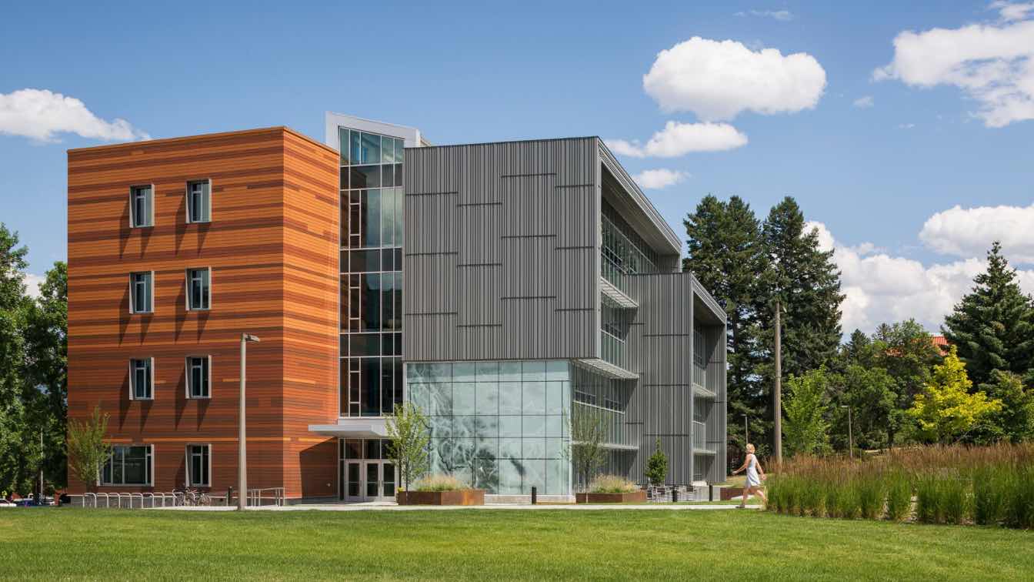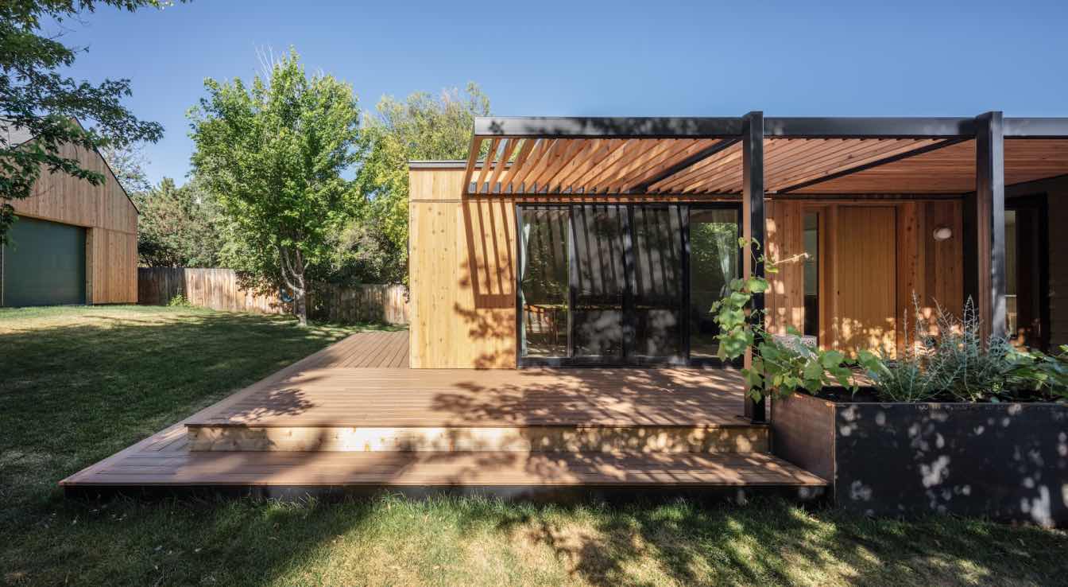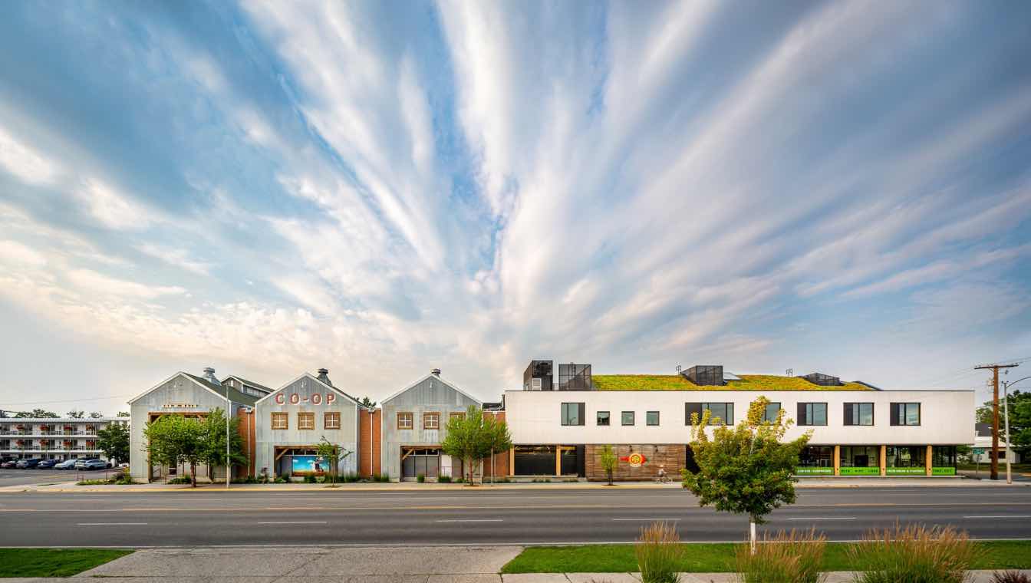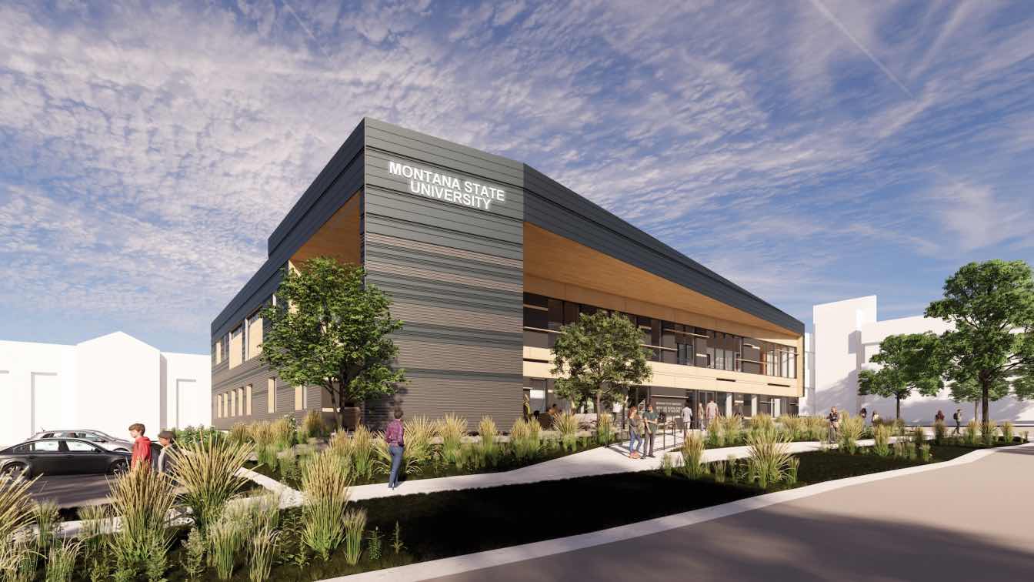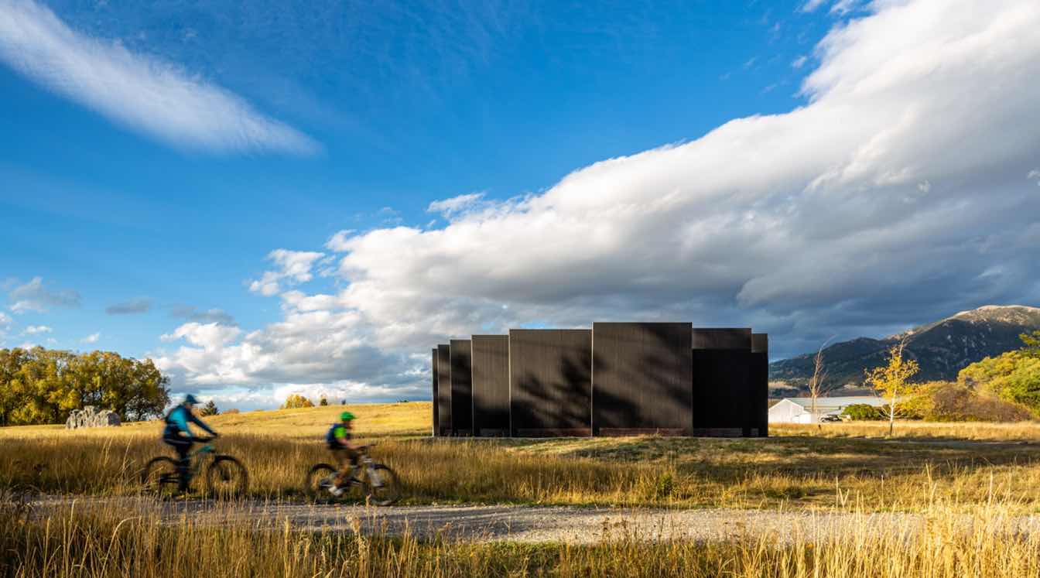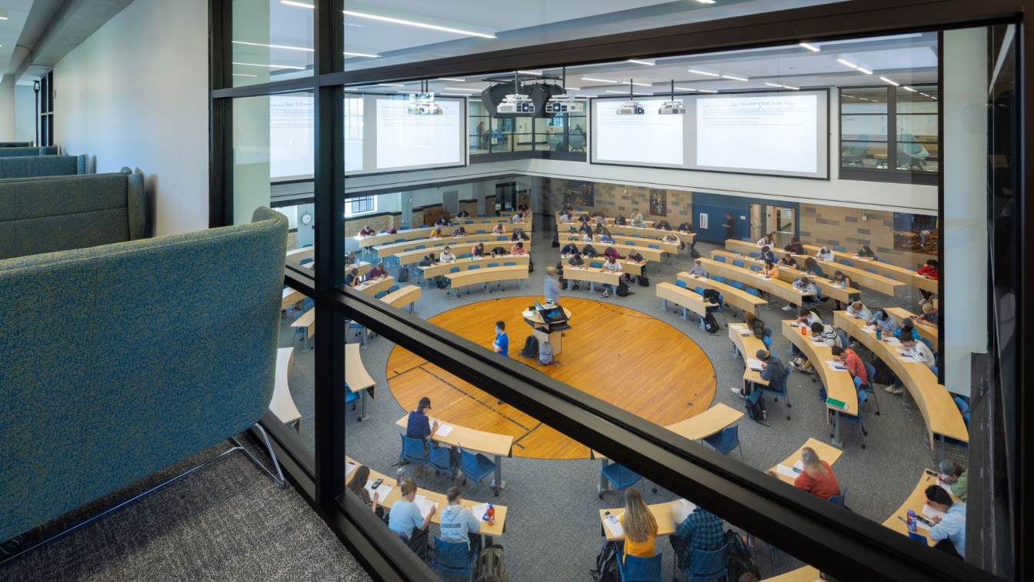Hennebery Eddy Architects designed the Jake Jabs College of Business & Entrepreneurship at Montana State University to be an interdisciplinary, collaborative facility, weaving built and natural environments.
Project name
MSU Jake Jabs College of Business & Entrepreneurship
Architecture firm
Hennebery Eddy Architects
Location
Montana State University, Bozeman, Montana, USA
Principal architect
Timothy Eddy
Design team
Timothy Eddy, Principal-in-Charge. Jon McGrew, Project Manager. Angelique Nossa, Interior Designer. Will Ives, Project Architect. Nick Byers, Staff Team. Robert Kroster, Staff Team
Collaborators
Programming Consultant: Kathleen Kavanaugh. Sustainability Consultant: Arup; Kath Williams
Interior design
Hennebery Eddy Architects
Civil engineer
Morrison-Maierle
Structural engineer
Morrison-Maierle
Environmental & MEP
Morrison-Maierle
Construction
Dick Anderson Construction
Client
Montana State University
Typology
Educational Architecture › University
In the booming real estate market of Bozeman, Montana, this family of five decided to increase the size of their home instead of trying to find something new. This beautifully designed home embodies a clean and modern take on traditional Montana living.
Location
Bozeman, Montana, USA
Principal architect
Brad Engelsman
Design team
Brad Engelsman, Sam Schmitz
Interior design
beda (Brad Engelsman Design Architecture PLLC)
Structural engineer
Stahly Engineering and Associates
Material
Vertically oriented cedar siding
Typology
Residential › House
Bozeman’s Community Food Co-op nearly doubled in size with the expansion of its West Main Street facility. The two-story, 23,000-square-foot addition includes a commercial kitchen, receiving area, and high-bay storage,
Project name
Bozeman Community Food Co-op
Architecture firm
Hennebery Eddy Architects
Location
Bozeman, Montana, USA
Design team
Ben Lloyd, Principal-in-Charge. Laura Landon, Project Architect
Collaborators
H-C Design & Consulting (Food Service Design)
Interior design
1111 Design Studio
Structural engineer
Eclipse Engineering
Environmental & MEP
Consulting Design Solutions, Inc.
Construction
Langlas & Associates
Client
Community Food Co-op
Typology
Commercial Architecture
Cushing Terrell and CO Architects Design and Implement Five New Campus Buildings Throughout the State.
Photography
Montana State University Jones College of Nursing, Billings, by Cushing Terrell and CO Architects (architects), Langlas & Associates (contractor). Image courtesy of CO Architects
Town Enclosure is an art installation designed by CLB Architects and commissioned by Jackson Hole Public Art with support from the Center for the Arts, Jackson businesses, and private donors.
Project name
Town Enclosure
Architecture firm
CLB Architects
Location
Bozeman, Montana, USA (formerly located in Jackson, Wyoming)
Photography
Matthew Millman, Krafty Photos, Tuck Fauntleroy (Jackson, Wyoming). Cody Brown (Bozeman, Montana)
Design team
Eric Logan, Forrest Britton, Sam Ankeny
Collaborators
Facilitated by: Jackson Hole Public Art. Painting: KWC, Inc. Other Supporters: Anvil Hotel, Center for the Arts Creative in Residence Program, Center of Wonder, Community Foundation of Jackson Hole, Dembergh Construction, Western Trust, Altamira Gallery, MountainSpaces, Nelson Engineering
Structural engineer
KL&A, Inc.
Landscape
MountainScapes, LLC
Construction
Premier Powder Coating and Two Oceans Builders
Material
Walls: Pre-Manufactured, cross-laminated timber panels (CLT) comprised of timber from sustainably-managed forests. Foundation: Steel helical piers and connectors
Client
Jackson Hole Public Art
Typology
Art installation
The renovation of Romney Hall on the Montana State University campus modernized the historic building, originally constructed in 1922, while preserving its character and helping the university meet the needs of a growing student population. The project transformed the former physical education building into much-needed instructional space, adding 1...
Project name
Romney Hall Renovation at Montana State University
Architecture firm
Cushing Terrell
Location
Bozeman, Montana, USA
Design team
Principal in Charge: Jim Beal. Project Manager: Bob Franzen, Melinda Talarico, Kevin Nelson. Project Architect: Kevin Nelson. Architectural Design/Production: Trae Schwenneker, Diego Zapata. Historic Architect: Lesley Gilmore, Chelsea Holling. LEED: Ashleigh Powell
Collaborators
Fire Protection: Cushing Terrell (Dan Kopp, Sawyer Arneson-Nelson); Fire Alarm: Cushing Terrell (Steve Bingham); Energy Modeling: Cushing Terrell (Tim Johnson); Envelope: Cushing Terrell (Brady Gauer); Theatrical/AV: TEECOM (Elisabeth Kelson); Acoustical Engineer: Big Sky Acoustics (Sean Connolly); Geothermal Consultant: Major Geotherma
Interior design
Cushing Terrell (Jeff Morrison)
Civil engineer
Cushing Terrell (Kris Desper)
Structural engineer
Cushing Terrell (Ken Penney, Dane Jorgensen, Kevin Feldman)
Environmental & MEP
Mechanical Engineer: Cushing Terrell (Alex Russell, Rick DeMarinis, Garett Mitchell); Electrical Engineer: Cushing Terrell (Jeff Fain, Alan Bronec)
Landscape
Cushing Terrell (Wes Baumgartner, Deb Rosa)
Lighting
Cushing Terrell (Michael Gieser)
Construction
Swank Enterprises
Typology
Educational Architecture › University

