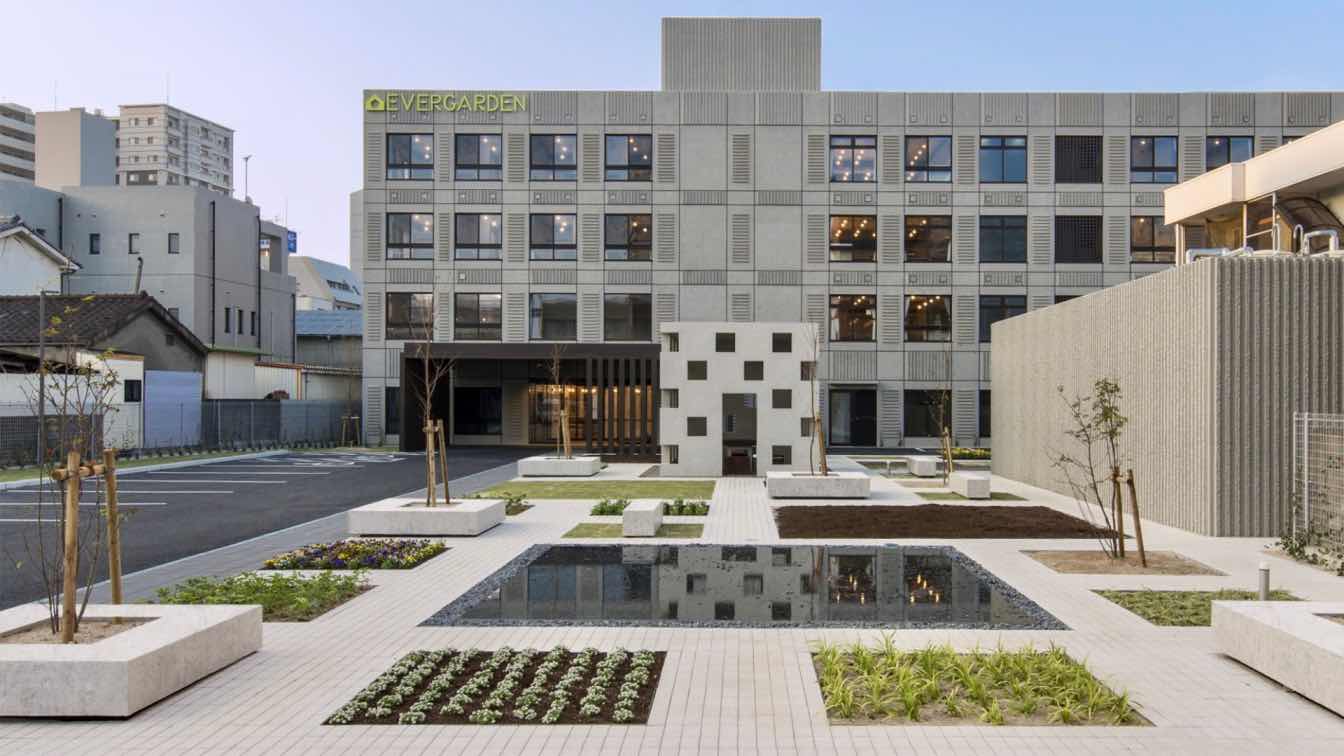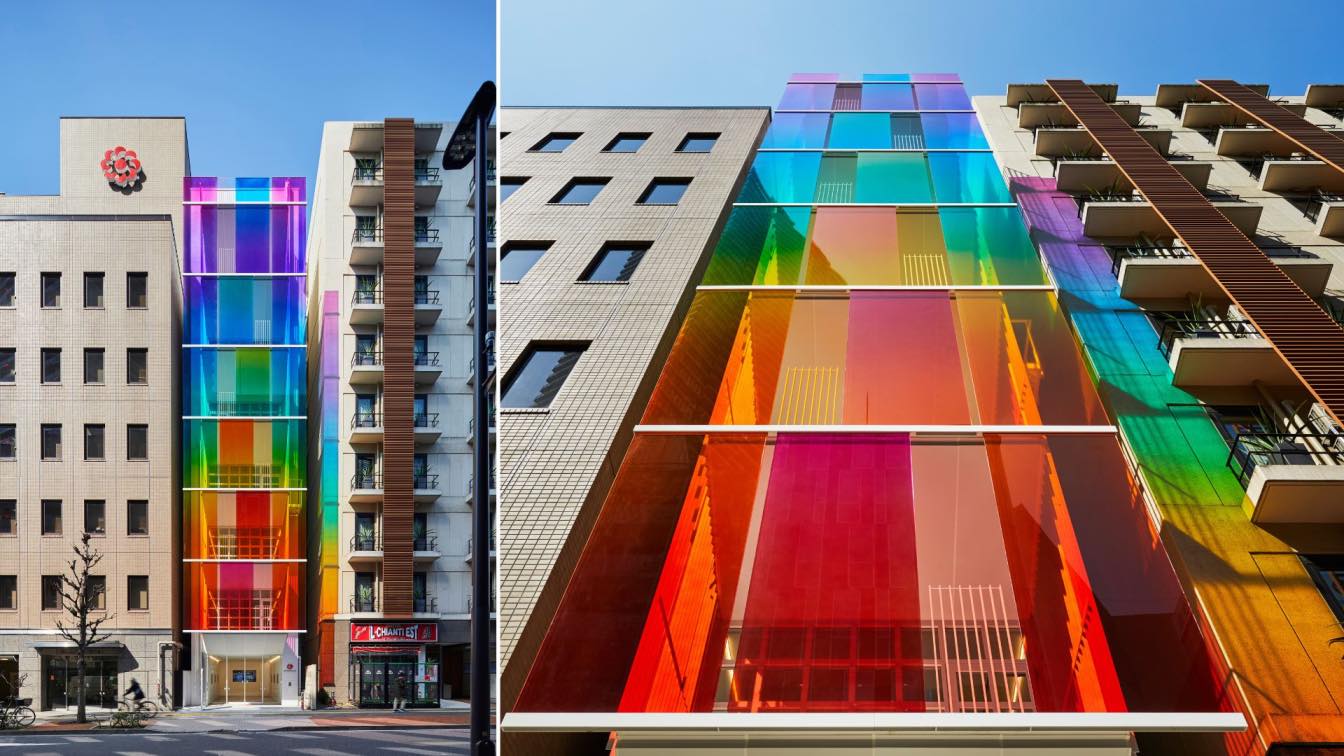SAKO Architects: Located just a 6-minute walk from Kurume Station, this assisted living facility stands in the heart of the city.
Project name
MONOLITH in Fukuoka
Architecture firm
SAKO Architects
Photography
Tetsuya Yashiro
Principal architect
Keiichiro Sako
Interior design
SAKO Architects
Landscape
SAKO Architects
Lighting
BONBORI Lighting Architect & Associates, Inc.
Typology
Assisted Living Facility
The former headquarters building was a stereotypical pencil building that merely met the legal requirement for evacuation. Now that it has grown into a global company, a "vertical rainbow" appeared on the facade to express its identity as a paint company offering an infinite variety of colors.
Project name
VERTICAL RAINBOW in Tokyo
Architecture firm
SAKO Architects
Principal architect
Keiichiro Sako
Design team
SAKO Architects
Interior design
SAKO Architects
Structural engineer
Structural Design PLUS ONE Inc.
Lighting
BONBORI Lighting Architect & Associates, Inc.
Construction
SHIMIZU BLC Co., Ltd.
Supervision
SAKO Architects
Material
Facade 1: 12mm+12mm tempered laminated glass (painted only the balcony side). Facade 2: Lattice-like fittings with class B fire protection equipment. Painting brand: Musashi Paint Holdings Co., Ltd.
Client
Musashi Paint Holdings Co., Ltd.
Typology
Commercial › Office



