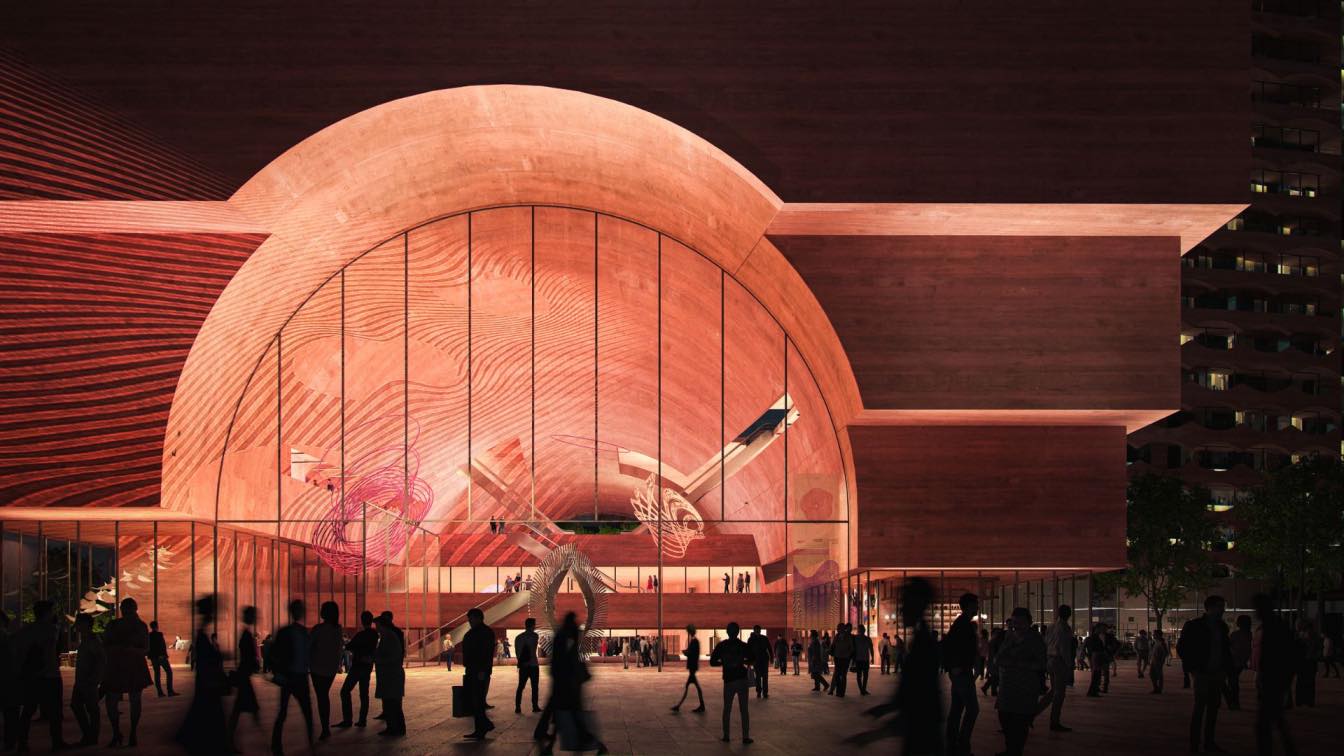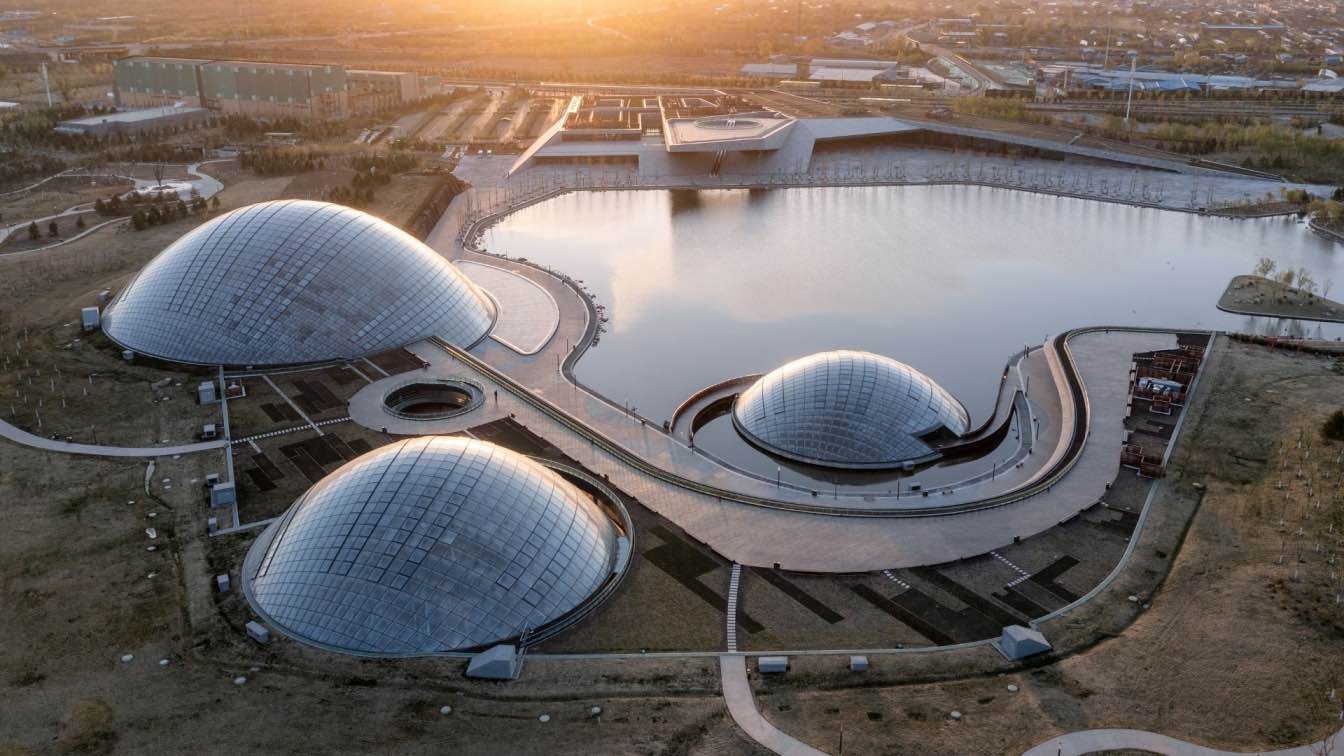CHYBIK + KRISTOF (CHK), European practice based in Prague, participated in the international competition for Tirana's Center of Fairs and Exhibitions and mixed-use development.
Architecture firm
CHYBIK + KRISTOF
Tools used
SketchUp, Rhinoceros 3D, AutoCAD, Adobe InDesign, Adobe Illustrator, Autodesk 3ds Max, Adobe Photoshop
Principal architect
Ondrej Chybik, Michal Kristof
Design team
Jiri Vala, Jiri Richter, Lucie Skorepova, Ingrid Spacilova, Ilya Lebedev, Peter Chaban, Jan Lebl, Lucija Ritosa, Viktor Makara, Martin Holy, Ondrej Zvak, Martin Iglesias
Collaborators
Bollinger+Grohmann, Clearly Efficient, Marko & placemakers, Populous
Visualization
Bucharest studio
Typology
Commercial › Mixed-Used Development
The project was launched with the ambitious objective of transforming a former coal-mining area into a landscape park, which is not only a model for the landscape design that is so essential in China, but also contains a building infrastructure that can be used for researching into and offering people access to and information about natural ecosyst...
Project name
Taiyuan Botanical Garden
Architecture firm
Delugan Meissl Associated Architects (DMAA)
Location
Jinyuan District, Taiyuan City, China
Design team
Maria Dirnberger, Volker Gessendorfer, Bernd Heger, Tom Peter-Hindelang, Klara Jörg, Rangel Karaivanov, Leonard Kern, Kinga Kwasny, Toni Nachev, Martin Schneider, Petras Vestartas
Collaborators
Institute of Shanghai Architectural Design & Research (Co.,Ltd.), Bollinger + Grohmann Ingenieure, Yiju Ding
Structural engineer
Bollinger + Grohmann Ingenieure, StructureCraft
Environmental & MEP
Cody Energy Design
Landscape
Valentien+Valentien Landschaftsarchitekten und Stadtplaner SRL, Beijing BLDJ Landscape Architecture Insitute Co.,Ltd.
Client
Botanical Garden Taiyuan
Typology
Cultural › Greenhouse, Landscape, Museum, Restaurant



