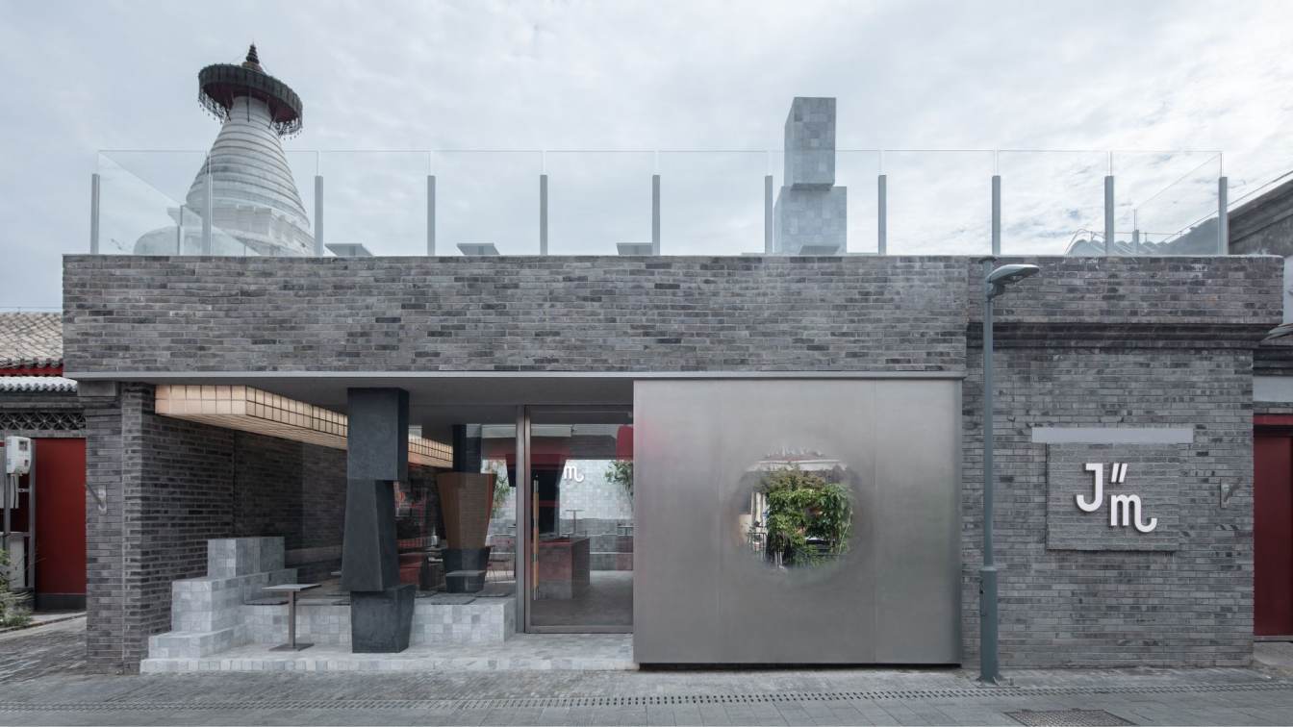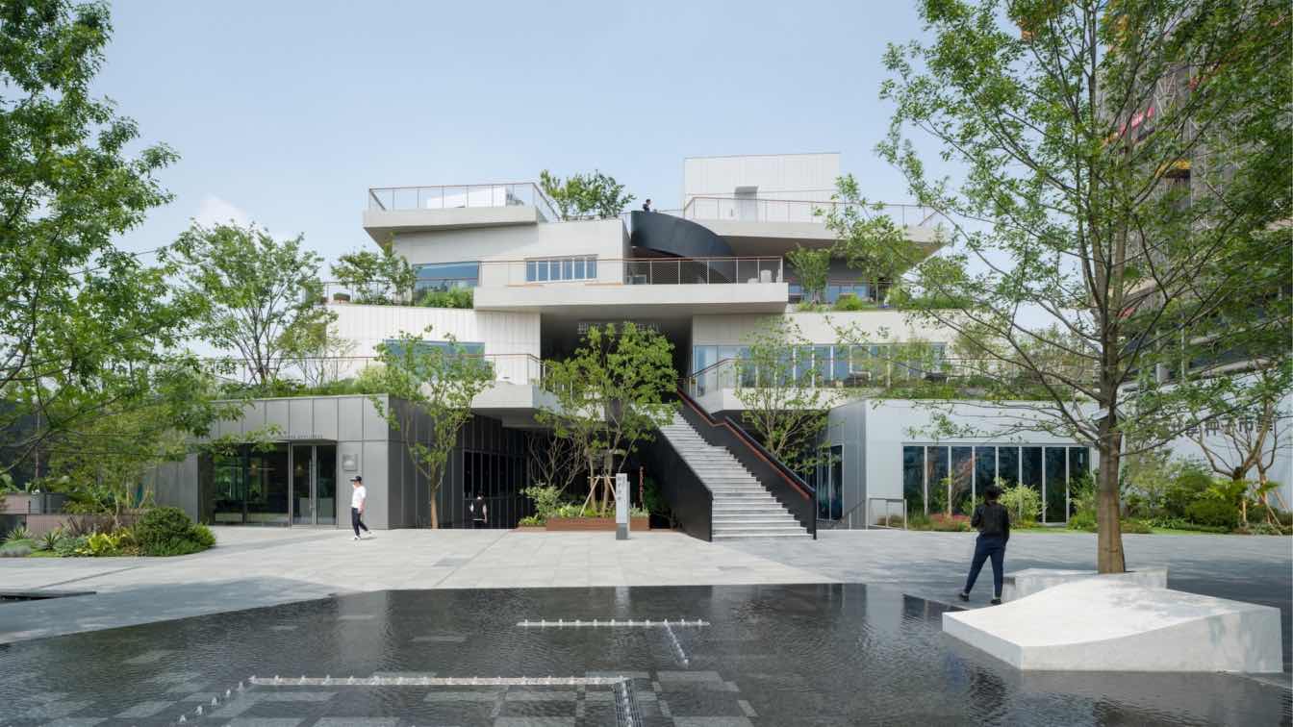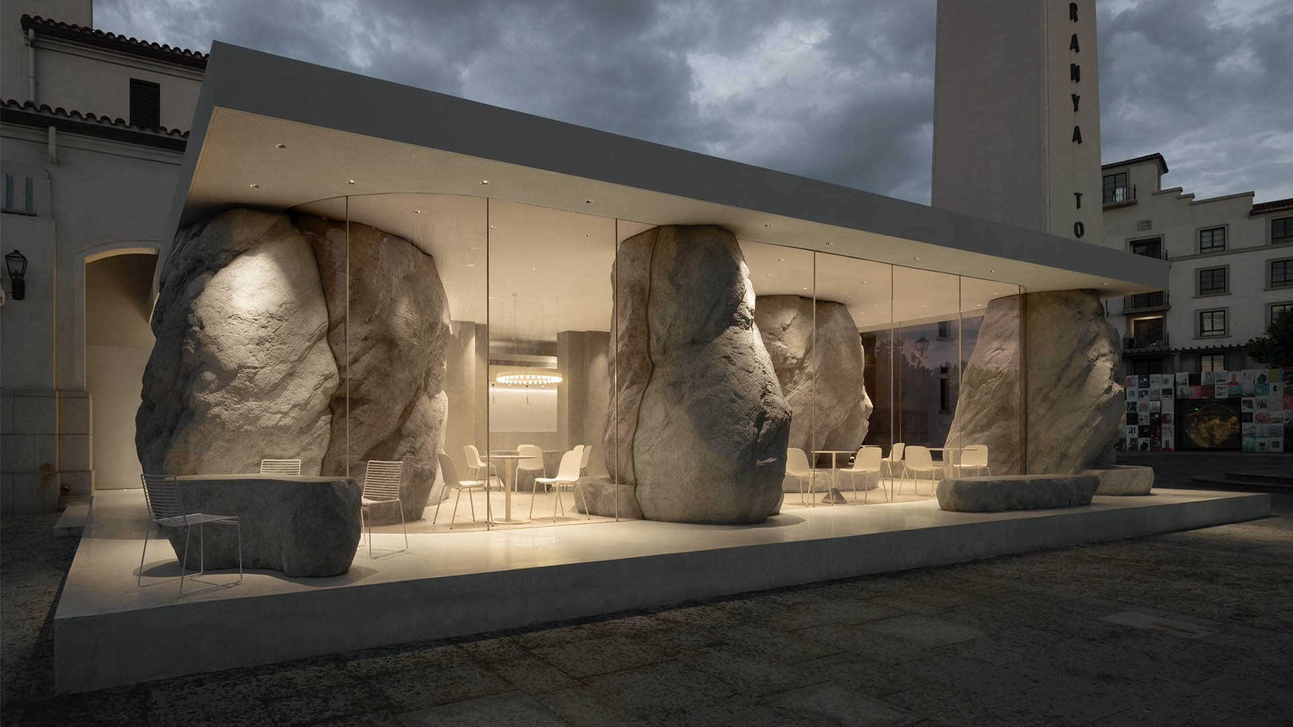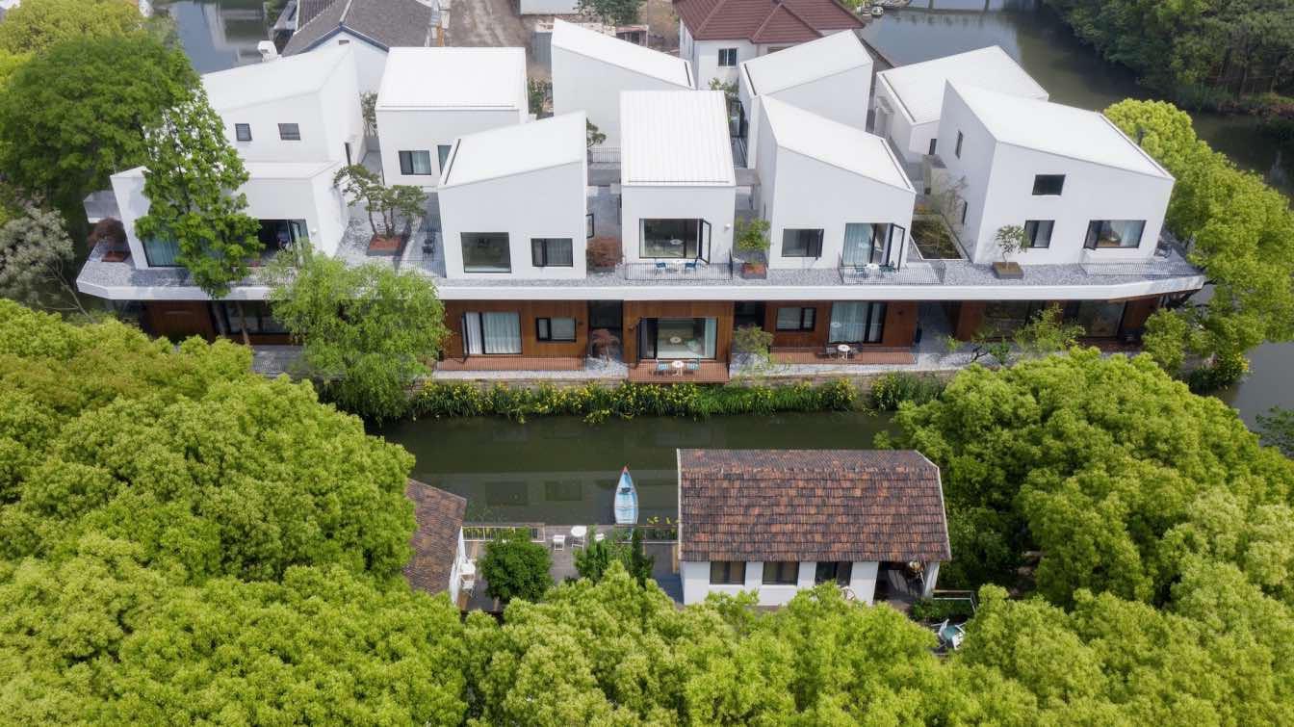The project is located in the old city zone of Xicheng District, Beijing, adjacent to the west side of White Pagoda Temple. It is a renovation project of a 105 m² coffee and bakery shop. The residential district and commercial district in this area are intertwined.
Project name
JM Café, White Pagoda Temple in Beijing
Architecture firm
B.L.U.E. Architecture Studio
Location
No.30, Dongcha, Gongmenkou, Xicheng District, Beijing, China
Principal architect
Shuhei Aoyama, Yoko Fujii, Kawashima Masaya / B.L.U.E. Architecture Studio
Lighting
B.L.U.E. Architecture Studio
Material
Light grey tile, Grey brick, Stainless steel, White aggregate concrete, Plaster, Da Gu cement, White oak, Frosted acrylic
Typology
Hospitality › Cafe
Seed Plaza is located in Nanhu District, Jiaxing, 10 kilometer east of the downtown area. It sits at the boundary between urban and natural environment. Half of the surroundings are farms and parks, and the other half are residential and commercial streets.
Project name
Seed Plaza in Jiaxing
Architecture firm
B.L.U.E. Architecture Studio
Location
Zhejiang Province, China
Photography
Eiichi Kano, Qingyan Zhu
Design team
Shuhei Aoyama, Yoko Fujii, Haoxiang Rong, Nailun Chen, Jingyuan Li, Yuting Wang, Xinyi Zhang, Yu Nagasaki
Collaborators
Facade (Curtain Wall) Design: Hangzhou Jiawei Curtain Wall Decoration Co., Ltd. Sign Design: Boxi Sign
Lighting
ZOE Lighting Design
Material
Raw Concrete Coating, Aluminum Panels, Stainless Steel, Precast Aggregate Concrete Panels, Facade Wood Veneer Panels, Glass, Exposed Aggregate Concrete, Laminated Bamboo, Concrete Frame Structure
Client
Jiaxing Shihe New Rural Development Co.,Ltd. & Jiaxing Vanke Real Estate Development Co., Ltd
Typology
Cultural › Exhibition Center
First built during the Qing Dynasty’s Kangxi period in Chengdu, China, Kuanzhai Alley mainly consists of three northwest-southeast streets, which are connected by lots of small alleys in a crisscrossed pattern. During the early stage of the Republic of China period, among the three main streets, the wider street was named “Kuan Alley” (Wide Alley),...
Project name
% Arabica, Wide & Narrow Alley in Chengdu
Architecture firm
B.L.U.E. Architecture Studio
Location
Chengdu, Sichuan Province, China
Principal architect
Shuhei Aoyama, Yoko Fujii, Lingzi Liu, Dejing Zou, Masaya Kawashima / B.L.U.E. Architecture Studio
Lighting
B.L.U.E. Architecture Studio
Material
Wall: stucco, handcrafted brick Floor: grey brick, exposed aggregate concrete Bar Counter: Dupont Corian
Typology
Café, Architectural Renovation / Interior Design
The project is the new store of the new-Chinese-style dessert brand “Zolaism” in Aranya, Qinhuangdao, one of the most popular seaside resort communities sitting 3-4 hours drive from the central city of Beijing
Project name
Zolaism Café, Aranya
Architecture firm
B.L.U.E. Architecture Studio
Location
Qinhuangdao City, Hebei Province, China
Principal architect
Shuhei Aoyama, Yoko Fujii, Lingzi Liu, Jiaxi Li, Ziwei Zhou/ B.L.U.E. Architecture Studio
Built area
170 m² (interior), 47 m² (exterior)
Interior design
B.L.U.E. Architecture Studio
Lighting
B.L.U.E. Architecture Studio
Material
Wall: cement coating. Floor: terrazzo. Rock Sculpture: GRC
Typology
Hospitality › Cafe
As a typical picturesque Chinese Jiangnan town, the village of Jijiadun locates about 1.5-hour drive from the central city of Shanghai. With the rapid development of urbanization in China, the problem of rural hollowing-out is becoming increasingly serious
Architecture firm
B.L.U.E. Architecture Studio
Location
Jijiadun Village, Kunshan City, China
Principal architect
Shuhei Aoyama, Yoko Fujii, Yixin Yang, Yu Cao, Lu Chen
Material
(exterior) laminated bamboo, white stucco, matte white metal roofing, galvanized steel sheet / (interior) terrazzo, exposed aggregate concrete, wood, stucco
Typology
Residential › Boutique Guesthouse



.jpg)


