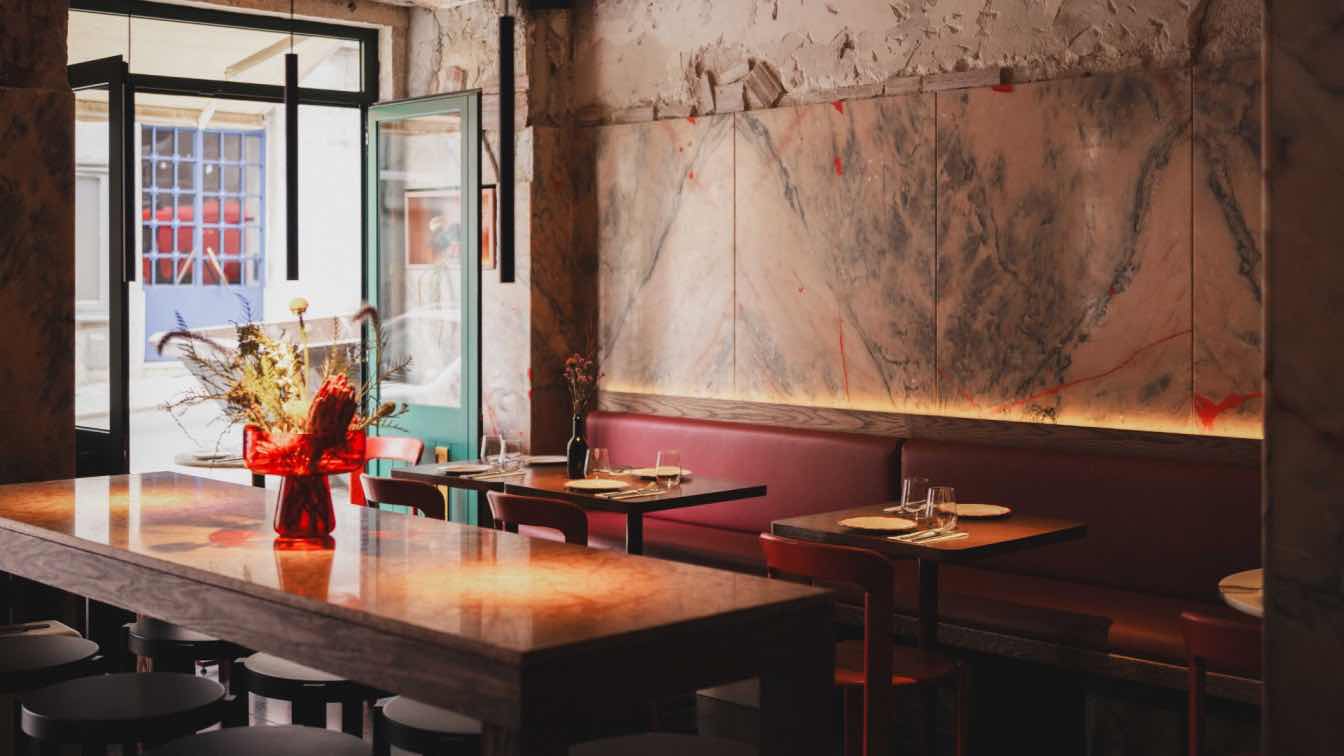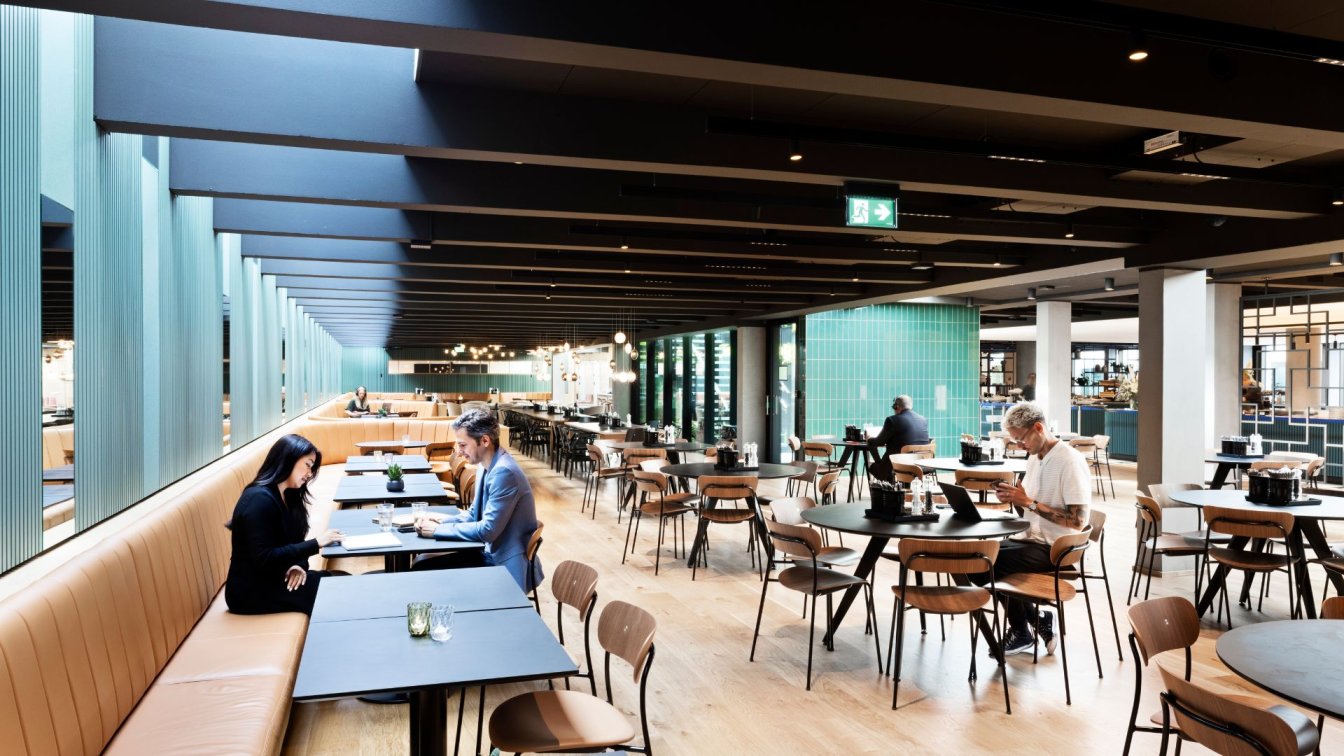NWDS: The bar is located in the Santos district, today the center of expat life, but initially a poor neighborhood with houses built from improvised materials (the original bricolage). Santos’ history seeps through the shape of cropped arches, and the haphazardly laid masonry dating back to 1904, which was revealed during the bar’s construction.
Project name
PARRA - Bar-bricolage in the heart of Santos
Location
Santos district, Lisbon, Portugal
Photography
Bardo - Creative Ground
Principal architect
Julia Gankevich
Design team
Nata Tatunashvili, Anna Kopeina, Julia Gankevich
Lighting
Lenso (Pt) — light equipment
Material
Carpentry — FORMA. STUDIO. Stone — Preserved Rosa Portugal Duarte Mármores & Granitos (Lioz Beige, Lioz Red). Tables and Table Bases — Ghome + reuse. Chairs — Bruno Rey Kusch & Co, 1970s, restored. Bar Stools — Noo.ma. Tables and table bases — Ghome + reuse of countertops www.ghome.pt. Mosaic for floor, sink, bar — Cinca https://www.cinca.pt. Terrazzo – Marmocim ACL https://aclweb.pt/en/products/slabs/marmocim. Textiles — Atelier Fatima Neto. Azulejos — preserved original blue, JBRAZC https://jbrazc.pt/produtos/ (bathroom). Mosaic for floor, sink, bar — Cinca https://www.cinca.pt. Terrazzo, slab — Marmocim ACL https://aclweb.pt/en/products/slabs/marmocim.
Tools used
SketchUp, Enscape, Autodesk 3ds Max, AutoCAD, Adobe Photoshop
Typology
Hospitality › Restaurant, Bistro
While creating this unique design for Maersk, PLH Arkitekter's interior design team has drawn upon its extensive expertise in lighting design and created a total of 13 zones, where the contrast between brightness and darkness, indoor and outdoor lighting helps to divide the room into smaller spheres. An intelligent system controls the lighting so t...
Project name
From traditional canteen to multifunctional bistro at Maersk HQ
Architecture firm
PLH Arkitekter
Location
Esplanaden 50, 1098 Copenhagen, Denmark
Photography
Peter Kam, Tomas Bertelsen
Principal architect
Paulette Christophersen, Partner, Interior Designer
Design team
PLH Arkitekter
Collaborators
VITA and Fisch-Thomsen Consulting
Interior design
PLH Arkitekter
Material
Concrete, Wood, Glass, Steel
Client
A.P. Moller - Maersk
Typology
Hospitality › Canteen / bistro



