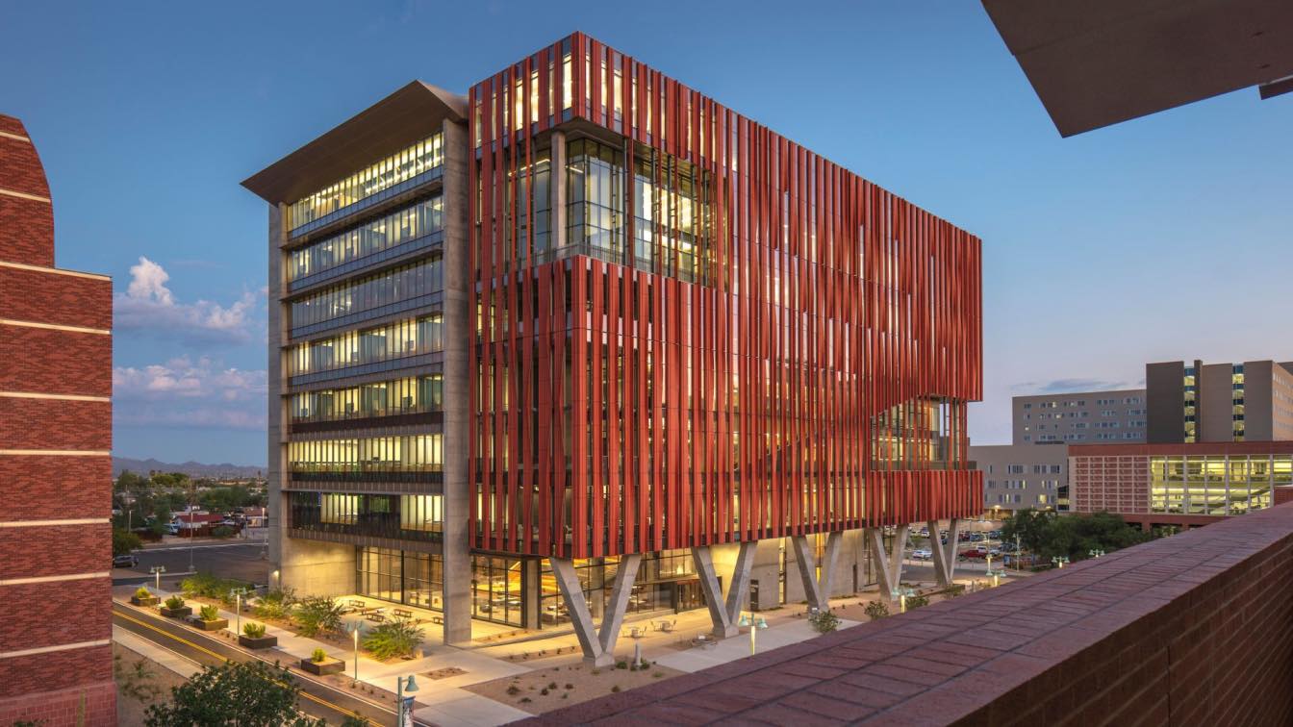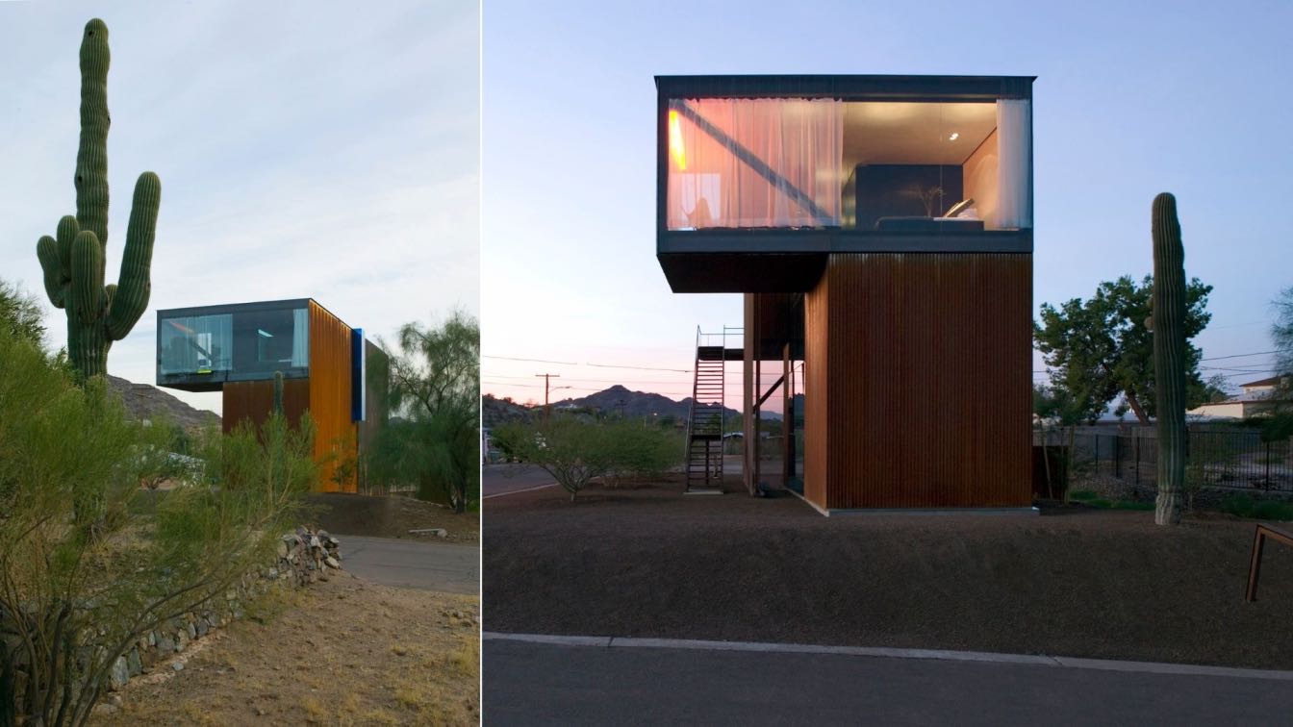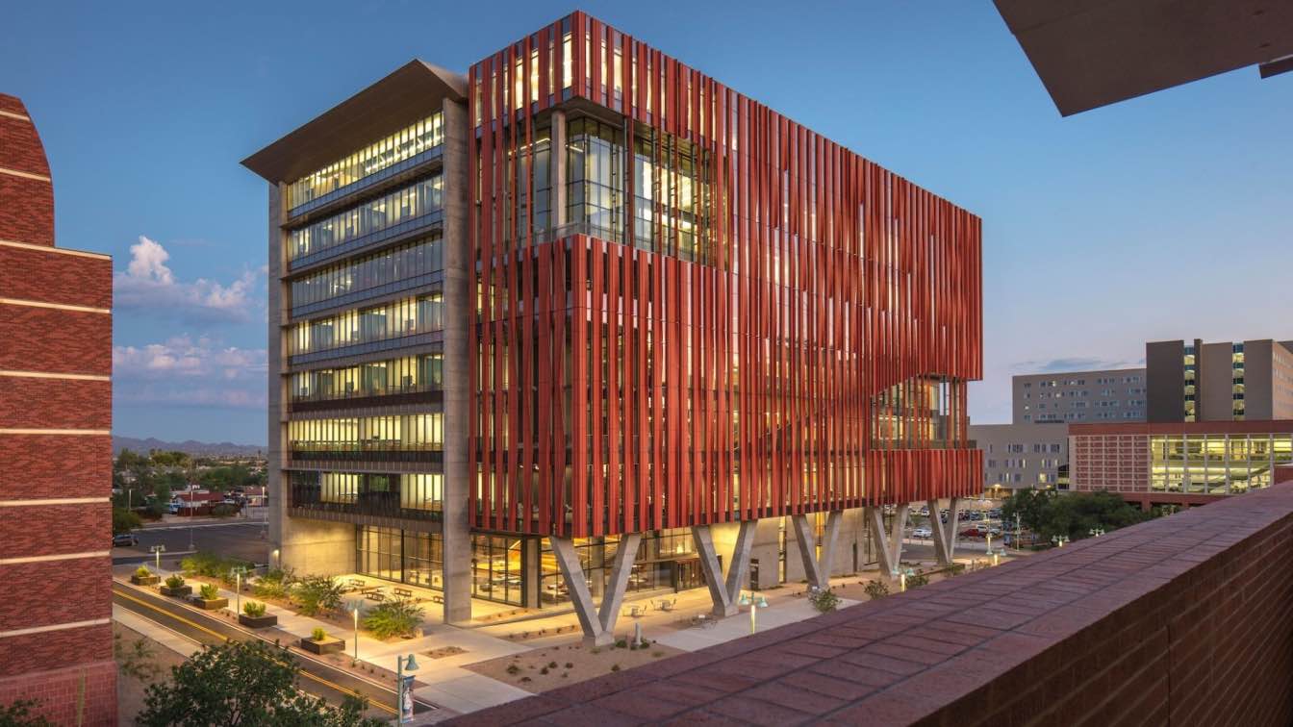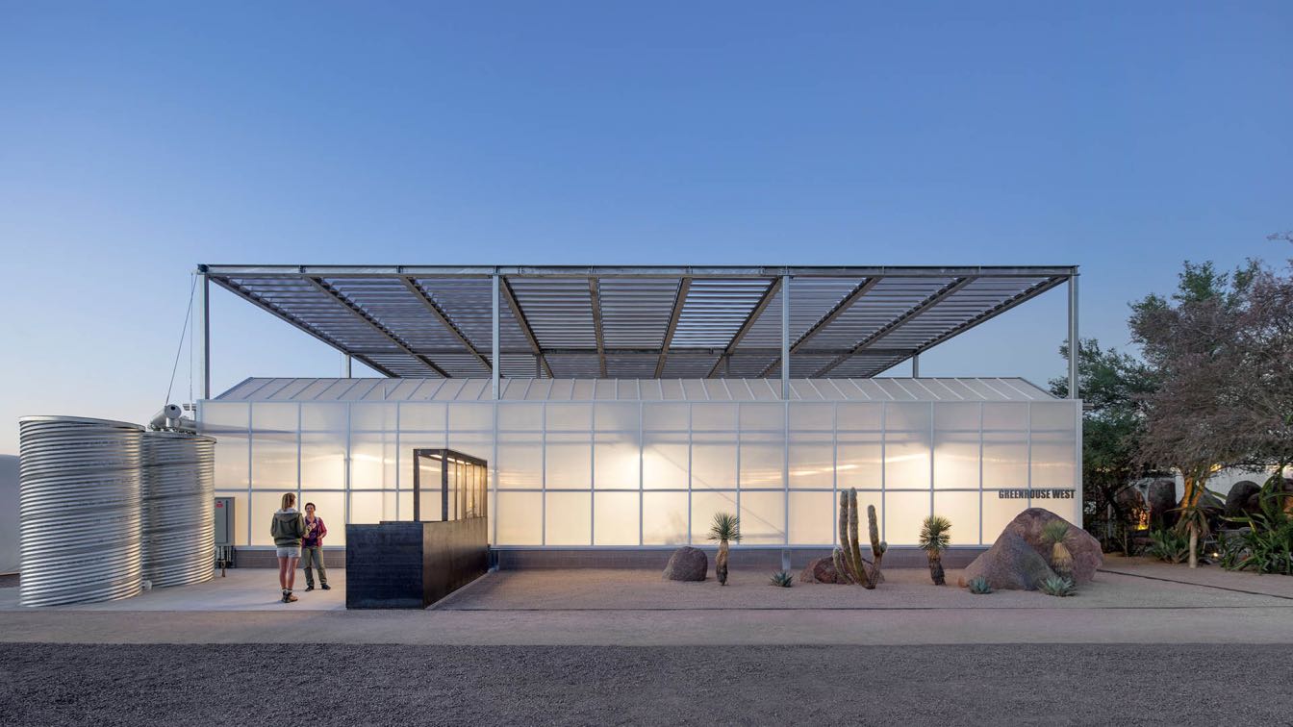The Health Sciences Innovation Building (HSIB), designed by CO Architects, provides a state-of-the-art multi-disciplinary, interprofessional medical and health education facility at the University of Arizona’s Health Sciences campus in Tucson, AZ. The $128-million, 230,000-square-foot-facility integrates education and transdisciplinary collaborati...
Project name
University of Arizona Health Sciences Innovation Building
Architecture firm
CO Architects
Location
Tucson, Arizona, USA
Photography
Bill Timmerman
Principal architect
Scott Kelsey, FAIA, principal in charge
Design team
Arnold Swanborn, AIA, LEED AP, design director; Jonathan Kanda, FAIA, LEED AP BD+C, project director; Alex Korter, AIA, RIBA, LEED AP BD+C, project manager
Collaborators
Swaim Associates, Associate Architect
Interior design
CO Architects
Built area
230,000 ft², (21,400 m²)
Civil engineer
EEC Engineering & Environmental Consultant
Structural engineer
John A. Martin & Associates
Environmental & MEP
Affiliated Engineers
Lighting
KGM Architectural Lighting
Visualization
Matterport visual twin
Tools used
Autodesk Revit, Navisworks
Material
Terra Cotta: Boston Valley. Metal/glass curtainwall: Kovach Building Enclosures. Concrete: Baker Concrete Construction. PVC Roofing Membrane: Sarnafil. Glass: Northwestern Industries. Sliding doors: Dorma. Hydraulic Doors: Schweiss. Acoustical ceilings: Arktura, Kirei. Suspension grid: Armstrong ACT. Demountable partitions: Skyfold & Modernfold, Maharam. Paneling, cabinetwork, custom woodwork: Pollmeier Baubuche. Paints and stains: Sherwin Williams. Wallcoverings: Designtex, BuzziSpace, Filzfelt, Camira. Tile: Daltile, Heath Ceramics. Plastic laminate: Abet Laminate, Formica. Special surfacing: Avonite. Resilient flooring: Forbo, Mondo, Capri Cork, Mannington, Armstrong. Carpet: Tandus Centiva. Raised flooring: Tate. Elevators/Escalators: Arizona Elevator Solutions.
Client
University of Arizona
Typology
Educational › University
The Xeros Residence is located in a late 1950’s era neighborhood on a narrow double lot facing the mountain preserve to the north and the city center to the south. The design includes a two-story lower level design studio that descends down into the earth with a single story residence that exists above the studio that is accessed solely by an exter...
Architecture firm
Blank Studio
Location
Phoenix, Arizona, USA
Photography
Bill Timmerman
Principal architect
Blank Studio
Supervision
180 Degrees Design + Build
Construction
180 Degrees Design + Build
Material
Exposed steel, glass
Typology
Residential › House
CO Architects Honored for Excellence in University Health‐Sciences Design. CO Architects increased its count of local, national, and international awards to 195 with several honors for recently completed buildings.
Photography
Bill Timmerman, Kim Rodgers
Walls and fences are typically used to keep people and areas separate, but at the Desert Botanical Garden an unusual series of structures actually brought people together. We combined wood, concrete, steel, stone and block to create a variety of richly textured and highly functional separators that both physically divided and visually connected ope...
Project name
Hazel Hare Center for Plant Science
Architecture firm
180 Degrees Design + Build & coLAB studio, LLC
Location
Phoenix, Arizona, USA
Photography
Bill Timmerman
Principal architect
Matthew Salenger coLAB studio, LLC
Design team
180 Degrees Design + Build & coLAB studio, llc
Collaborators
Garden Staff and Volunteers
Civil engineer
Dibble Engineering
Structural engineer
BDA Design
Environmental & MEP
Associated Mechanical Engineers, PLLC
Landscape
Trueform Landscape Architecture Studio
Lighting
Woodward Engineering
Supervision
180 Degrees Design + Build
Visualization
coLAB studio, llc
Tools used
Autodesk Revit, Rhinoceros 3D, Lumion
Construction
180 Degrees Design + Build
Material
Polycarbonate cladding, galvanized steel, and galvanized copper. Sustainability and repurposing materials are incorporated into most of our projects. On this project, we used recycled wood, repurposed concrete formwork for the site retaining walls in the decorative and security fencing and re-used acoustical ceiling panels that were recycled from the Phoenix Children’s Museum
Budget
$3.5M Phase 1 / $12M Phase 2
Client
Desert Botanical Garden
Status
Phase 1 complete / Phase 2 scheduled to break ground in 2023
Typology
Cultural › Greenhouse





