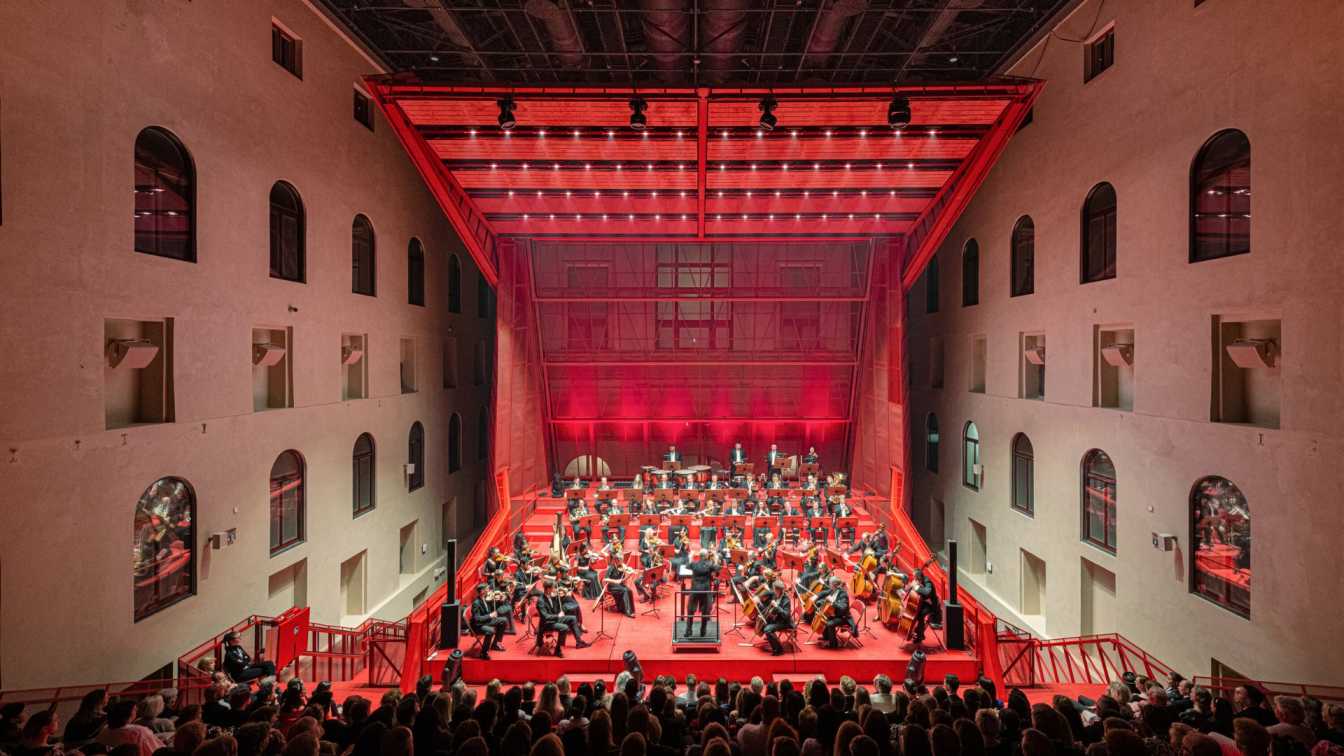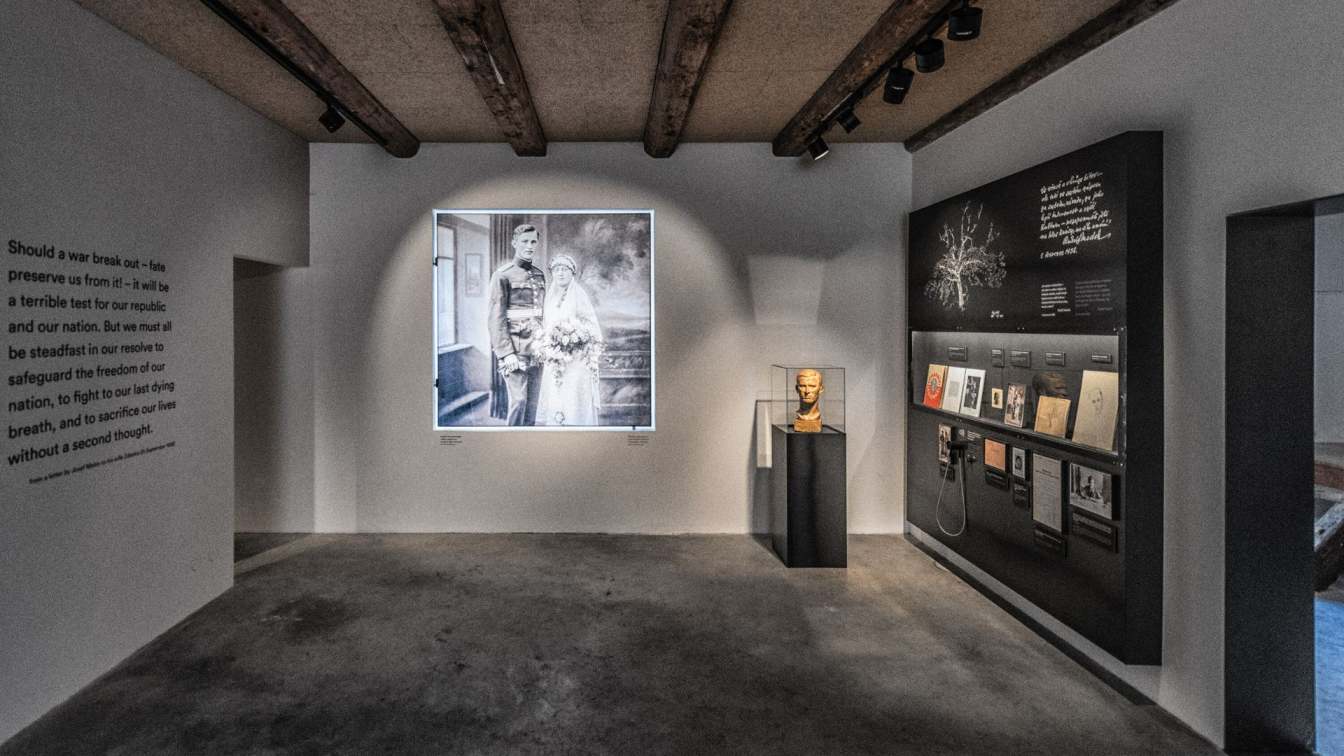The atrium of the historical Imperial Spa in Karlovy Vary, once the technical heart of the building, has been transformed into a modern multifunctional hall featuring state-of-the-art technologies and adaptable acoustics, breathing new life into this architectural landmark.
Project name
Concert Hall in the Imperial Spa
Architecture firm
Petr Hájek Architekti
Location
Mariánskolázeňská 306/2, 360 01 Karlovy Vary, Czech Republic
Photography
Benedikt Markel, Pavel Nasadil, Petr Polák
Principal architect
Petr Hájek, Nikoleta Slováková, Martin Stoss
Collaborators
Acoustic design and audiovisual technology: AVT Group [Petr Vlček, Martin Vondrášek]. Structural steelwork and mechanical technologies: GRADIOR TECH [Robert Nos, Martin Matoušek]
Built area
Usable floor area 492 m² courtyard
Material
Steel – structural elements. Expanded metal – shell. Plywood – flooring. 3D-milled plywood – acoustic rotating panels. 2 Glass wool – acoustic rotating panels. MDF – acoustic rotating panels
Budget
Total reconstruction costs of the Imperial Spa, including the hall construction: 59,5 mil. €
Client
Karlovy Vary Region
Typology
Cultural Architecture > Concert Hall
The Three Resistance Movements Memorial reflects the extraordinary opportunity to view the modern history of Czechoslovakia and the Czech Republic through the story of one rural family and homestead.
* Finalist of the Czech Architecture Award 2023
Project name
Three Resistance Movements Memorial
Location
Lošany 1, 280 02 Lošany, Czech Republic
Photography
Benedikt Markel
Principal architect
Tomáš Hradečný, Klára Hradečná, Julie Kopecká, Benedikt Markel, Bronislava Volentičová, Silvia Snopková, Vladěna Bockschneiderová, Jakub Kochman
Design team
Petr Blažek, exhibition curator; Michael Baroch, Dominika Kovandová, Branislav Kožej, Magdaléna Piterková, Patrik Ölvecký
Collaborators
Construction work: PROSTAV. Sprayed concrete: Podzemní stavby Brno. Carpentry: Jiří Sušický. Exhibition production: SIGNUM 1995. Multimedia solutions: st.dio.
Built area
Built-up area 745 m²; Usable floor area 1 085 m²
Landscape
Jakub Kratochvíl
Material
Sprayed concrete – façade. Cement plaster – façade. Concrete – floor. Heraklith – suspended ceiling. Black sheet metal with UV prints
Client
Zdeňka Mašínová. Investor: Mašínův statek — památník tří odbojů
Typology
Cultural Architecture > Memorial Center



