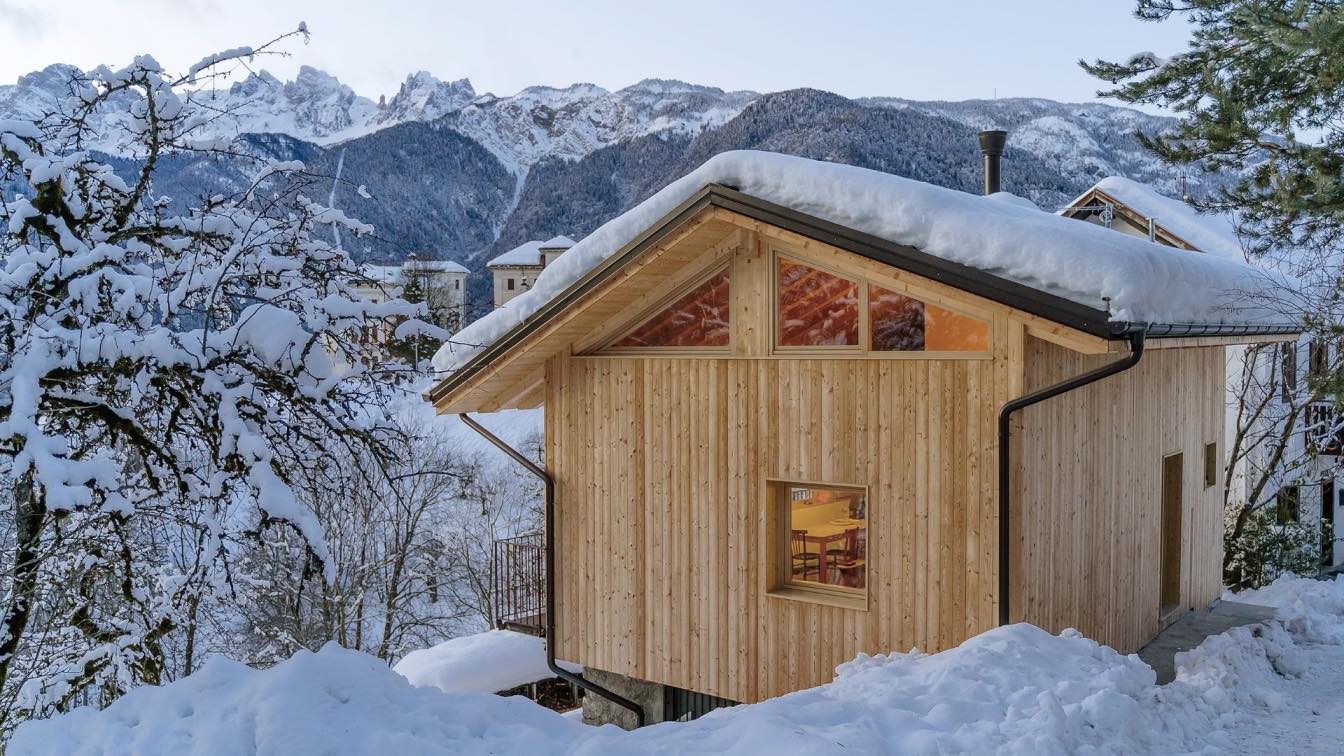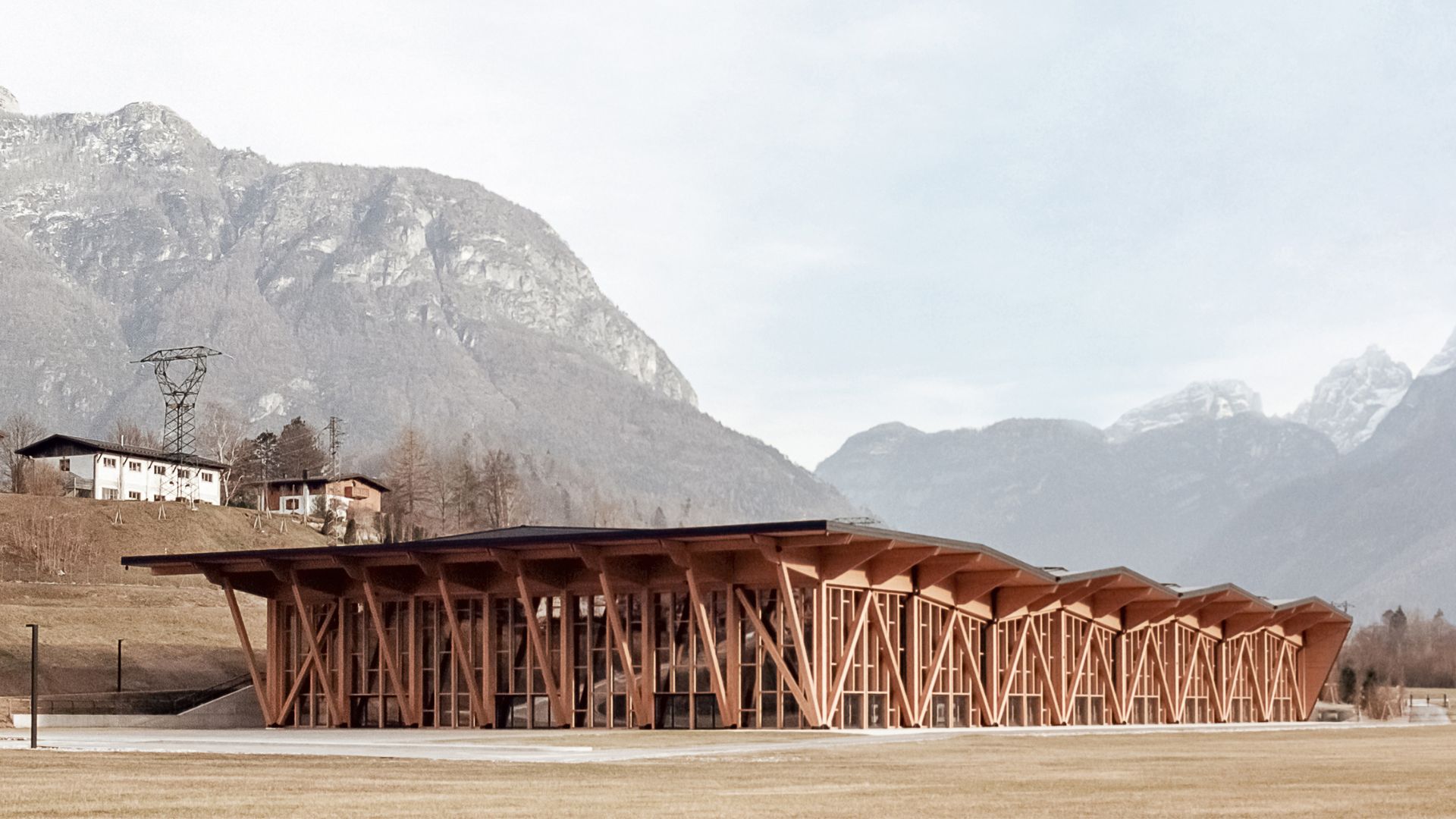An antique wooden barn located in the middle of the Dolomites around Belluno becomes the vacation home for a young couple of clients. Cadore is an alpine region that enjoys cold, snowy winters and breathtaking views.
Architecture firm
DID (www.didstudio.it)
Location
Lorenzago di Cadore, Belluno, Veneto, Italy
Photography
Andres Borella
Principal architect
Paola Zuin, Marco Gregori
Design team
Carlo Leonardi
Collaborators
50 each floor
Built area
50 m² each floor = 100 m²
Material
Wood, Concrete, Stone
Typology
Residential › House
The project is situated in a green area outside the city center, in an alpine landscape featured by well recognizable natural and anthropic signs. Although positioned outside the urban settlement, it has a strong strategic nature and it’s well connected to the public network (schools, leisure centers, infrastructures).
Project name
Congress and Exhibition Center
Architecture firm
Studio Botter, Studio Bressan
Location
Agordo, Belluno, Italy
Photography
Simone Bossi, Emanuele Bressan
Principal architect
Andrea Botter (1985), Emanuele Bressan (1985), Sandro Botter (1951)
Completion year
22/10/2018
Material
Wood, Glass, Steel
Typology
Cultural › Exhibition, Multi-purpose building



