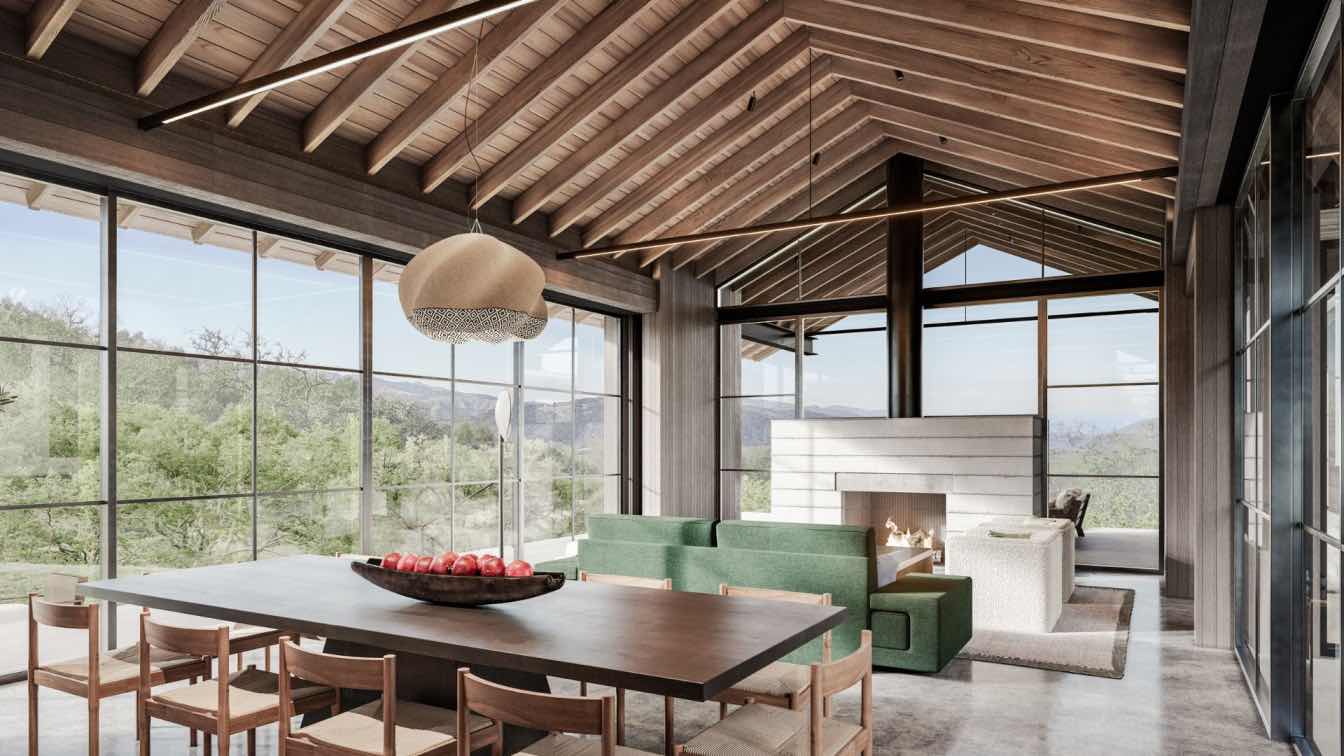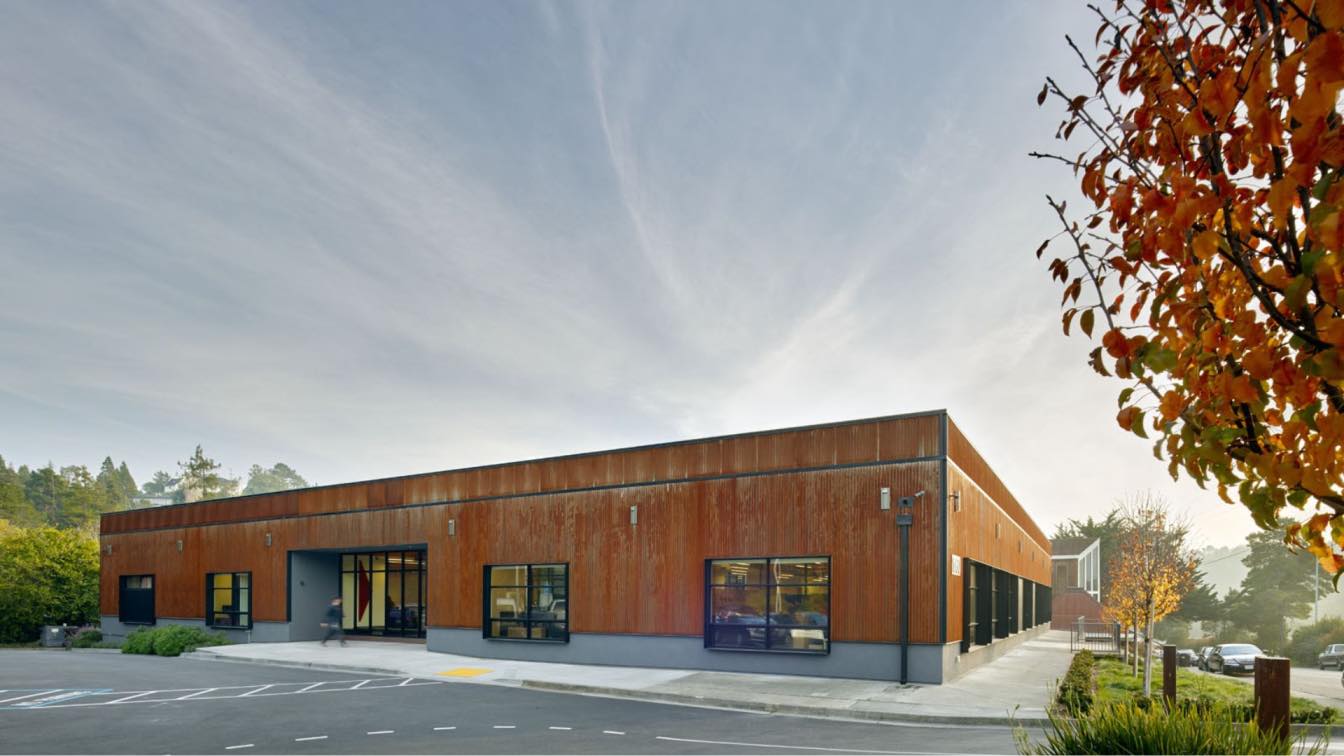Designed as a study of rural “right size” design, High Meadow Ranch is conceived as a home for two which can expand to host an extended family, threaded into a crest of the Santa Lucia range. The remote site offers panoramic views and a focal point in the middle of a sloping knoll but is bifurcated by a “No Vertical Zone”.
Project name
High Meadow Ranch
Architecture firm
Richard Beard Architects
Location
Carmel Valley, California, USA
Principal architect
Brett Moyer
Design team
Brett Moyer, Rebecca Lischwe, Daniel Widlowski
Collaborators
Interior Design: Studio Collins Weir. Contractor: Stocker & Allaire General Contractors. Landscape: Arterra Landscape Architects. Civil: Whitson Engineers. Structural: Strandberg Engineering. MEP: Axiom Engineers. Lighting: Tucci Lighting
Visualization
Richard Beard Architects
Typology
Residential › House
This adaptive reuse project transforms the most banal of commercial box buildings into a light-filled courtyard office space specifically outfitted for a discerning, high-end residential builder with an exclusive clientele.
Project name
Redwood Highway
Architecture firm
Studio VARA
Location
Mill Valley, California, USA
Photography
Bruce Damonte
Design team
Christopher Roach, Maura Fernández Abernethy, Jackie Fung
Interior design
Studio VARA
Civil engineer
CSW/ Stuber-Stroeh Engineers
Structural engineer
GFDS Engineers
Environmental & MEP
Axiom Engineers
Construction
Van Acker Associates
Typology
Commercial › Office Building



