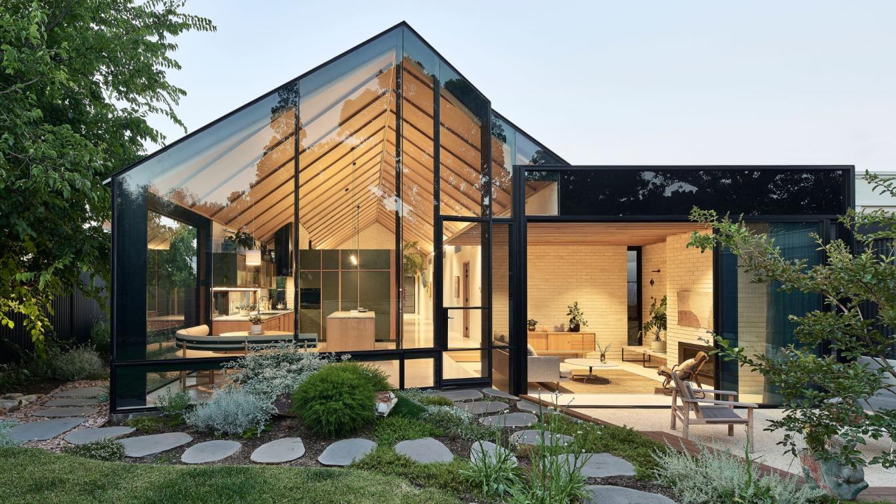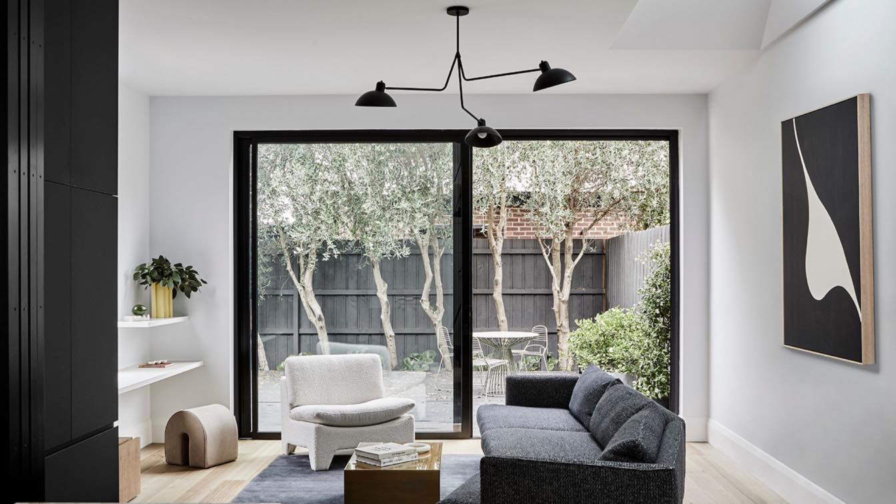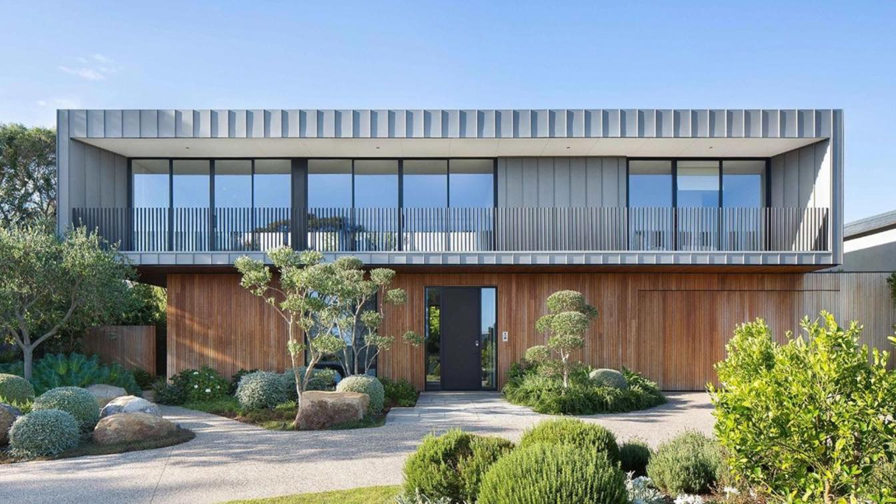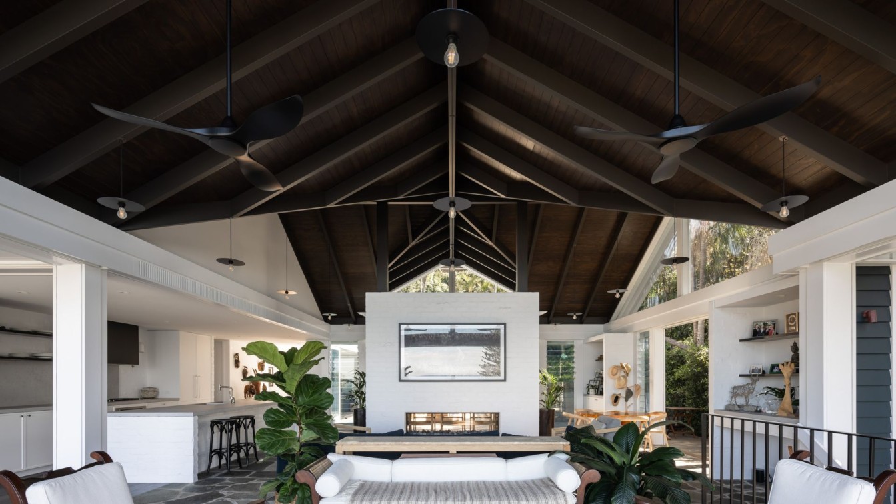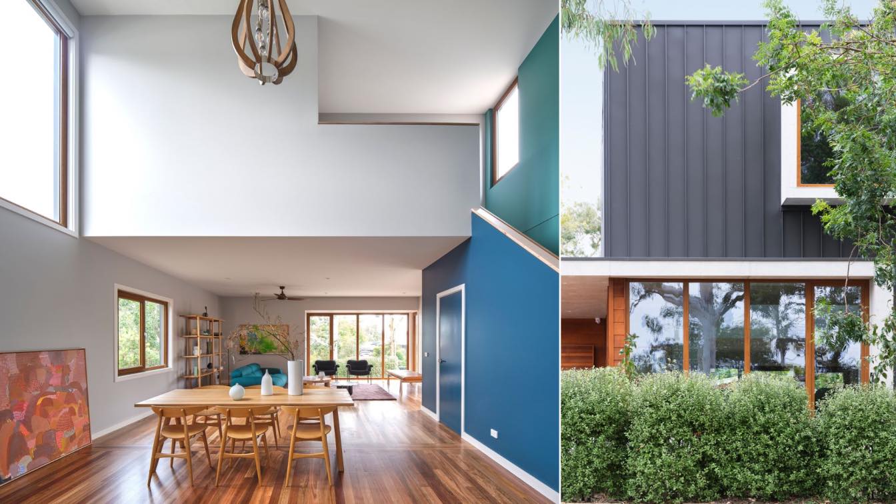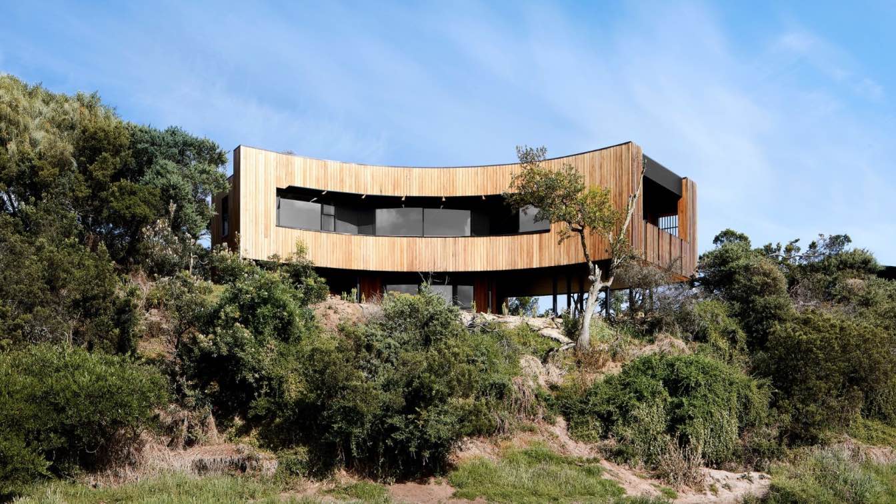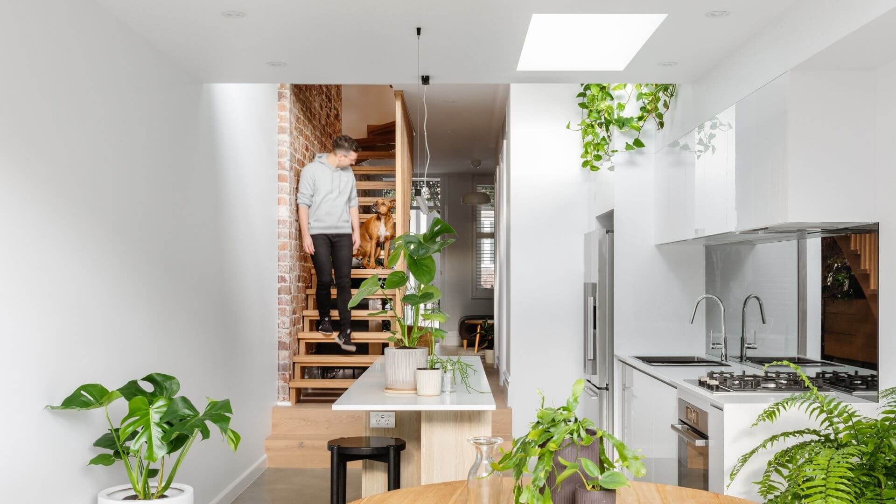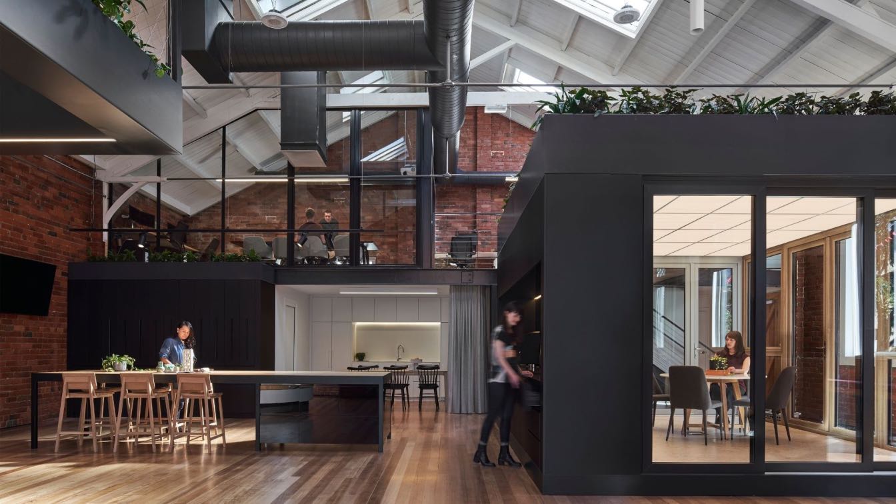Taking cues from the adjacent 1880’s Villas – form, scale, set-backs, roof profiles – a simple, contemporary palette of complimentary materials and finishes was introduced. House and garden were orchestrated to reflect the owner’s generosity of spirit, modern taste, dynamic family lifestyle and desire to engage with their suburban community.
Project name
Parkside Residence
Architecture firm
Ashley Halliday Architects
Photography
Anthony Basheer
Principal architect
Ashley Halliday
Interior design
Ashley Halliday Architects
Construction
Ikon Projects
Material
Brick, Steel, Wood, Glass
Typology
Residential › House
This compact Edwardian home in Prahran required a dramatic internal reconfiguration. In the existing layout, the journey from the front to the rear ignored the expansive potential of the home, making it feel closed and pokey. The brief called for an open, pared back, contemporary aesthetic and a maximisation of the utility of the shared spaces for...
Project name
Prahran House
Architecture firm
Melanie Beynon Architecture & Design
Location
Prahran, Victoria, Australia
Principal architect
Melanie Beynon
Design team
Melanie Beynon, Alis Garlick
Interior design
Melanie Beynon, Alis Garlick
Completion year
June 2021
Construction
Tykon Constructions
Typology
Residential › House
Nestled in the south-eastern corner of the picturesque Mornington Peninsula in Victoria, this gorgeous beachside home with stunning coastal views is all about luxury and natural light. Looking to replace an aging build on a newly purchased block, the clients called on Modscape to design a knockdown rebuild project a relaxing retreat they’d call hom...
Project name
Somers Modular Home
Architecture firm
Modscape
Location
Somers, Victoria, Australia
Photography
Emily Bartlett
Material
Concrete, Glass, Metal, Wood
Typology
Residential › House
Located on the East facing topography of the idyllic Whale Beach in Sydney's Northern Beaches, this Residential family home is a cross between Beach Bungalow and Coastal Plantation styled Architecture.
Project name
Whale Beach House
Architecture firm
Rama Architects
Location
Whale Beach, Sydney, Australia
Photography
Simon Whitbread
Principal architect
Rama Architects
Design team
Daniel Raymond & Thomas Martin
Interior design
Rama Architects
Structural engineer
VDM Consulting Engineers
Supervision
Peninsular Projects
Visualization
Peninsular Projects
Material
Dincel, Blockwork, Weatherboard, Metal Roof Sheeting
Typology
Residential House › Coastal Residential Home
When change occurs in a physical form, structure, or character, we call it metamorphosis. When it happens to an existing Canberra home in a quiet, leafy street of Duffy, we call it Meta-Morphology. A double-height void is the focal point of this contemporary family home in Duffy, Canberra. The owner's love of colour creates delight within.
Project name
Meta-Morphology
Architecture firm
Sandbox Studio®
Location
Duffy, Australian Capital Territory, Australia
Principal architect
Luke Carter, Dain McClure Thomas
Design team
Luke Carter, Dain McClure Thomas
Civil engineer
Pierre Dragh Consulting Engineers
Structural engineer
Pierre Dragh Consulting Engineers
Construction
Taylor & Knowles
Material
Brick, metal cladding, Cemintel Barestone cladding, Spotted Gum timber flooring
Typology
Residential › House
Venus Bay is located in South Gippsland, a narrow peninsula of land with Bass Strait the southwest and Anderson’s Inlet to the northeast. Hide House in Venus Bay is located on the crest of a sand dune amongst coastal Tea Tree. The house enjoys views to the waterways of the inlet to the north and the grassy tidal plains to the east while turning its...
Architecture firm
MRTN Architects
Location
Venus Bay, Victoria, Australia
Principal architect
Antony Martin
Material
Wood, Terrazzo, Glass, Metal
Typology
Residential › House
Owen and Tom, a young professional couple, engaged Sandbox Studio to transform their rundown Victorian terrace in Paddington, Sydney, into a modern home, while restoring its heritage character. We designed a minimalist alteration and addition, increasing the space and light without overdeveloping the site.
Project name
Paddo Terrace
Architecture firm
Sandbox Studio®
Location
Paddington, New South Wales, Australia
Principal architect
Dain McClure-Thomas, Luke Carter
Collaborators
Megan Morton STYLIST (Stylist)
Interior design
Sandbox Studio
Civil engineer
Ross Engineers
Structural engineer
Ross Engineers
Visualization
Sandbox Studio
Construction
Ryan Jones Building Company
Material
Brick, timber frame
Typology
Residential › House
At home in a rustic red-brick warehouse, REHAU’s Design Haus is not your ordinary showroom. Founded in Germany in 1948, REHAU are best known for their quality doors and windows, alongside a vast range of interior finishes. Their first showroom in Melbourne came with a simple brief: a space where visitors could feel they were stepping into their own...
Project name
REHAU Design Haus
Architecture firm
Taylor Knights
Location
South Melbourne, Victoria, Australia
Principal architect
Peter Knights, James Taylor & Tamara Bird
Collaborators
Steel And Joinery Fabricator : Tescher Forge
Material
Brick, steel, glass, wood
Typology
Commercial › Office, Showroom

