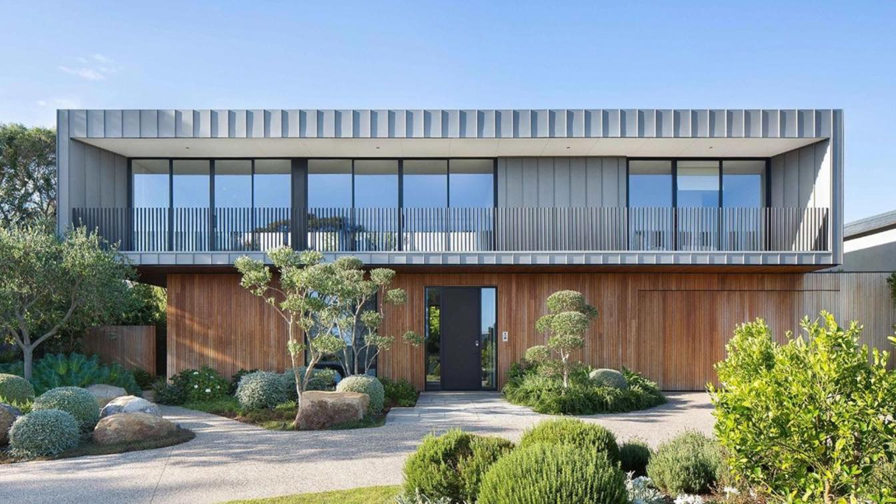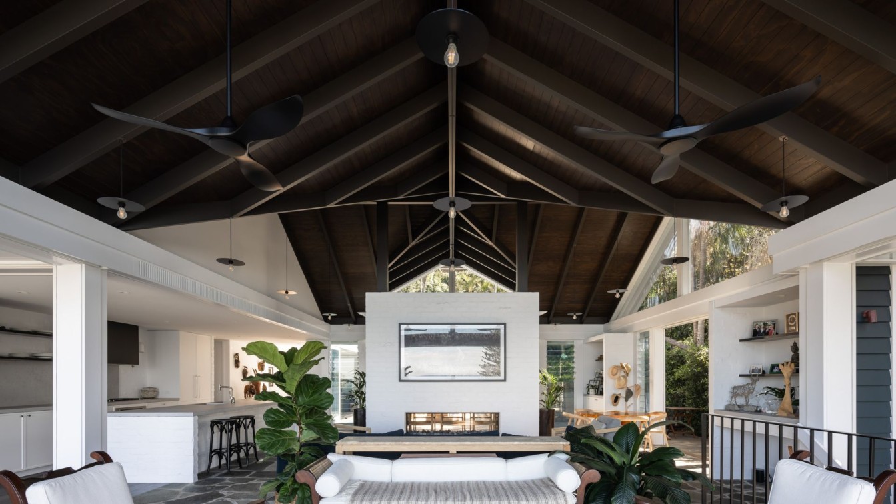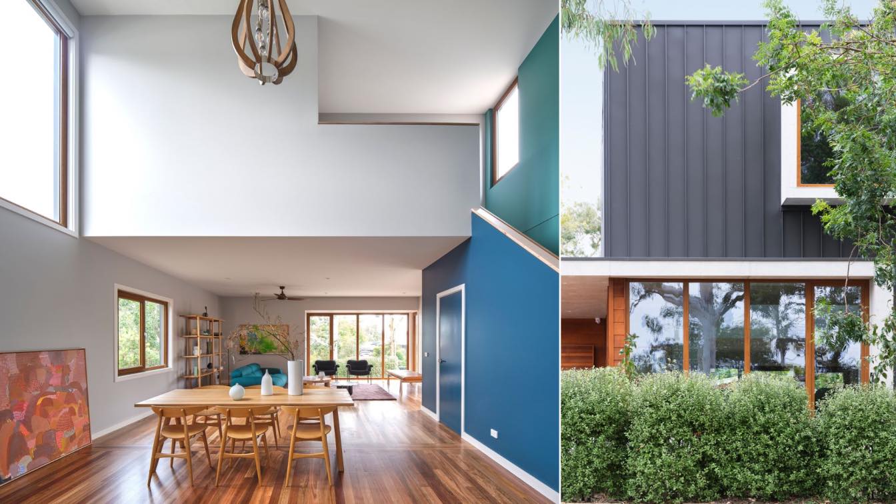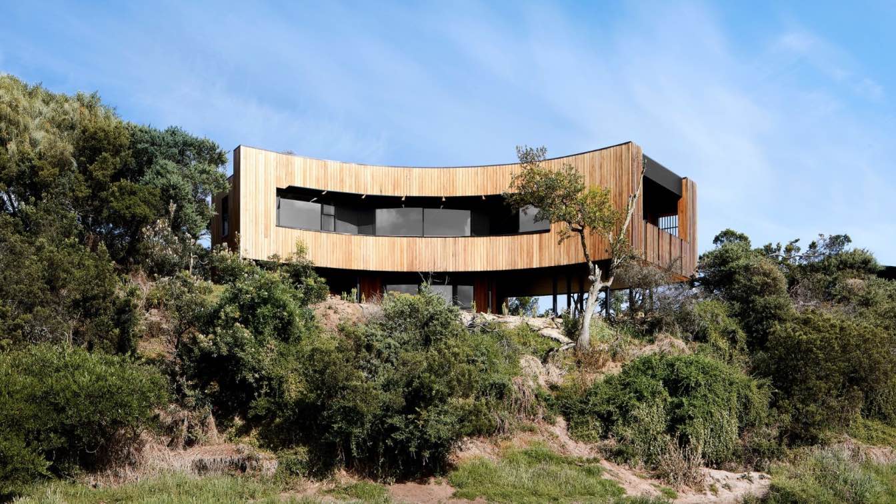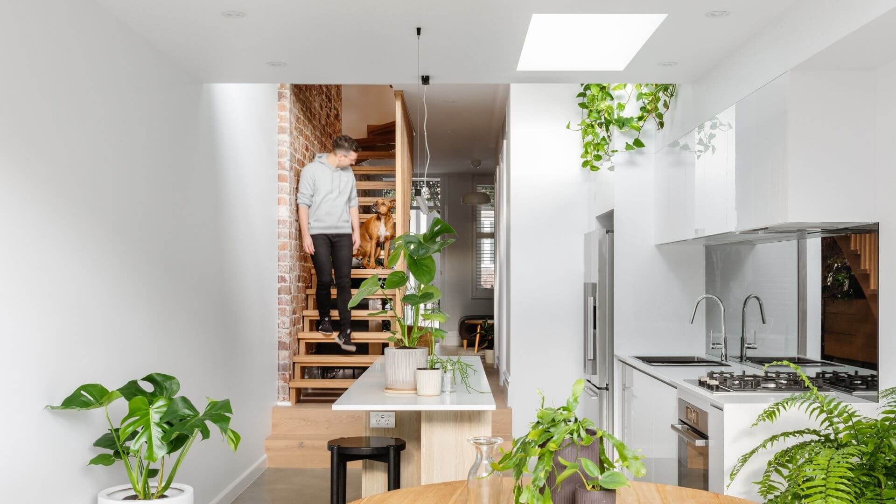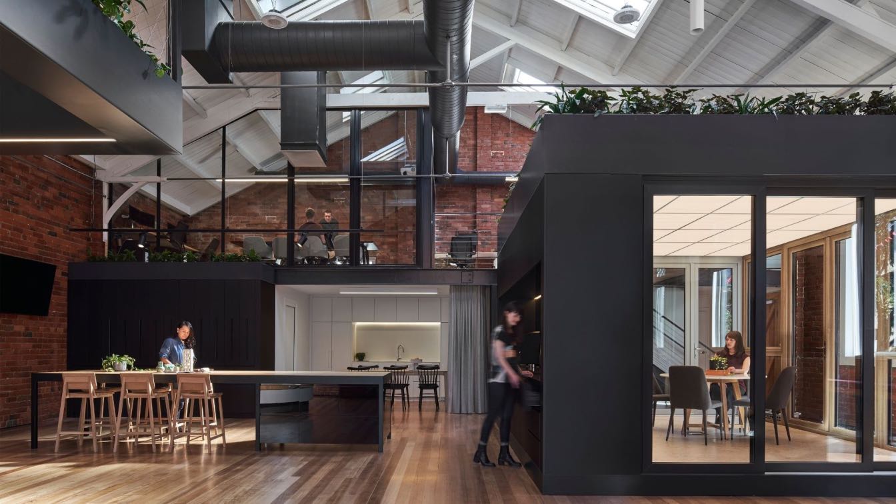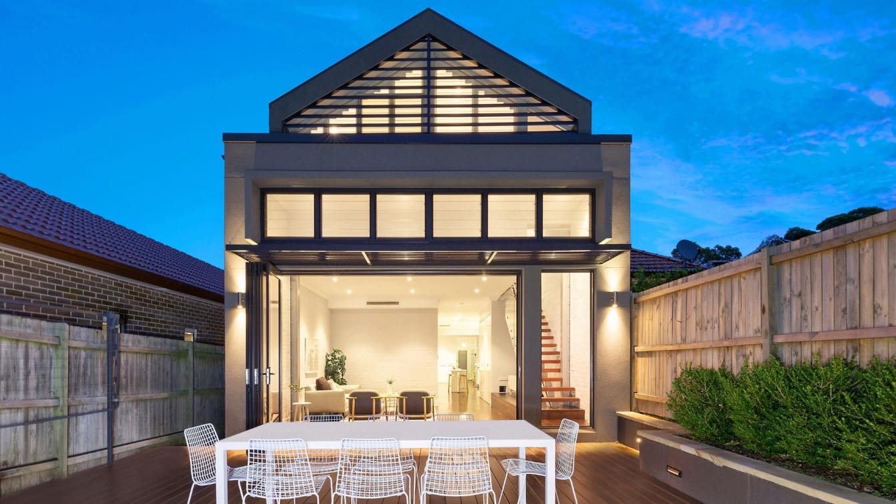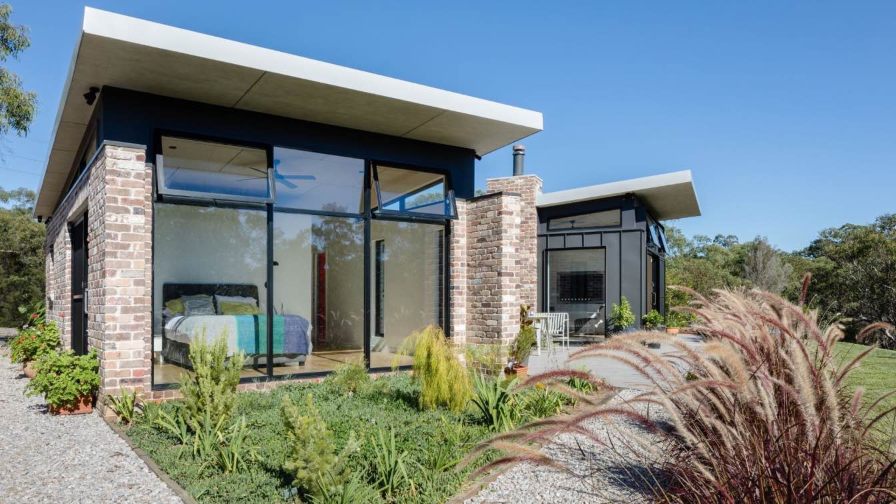Nestled in the south-eastern corner of the picturesque Mornington Peninsula in Victoria, this gorgeous beachside home with stunning coastal views is all about luxury and natural light. Looking to replace an aging build on a newly purchased block, the clients called on Modscape to design a knockdown rebuild project a relaxing retreat they’d call hom...
Project name
Somers Modular Home
Architecture firm
Modscape
Location
Somers, Victoria, Australia
Photography
Emily Bartlett
Material
Concrete, Glass, Metal, Wood
Typology
Residential › House
Located on the East facing topography of the idyllic Whale Beach in Sydney's Northern Beaches, this Residential family home is a cross between Beach Bungalow and Coastal Plantation styled Architecture.
Project name
Whale Beach House
Architecture firm
Rama Architects
Location
Whale Beach, Sydney, Australia
Photography
Simon Whitbread
Principal architect
Rama Architects
Design team
Daniel Raymond & Thomas Martin
Interior design
Rama Architects
Structural engineer
VDM Consulting Engineers
Supervision
Peninsular Projects
Visualization
Peninsular Projects
Material
Dincel, Blockwork, Weatherboard, Metal Roof Sheeting
Typology
Residential House › Coastal Residential Home
When change occurs in a physical form, structure, or character, we call it metamorphosis. When it happens to an existing Canberra home in a quiet, leafy street of Duffy, we call it Meta-Morphology. A double-height void is the focal point of this contemporary family home in Duffy, Canberra. The owner's love of colour creates delight within.
Project name
Meta-Morphology
Architecture firm
Sandbox Studio®
Location
Duffy, Australian Capital Territory, Australia
Principal architect
Luke Carter, Dain McClure Thomas
Design team
Luke Carter, Dain McClure Thomas
Civil engineer
Pierre Dragh Consulting Engineers
Structural engineer
Pierre Dragh Consulting Engineers
Construction
Taylor & Knowles
Material
Brick, metal cladding, Cemintel Barestone cladding, Spotted Gum timber flooring
Typology
Residential › House
Venus Bay is located in South Gippsland, a narrow peninsula of land with Bass Strait the southwest and Anderson’s Inlet to the northeast. Hide House in Venus Bay is located on the crest of a sand dune amongst coastal Tea Tree. The house enjoys views to the waterways of the inlet to the north and the grassy tidal plains to the east while turning its...
Architecture firm
MRTN Architects
Location
Venus Bay, Victoria, Australia
Principal architect
Antony Martin
Material
Wood, Terrazzo, Glass, Metal
Typology
Residential › House
Owen and Tom, a young professional couple, engaged Sandbox Studio to transform their rundown Victorian terrace in Paddington, Sydney, into a modern home, while restoring its heritage character. We designed a minimalist alteration and addition, increasing the space and light without overdeveloping the site.
Project name
Paddo Terrace
Architecture firm
Sandbox Studio®
Location
Paddington, New South Wales, Australia
Principal architect
Dain McClure-Thomas, Luke Carter
Collaborators
Megan Morton STYLIST (Stylist)
Interior design
Sandbox Studio
Civil engineer
Ross Engineers
Structural engineer
Ross Engineers
Visualization
Sandbox Studio
Construction
Ryan Jones Building Company
Material
Brick, timber frame
Typology
Residential › House
At home in a rustic red-brick warehouse, REHAU’s Design Haus is not your ordinary showroom. Founded in Germany in 1948, REHAU are best known for their quality doors and windows, alongside a vast range of interior finishes. Their first showroom in Melbourne came with a simple brief: a space where visitors could feel they were stepping into their own...
Project name
REHAU Design Haus
Architecture firm
Taylor Knights
Location
South Melbourne, Victoria, Australia
Principal architect
Peter Knights, James Taylor & Tamara Bird
Collaborators
Steel And Joinery Fabricator : Tescher Forge
Material
Brick, steel, glass, wood
Typology
Commercial › Office, Showroom
Proving that well-designed home renovations are more cost-effective than moving, the latest home project by Sandbox Studio turns a 2.5-bedroom 1920s bungalow into a light-filled 4-bedroom family home.
Project name
Maison de Famille
Architecture firm
Sandbox Studio®
Location
Marrickville, New South Wales, Australia
Photography
Campaigntrack
Principal architect
Dain McClure-Thomas, Luke Carter
Collaborators
Guenther Urban Projects (Project Management)
Interior design
Sandbox Studio®
Civil engineer
Ross Engineers
Structural engineer
Ross Engineers
Landscape
Sandbox Studio®
Supervision
Guenther Urban Projects
Construction
Balmain Building Group Pty Ltd
Material
Retaining existing fabric where possible. Exposed, painted brickwork to rear living room. Exposed steel to rear living room and staircase, creating an industrial aesthetic. Glass. Re-finished and restored existing timber flooring.
Typology
Residential › House
A lean, green granny flat offers a fresh take on multi-generational living. Annangrove, NSW – The Hills District. The latest project by Sandbox Studio is a compact ‘forever house’ designed for a couple of retirees. Its environmental design and space-efficient planning make excellent use of the site, allowing them to live near their children and giv...
Project name
Fundamental House
Architecture firm
Sandbox Studio®
Location
The Hills District , Annangrove, New South Wales, Australia
Principal architect
Luke Carter, Dain McClure Thomas
Design team
Luke Carter, Dain McClure Thomas
Interior design
Sandbox Studio®
Civil engineer
E2 Civil & Structural Design
Structural engineer
E2 Civil & Structural Design
Landscape
Sandbox Studio Pty Ltd
Lighting
Sandbox Studio Pty Ltd
Construction
Owner-Builder
Material
The private pavilion (bedroom suite) was designed to be more solid and secluded, with the use of recycled brickwork, and less glazing. Whereas the public pavilion (kitchen/dining/living) was designed to feel more open and light, with more glazing, and clad with a contrasting metal cladding.
Budget
$400,000 including solar, water tanks, septic system, shed, landscaping.
Typology
Residential › House

