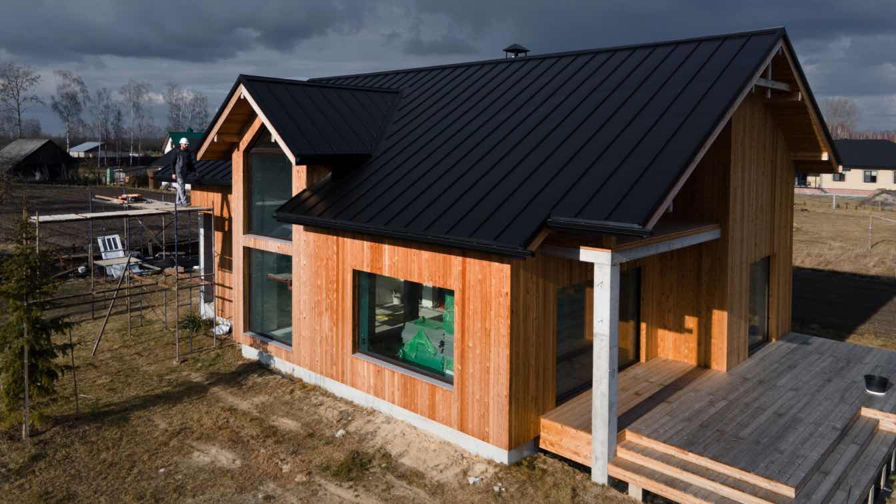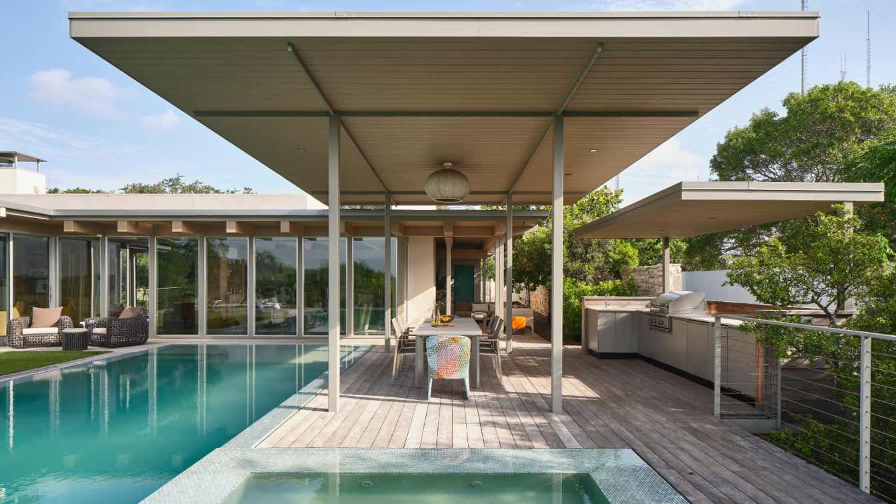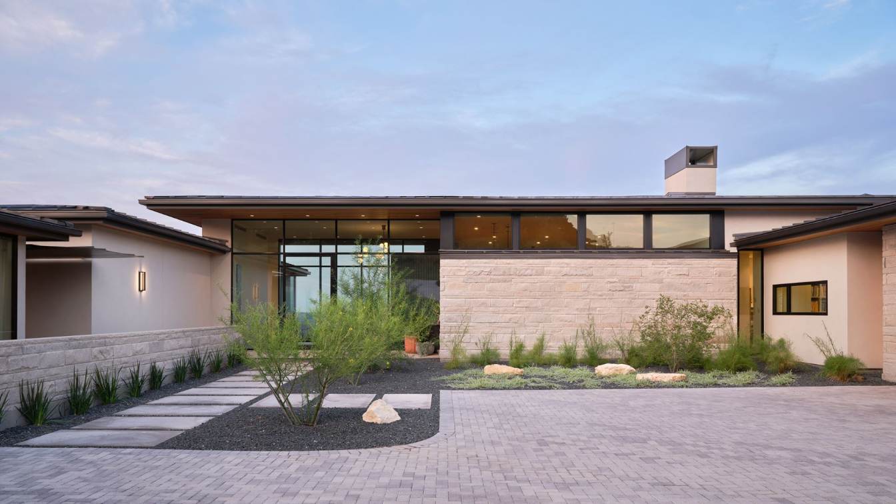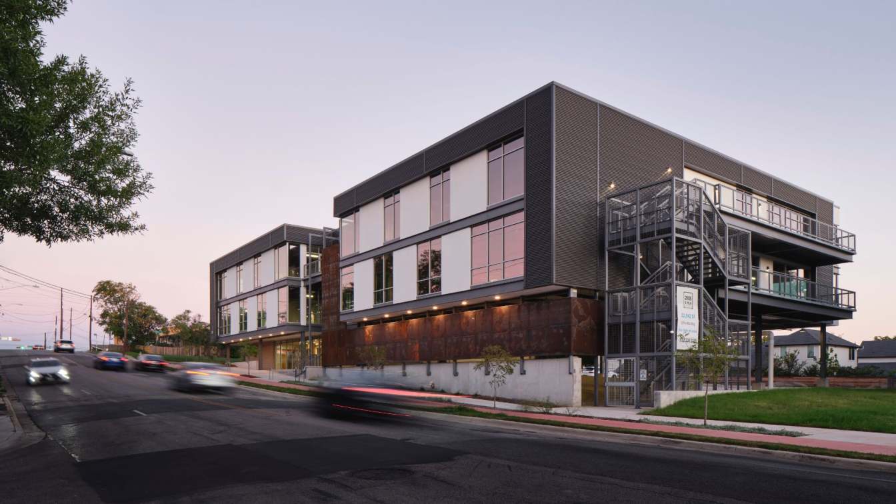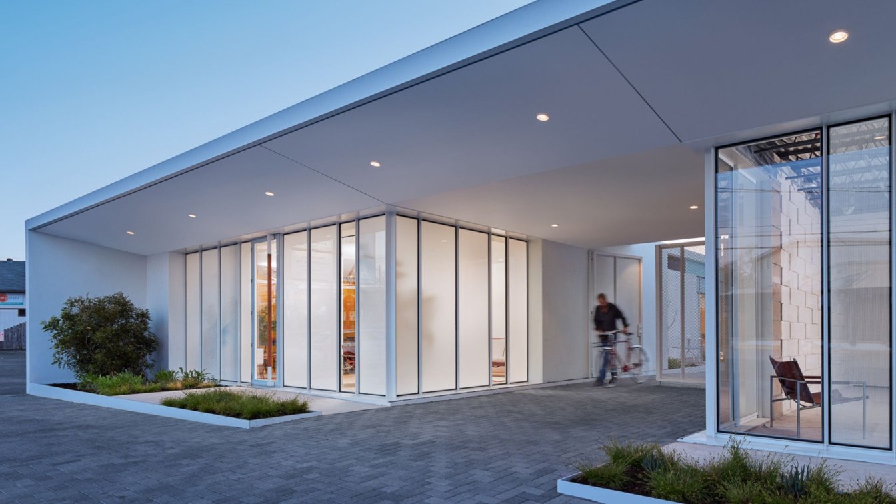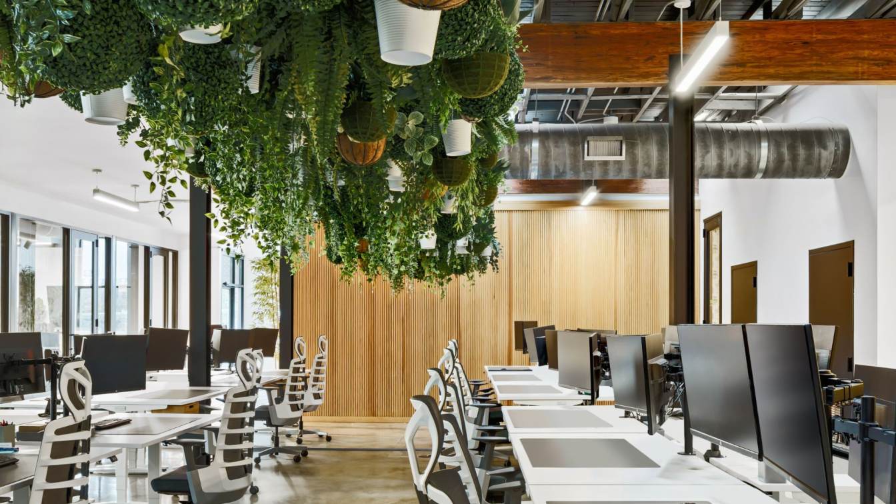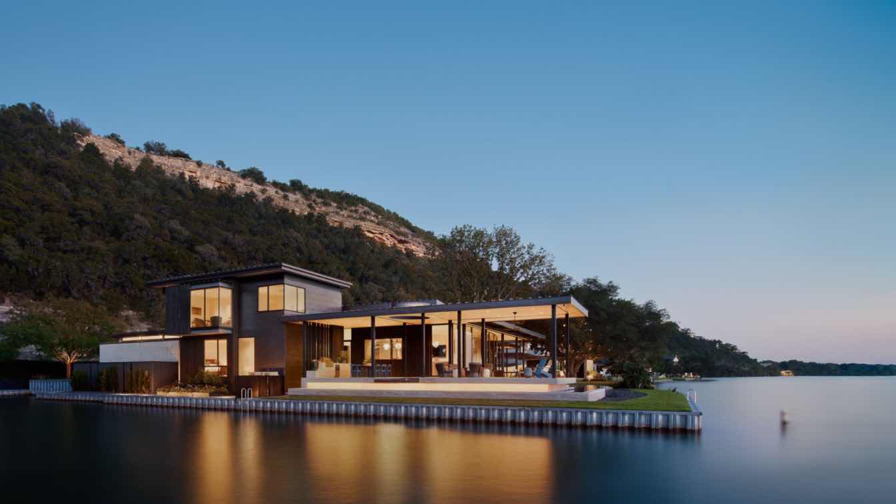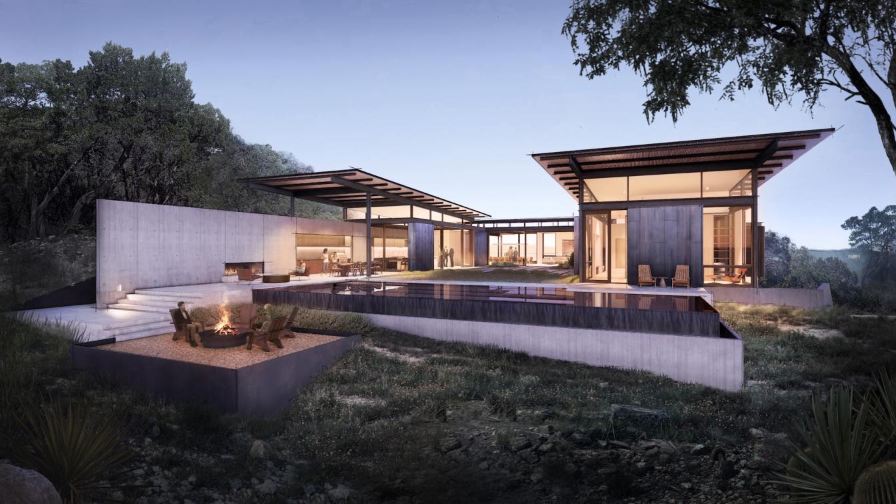The residential roofing industry in Austin Southwest is embracing numerous exciting trends that offer homeowners more choices and better performance. From sustainable and energy-efficient materials to advanced technologies and customizable options, there’s a residential roofing solution in Austin Southwest to meet every need and preference.
Perched on a hilltop in the West Lake Hills with a peek of downtown Austin, the Ridgecrest residence renovates and adds to a mid-century modern home, doubling its size.
Project name
Ridgecrest Residence
Architecture firm
Clayton Korte
Location
Austin, Texas, USA
Principal architect
Paul Clayton
Design team
Paul Clayton, AIA, Principal. George Wilcox, AIA, Partner. Amy Smith, AIA, Project Manager
Interior design
Charlotte Carothers Interiors
Structural engineer
Arch Consulting Engineers
Environmental & MEP
Paragon ACR, LLC
Construction
Burnish & Plumb
Typology
Residential › House
A California family recently relocated from the Pacific Coast to the rolling hills of Austin, TX. The couple opted to build their forever home outside Austin’s city core in Texas Hill Country and hired the Austin award winning design firms of Britt Design Group and LaRue Architects.
Project name
Austin Hill Country Home
Architecture firm
LaRue Architects
Location
Austin, Texas, USA
Photography
Dror Baldinger
Design team
Laura Britt, ASID, Shaunn Quayle, Hayley Straughan
Collaborators
Stylist: Stephanie Bohn
Interior design
Britt Design Group
Construction
Elev8 Builders
Material
Brick, concrete, glass, wood, marble, stone
Typology
Residential › House
Nestled in a vibrant, walkable area of near-downtown East Austin that is steeped in history and local neighborhood amenities, The Ferdinand is not just a build-to-suit office building but a unique structure that functions as a testament to sustainability and wellness: the three-story, 70,000-square-foot building is designed to meet both the standar...
Project name
The Ferdinand Office Building
Architecture firm
Cushing Terrell
Location
Austin, Texas, USA
Design team
Sarah Shearer, Architect; Kevin Feldman, Structural; Elliot McCraw, BIM/CADD; Brad Thigpen, Architect; Jesse Hart, Architect; Jim Beal, Principal/Architect; Diego Zapata, Design Technician; Tom Calla, Director; James Sanders, Electrical; Danielle Johnson-Hazlewood, Structural; Steven Bingham, Mechanical; Kendrick Ostergaard, Landscape Design Professional; Sawyer Arneson-Nelson, BIM/CADD; Bryan Hallowell, Architect; Brady Gauer, Roofing & Building Envelope; Priscilla Sager, Mechanical; Garett Mitchell, Mechanical; John Tobol, Commissioning Tech; Hollie Mellgren, Structural
Interior design
Cushing Terrell
Landscape
Cushing Terrell
Civil engineer
Kimley Horn
Structural engineer
Cushing Terrell
Environmental & MEP
Cushing Terrell
Construction
Sabre Commercial, Inc.
Baldridge Architects has had many homes since its founding in 2005. First, it was rented space on South Lamar. Following that, the firm renovated an office building at 1010 West Lynn, a space which garnered multiple design awards.
Project name
Burnet Road Offices
Location
Austin, Texas, USA
Collaborators
Products / Brands: Structural/decorative steel and windows: Drophouse; Plaster: Sloan Montgomery; Finish Carpentry: Enabler, Nick Tragus; Pavers: Arcon, Inc.; Automation: Total Home Technology; Painting: Kenny’s Painting; Drywall: ZA Drywall; Furniture and rug help: Joel Mozersky Design
Interior design
Baldridge Architects
Structural engineer
Duffy Engineering
Environmental & MEP
Llyod Engineering (Electrical Engineer)
Construction
Baldridge Architects
Typology
Office Building › Interior Design
A 120 year old historic structure in East Austin was chosen as the future home for Rise Co-working and Easy Street Capital, a financial lending institution. Forsite helped transform the 9,000 sf shell building into open, flexible office space, capable of accommodating a fast paced work environment
Project name
East Street Capital
Architecture firm
Forsite Studio
Location
Austin, Texas, United States
Photography
Ryan Baldridge
Principal architect
Jason Fryer
Design team
AJ Smith, Taylor Marlow Lancaster, Jason Fryer
Collaborators
X5 Engineering
Interior design
Forsite Studio
Construction
Forsite Construction
Material
Combed wood siding
Client
Easy Street Capital
Typology
Commercial › Office Building
LaRue Architects designed this sprawling residence fronting Lake Austin encompasses 13,016 SqFt comprised of a main house, at just over 6,000 SqFt. There are three casitas adjacent connected by water walkways and features, for a combined to total 2193 SqFt.
Project name
Red Oak Residence
Architecture firm
LaRue Architects
Location
Lake Austin, Texas, USA
Principal architect
James LaRue
Collaborators
Aqua Builders (Pool)
Interior design
Britt Design Group
Landscape
Garden Design Studios
Material
Concrete, Glass, Steel, Stone
Typology
Residential › House
Sharing a secluded street in the West Lake Hills community of Austin, Texas, the Wildcat Club Enclave will soon be home to six contemporary luxury estates. Each estate has been designed by a signature Austin architecture firm with a shared vision for an elevated luxury lifestyle immersed in native Texas landscape.
Project name
Rolling Hills Residence
Architecture firm
Clayton Korte
Location
Austin, Texas, USA
Principal architect
Brian Korte, Paul Clayton
Design team
German Spiller, Associate. Brian Korte FAIA, Principal. Paul Clayton, AIA, Principal. Christian Hertzog, Project Designer (former). Zach Michaliska, Architectural Intern (former)
Collaborators
Foursquare Builders (General Contractor), Kuper Sotheby’s (Real Estate Agency)
Client
Wildcat Club (Developer)
Typology
Residential › House

