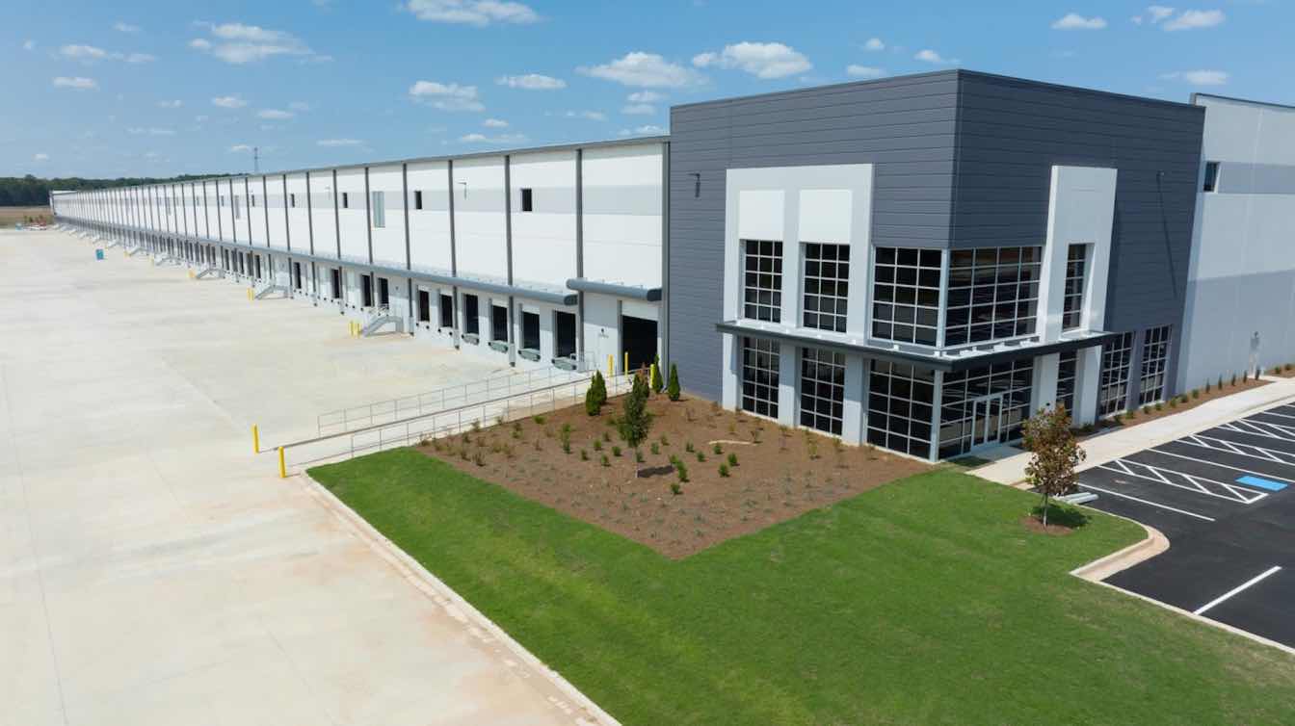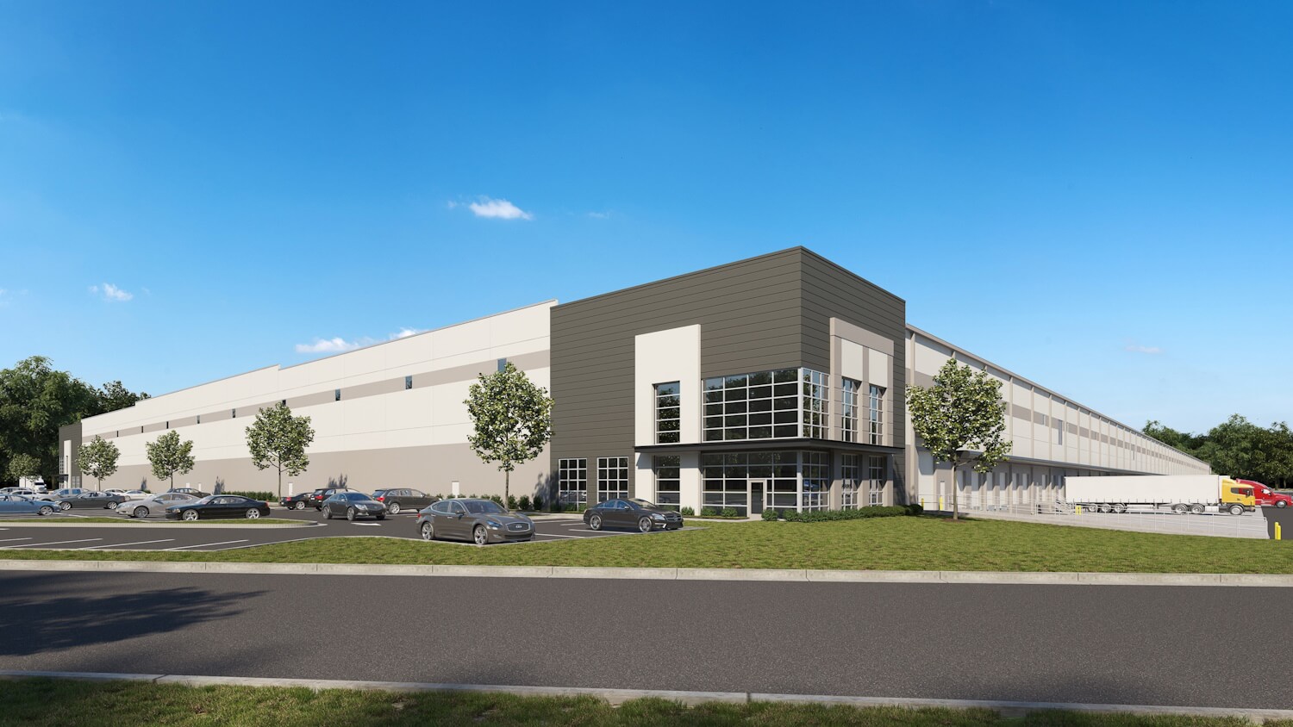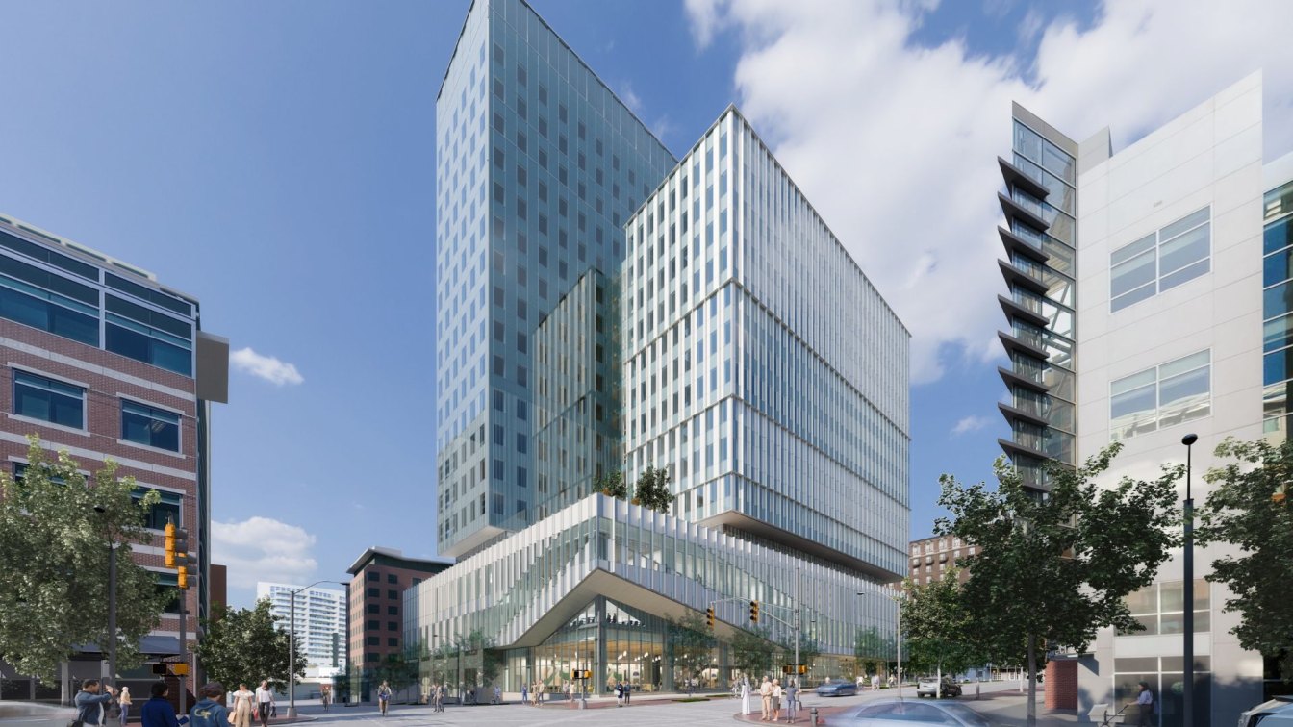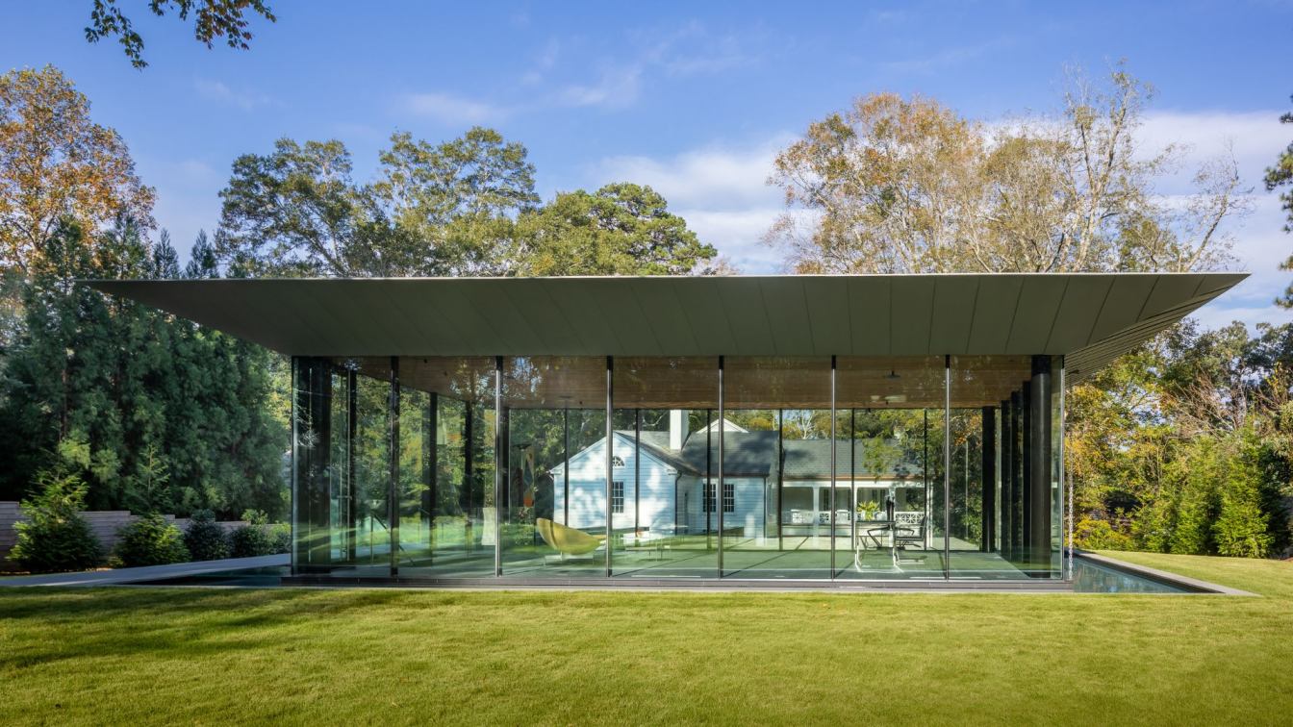Dubai-based Sweid & Sweid has successfully completed its inaugural class-A industrial real estate project, RP10, valued at AED 275 million.
Photography
Sweid & Sweid
Sweid & Sweid, the Dubai-based real estate developer known fordelivering high-quality commercial buildings for multinational corporations, has made a significant foray into the American industrial market with the announcement of a new project through its US arm, Sweid & Sweid America (SSA) – RiverPark 10.
Photography
Sweid & Sweid
Designed in collaboration with Rule Joy Trammell + Rubio (RJTR) and located in Midtown Atlanta, this 416,500-square-foot high-rise research building features an expressive two-tower massing (one at 14 stories and one at 18 stories). The complex will serve as Phase 3 of Georgia Tech's ambitious expansion in midtown Atlanta, known as Technology Squar...
Project name
Tech Square 3 - Georgia Institute of Technology
Architecture firm
EskewDumezRipple
Location
Atlanta, Georgia, USA
Design team
Jack Sawyer - Principal-in-Charge, Project Manager. Steve Dumez - Principal, Design Director. Z Smith - Principal, Sustainability Director. Nathan Petty - Project Manager. William Netter - Project Architect. Kristin Henry - Project Interior Designer. Staff: Daniel Ruff, Phoenix Montague, Sheena Garcia
Collaborators
Architect of Record: Rule Joy Trammell + Rubio; Geotechnical Engineer: NOVA; Acoustical Engineer: Newcomb & Boyd; Theatrical/AV: Newcomb & Boyd; Building Envelope: Williamson & Associates; Energy Modeling Consultant: Point Energy Innovations; Surveyor: Long Engineering; Fire Life Safety Consultant: SLS Consulting; Program Manager: JLL; Vertical Transportation Consultant: Lerch, Bates & Associates; Door Hardware Consultant: Allegion; Commissioning Consultant: Epsten Group; Wind Engineering Consultant: CPP Wind Engineering; Graphic Desing/ Wayfinding: McCoy Design; Cost Estimator: Palacio Collaborative
Interior design
EskewDumezRipple
Civil engineer
Kimley-Horn
Structural engineer
Uzun + Case
Environmental & MEP
Newcomb & Boyd
Landscape
Design Workshop
Lighting
Clanton & Associates
Visualization
EskewDumezRipple
Construction
Turner Construction Company
Client
Board of Regents, University System of Georgia
Typology
Educational Architecture › University, Institute of Technology
Juxtaposition explores how historic and modern architecture can be combined to create an enhanced sensual architectural experience. In historic Druid Hills, a famed Neel Reid house is juxtaposed with modern additions while respecting the historic context of the Druid Hills neighborhood. A sustainable approach to restoring an historic house contrast...
Project name
Juxtaposition
Architecture firm
Sheila Lee Davies Architecture
Location
Atlanta, Georgia, USA
Photography
Jonathan Hillyer, Adam Goldberg for Aerial Photography
Principal architect
Sheila Lee Davies, AIA
Design team
Sheila Lee Davies, AIA, Travis Price, FAIA, Kelly Grace, AIA, Jerry Goux RA, Brian Ahern
Collaborators
Travis Price Architects, Boffi
Interior design
Sheila Lee Davies Architecture
Civil engineer
Greyden Engineering
Structural engineer
Silman
Landscape
Gibbs Landscape
Lighting
Pro Design Distribution
Tools used
Revit, SketchUp
Construction
Darby Construction
Material
Wood, Concrete, Glass, Steel, Zinc and Slate
Client
Sheila & Jon Davies
Typology
Residential › House





