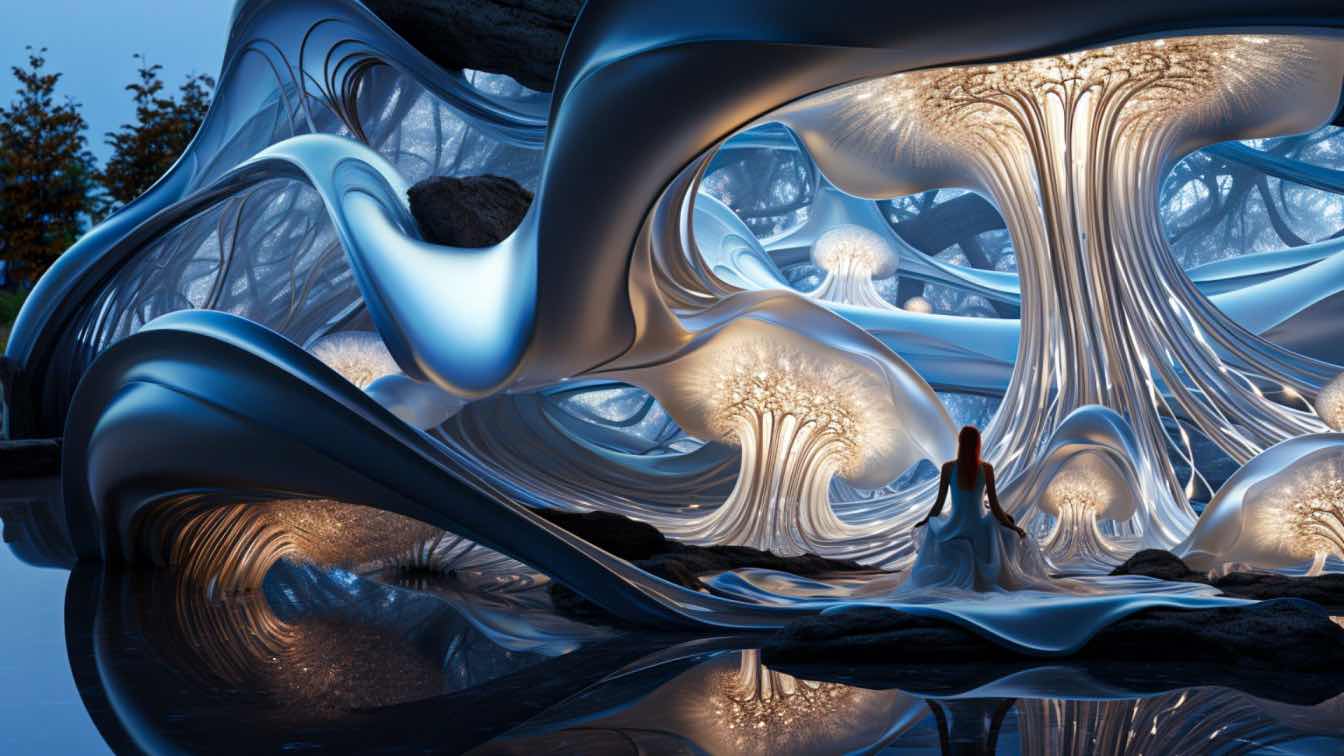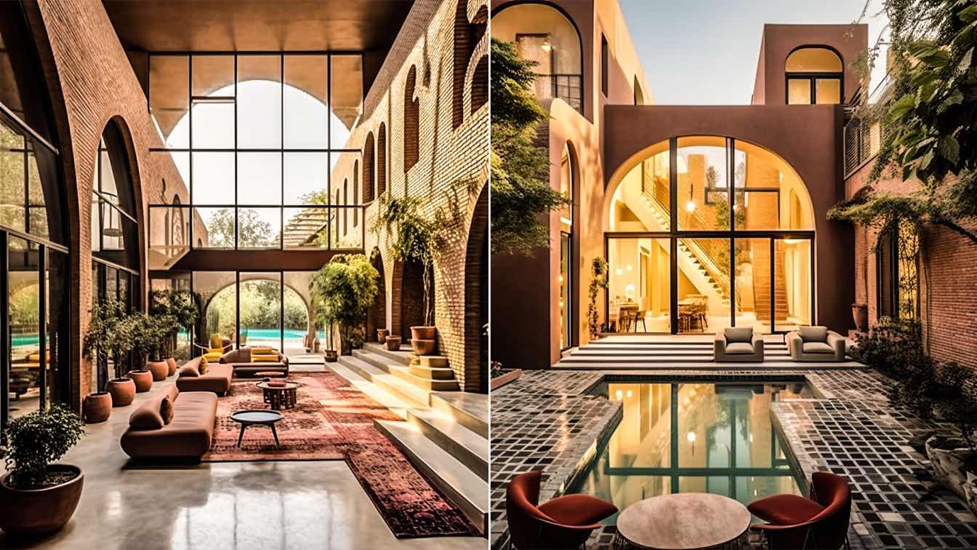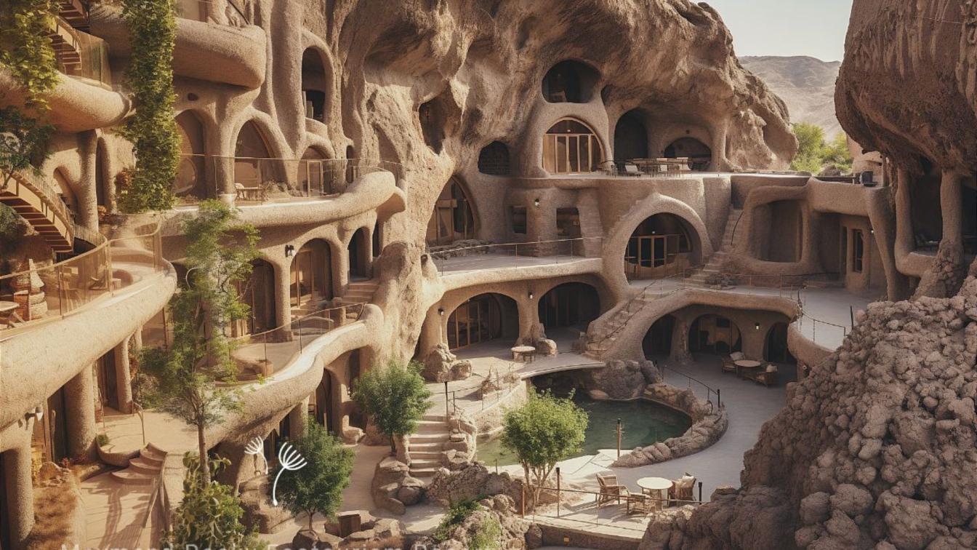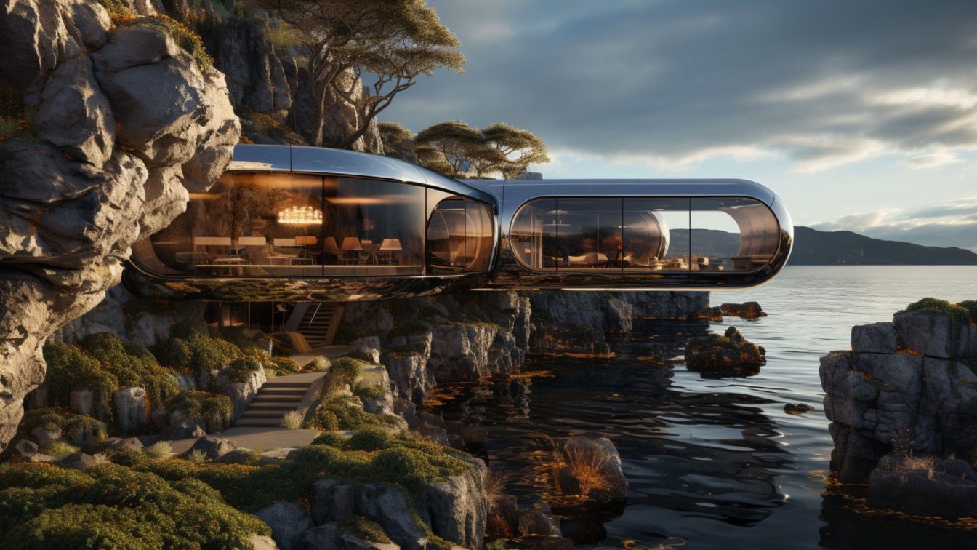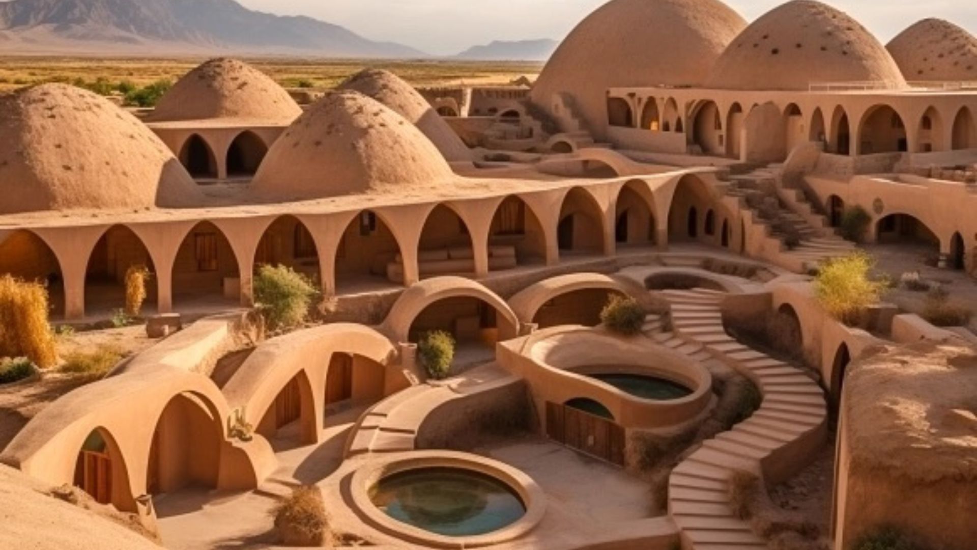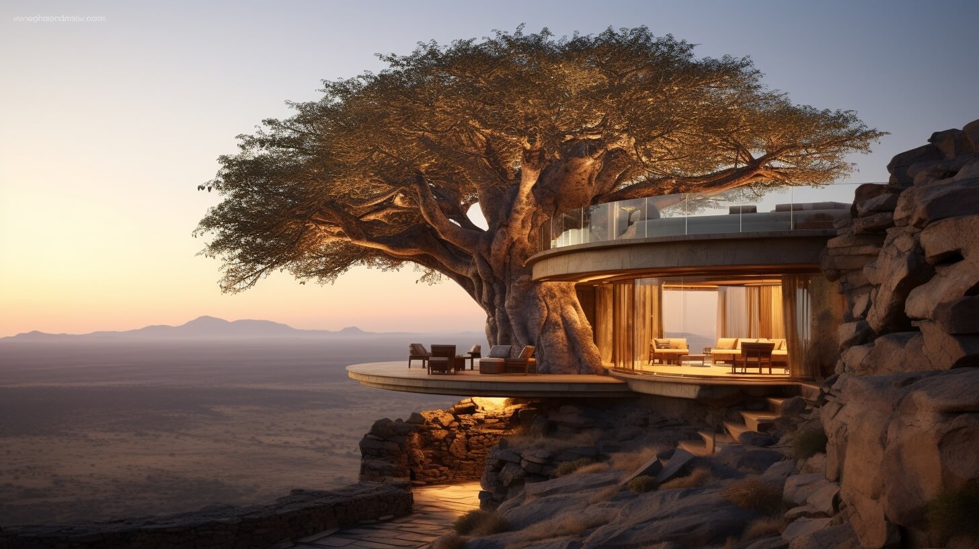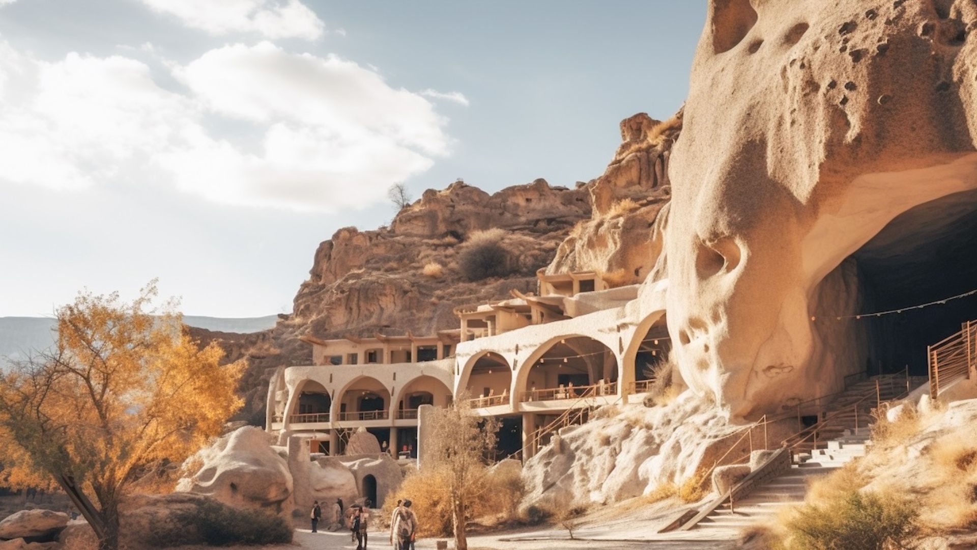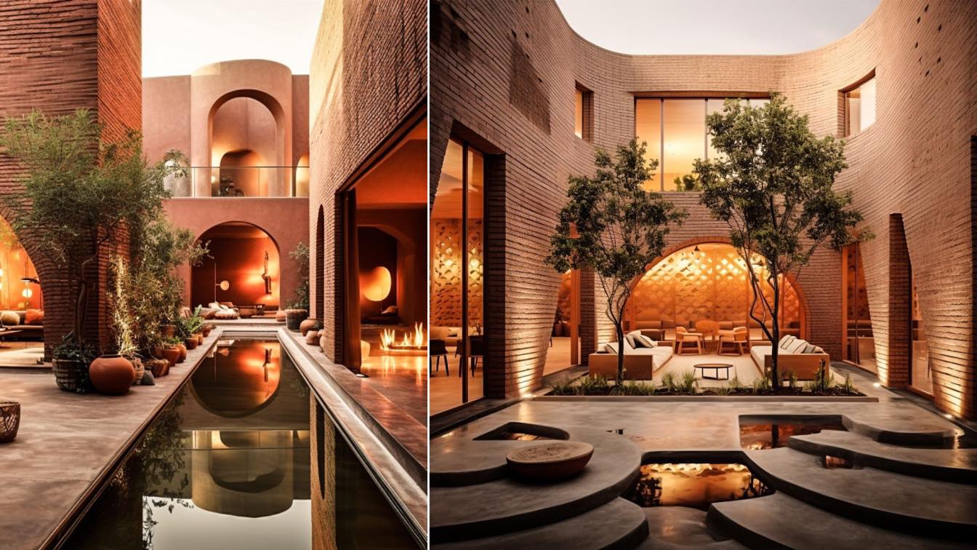In this exhausting world, people are suffering so much. They are drowning in negative emotional energies. To survive, people need rebirth of their souls with positivity by indulging in a nature-embracing healing process, a new start – INCEPTION.
Project name
Inception - Hydrostatic Hybrid Biomimicry
Architecture firm
J’s Archistry
Tools used
Midjourney AI, Adobe Illustrator, Adobe Photoshop
Principal architect
Jenifer Haider Chowdhury
Visualization
Jenifer Haider Chowdhury
Typology
Futuristic Architecture
Located in Lavasan, Villa arch and Moonlight As a captivating testimony of architectural beauty. With graceful arches and a warm embrace of brick, this villa harmoniously combines traditional elements with modern charm. These arches are inspired by the moonlight of traditional Iranian houses and invite the past to the contemporary era.
Project name
Arch and Moonlight Villa
Architecture firm
Rezvan Yarhaghi
Tools used
Midjourney AI, Adobe Photoshop
Principal architect
Rezvan Yarhaghi
Visualization
Rezvan Yarhaghi
Typology
Residential › House
Meymand Rocky Ecotourism Resort stands as a testament to the harmonious coexistence between nature and human creativity. This remarkable destination offers a unique experience for nature enthusiasts, adventure seekers, and those seeking a serene escape from the bustling city life.
Project name
Meymand Rocky Ecotourism Resort
Architecture firm
Dialogue Architecture Studio
Location
Meymand, Kerman, Iran
Tools used
Midiourney AI, Adobe Photoshop
Principal architect
Yasaman Orouji
Design team
Yasaman Orouji
Visualization
Yasaman Orouji
Typology
Hospitality › Resort
In the embrace of natural lighting, each corner of this space is adorned with a breathtaking play of shadows and highlights, revealing the intricate details of its interior design. The allure extends even to cloudy and cool mornings, where the atmosphere is wrapped in a quiet mystique.
Project name
Seaside Elegance in Modernist Capsules
Architecture firm
Artnik Architecture
Location
Girangar Fjord, Norway
Tools used
Midjourney AI, Adobe Photoshop
Principal architect
Niki Shayesteh
Design team
Studio Artnik
Visualization
Niki Shayesteh
Typology
Residential › Capsule Residences
Nestled amidst the captivating landscapes of Sistan Baluchestan, Iran, a recreational resort unveils a unique combination of tradition and modernity. Constructed predominantly from locally sourced clay and mud materials, the resort seamlessly integrates the distinctive architectural elements and handcrafted traditions of the region.
Project name
Recreational Resort resign from the ground
Architecture firm
Mahdiye Amiri
Location
Sistan Baluchestan, Iran
Tools used
Midjourney AI, Adobe Photoshop
Principal architect
Mahdiye Amiri
Design team
Mahdiye Amiri
Visualization
Mahdiye Amiri
Typology
Recreational Resort
Discover the allure of juxtaposition in our desert oasis! At the heart of the African desert stands a magnificent, magical tree that serves as the soulful centerpiece of our minimal stone villa. Embracing the serenity of the desert landscape, our interior design harmonizes the rustic elegance of stone with the enchanting simplicity of minimalism.
Project name
Eternal Tree Villa
Architecture firm
Green Clay Architecture
Location
Sahara Desert, North Africa
Tools used
Midjourney AI, Adobe Photoshop
Principal architect
Khatereh Bakhtyari
Visualization
Khatereh Bakhtyari
Typology
Residential › House
"This time, our pursuit isn't for mere escape or survival; it is an expedition to rediscover the profound bond with the soul of the mountains." Discovering the allure of tradition and sustainability woven into every corner of this ancient cave-turned-hotel! Embracing the essence of environmental activism and the artistic touch of hurufiyya, this sp...
Project name
Peak Houshang
Architecture firm
Hediyeh Raissi
Location
Meymand Village, Shahr-e Babak, Kerman, Iran
Tools used
Midjourney AI, Adobe Photoshop
Principal architect
Hediyeh Raissi
Visualization
Hediyeh Raissi
Typology
Hospitality › Experiential Hotel
Embarking on a journey through of Kermanshah, we envision a boutique hotel nestled in the heart of Faizabad, where the echoes of Qajar architecture harmoniously merge with a modern aesthetic.
Project name
Designing a accomodation Boutique Hotel in the Historical Fabric of Kermanshah: in Faizabad-context Blend of Qajar Architecture and Modern Elegance
Architecture firm
Rezvan Yarhaghi
Location
Iran, Kermanshah
Tools used
Midjourney AI, Adobe Photoshop
Principal architect
Rezvan Yarhaghi
Visualization
Rezvan Yarhaghi
Typology
Hospitality › Hotel

