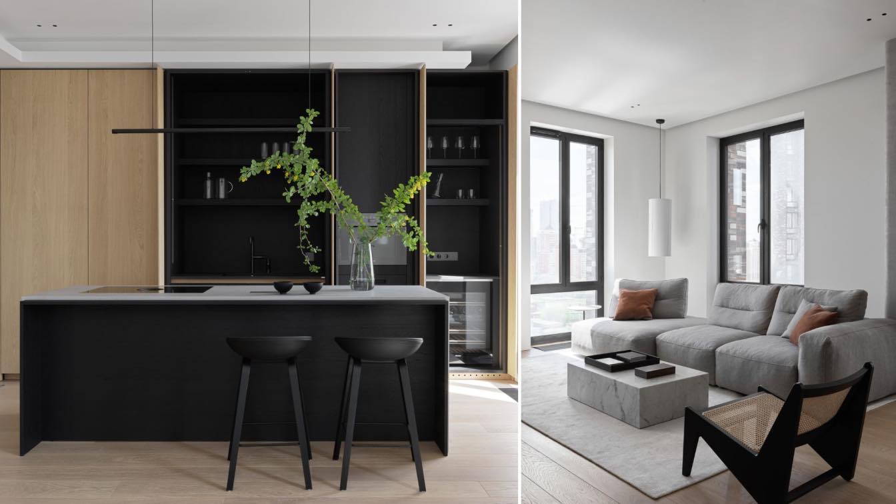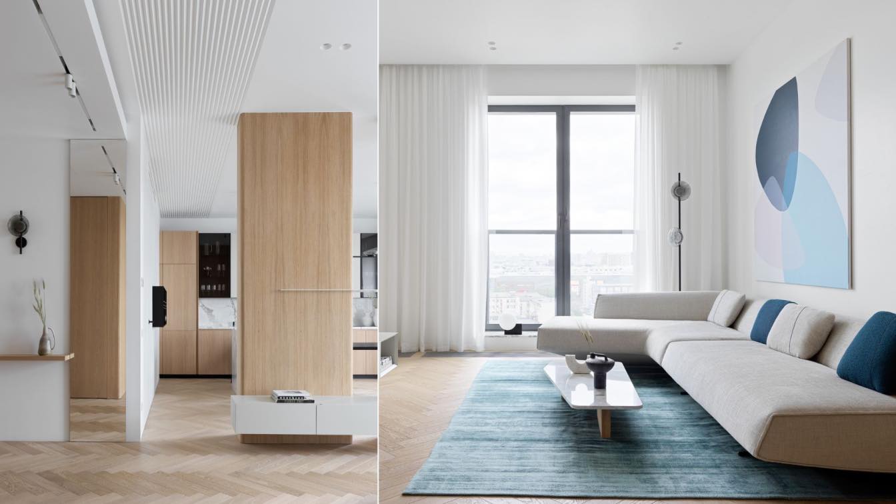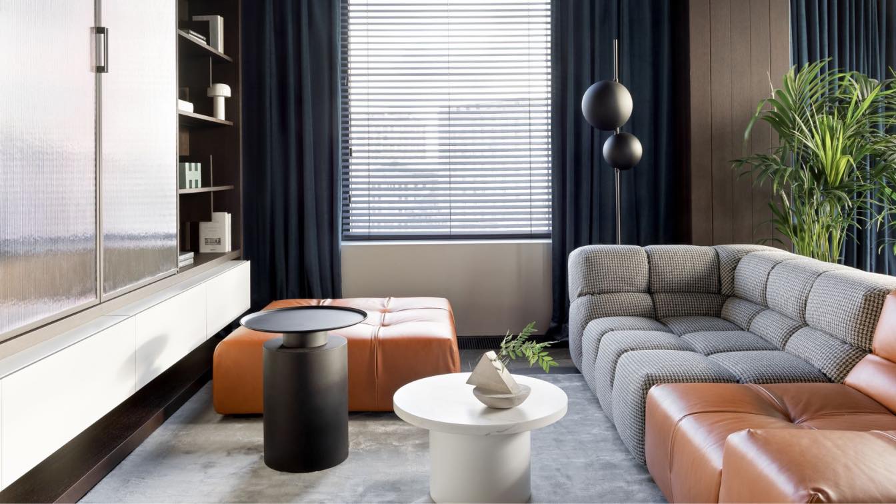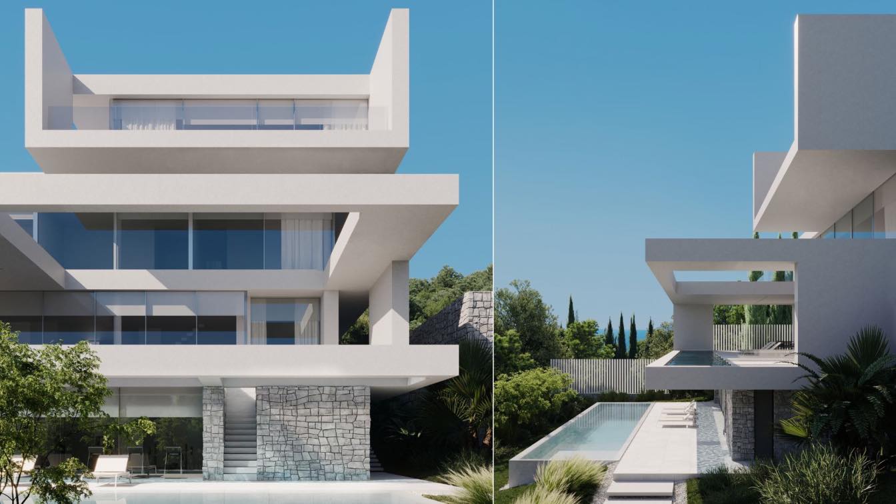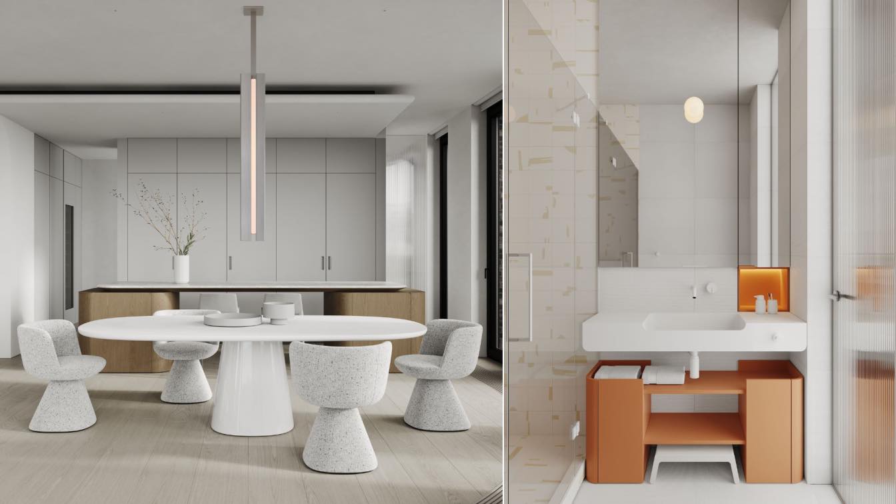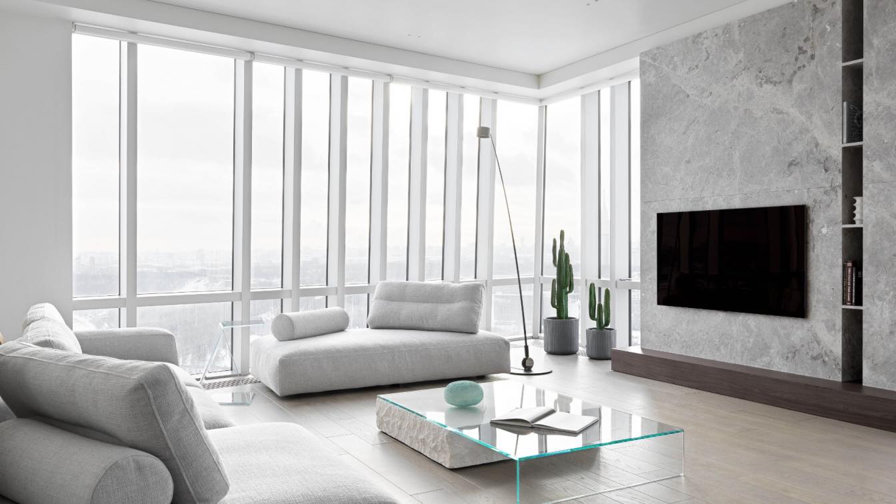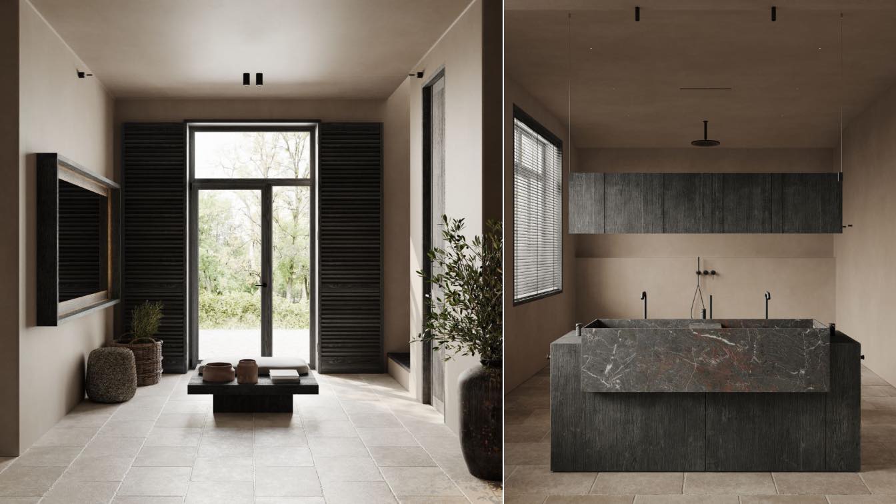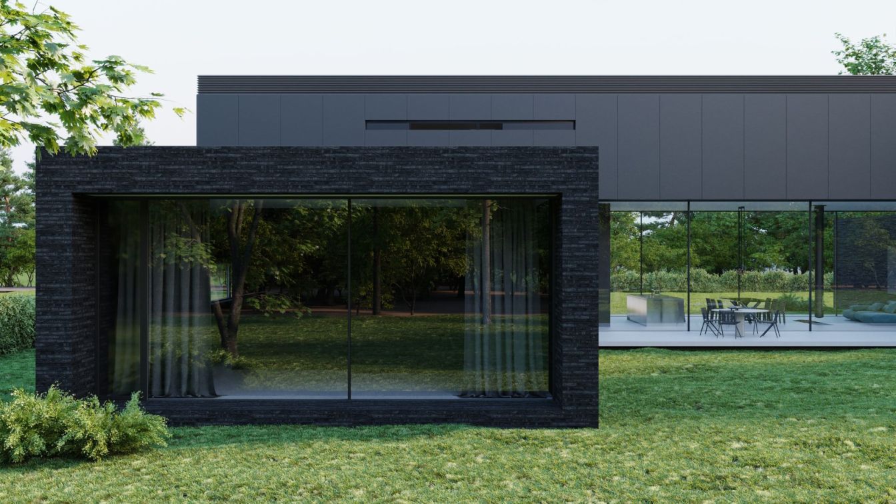Haptic interior is all about textures, to be exact - it is about contrasts between feeling smooth surfaces and textured surfaces. Cool, bubbled air of concrete, warm textured wood, combination of smooth and rough stoneware, matt and powdery feeling of paint, volumed ceiling - clear and sculptured shapes of the project bring textures on the foregr...
Project name
PRESNYA CITY
Architecture firm
Babayants Architects
Photography
Sergey Krasyuk
Principal architect
Artem Babayants
Design team
Babayants Architects
Interior design
Babayants Architects
Environmental & MEP engineering
Visualization
Babayants Architects
Typology
Residential › Apartment
Usual strictness of minimalism concedes to emotional, soft and round-shaped forms in this interior. We rounded wall angles, columns, furniture and panels and smooth lines became the main motif of this project.
Architecture firm
Babayants Architects
Photography
Sergey Krasyuk
Principal architect
Artem Babayants
Design team
Babayants Architects
Interior design
Babayants Architects
Environmental & MEP engineering
Visualization
Babayants Architects
Typology
Residential, Apartment
Architecture and design are always about people who will use them. Interior is a private story that describes and adjusts to clients’ individuality. In the world where we are separated by online reality, sub-specialities, private borders, where a smartphone is a part of our hand, architects are doing their maximum to gather us. They organize routes...
Architecture firm
Babayants Architects
Photography
Sergey Krasyuk
Principal architect
Artem Babayants
Design team
Babayants Architects
Interior design
Babayants Architects
Environmental & MEP engineering
Typology
Residential › Apartment
Dynamic terrain and plot configuration set basic volumes of architecture: we can see two levels of uncluttered silhouette from the street and all four levels with stairs and terraces from the yard. It was interesting to form a logic of interconnection between levels for a comfortable usage of each.
Architecture firm
Babayants Architects
Tools used
Autodesk 3ds Max, Corona Renderer, Adobe Photoshop
Principal architect
Artem Babayants
Design team
Babayants Architects
Visualization
Babayants Architects
Typology
Residential › House
Perfect proportions and soft lines. The concept of this interior is essentially subdued contrasts. Perfect sharp proportions and soft flowing lines. The warm texture of the wood and the fresh tone of the kitchen and walls. Artistic forms of the dining group and brutal lighting fixture made of metal.
Architecture firm
Babayants Architects
Tools used
Autodesk 3ds Max, Corona Renderer, Adobe Photoshop
Principal architect
Artem Babayants
Design team
Babayants Architects
Visualization
Babayants Architects
Status
Implementation Phase
Typology
Residential › House
This project is elegant, moderate, matching architecture and time. We had the following tasks: to fit and practically vanish in the surrounding area, not to block views to Moscow city, to keep a feeling of height, to design a maximum of scenarios for pastime and to create angles that could open views to the city, to work with light.
Architecture firm
Babayants Architects
Photography
Sergey Krasyuk
Principal architect
Artem Babayants
Design team
Babayants Architects
Interior design
Babayants Architects
Environmental & MEP engineering
Material
Glass, natural stone, wood
Visualization
Babayants Architects
Typology
Residential › Apartment
Revealing the genius loci and stopping time was the task of designing this project. To create a relaxing atmosphere with a touch of old times. In this villa, there are no standardized and obvious solutions.
Architecture firm
Babayants Architects
Tools used
Autodesk 3ds Max, Corona Renderer, Adobe Photoshop
Principal architect
Artem Babayants
Visualization
Babayants Architects
Status
Implementation Phsase
Typology
Residential › House
We communicate with the client's family comparing visual references to be sure that we understand colors and characteristics the same way; we do notes, trying to catch live reactions and emotions; we summarize it in accurate meanings and tables; we send it to our clients and give some time to think it over. And confirm everything again and again an...
Architecture firm
Babayants Architects
Tools used
Autodesk 3ds Max, Corona Renderer, Adobe Photoshop
Principal architect
Artem Babayants
Design team
Babayants Architects
Visualization
Babayants Architects
Typology
Residential › House

