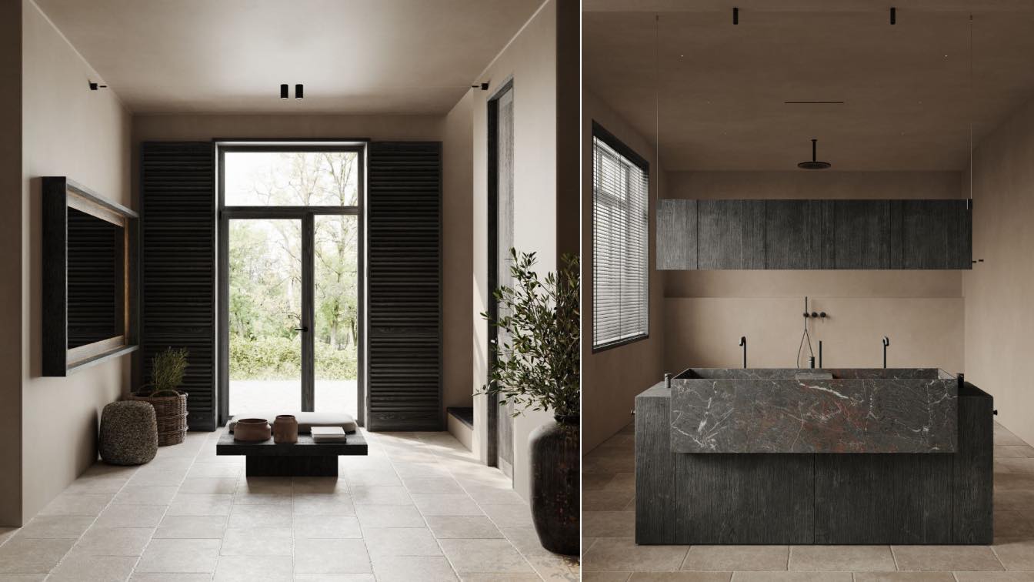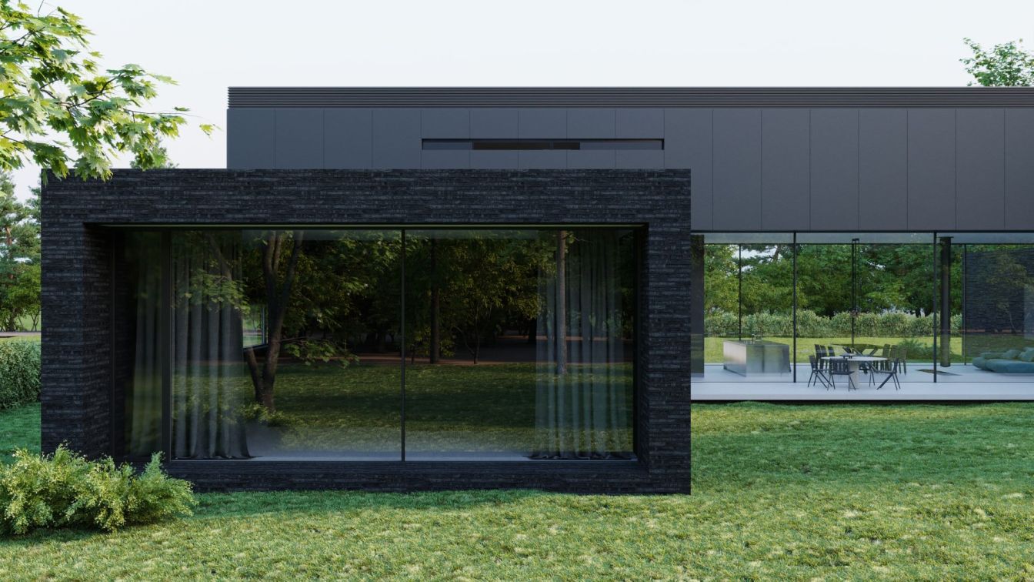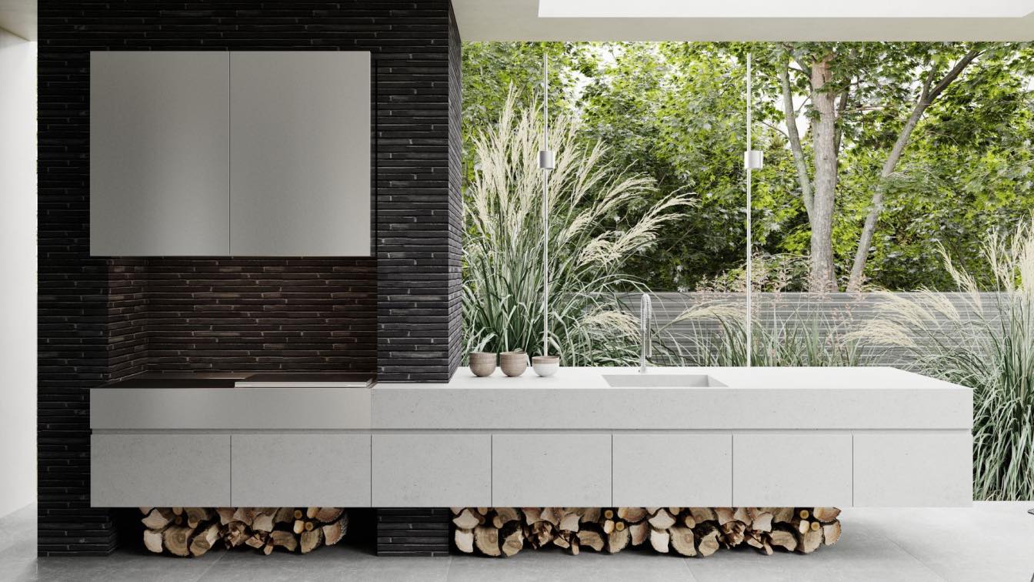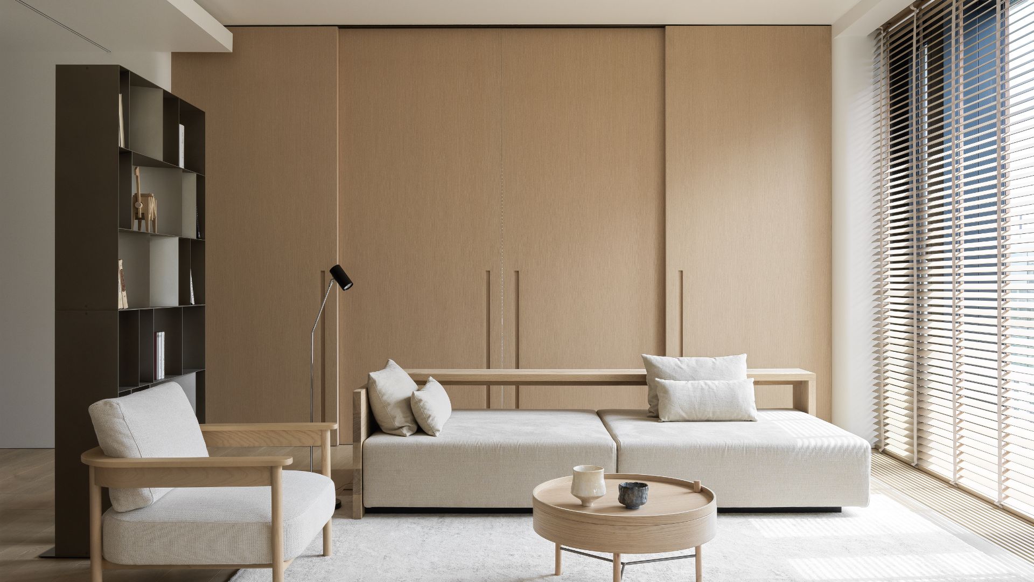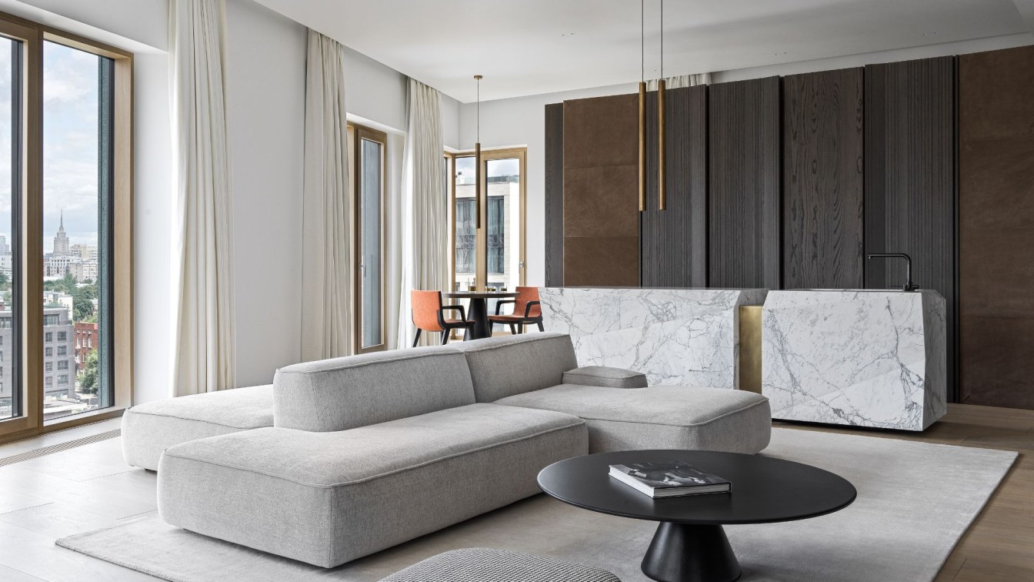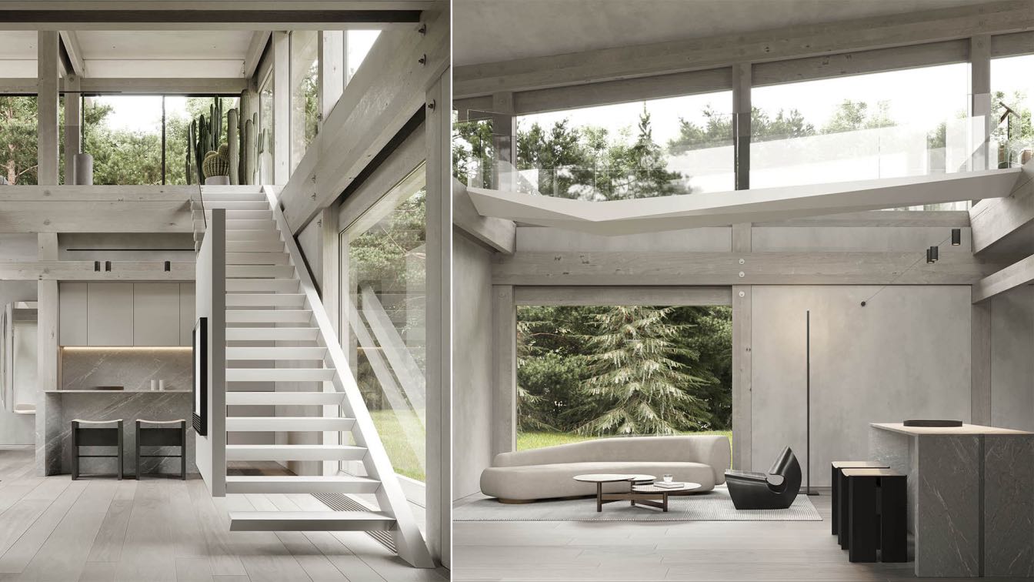Revealing the genius loci and stopping time was the task of designing this project. To create a relaxing atmosphere with a touch of old times. In this villa, there are no standardized and obvious solutions.
Architecture firm
Babayants Architects
Tools used
Autodesk 3ds Max, Corona Renderer, Adobe Photoshop
Principal architect
Artem Babayants
Visualization
Babayants Architects
Status
Implementation Phsase
Typology
Residential › House
We communicate with the client's family comparing visual references to be sure that we understand colors and characteristics the same way; we do notes, trying to catch live reactions and emotions; we summarize it in accurate meanings and tables; we send it to our clients and give some time to think it over. And confirm everything again and again an...
Architecture firm
Babayants Architects
Tools used
Autodesk 3ds Max, Corona Renderer, Adobe Photoshop
Principal architect
Artem Babayants
Design team
Babayants Architects
Visualization
Babayants Architects
Typology
Residential › House
Our clients came to us when the house walls were already built up and the partitions were about to be installed.The architecture project had rather conditional plan and we asked to stop construction before we designed our own solution.It turned out to be a perfect moment. We redesigned the space, created the conception and even suggested to change...
Architecture firm
Babayants Architects
Tools used
Autodesk 3ds Max, Corona Renderer, Adobe Photoshop
Principal architect
Artem Babayants
Design team
Babayants Architects
Visualization
Babayants Architects
Status
Implementation phase
Typology
Residential › House
When you enter the apartment the first thing that catches your eye is the soaring wooden volume, a cabinet suspended between two walls. Behind it you can immediately see the general area of the apartment. This solution, like many in this interior, is both aesthetic and functional.
Project name
VTB Arena Park
Architecture firm
Artem Babayants
Location
Moscow, Russian Federation
Photography
Sergey Krasyuk
Principal architect
Artem Babayants
Design team
Babayants Architects
Collaborators
Style by Yes We May
Interior design
Babayants Architects
Environmental & MEP engineering
Material
Wood, natural stone, artificial stone, glass
Visualization
Babayants Architects
Tools used
3D Max, Corona Render, photographed by Hasselblad
Typology
Residential › Apartment
How an interior is born? At what moment an image appears? We don’t have a certain script. Many of the ideas for this project came to our minds when we first visited the apartment. So, we had a wonderful space with high ceilings, lots of daylight and a splendid view. Our task was to show and highlight all the advantages. Designing in such a case sh...
Project name
Sadovie Kvartali
Location
Moscow, Russian Federation
Photography
Sergey Krasyuk
Principal architect
Artem Babayants
Design team
Babayants Architects
Collaborators
Style by Yes We May
Interior design
Babayants Architects
Environmental & MEP engineering
Material
Wood, glass, artificial stone, natural stone
Visualization
Babayants Architects
Tools used
Autodesk 3ds Max, Corona Renderer, Photographed by Hasselblad
Typology
Residential › Apartment
Each morning we are like newborns: eager to act, to catch every moment, to feel more, to see more, to experience all the best. Places and things around us create a background that motivates and inspires. Intellectual and meditative yet distinct and exciting. Interior mirrors our lifestyle, our tendencies, ourselves…
Architecture firm
Artem Babayants Architects
Location
Moscow district, Russia
Tools used
Autodesk 3ds Max, Corona Renderer, Adobe Photoshop
Principal architect
Artem Babayants
Visualization
Artem Babayants Architects
Status
Pre-implementation phase
Typology
Residential › House

