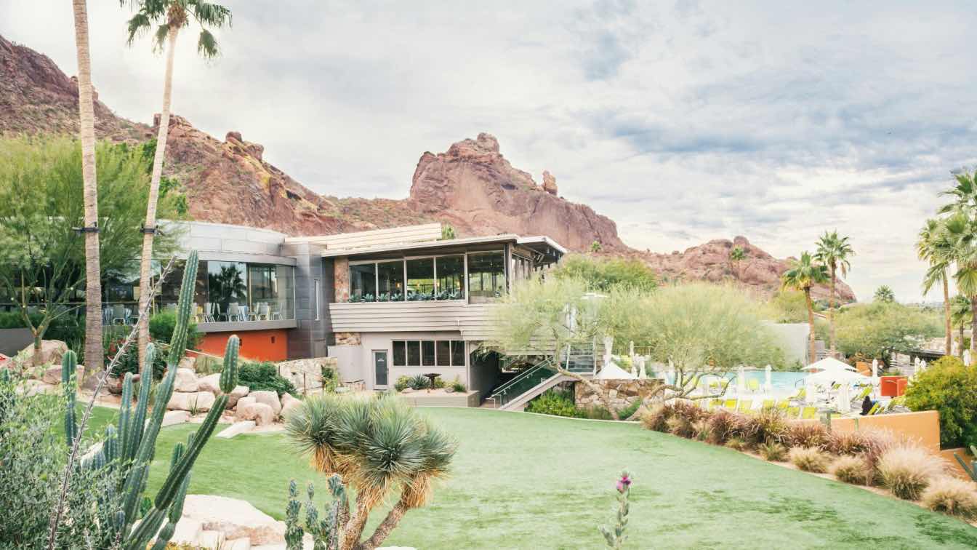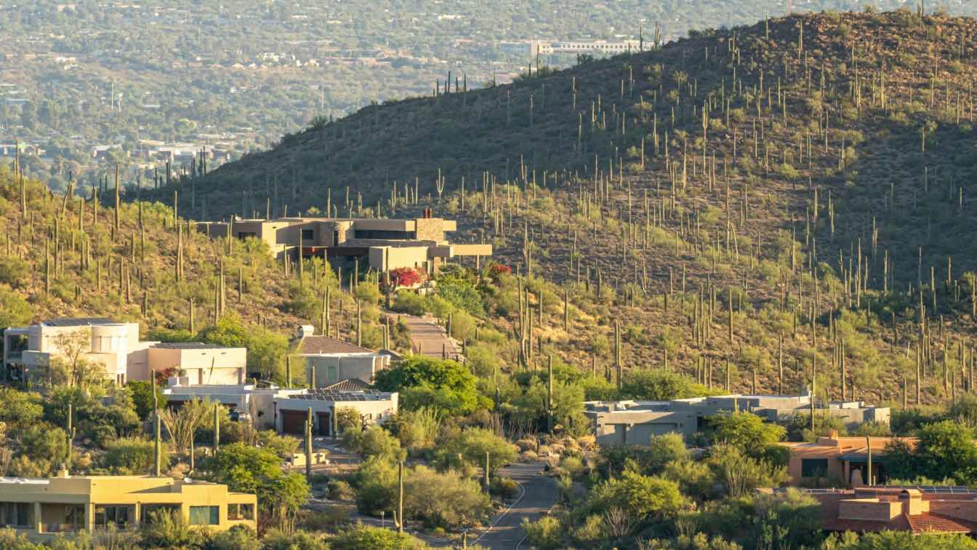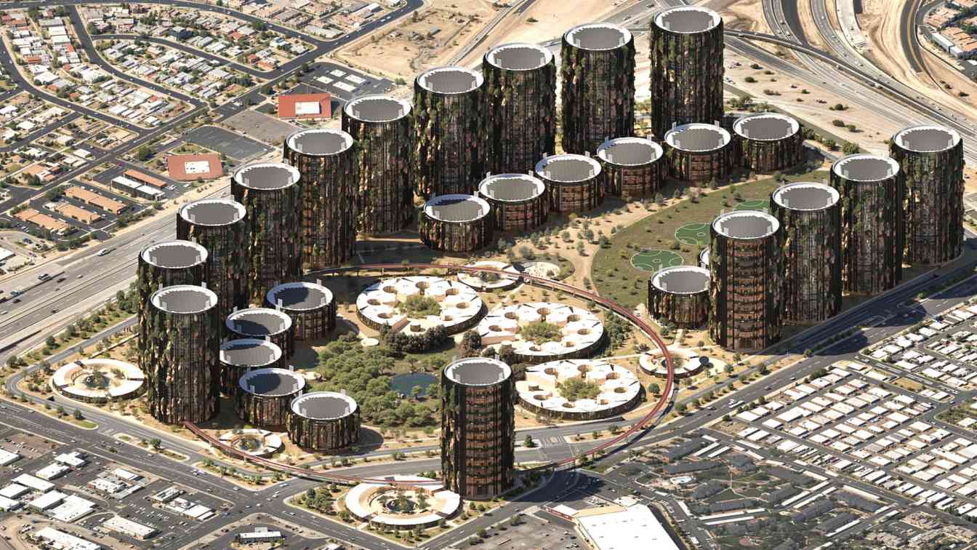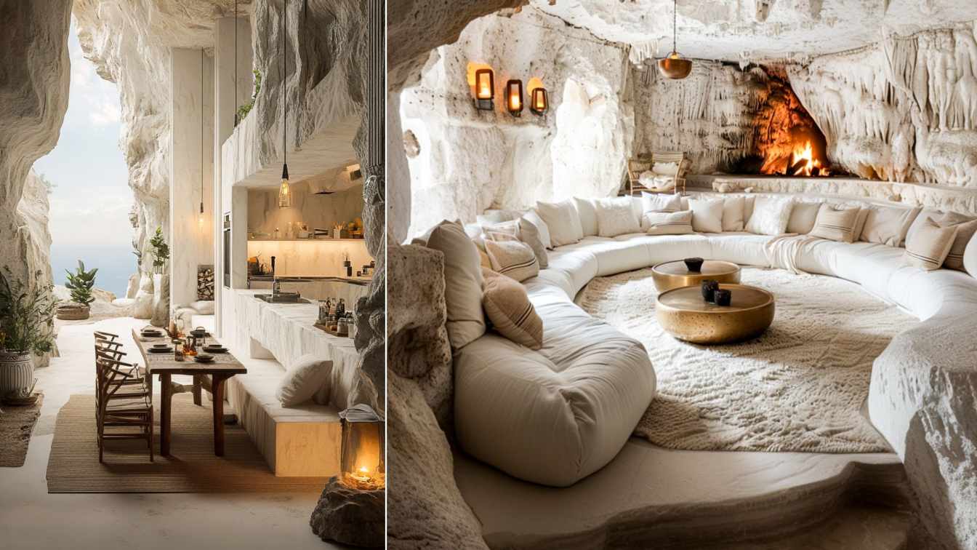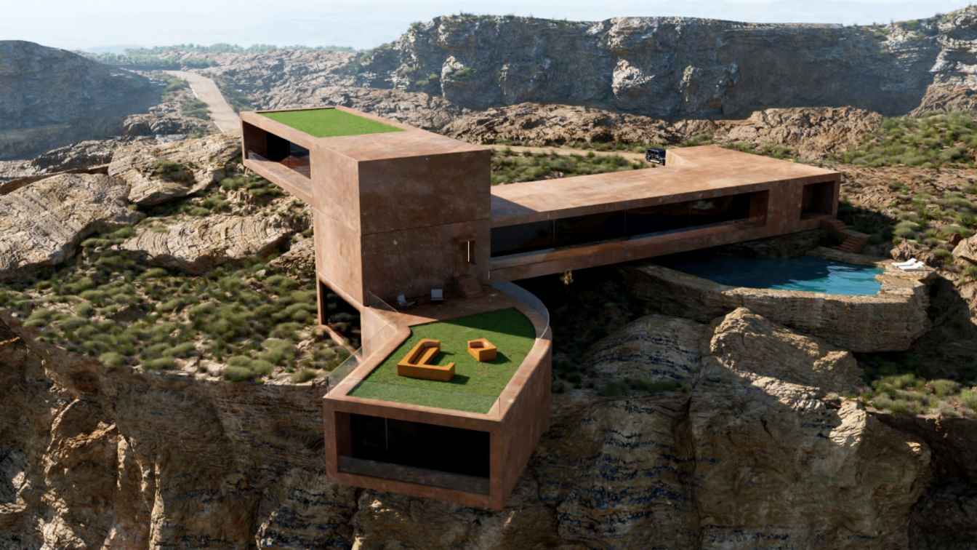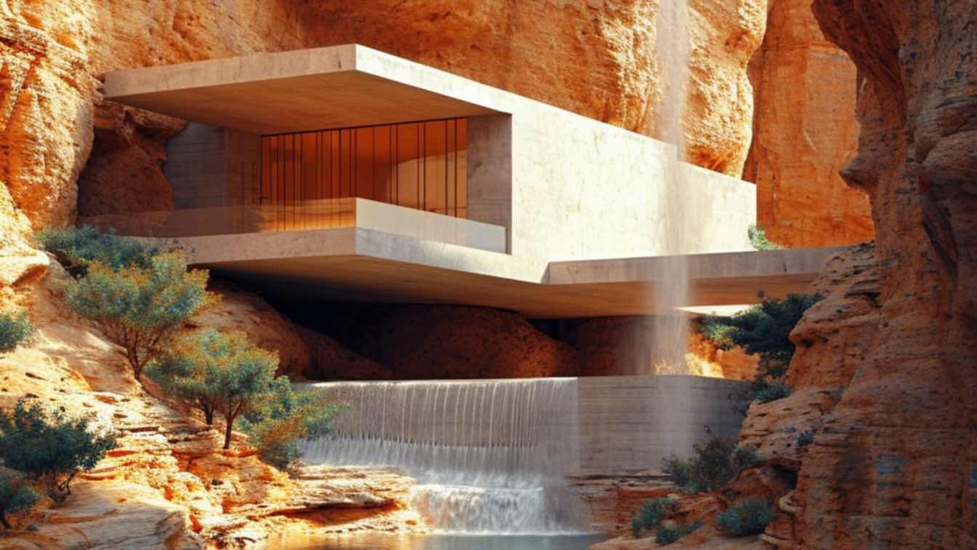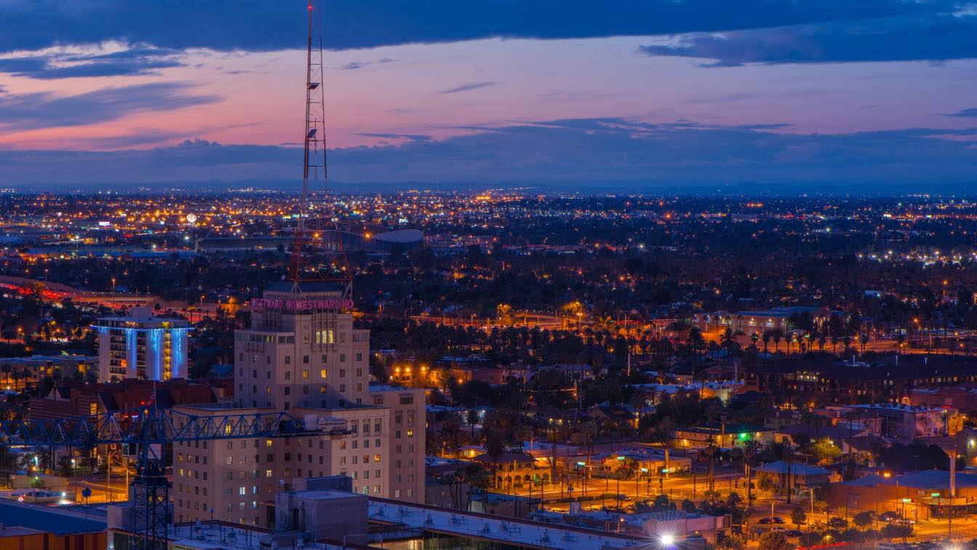In a city where art and architecture meet under the Arizona sun, the possibilities for finding a true real estate gem are endless. The only question that remains is: Which architectural wonder will you call home?
Written by
Liliana Alvarez
Photography
Gayatri Malhotra
Sun Equipment is a leader in used forklift sales in Phoenix. Dealers like this understand that misconceptions circulating the web can deter buyers from a purchase and they’re committed to addressing these myths by providing the facts.
Written by
Liliana Alvarez
An architectural approach is not an afterthought but a foundation for successful flips in Arizona. Instead of simply applying paint, consider how to make the space functional for today's Arizona buyers.
The Embrace is an innovative project designed to redefine urban living. Spanning 137 acres in Tempe, Arizona, this development aims to house 30,000 residents at a density of 65 dwelling units per acre while preserving 31% of the site as open space. The project is guided by five main goals, each contributing to a harmonious and sustainable community...
Project name
The Embrace - A Visionary Community
Architecture firm
coLAB studio, llc
Location
5000 S Arizona Mills Circle, Tempe, AZ 85282
Principal architect
Matthew Salenger
Design team
Matthew Salenger
Built area
(projected) 15,576,630 ft²; 1,447,116 m²
Site area
6,000,000 ft²; 557,418 m²
Collaborators
• Horticulture (plant types, biohabitat, permaculture): -Matt Thomas, TGRLA Collaborative (PHX) -Chris Winters, CW Design (PHX) • Bioswale/water harvesting/site planning: -Erin English, Habitat (New Mexico) • Biophilic Design & diversity: -Sonja Bochart, Shepley Bulfinch (Tempe) • Architecture (general design opportunities): -Alison Rainey, Shepley Bulfinch (PHX) -James, John, Troy, 180 Degrees (PHX) • Public Art: -Maria Salenger, coLAB studio (Tempe) -Mary Lucking, artist (PHX) -Rebecca Rothman, Public Art Manager (Tempe) • Presentation: -Alison Rainey, Shepley Bulfinch (PHX) -Matt Thomas, TGRLA Collaborative (PHX) -James, John, Troy, 180 Degrees, (PHX) -Thomas Hartman, ASU Architecture (Tempe) -Jordi Raurell, Tridi.cat (Barcelona, Esp) -Mark Roddy, Smith Group (Sacramento, CA)
Status
Looking for investment & development partners
Typology
Mixed Use Housing / Commercial / Entertainment
Discover the epitome of luxury and nature's embrace at the Glamour Cave Villa, nestled in the breathtaking Grand Canyon National Park, Arizona. This extraordinary retreat, conceptualized with the power of AI through MidJourney, seamlessly blends modern architecture with the rugged beauty of nature.
Project name
Glamour Cave Villa
Architecture firm
Izp Architecture
Location
Grand Canyon National Park, in Arizona
Tools used
Midjourney AI, Adobe Photoshop
Principal architect
Arezou Izadpanahi
Design team
Izp Architecture Group
Visualization
Arezou Izadpanahi
Typology
Residential › Villa
This mountain retreat, crafted from rustic metal materials, offers a unique and breathtaking experience. As you step into this sanctuary, it's like stepping into an artist's canvas, with nature's curtain unfolding before your eyes.
Project name
Metal Haven Retreat
Architecture firm
Mohtashami Studio
Location
Grand Canyon, Arizona, United States
Tools used
Autodesk 3ds Max, V-ray
Principal architect
Reza Mohtashami
Visualization
Reyhaneh Daneshmandi
Typology
Residential › House
Welcome to "Canyon Harmony Residence," a marvel of architectural ingenuity seamlessly integrated into the breathtaking landscapes of Antelope Canyon in Arizona.
Project name
The Rift Respite
Architecture firm
Monika Pancheva
Location
Antelope Canyon, Arizona, USA
Tools used
Midjourney AI, Adobe Photoshop
Principal architect
Monika Valentinova Pancheva
Visualization
Monika Pancheva
Typology
Residential › House
In this article, you will be furnished with insight into the ventures and infrastructure enhancements reshaping Phoenix's vista. We will also delve into the city's preparations for population surges exploring both the prospects and trials accompanying it. Prepare for an electrifying vision of the imminent future.
Photography
Nader Abushhab

