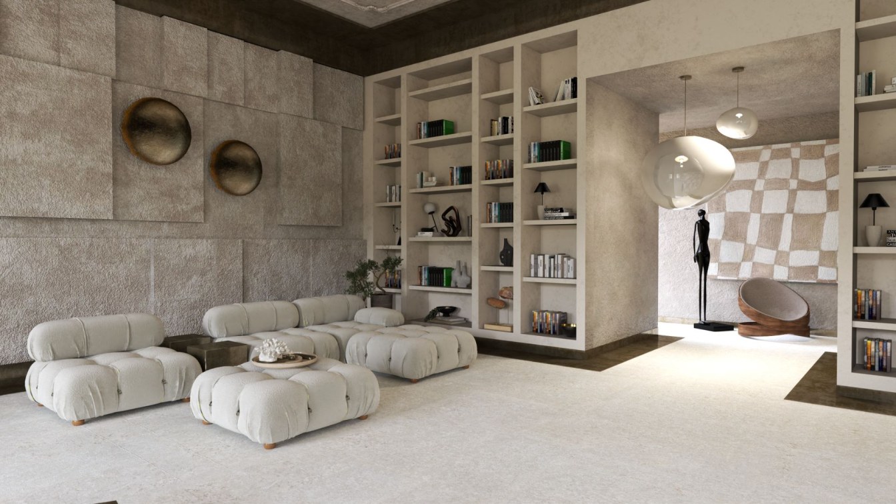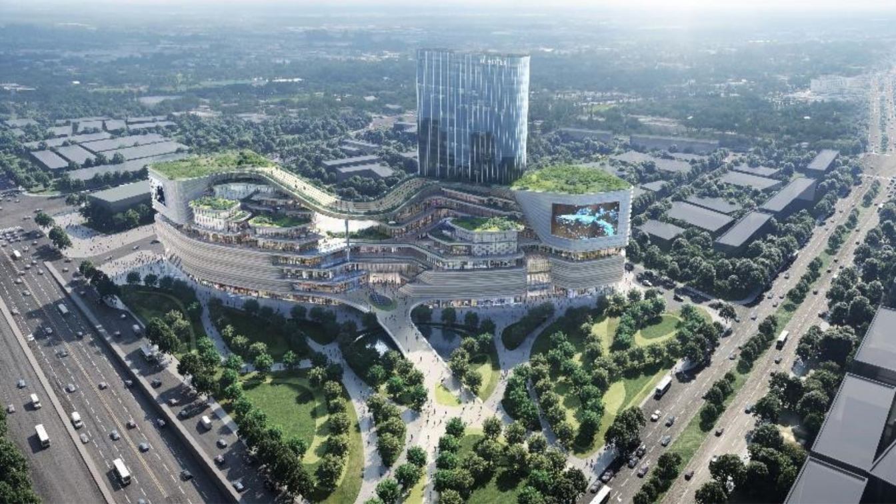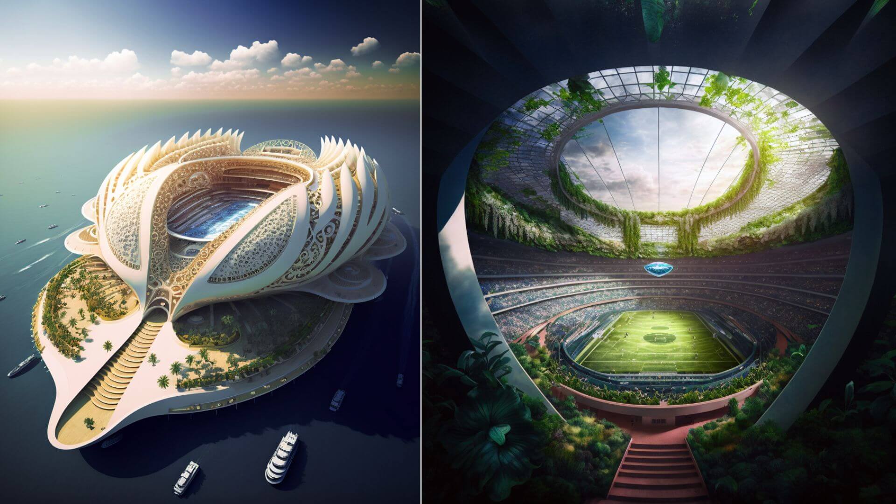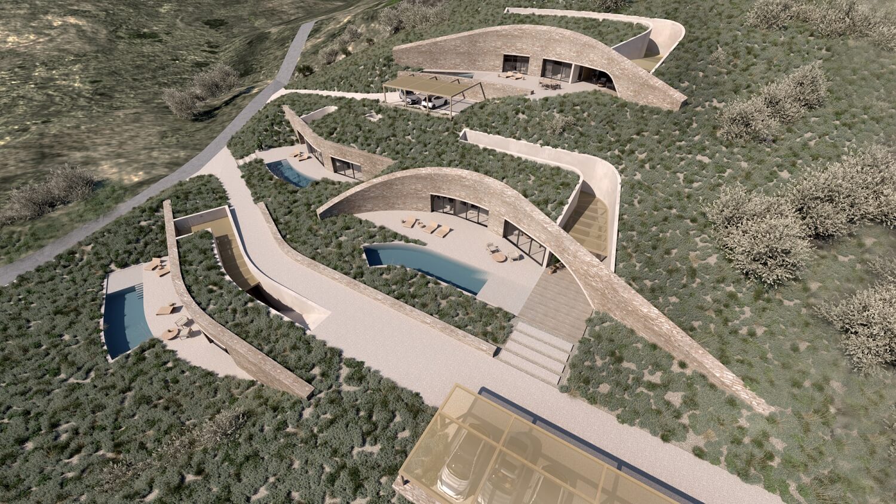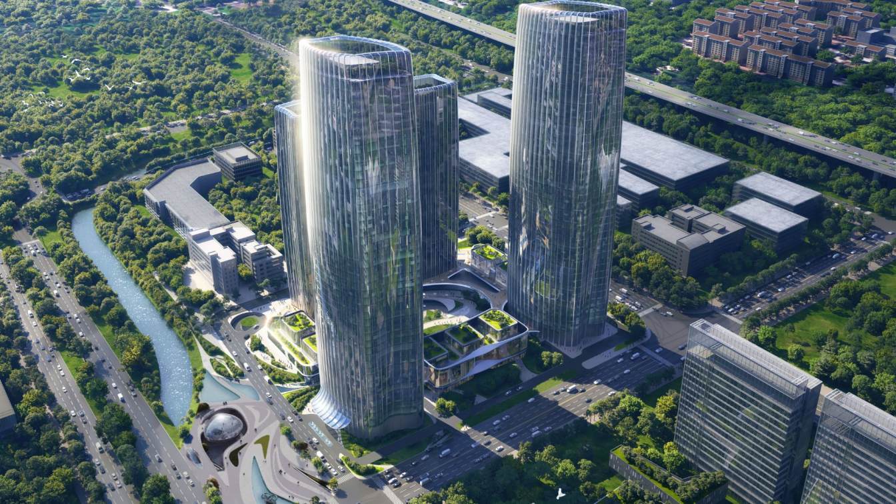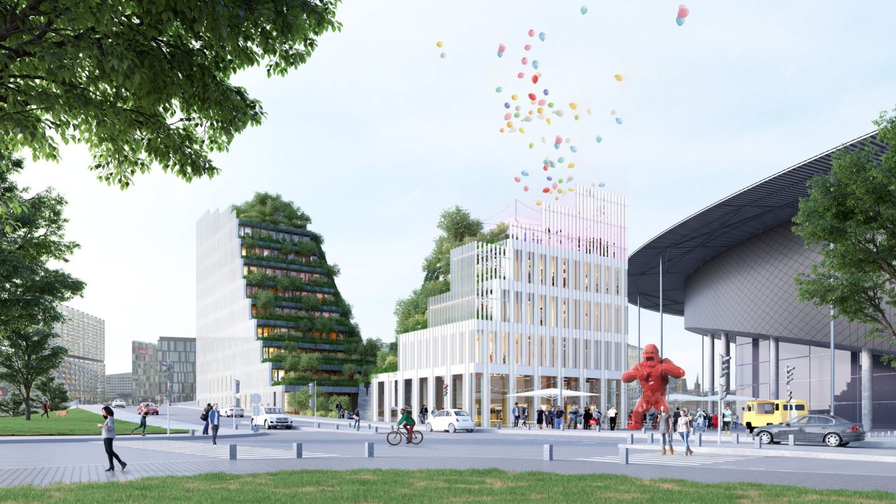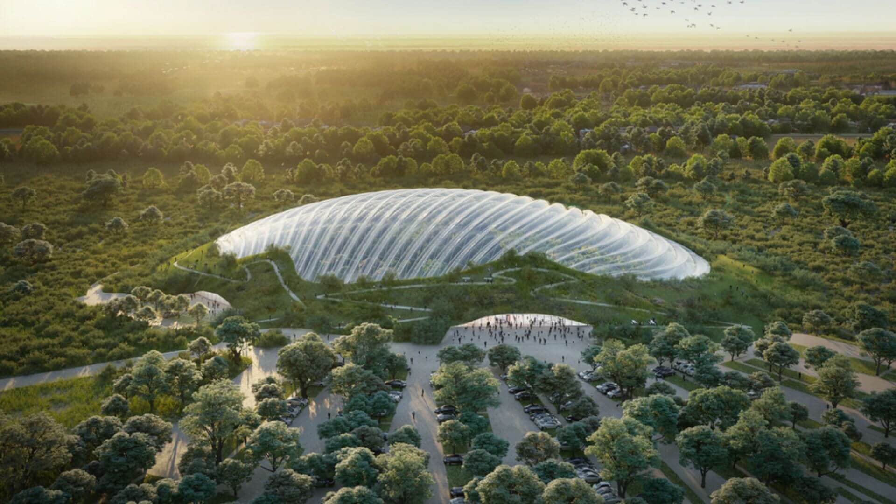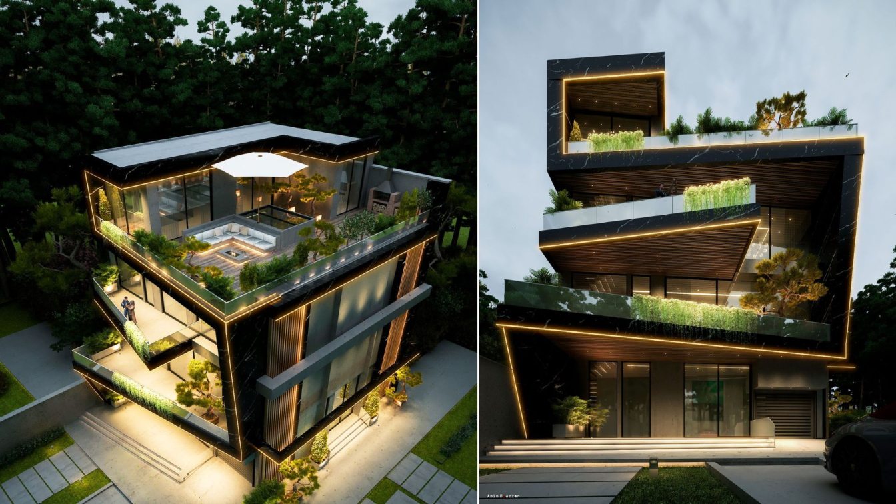Located on Boulevard Voltaire, this apartment consists of a waiting area, two living rooms, a dining room, a bibliotech, and four bedrooms. The apartment creates a functional and stylish space located against the magnificent view of Paris. In the living room, which opens to the dining room, the modern fireplace, furnished with ceramics in pale past...
Project name
Maison Voltaire
Architecture firm
Therapinterior Architecture & Interior Design
Location
Boulevard Voltaire, Paris, France
Tools used
Autodesk Revit, Rhinoceros 3D, SketchUp, V-ray
Visualization
Therapinterior Architecture & Interior Design
Typology
Residential/ Appartment
Located in Huadu District of Guangzhou, the project encompasses an 11-storey retail podium and a 100m tower. With an irregular architectural volume, the retail podium has a large massing placed on the plot that could cause a huge impact on the city. Therefore, reducing the sense of oppression brought by its mega- structure to the city is one of the...
Project name
Nanhai Development Guangzhou Jinghu Avenue Retail Project
Location
Guangzhou, China
Principal architect
Fiona Chen, Director; Keith Griffiths, Founder and Global Principal Designer
Collaborators
Consultant: Shenzhen Machinery Institute Architectural Design
Client
Guangzhou Hongrun Real Estate Development Center (Limited Partnership)
Typology
Commercial › Retail
These Oceaniums, true stadiums of the oceans, would be built using only biosourced and recycled materials such as solid wood, recycled aluminum, green algae and plastic waste from the 7th continent concentrated in the five oceanic gyres.
Architecture firm
Vincent Callebaut Architectures
Principal architect
Vincent Callebaut
Kýmata is a compound of four undercut residences in southern Crete. The particular geomorphology, the steep slope, the view to the bay of Messara and the colors of the landscape were the parameters that determined our approach to the design of this plot.
Architecture firm
Tzagkarakis + Associates
Location
Pitsidia, South Crete, Greece
Tools used
AutoCAD, SketchUp
Principal architect
Τzagkarakis / Talagozi
Visualization
Eleftheria Sora
Typology
Residential › House
Conveniently located in Huangpu district of western Guangzhou, the project is accessibly situated by Kexue Boulevard, to the north of the Guangshen Expressway that connects major cities of Guangdong. This double twin towers complex exemplifies an efficient high-density infrastructure integrating different functional programmes to cater to rapid urb...
Project name
Greater Bay Area (Guangzhou) Technology Finance Centre
Location
Guangzhou, China
Principal architect
Leo Liu, Global Design Principal
Typology
Commercial, Mixed-use Development
The project is developing 8,000 m², nearly 40% of which will be devoted to hosting a predominantly catering and leisure program, in the form of a large rock-climbing room. The office program will host the flex office brand Newton Offices. The programmatic diversity of the project creates a building who lives in several rhythms. Each to their own tu...
Architecture firm
Coldefy
Collaborators
Facade engineer: VP & Green; Cost estimation: LTA ; Acoustic engineer: Aïda
Built area
8000 m² Net Area
Completion year
Estimated 2026
Structural engineer
Ingébois
Environmental & MEP
Tribu (Environmental) & Projex (MEP)
Visualization
Jeudi Wang, Coldefy
Material
Wooden Structure
Client
Aventim - ENGIE Solutions Aire Nouvelle
Typology
Mixed use commercial: Office complex, Restaurant area (culinary corner, brasserie, etc.), Rock-climbing club, Parking
Tropicalia, a tropical greenhouse heated to 28 ° C, is spread over an area of 20,000m² on the Côte d’Opale, North of France. A true “bubble of harmony”, it reconnects visitors with the plant and animal world in a region where the climate is often harsh. Tropicalia is a place of discovery, wonder and awareness, an invitation to dream, travel and l...
Architecture firm
Coldefy
Location
Rang-du-Fliers, France
Collaborators
Thomas Amarsy Architect (Associated Architect), Engie (Environmental engineer)
Completion year
Estimated 2026
Structural engineer
Projex
Environmental & MEP
Projex
Landscape
(exterior) Slap
Visualization
Octav Tirziu
Tools used
AutoCAD, Revit, Rhinoceros 3D
Material
ETFE, metal, béton
Client
Opale Tropical Concept
Typology
Tropical Greenhouse, veterinary clinic, gourmet restaurant, hotel
This is a villa in the city of Damavand in Iran. We designed it in four story, We wanted this house to give the contact a sense of inviting and attractiveness.
So we formed it with sharp edges but with a warm feeling. Also we created it with a lot of nature objects and woods beside glass and dark stone.
Project name
Fondle House
Architecture firm
Ali Tavoli, Amin Moazzen
Tools used
Autodesk 3ds Max, V-ray Renderer, Adobe Photoshop
Principal architect
Ali Tavoli, Amin Moazzen
Design team
Ali Tavoli, Amin Moazzen
Collaborators
Mahdi Sheverini
Visualization
Amin Moazzen, Mahdi Sheverini (Animation)
Typology
Residential › House

