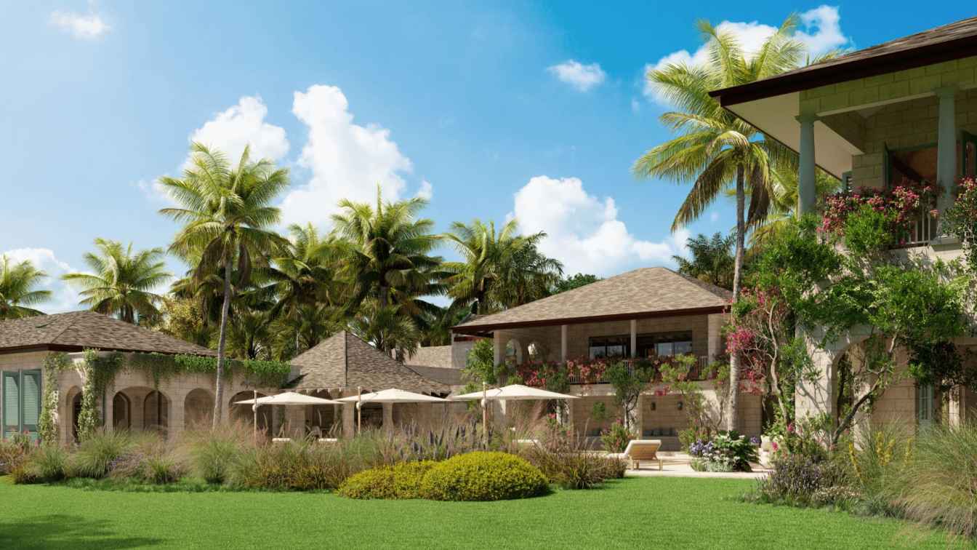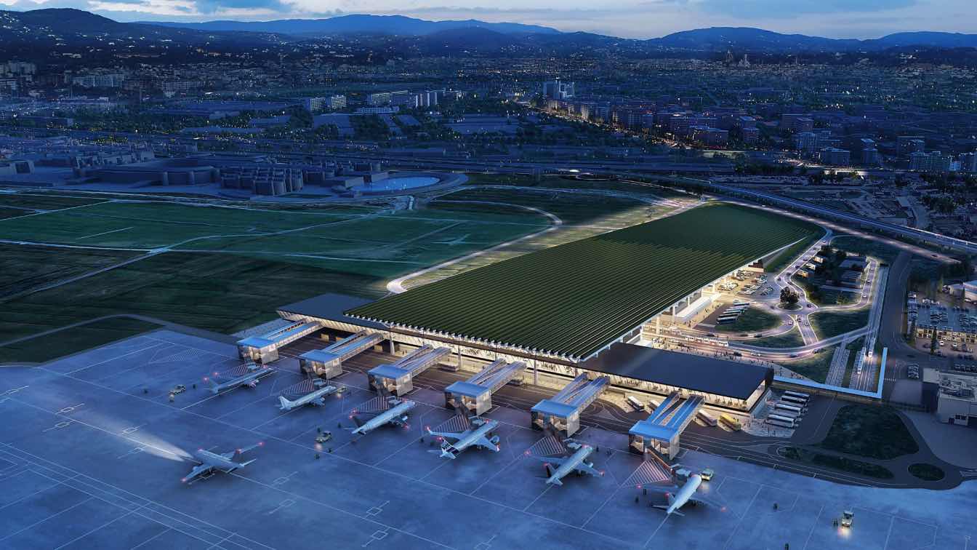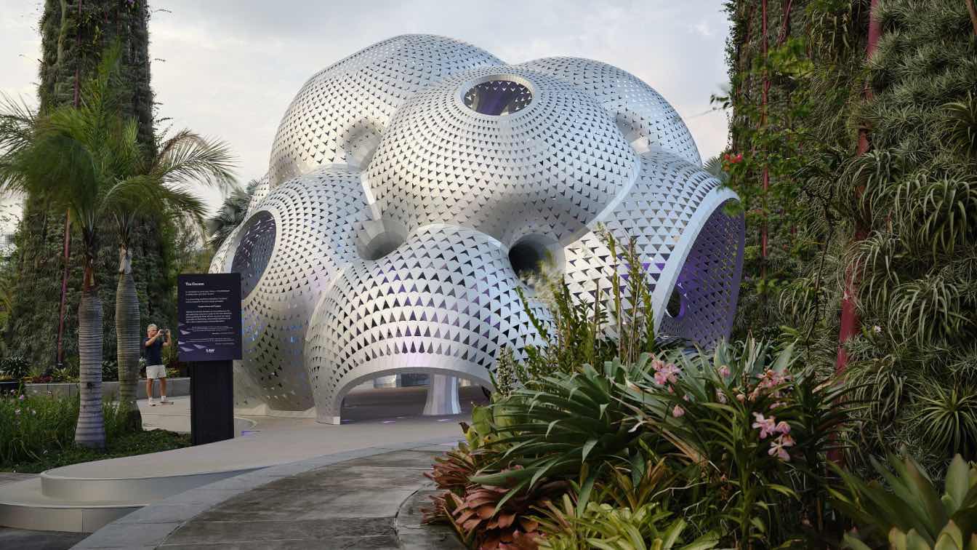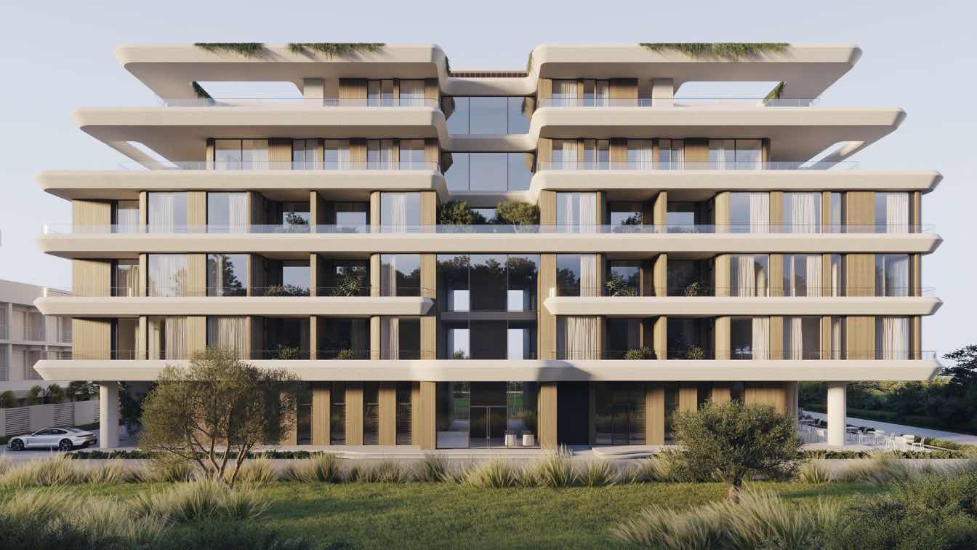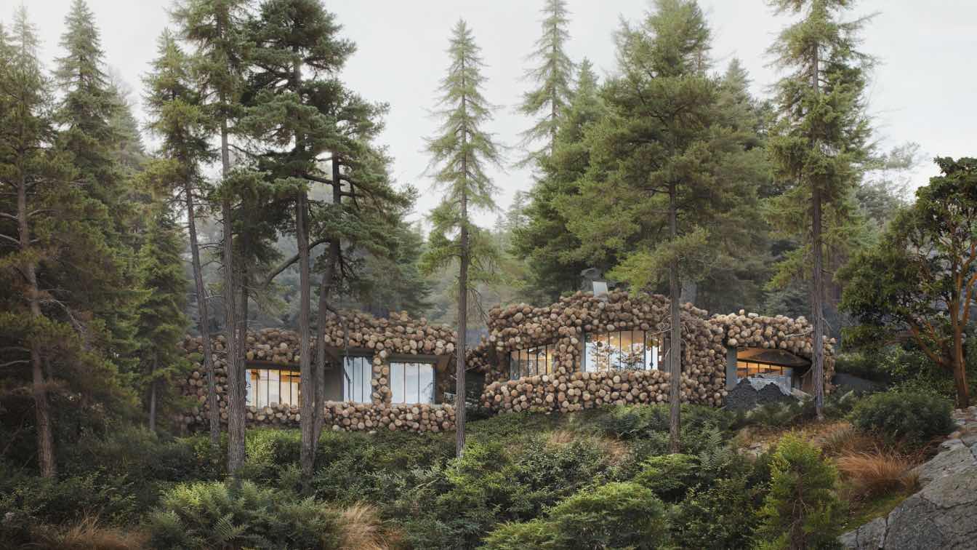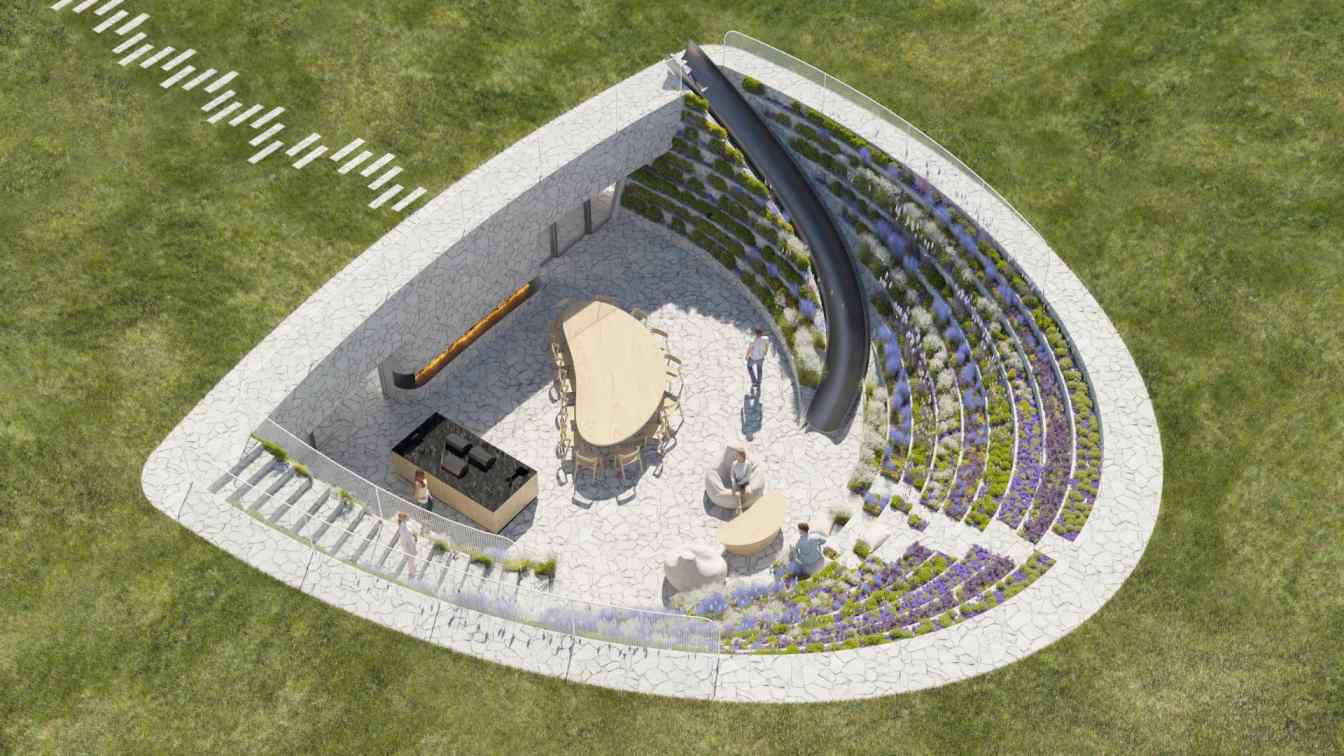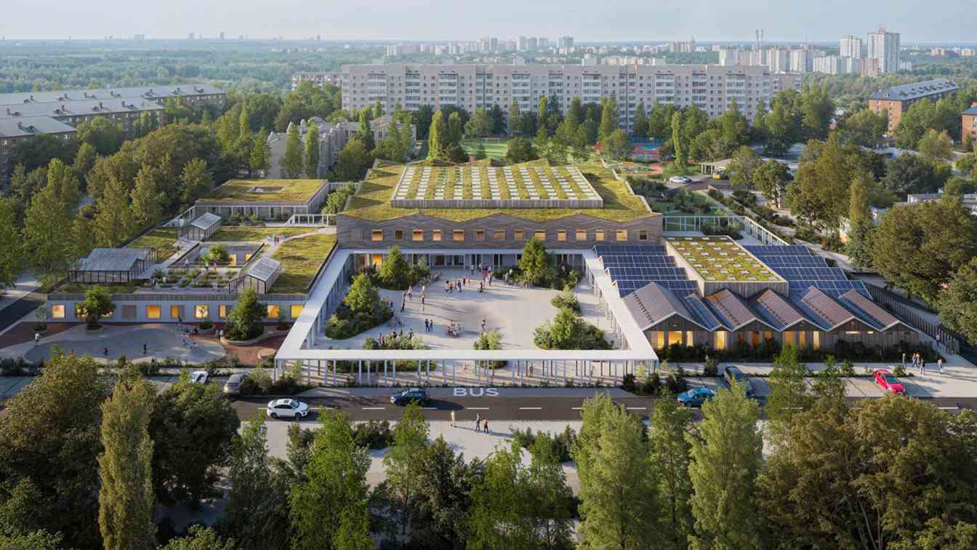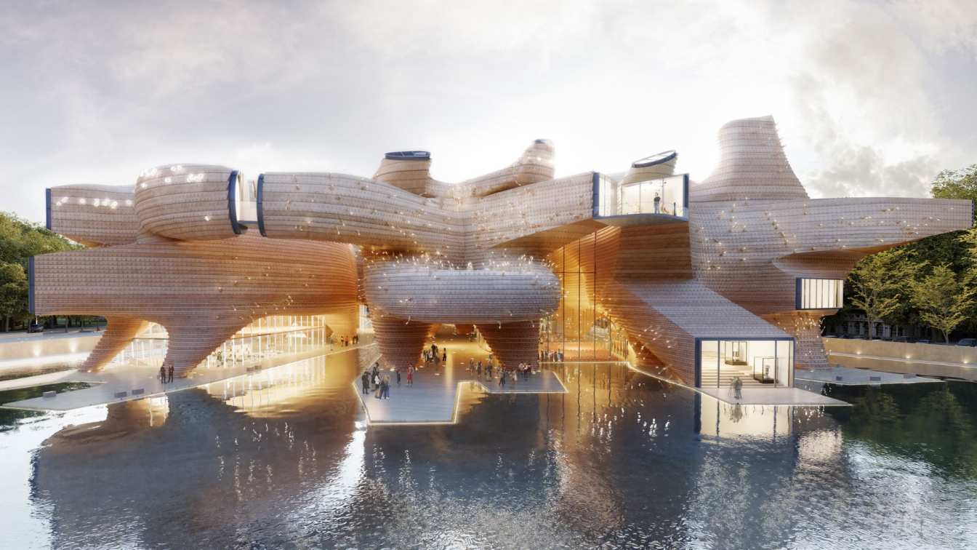Blue Print Management has been honored with a Best Luxury Property Architecture & Remodeling award at the Luxury Lifestyle Awards for their outstanding work on Cristalga, an exquisite estate villa located on the renowned Sandy Lane Estate in Barbados.
Architecture firm
Blue Print Management Ltd (Design)
Location
Sandy Lane, Barbados
Principal architect
Josee Atkinson
Design team
Mia Duguid, Omar Boodhoo (Blue Print Staffs)
Collaborators
Ian Adam-Smith • Landscape: Nature Care • Civil engineer: PESL Barbados • Structural engineer: PESL Barbados • Environmental & MEP engineering: AeDB Barbados • Lighting: Blue Print Management • Construction: Blue Print Management (design build project) • Supervision: Blue Print Management • Materials: Coral Stone, Cedar Shingles • Budget: For Sale at USD $25M
Visualization
Blue Print Management
Status
Due to complete in 45 days
Typology
Residential › Villa
This year, Rafael Viñoly Architects unveiled innovative residential and aviation projects that I wanted to share with you for any end of year roundups you might be working on.
Written by
Halynna Snyder
Photography
Rafael Viñoly Architects
"My Two Cars Garage" by Marc Fornes / THEVERYMANY was created for the world premiere of Porsche's all-new electric Macan during Singapore Art Week. Drawing inspiration from Porsche’s signature performance-driven design, and precision engineering.
Project name
My Two Cars Garage
Architecture firm
Y / Marc
Location
Garden by the Bay,Singapore
Photography
THEVERYMANY, Double Space
Principal architect
Marc Fornes
Tools used
Rhinoceros 3D and Custom Computational Protocols
Material
Ultra-Thin Aluminum
Typology
Cultural Architecture › Pavilion
The award-winning architectural bureau Babayants Architects designed an aparthotel located on the seashore in Gagra, Abkhazia.
Project name
Aquavillas Aparthotel
Architecture firm
Babayants Architects
Location
Gagra, Abkhazia, Georgia
Tools used
Autodesk 3ds Max, Corona Renderer, Adobe Photoshop
Principal architect
Artem Babayants
Design team
Babayants Architects
Visualization
Babayants Architects
Status
Under Construction
Typology
Hospitality › Hotel
Encompassing 125 acres of pristine coastal landscape in Washington's Salish Sea, Governors Point preserves 98 acres as a dedicated nature reserve, entrusted to the Whatcom Land Trust for a nominal fee of one dollar.
Project name
Governors Point
Architecture firm
Omer Arbel Office
Location
Salish Sea, Washington, USA
Tools used
Autodesk 3ds Max, Corona Renderer, Adobe Photoshop
Principal architect
Omer Arbel
Visualization
CUUB studio
Typology
Residential › Cottage
Scorpio Garden House is the next generation of shelters developed by BXB Studio. This underground atomic shelter features direct access to a garden, making it not only safe but also functional. Constructed using reinforced concrete or modular steel elements.
Project name
Scorpio Garden House
Architecture firm
BXB Studio
Principal architect
Bogusław Barnaś
Design team
Bogusław Barnaś, Aleksandra Gawron, Bartłomiej Szewczyk, Bartłomiej Mierczak, Urszula Furmanik, Justyna Duszyńska-Krawczyk, Magdalena Fuchs, Aleksandra Parchem, Marcin Owczarek
Collaborators
Graphic Design: BXB Studio, Bogusław Barnaś
Typology
Residential › House
The Panno School is an innovative educational facility designed to foster a holistic and inclusive learning environment. This project emerged from the architectural competition "Future School for Ukraine," where it earned high praise from the jury and secured 2nd place.
Project name
Panno School
Architecture firm
New Office of Vital Architecture, Orange Architects
Design team
NOVA: Nikita Bielokopytov, Danila Bielokopytov, Tetiana Derzhavets, Vladyslav Hushel; ORANGE: Patrick Meijers, Jeroen Schipper, Elena Staškutė-Bol, Dmytro Borodin
Visualization
Follow you home
Client
Centrine projektu valdymo agentura, NEB Lab
Typology
Educational Architecture › Kindergarten, Primary School, mid school,dormitory, sport facilities, communal shelter and facilities
Located in Nicosia, Cyprus, our design proposal for the competition for New Museum of Archaeology aims to establish a dynamic cultural landmark that reflects Cyprus' unique archaeological heritage. Our purpose was to celebrate the rich Archaeological patrimony of Cyprus.
Project name
Cyprus Archaeological Museum
Architecture firm
GilBartolomé
Tools used
Rhinoceros 3D, AutoCAD, Adobe Photoshop, Keyshot
Principal architect
Pablo Gil and Jaime Bartolomé
Design team
Sergio Herreros, Ignacio Basterra, Marcos Núñez
Collaborators
Mecanismo Ingenieria
Visualization
Unboxed Visuals
Client
Cyprus’ Ministry of Culture
Status
Unbuilt. Placed 4th at the competition
Typology
Cultural Architecture > Museum

