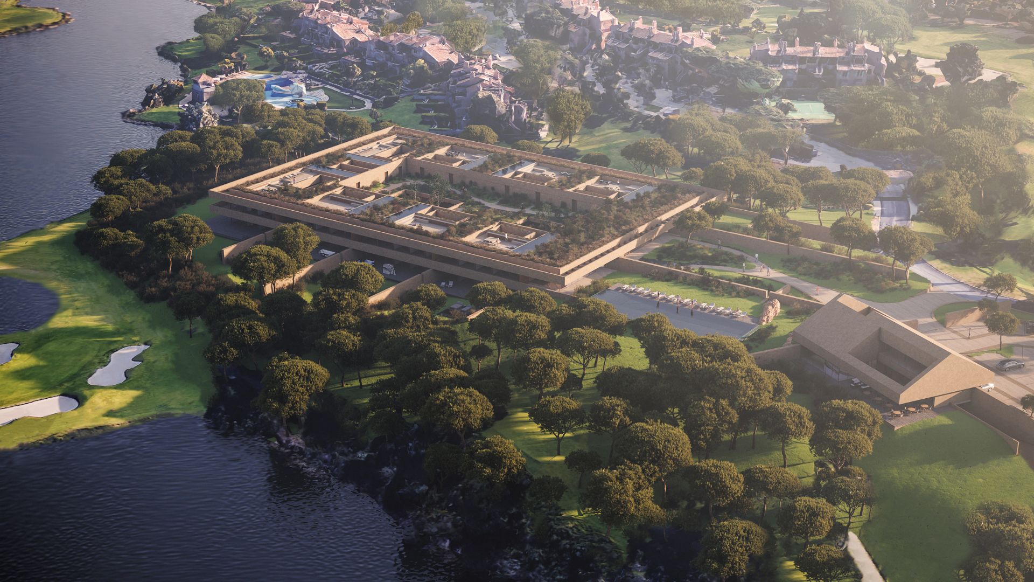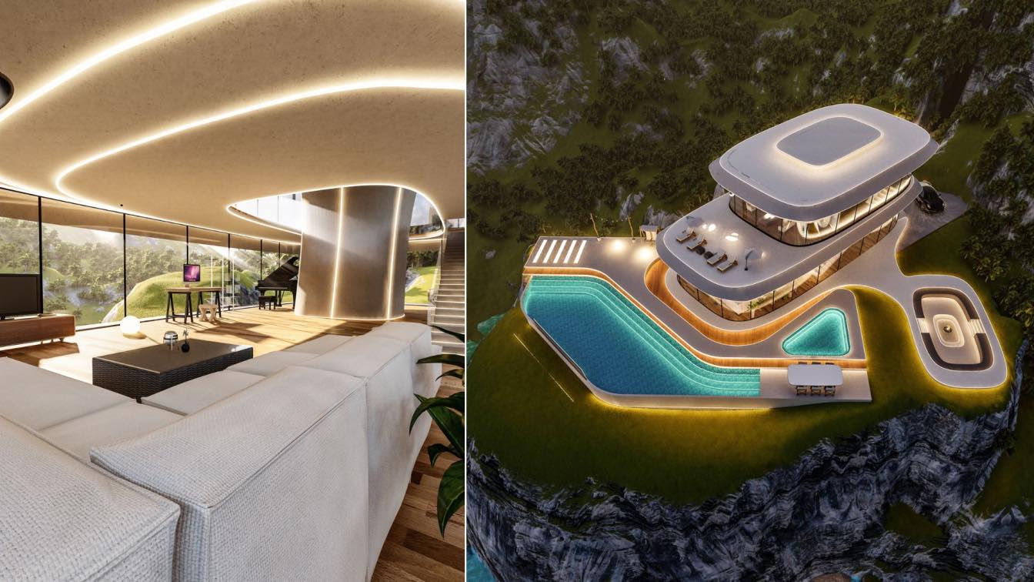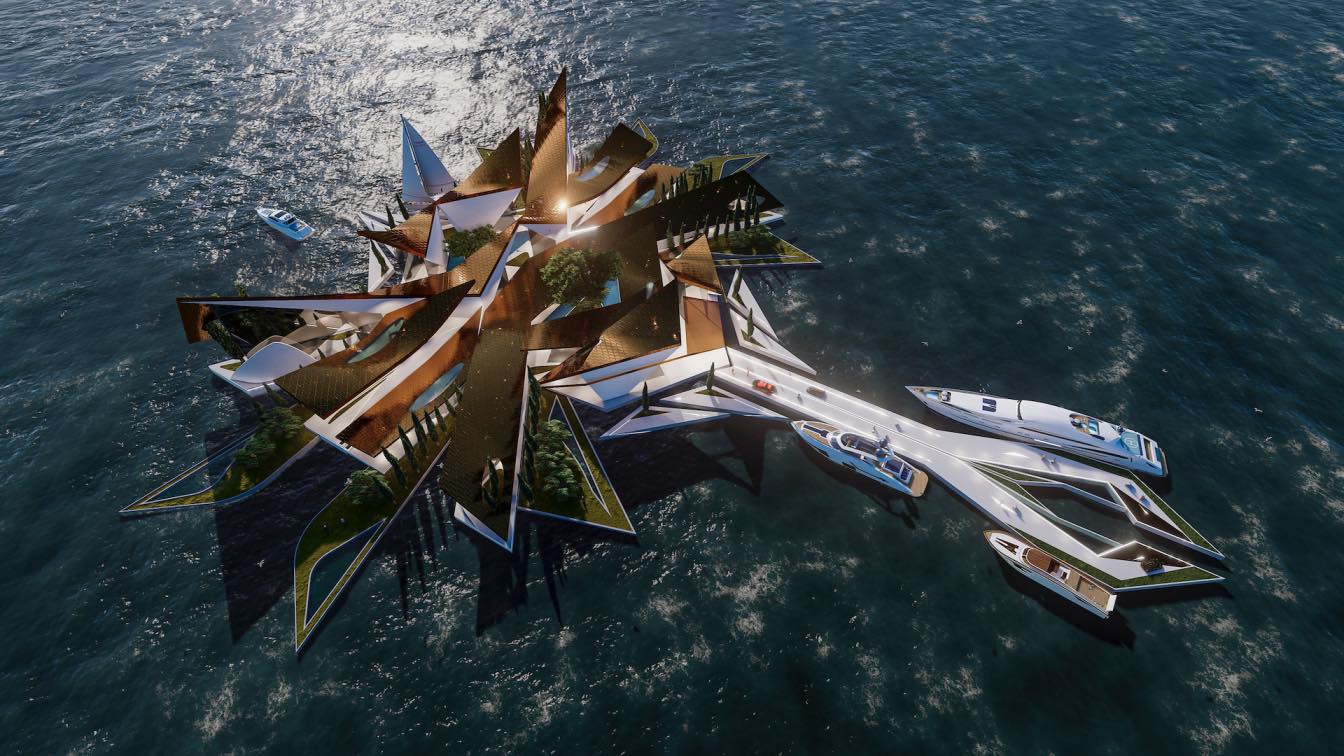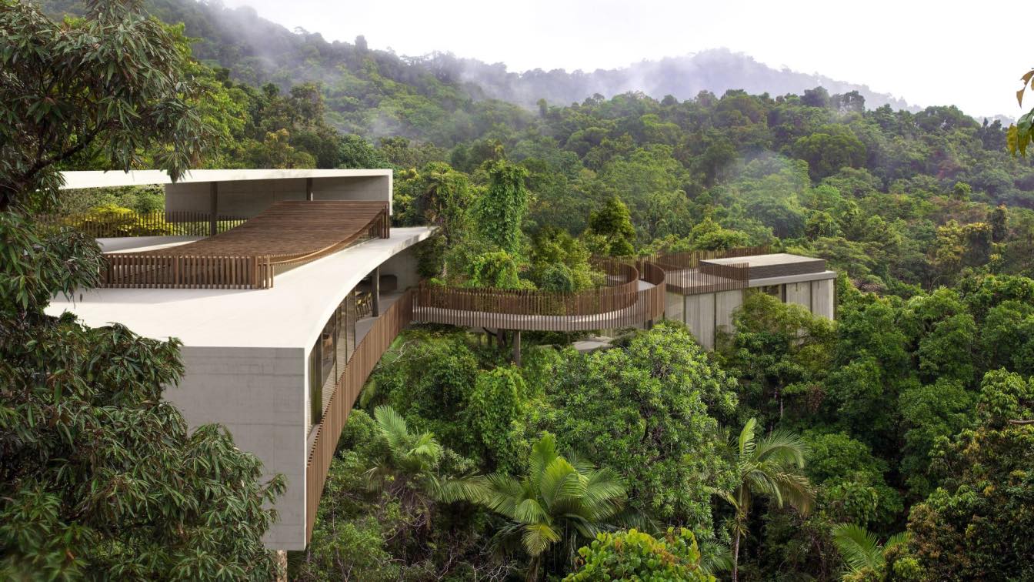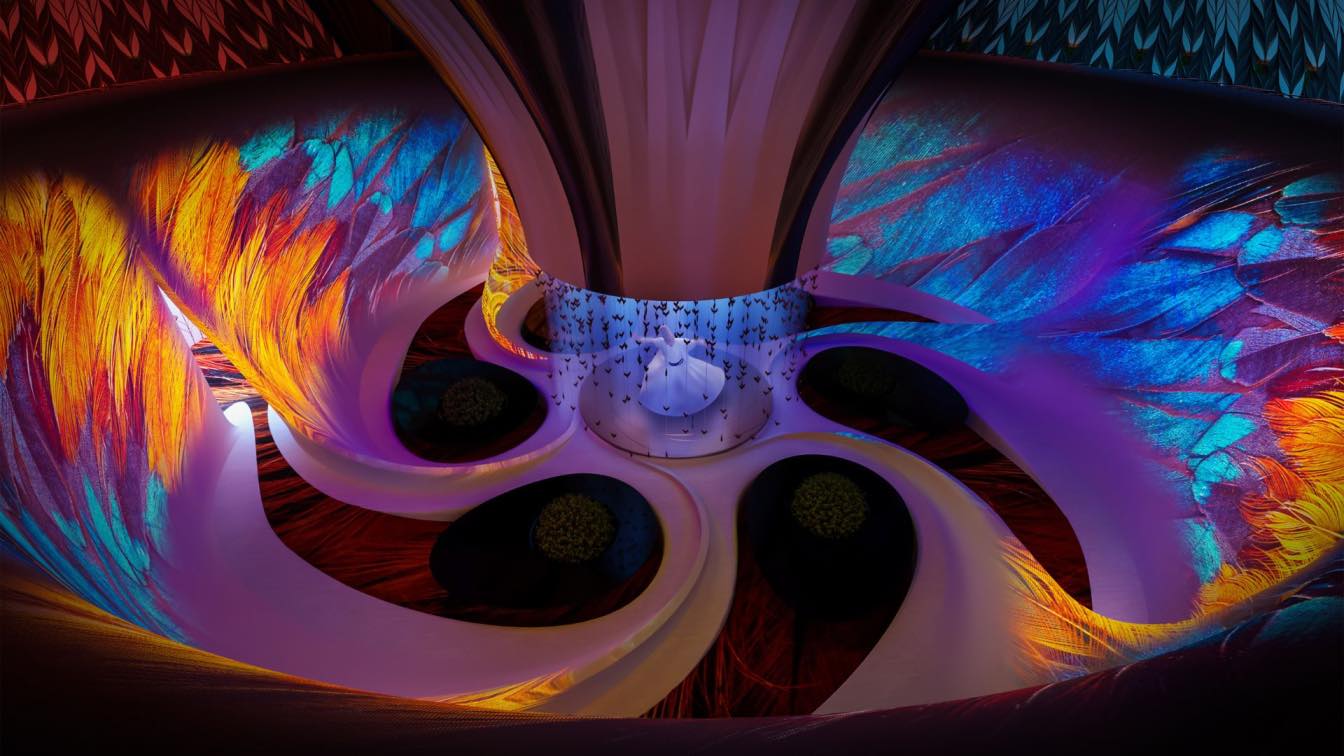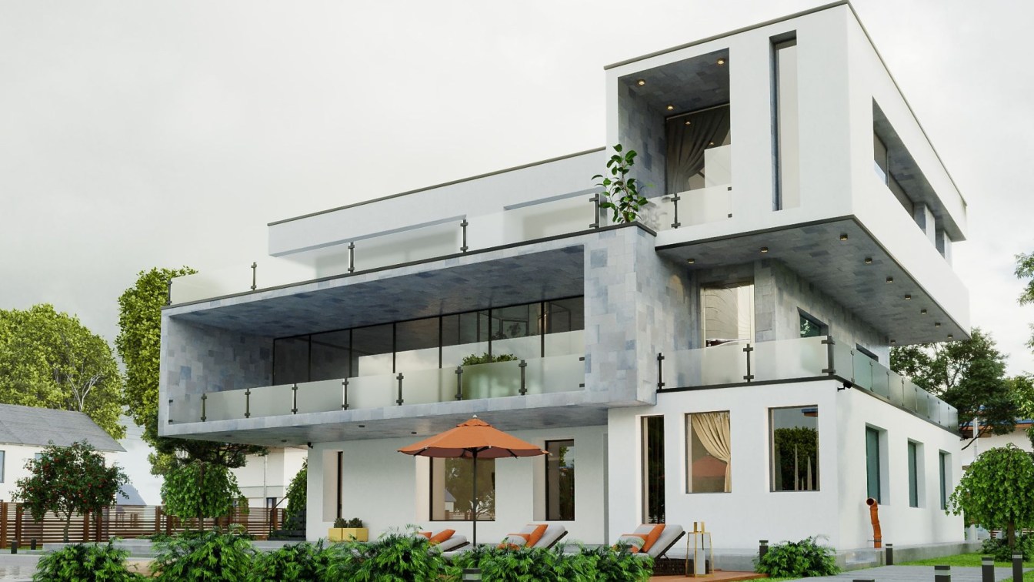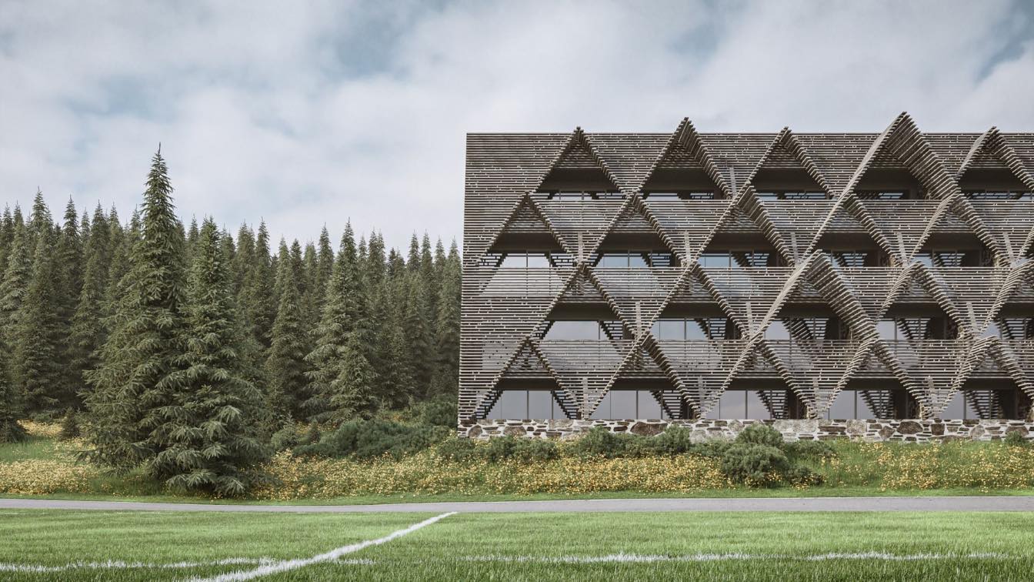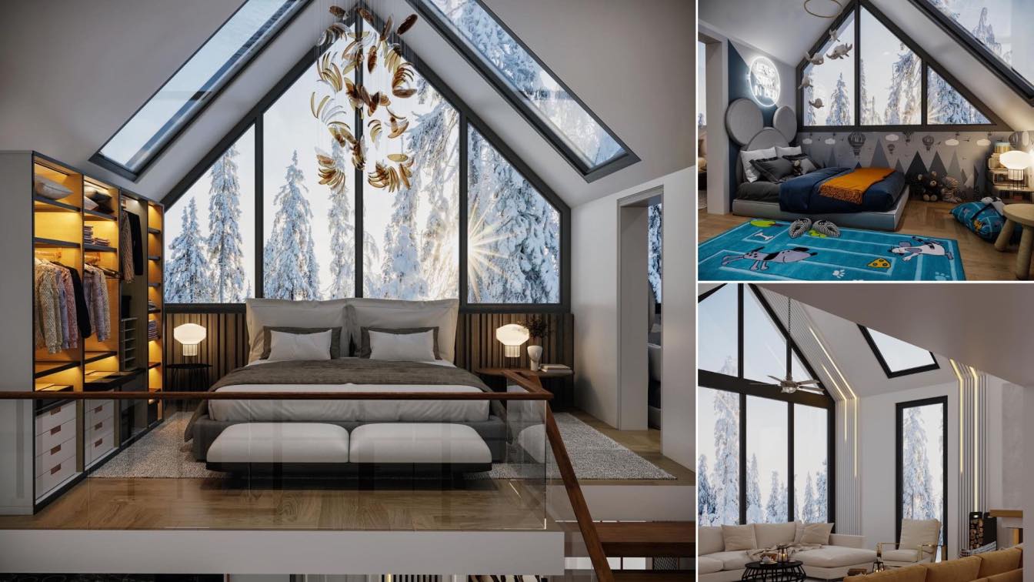Located in Algarve, on the south coast of Portugal, the proposal takes its cues from the historical and contemporary heritage of the region. The result sees a cloister-like configuration that poetically interplays with the central courtyard, along with landscaped areas and terraces, thus obscuring the boundaries between nature and the built space....
Architecture firm
OODA Architecture
Tools used
Autodesk Revit, AutoCAD
Collaborators
Afaconsult, P4 - Artes e Técnicas da Paisagem
Typology
Residential › Apartments
T1 Villa is a 2 floors mansion that brings art and architecture into the structure and connects the structure lines that give interior shade from the south façade and open for the north with a unique façade that connects art with it.
Architecture firm
Gravity Studio
Tools used
Rhinoceros 3D, Lumion, Adobe Photoshop
Principal architect
Mohanad Albasha
Visualization
Mohanad Albasha
Typology
Residential › House
Imagine a place surrounded by the sea where the only access is by sea or air, where you can enjoy the 360° views, spend one day on vacation or have work meetings, All of this is possible… in real life or in the metaverse, it’s up to you to choose.
Project name
The Golden Roof Island
Architecture firm
Veliz Arquitecto
Tools used
SketchUp, Lumion, Adobe Photoshop
Principal architect
Jorge Luis Veliz Quintana
Visualization
Veliz Arquitecto
Typology
Residential › Town Planning
The House in the Trees seeks the light; above the branches it breathes (in the sky). As it practically doesn't touch the ground, it preserves the local animal and plant life.
Project name
House in the Trees
Architecture firm
Tetro Arquitetura
Location
Nova Lima, Brazil
Tools used
AutoCAD, SketchUp, Lumion, Adobe Photoshop
Principal architect
Carlos Maia, Débora Mendes, Igor Macedo
Visualization
Igor Macedo
Typology
Residential › House
At Café Simurgh, a truly traditional dining experience is represented by various beverages and exquisite dining positions. The valley lounges include conventional dining tables, casual benches for active social encounters and bar stools are a new take on ground-level -Sofreh- dining.
Project name
Simurgh Cafe
Architecture firm
Zomorrodi & Associates
Principal architect
Shahrooz Zomorrodi
Design team
Yasaman Fathi, Alireza Shojakhani , Delaram Arafati , Nastaran Shabanzadeh , Payam Alrahman
Visualization
Ali Moravej, Afshin Khodabandeloo
Typology
Hospitality › Cafe
Villa 007 is located in a town between the Caspian Sea and the green forests of northern Iran. This house belongs to a family of 4 whose residents are between 25 and 60 years old. According to the needs of the family, this house has 2 study rooms, swimming pool, 2 kitchens, four bedrooms and a reception hall. In the design of this house, it has bee...
Architecture firm
Sajad Motamedi
Tools used
Autodesk 3ds Max, Corona Renderer, Adobe Photoshop
Principal architect
Sajad Motamedi
Visualization
Sajad Motamedi
Typology
Residential › House
Hotel Natura is one of the first points of contact for visitors to the Rogla sports and tourist resort. Built as the final addition to a group of hotels, it represents perhaps the biggest visual departure from the recognizable expression of the previous interventions, which referenced the local, rurally developed landscape to a larger degree.
Project name
Hotel Natura Extension
Design team
Dean Lah, Milan Tomac, Sara Mežik, Jurij Ličen, Nuša Završnik Šilec, Peter Sovinc, Jakob Kajzer, Rasmus Skov
Typology
Hospitality › Hoteltality
Sapanca S&M House is a chalet project that has been reconsidered due to the changing usage needs and some structural needs of a family of 3. A unique chalet design consisting of the letter M attracts attention with the unique snow view of Sapanca, and aims to create a living space that adapts elegantly to its location, in which the feeling of light...
Project name
Winter Tale Mysterious House
Architecture firm
Mutemba Architects
Location
Adapazarı, Turkey
Tools used
AutoCAD, Autodesk 3ds Max, Corona Renderer, Adobe Photoshop
Principal architect
Musa Temel
Typology
Residential › House

