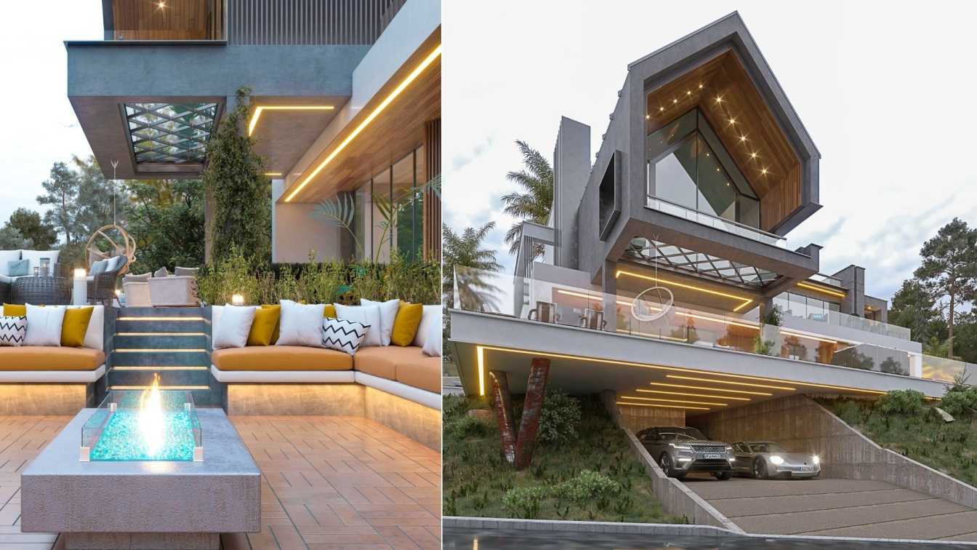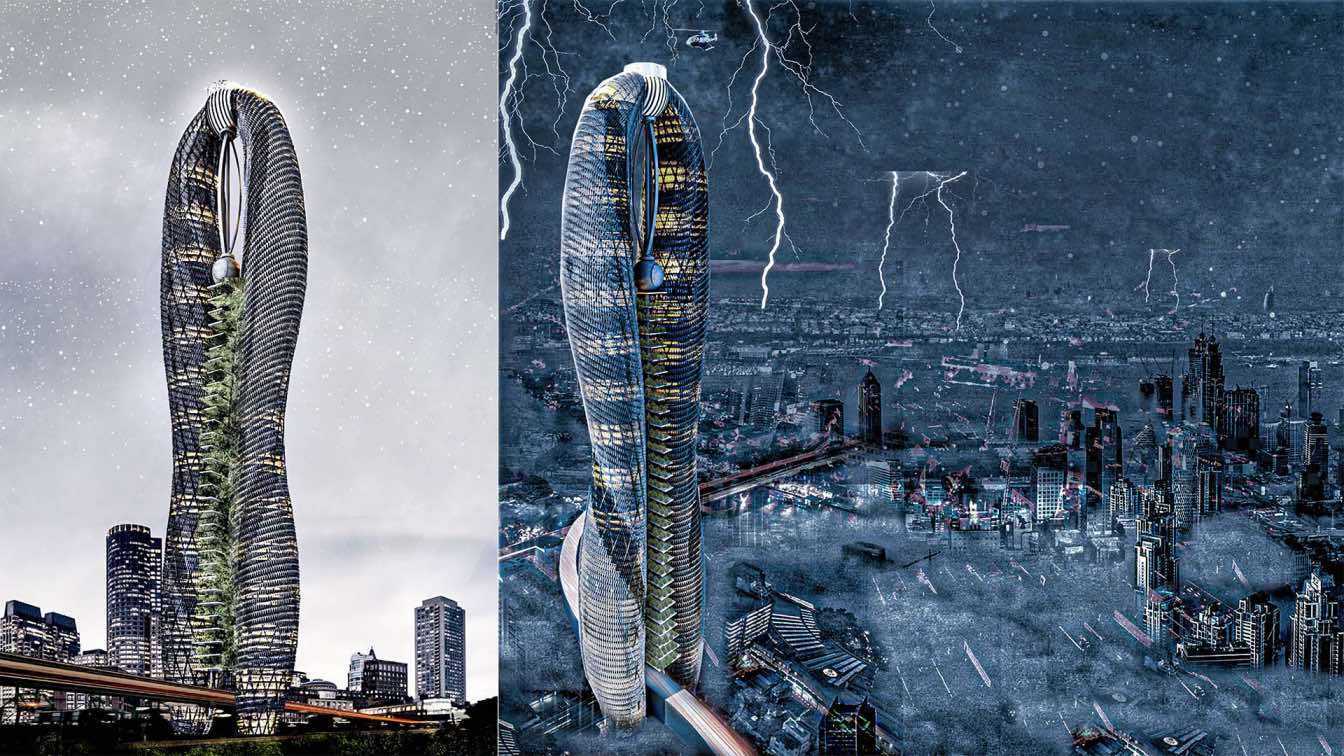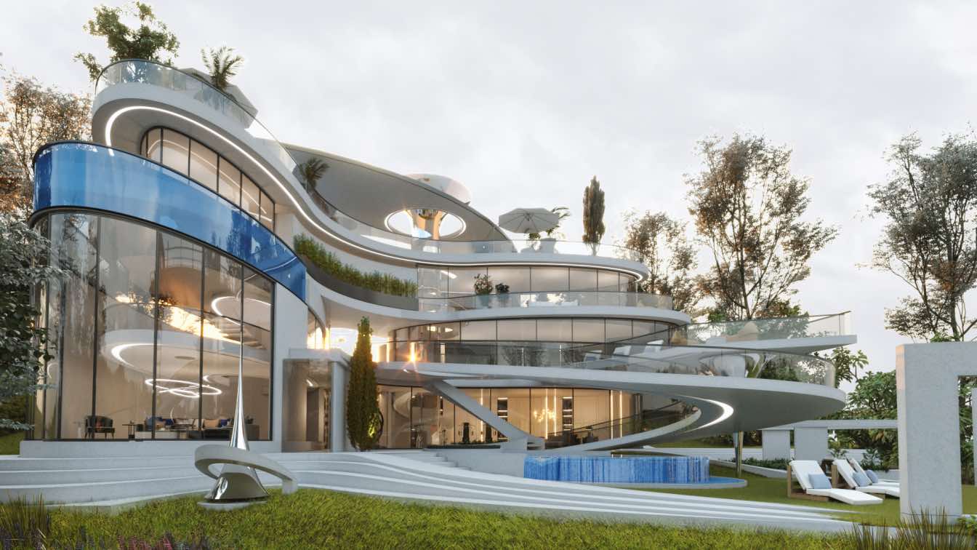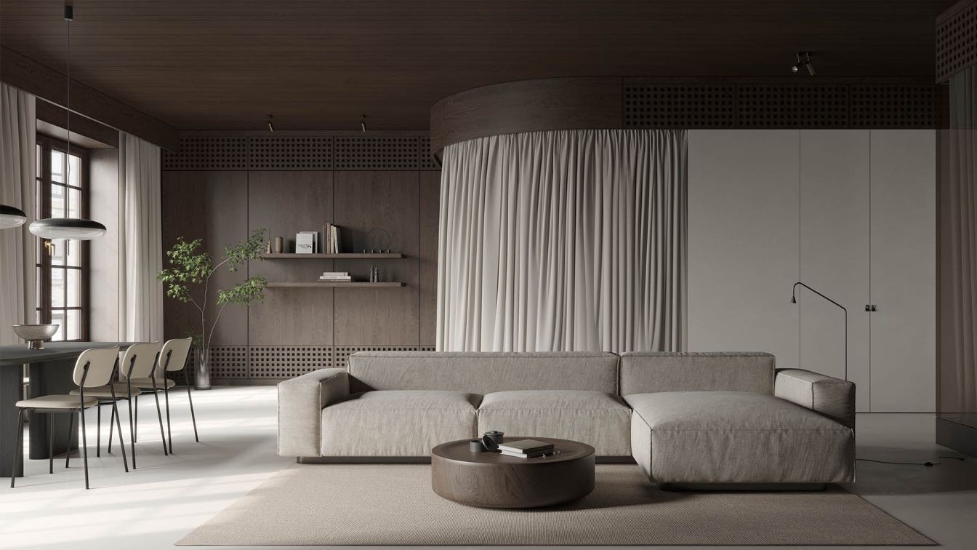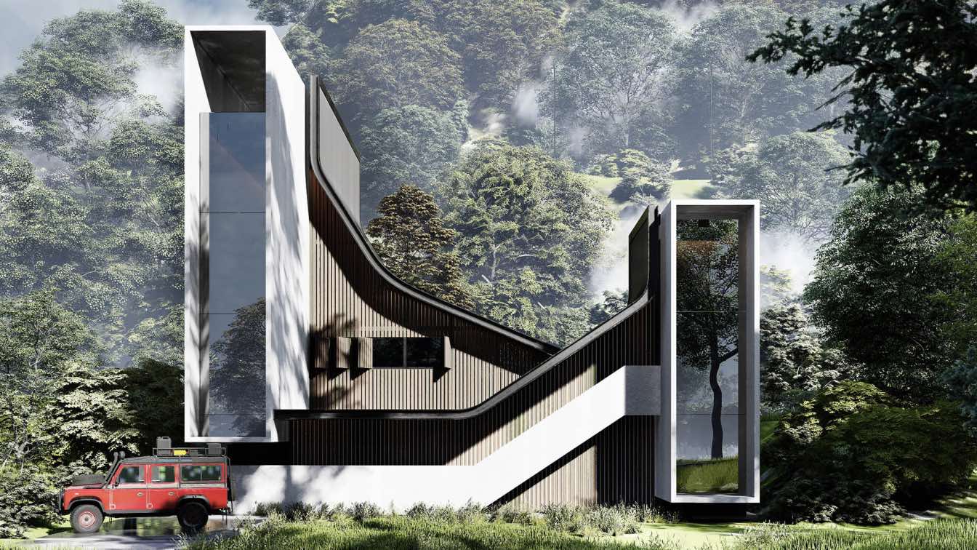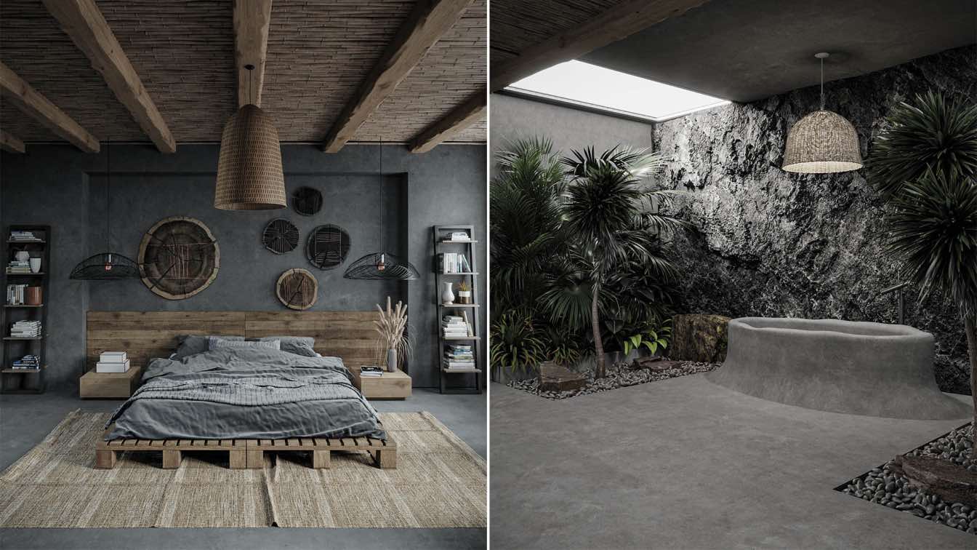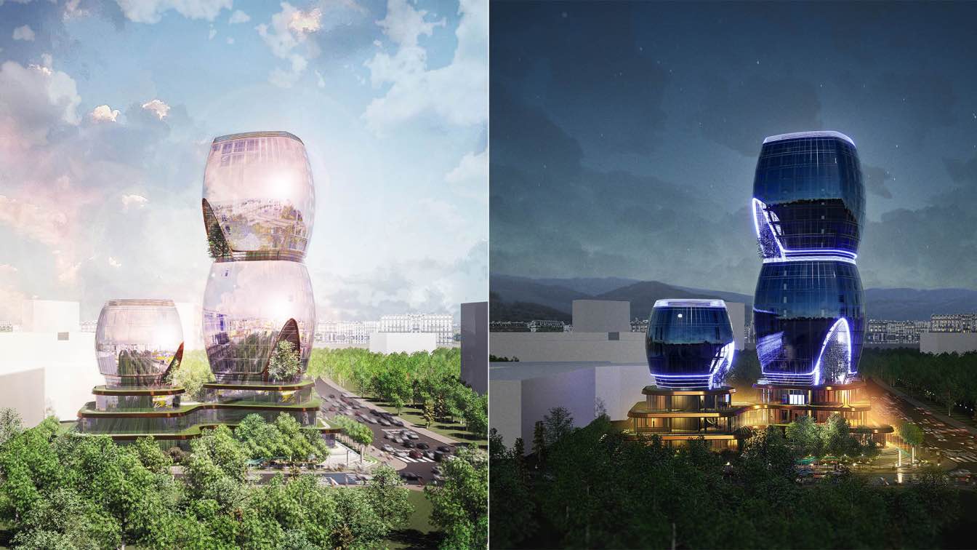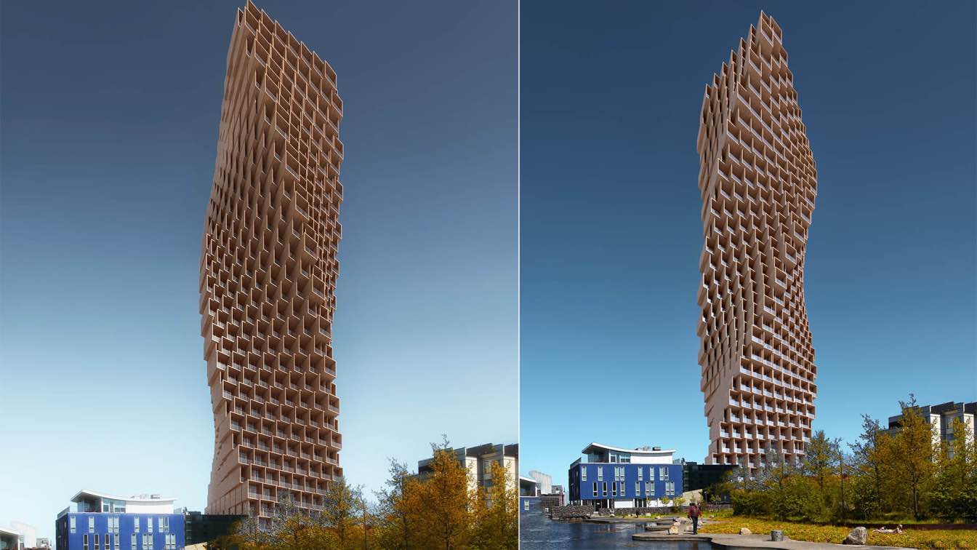In the design of this villa, according to the location of the land, which was a sloping hill, It created a big challenge for us Therefore, in the design process, we tried to have a minimum of excavation and the villa to be located on the main slope of the land without the least damage to the environment.
Project name
Top Hill Villa
Architecture firm
Samir Eisazadeh Architect
Location
Mazandaran, Iran
Tools used
Autodesk 3ds Max, V-ray, Adobe Photoshop, Itoo Forest Pack
Principal architect
Samir Eisazadeh
Design team
Samir Eisazadeh
Visualization
Samir Eisazadeh
Status
Under Construction
Typology
Residential › House
The 21st century is marked by strong urbanization. Since 2008, more than half of the world’s population has been living in urban areas. This urbanization is generally accompanied by high-density development, which is associated with drawbacks such as air pollution and, above all, the lack of adequate space to accommodate this growing population.
Architecture firm
MEKEMTA Jodel Bismarc
Location
Vacant land in the wake of highways, Cameroon
Visualization
MEKEMTA Jodel Bismarc
Tools used
Rhinoceros 3D, Grasshopper, SketchUp, V-ray, Adobe Photoshop
Principal architect
MEKEMTA Jodel Bismarc
Typology
Mixed-Use Building
Curved lines are lovely for us. The human mind subconsciously prefers to pay attention to buildings, houses and even curved house furniture. Because the mind, seeing the curved shapes, shows the same reaction as if there is a beautiful image or scene in front of its eyes.
Architecture firm
Deilami Design Group, Free Form Land
Location
Calabasas Hills, California, USA
Tools used
Autodesk 3ds Max, Autodesk Revit, Adobe Photoshop
Principal architect
Ashkan Nikbakht, Babak Nikbakht
Design team
Ashkan Nikbakht, Babak Nikbakht, Sussan Deilami
Collaborators
Sussan Deilami
Visualization
Sussan Deilami
Typology
Residential › House
Monochrome color palette, micro-cement floor, limited general lighting in favor of local lighting, veneer ceiling, use of textiles as a partition. The combination of all these details, that reveals a holistic, exciting picture of a minimalist interior, was created exclusively for its owner.
Architecture firm
Item Design
Location
Saint Petersburg, Russia
Tools used
Autodesk 3ds Max, Corona Renderer, Adobe Photoshop
Principal architect
Anna Tartsan, Valery Pavlova
Design team
Anna Tartsan, Valery Pavlova
Visualization
Anna Tartsan, Valery Pavlova
Typology
Residential › House
The Zakan concept is based near Tehran province, surrounded by beautiful nature. First of all, we tried to combine sloping roof and cubic design but in a modern style. Two vertical windows help to have enough lights for the bedroom, specialty of the southern part.
Architecture firm
Shomali Design Studio
Location
Lavasan, Tehran, Iran
Tools used
Autodesk 3ds Max, V-ray, Adobe Photoshop, Lumion, Adobe After Effects
Principal architect
Yaser Rashid Shomali & Yasin Rashid Shomali
Design team
Yaser Rashid Shomali & Yasin Rashid Shomali
Visualization
Shomali Design Studio
Typology
Residential › House
At first glance, Wabi Sabi may show itself, but this architectural style is very similar to Gilan architecture. In terms of structures and materials everything is calm, dark and intimate.
Project name
Another Place
Architecture firm
Omid Merkan
Tools used
Autodesk 3ds Max, Corona Renderer, Adobe Photoshop
Principal architect
Omid Merkan
Visualization
Omid Merkan
Typology
Residential › House
“Co-Bilitsa” is a proposal for revitalisation of a central residential zone in Sofia through a strong bonded dialogue between contemporary architectural design and centuries-old traditions and culture.
University
University of Architecture, Civil Engineering and Geodesy /UACEG
Teacher
Assoc. Prof. Dr. Arch. Eugenia Dimova - Alexandrova
Tools used
Rhinoceros 3D, Grasshopper, ArchiCAD, Adobe Photoshop, Twinmotion
Typology
Mixed-Use Building
A project in which we tried to create privacy for each apartment and at the same time take into account the directions of the sun and wind, as well as an aesthetic design and the use of wood materials for finishes.
Project name
Residential Tower
Architecture firm
Visuality Studio
Location
Istanbul, Turkey
Visualization
Yasser Agha
Tools used
Autodesk 3ds Max, V-ray, Adobe Photoshop
Principal architect
Yasser Agha
Typology
Residential › Apartments

