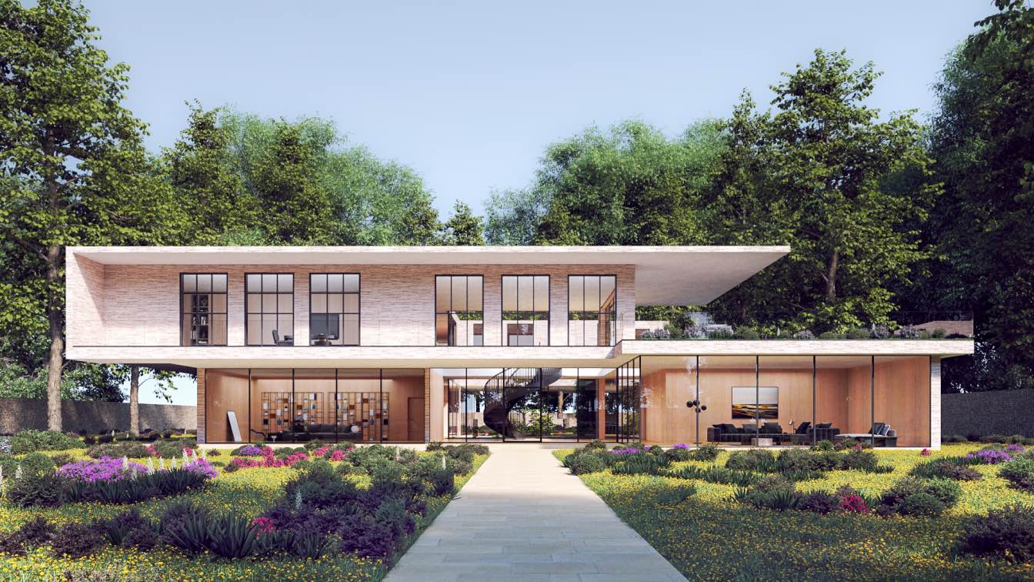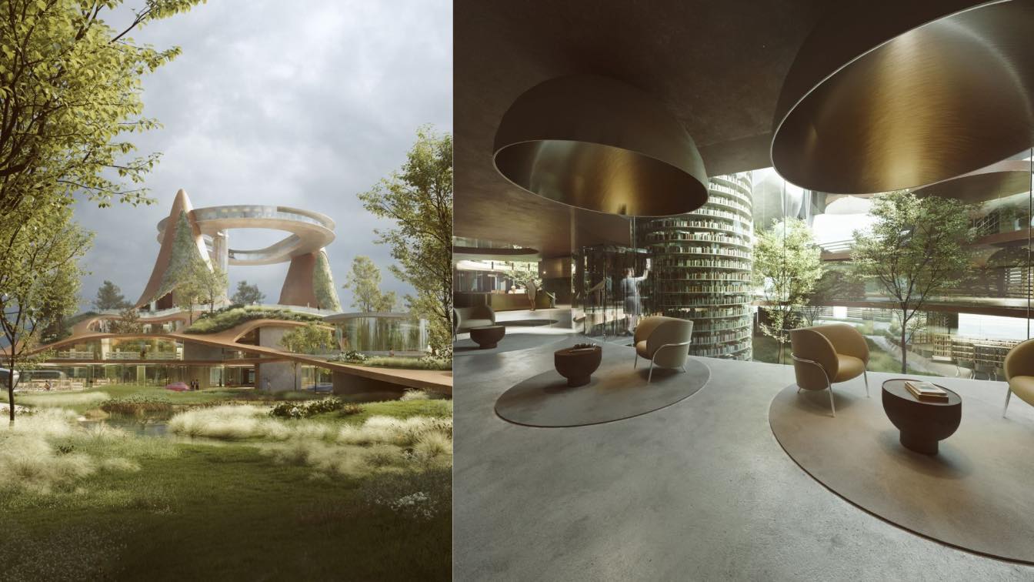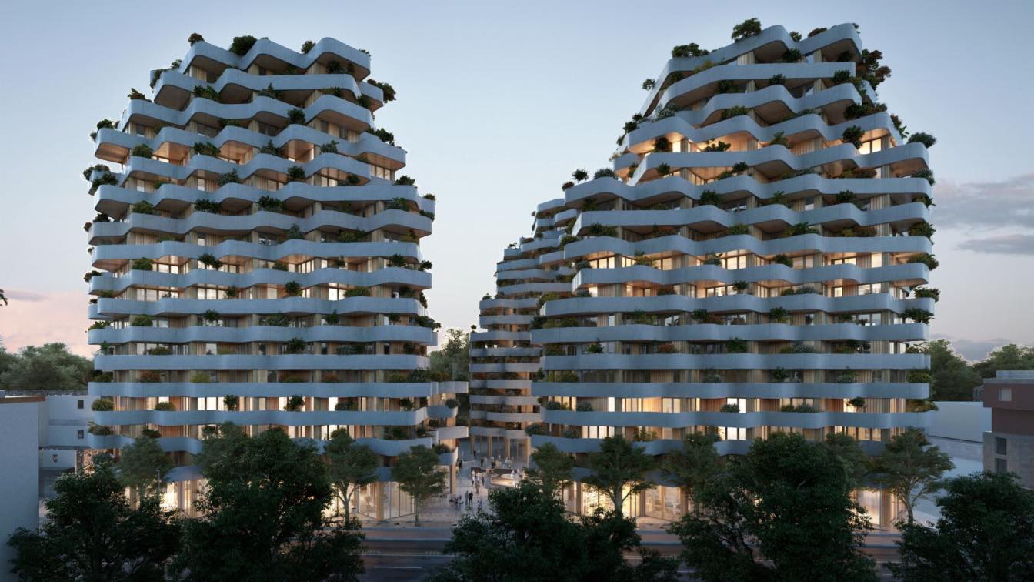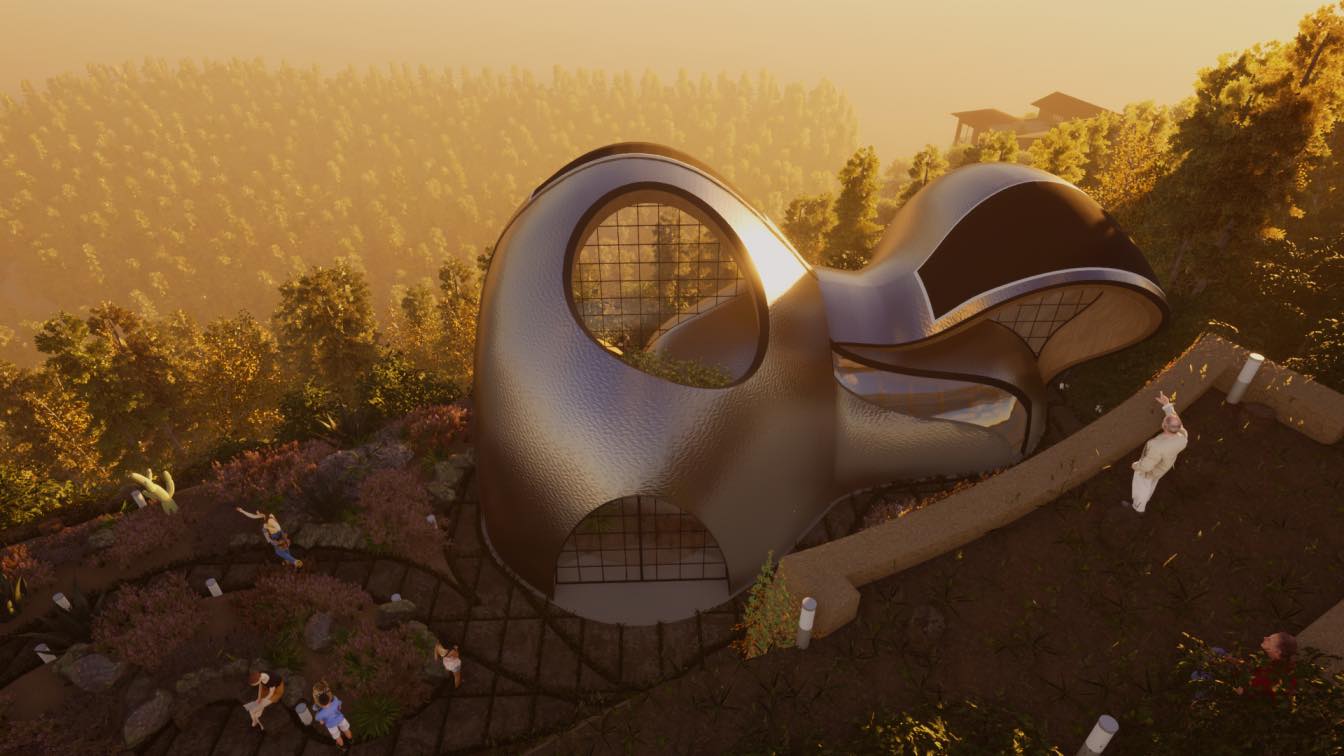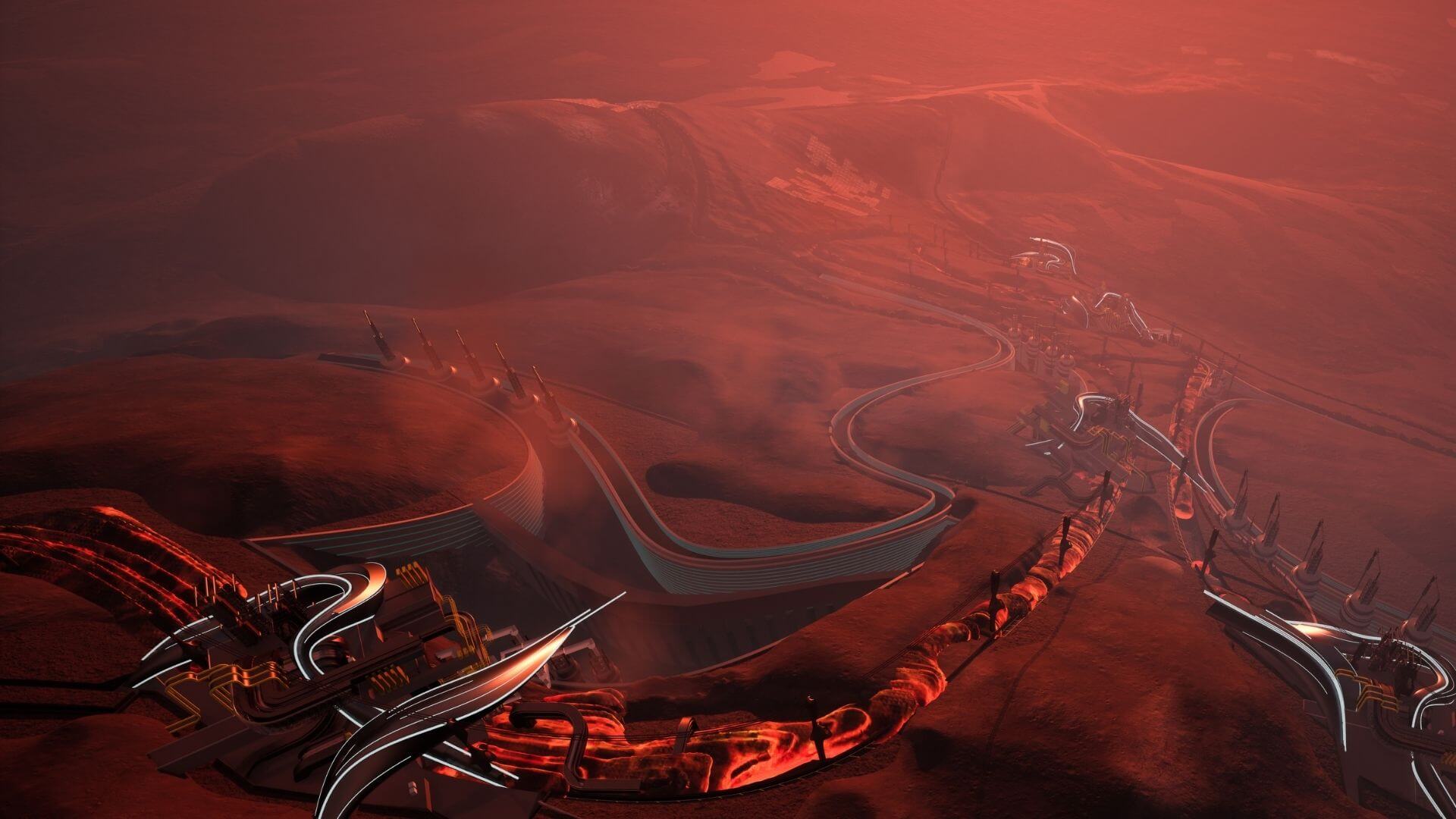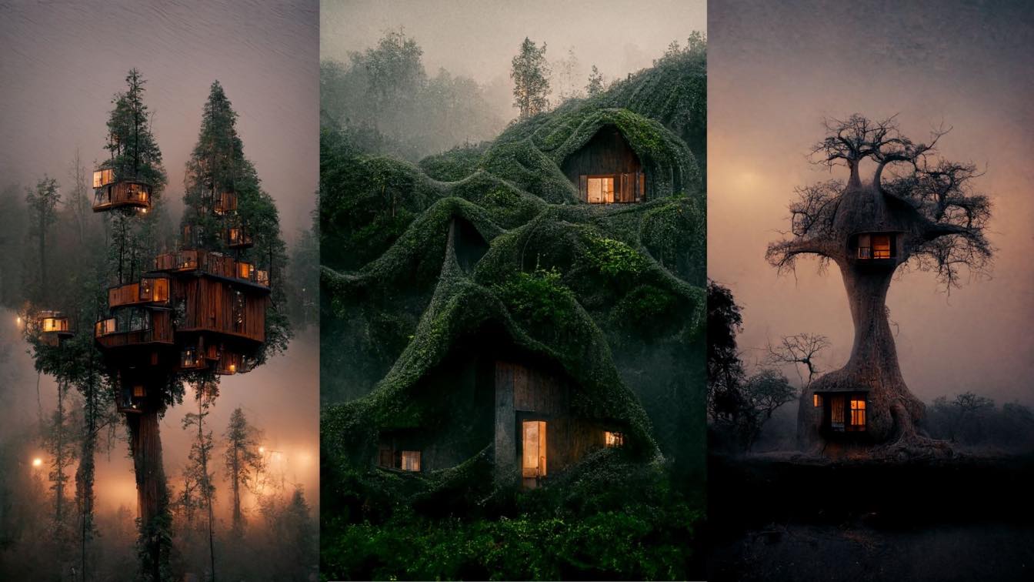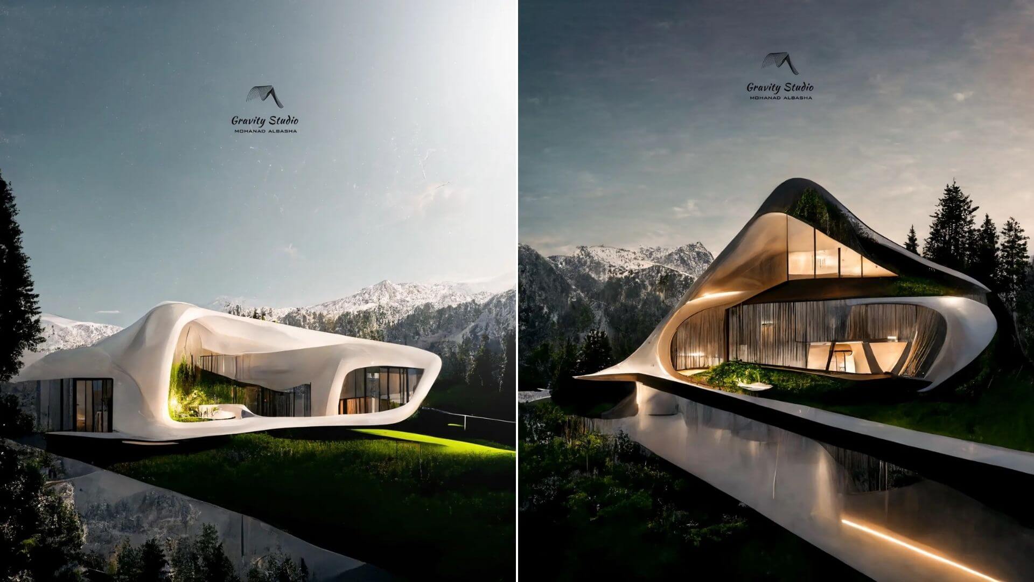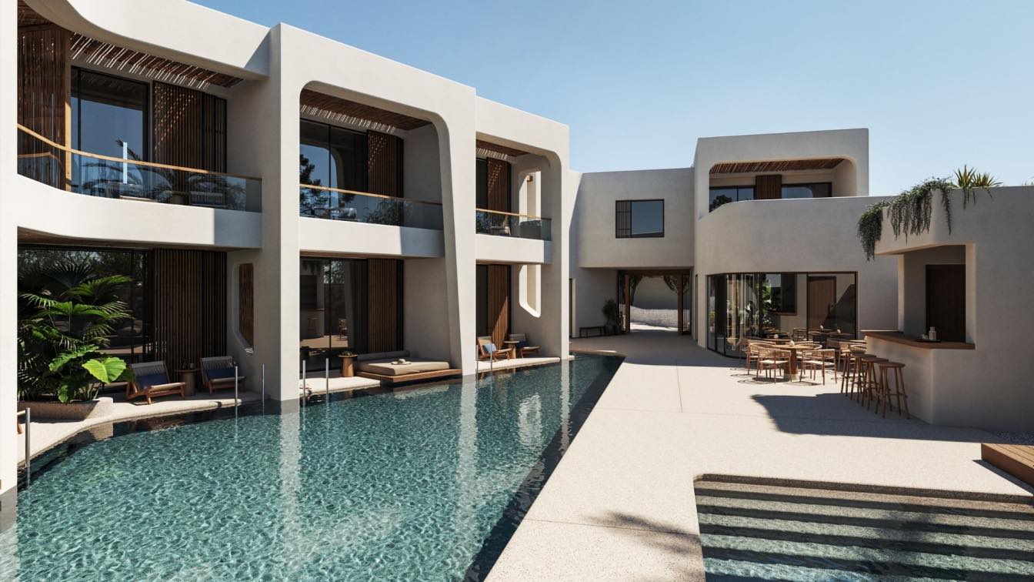Eden House is an ambitious and innovative project that is about to set a new standard for sustainable luxury country houses in the UK. The technologies and knowledge acquired during the process will be shared with the local and national communities, setting a new standard for sustainable luxury private residences.
Architecture firm
WindsorPatania Architects
Location
Green Belt, near London, UK
Tools used
Autodesk 3ds Max, V-ray, Adobe Photoshop
Principal architect
Giovanni Patania
Visualization
Fares Issa, WindsorPatania Architects
Typology
Residential › House
The project's starting point was the research into the meaning, usage, and features of a 21st-century library. Studio noa* reimagined it as a hub of creativity, aiming to create a stimulating environment for freeing the mind and acquiring new knowledge. As a prerogative, a relaxed and quiet atmosphere, as an added value, the possibility of moving i...
Project name
European Library of Information and Culture (BEIC)
Architecture firm
noa* network of architecture
Location
Porta Vittoria, Milan, Italy
Visualization
Dima Visualization
Client
International design competition held by the Municipality of Milan and the BEIC Foundation
Illyrius was born by the request for a high-density residential project just outside the first urban circle, on an empty lot on the Rruga Dritan Hoxha artery, which connects the city center to Tirana International Airport, and to the coast of the Adriatic Sea.
Architecture firm
GG-loop
Principal architect
Giacomo Garziano
Design team
Giacomo Garziano, Giulio Angeli, Matteo Bettoni, Bogdan Chipara, Gianmarco Daniele, Chelsea Fu, Rozhin Khani, Annika Kappner, Simone Piccolo
Typology
Residential › 500 apartments residential complex + commercial plinth
This project is about a Yoga Shala proposal submitted in an International Architecture Competition Call. The site is part of a mountain Yoga Retreat Complex located in a breathtaking forest region of central Portugal. The new Yoga Shala building is inspired from the Yoga philosophy, being a spiritual practice rather than a physical exercise.
Project name
Metamorphosis Yoga Shala in Portugal
Architecture firm
Yanniotis & Asociates | Architects & Consulting Engineers
Location
Amieira, Portugal
Tools used
ArchiCAD, Twinmotion
Principal architect
Constantinos Yanniotis
Design team
Konstantinos Xanthopoulos
Visualization
Yanniotis & Asociates
Client
International Competition Call
Typology
Hospitality › Yoga Shala
If natural occurrences can easily change our world, how should we control them? Italy's mount etna volcano, one of the world's most dangerous active volcanoes, has erupted countless times and people's lives have been affected by it. But it contains unique geothermal energy and mineral resources that we humans need in particular.
University
University of Applied Arts Vienna
Tools used
Rhinoceros 3D, SubD, Unreal Engine, Hodini, Adobe Photoshop
Project name
TRANS-Nature
Location
Mount Etna, Italy
Typology
Terraforming Architecture
Impossible Homes is a conceptual art project with the aim of envisioning hyper-realistic homes built in impossible places. Designed using Midjourney by filmmaker Phillip Van, who is based in Los Angeles.
Project name
Impossible Homes
Location
Los Angeles, USA
Principal architect
Phillip Van
Visualization
Phillip Van
Typology
Residential › House
A design concept for a villa on the Mountain using a new technology which is AI Photo Generator and designing after it. The concept includes organic mass that connects the whole structure.
Project name
Mountain Villa Concept
Architecture firm
Gravity Studio
Tools used
Rhinoceros 3D, AI Photo Generator, Adobe Photoshop
Principal architect
Mohanad Albasha
Visualization
Gravity Studio
Typology
Residential › House
This 15 room hotel is located only a few meters away from the beach of Platis Gyalos in Mykonos. The main purpose of the design was to create a peaceful atmosphere like being in front of the water of the sea. The forms and materiality are inspired by the plasticity and characteristics of island’s architecture.
Project name
Hotel in Platys Gyalos, Mykonos
Architecture firm
Chorografoi Architects
Location
Platys Gialos, Mykonos, Greece
Tools used
ArchiCAD, Autodesk 3ds Max, Corona Renderer
Principal architect
Katerina Papasifaki
Design team
Katerina Papasifaki, Katerina Dounavi, Minas Bougiouris
Collaborators
Minas Bougiouris
Visualization
500s Studio
Typology
Hospitality › Hotel

