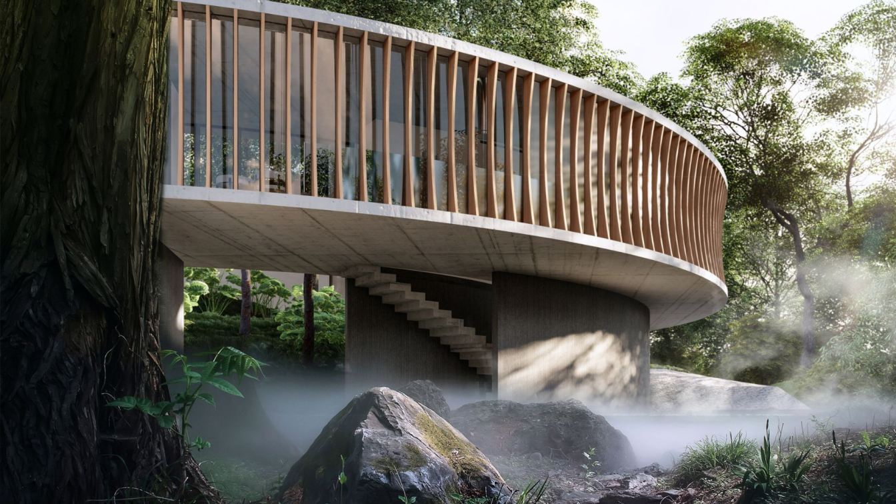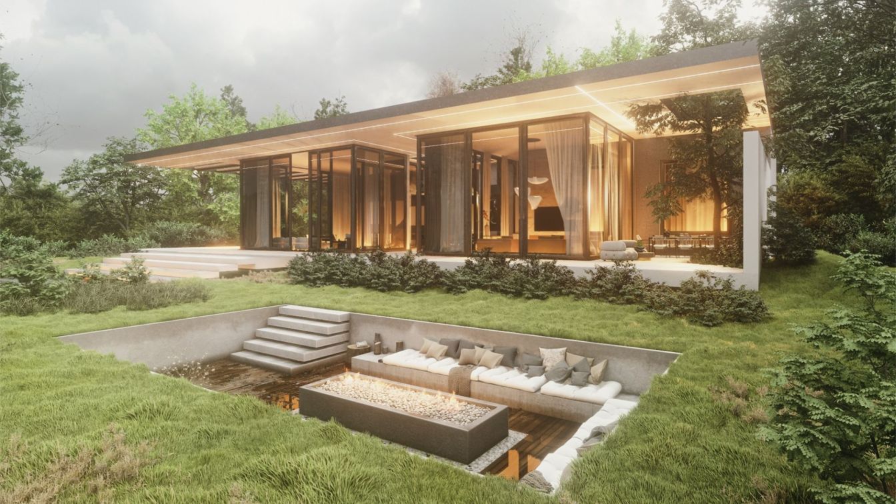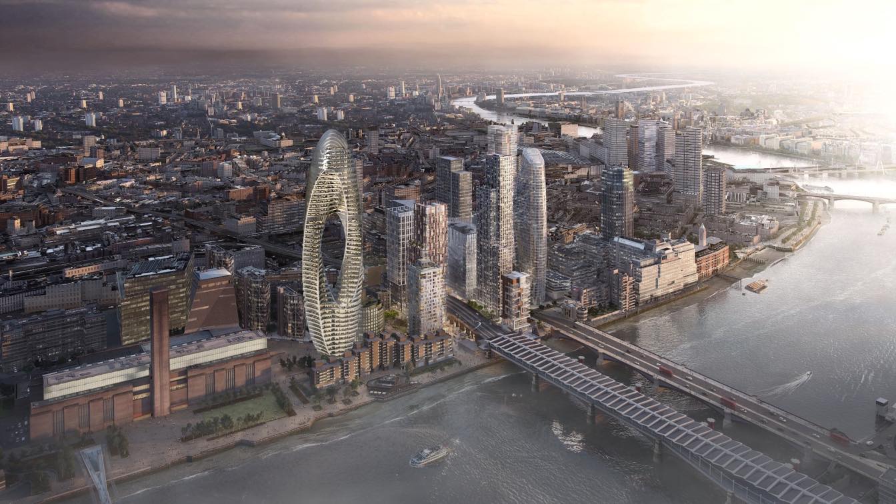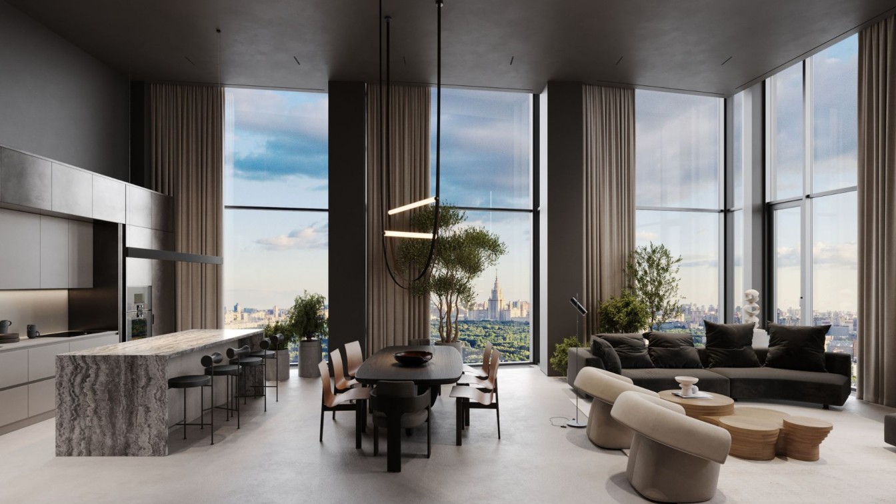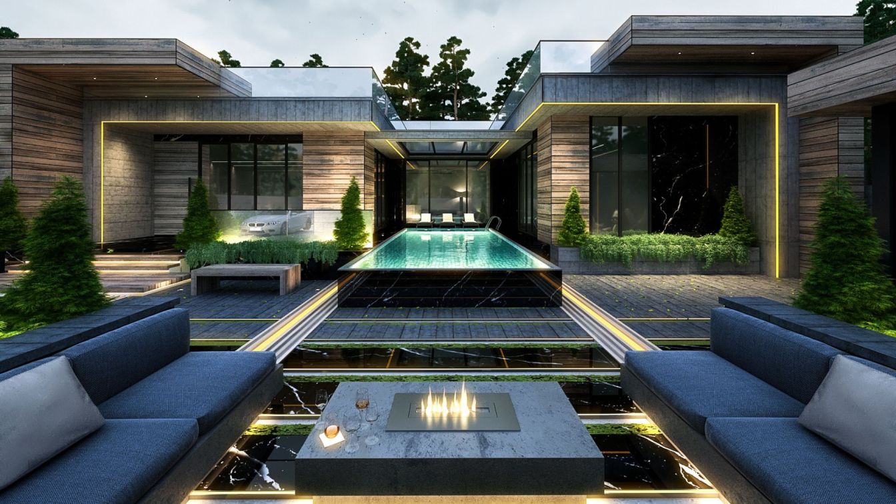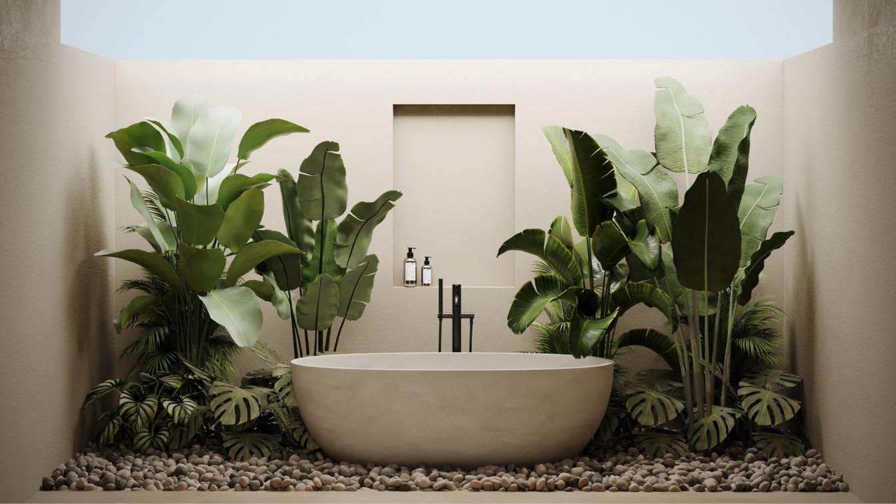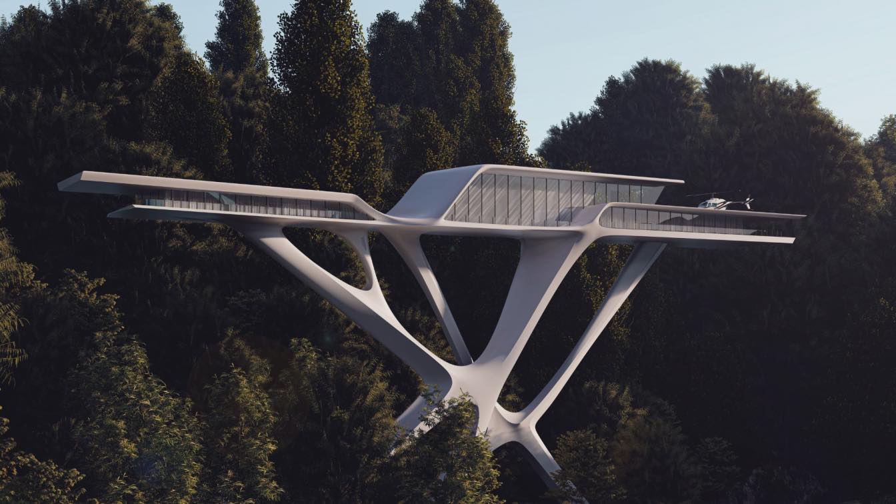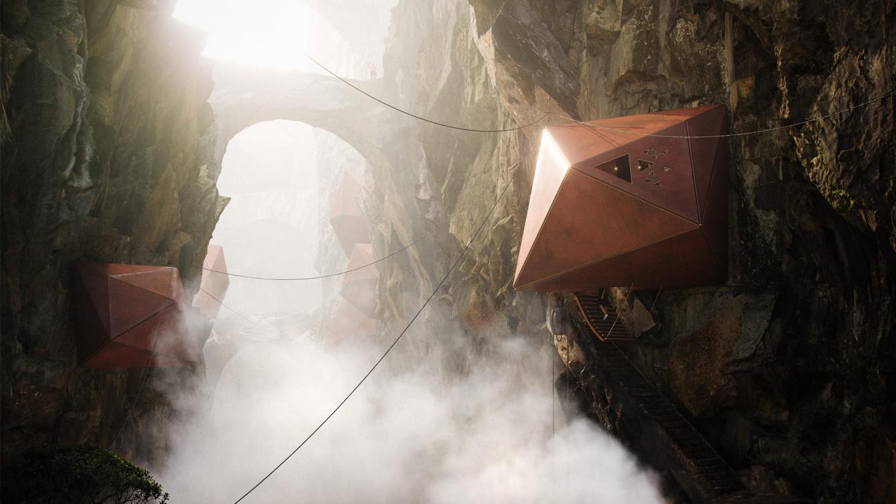The Ó House is about centrality. To preserve the nature that exists there in the middle; then the house embraces and protects.
Architecture firm
Tetro Arquitetura
Location
Nova Lima, Brazil
Tools used
AutoCAD, SketchUp, Lumion, Adobe Photoshop
Principal architect
Carlos Maia, Débora Mendes, Igor Macedo
Visualization
Igor Macedo
Typology
Residential › House
It is a recreational villa; Up to a residential and permanent villa. It is located in Iran, in the north of Iran, in the city of Gilan. The main idea of designing the plan of this villa is based on the old tree in the target site, which has been tried to preserve and emphasize its centrality.
Architecture firm
Negah Studio
Tools used
AutoCAD, Autodesk 3ds Max, Lumion
Principal architect
Mohammad Hossein Jalali Manesh
Design team
Tina Tajaddod, Mohammad Hossein Jalali Manesh
Design year
February 2023
Visualization
Tina Tajaddod
Typology
Residential › House
It's covered in more than 8,000 plants and 58 floors of solar energy. Blackfriars Bridge area quite literally lives in the shadow of London’s soaring skyline, but that could all change. 22 years old, Architectural Designer, Elija Halil has just unveiled a proposal for a tower by the One Blackfriars building that would act As a “Carbon Sponge” struc...
Architecture firm
Archilles by Elija
Location
Blackfriars Bridge Area, London, UK
Visualization
Elija Halil
Tools used
Grasshopper, Rhinoceros 3D, Twinmotion, Lumion
Principal architect
Elija Halil
Interior design
Mia Darling
Built area
80,000 m² floor area
Site area
806,490 ft² including 280 flats
Typology
Residential › Mixed-use, Mobius Strip Research
Stylish penthouse full of art and designer furniture. The 190 m² penthouse on the 41st floor with panoramic windows offers 360-degree views of Moscow cityscape.
The key point is impossibly high ceilings make the space very airy.
Project name
Penthouse in the city center
Architecture firm
AIYA bureau
Principal architect
AIYA bureau
Design team
Aiya Lisova, owner and creative director
Visualization
AIYA bureau
Typology
Residential › Apartment
This is a house in the green lands of Kordan, Tehran, Iran. The client wanted and one store house, but in the feeling that it's not just a small house with a shallow look! We tried to make it as mysterious and deep as possible. So we used several forms in the corners and a long pool in the middle of the house.
Architecture firm
Zahra Saadat Ara, Amin Moazzen
Tools used
Autodesk 3ds Max, V-ray, Adobe Photoshop
Principal architect
Amin Moazzen
Collaborators
Zahra Saadat Ara, Amin Moazzen
Visualization
Amin Moazzen
Typology
Residential › House
Uluwatu villas is a project that consists of 4 standalone single floor vacation villas in Uluwatu Bali. The architectural concept behind the design was to create a minimal form with local materials that can easily integrate with the surrounding environment and gives a welcoming impression.
Project name
Uluwatu Villas, Bali
Architecture firm
Mirna A.Emad
Tools used
AutoCAD, Autodesk 3ds Max, Corona Renderer, Adobe Photoshop
Principal architect
Mirna A.Emad
Visualization
Mirna A.Emad
Client
COZ Bali Investments
Status
Under Construction
Typology
Residential › Vacation Home
''There are 360 degrees, so why stick to one?'' - ZAHA HADID. These words always encouraged me to explore and experiment the angles configuration and how they could be intervened.
Project name
Chaotic Rhythm
Architecture firm
Abdallah Kamel
Tools used
Rhinoceros 3D, V-ray, Lumion, Adobe Photoshop
Principal architect
Abdallah Kamel
Visualization
Abdallah Kamel
The warm winds of Cliff Valley have always been said to have a healing effect on the soul of the digital nomad. Most possibly because of the unique combination of local conditions.
Project name
Cliff Valley
Architecture firm
Matej Hosek
Tools used
Autodesk 3ds Max, Corona Renderer, Adobe Photoshop, Quixel
Principal architect
Matej Hosek
Visualization
Matej Hosek
Client
Cliff Valley Enclave
Typology
Residential › Housing

