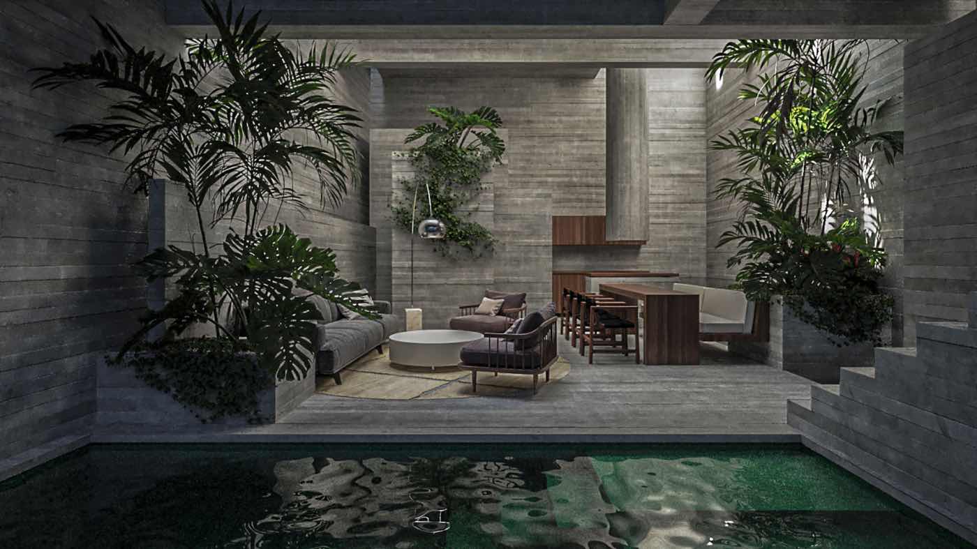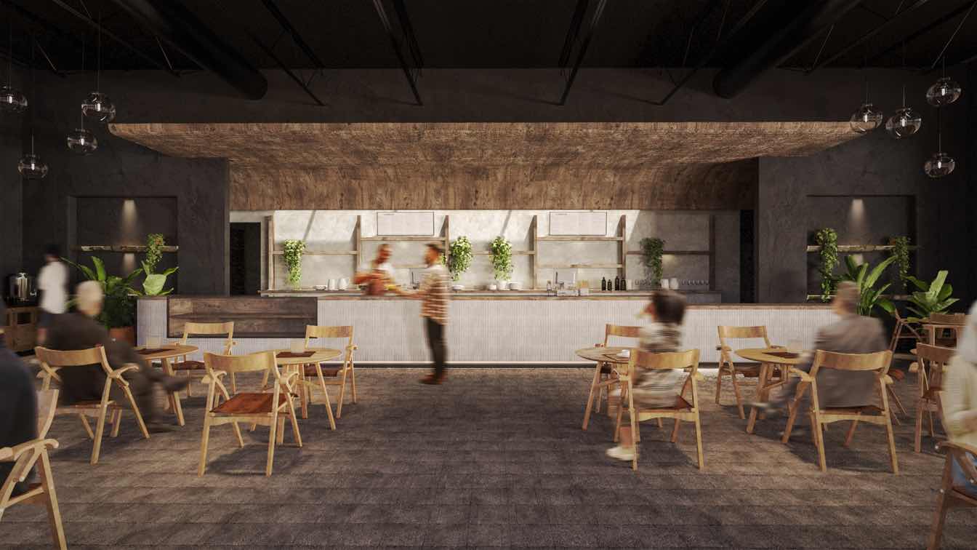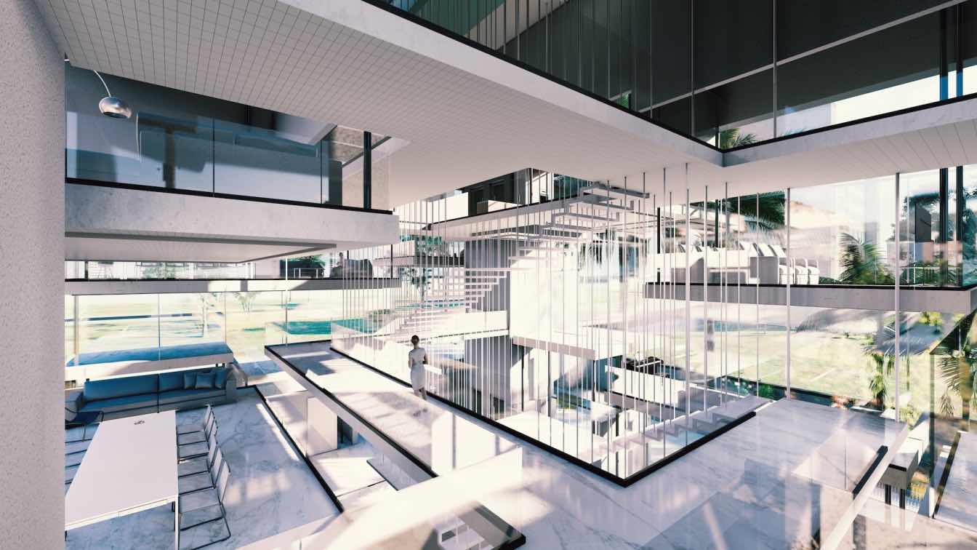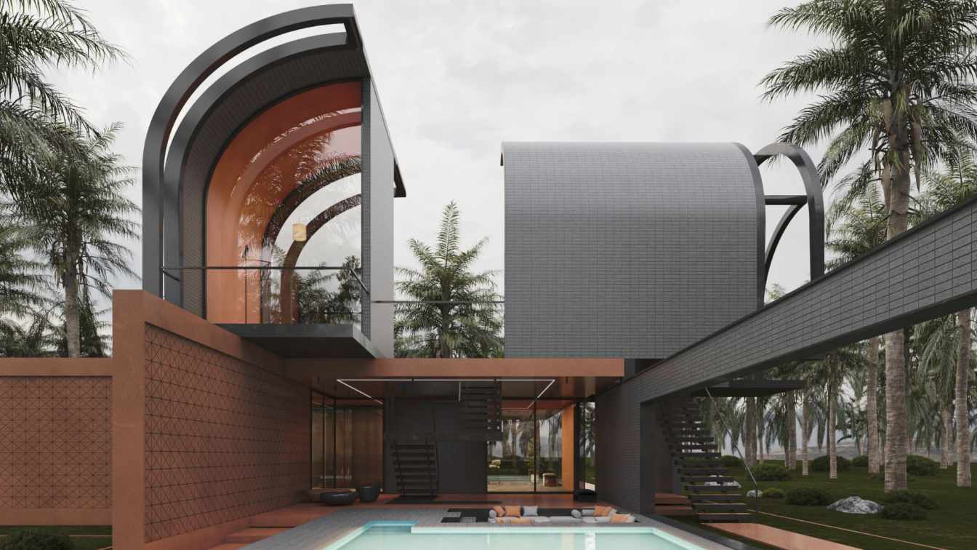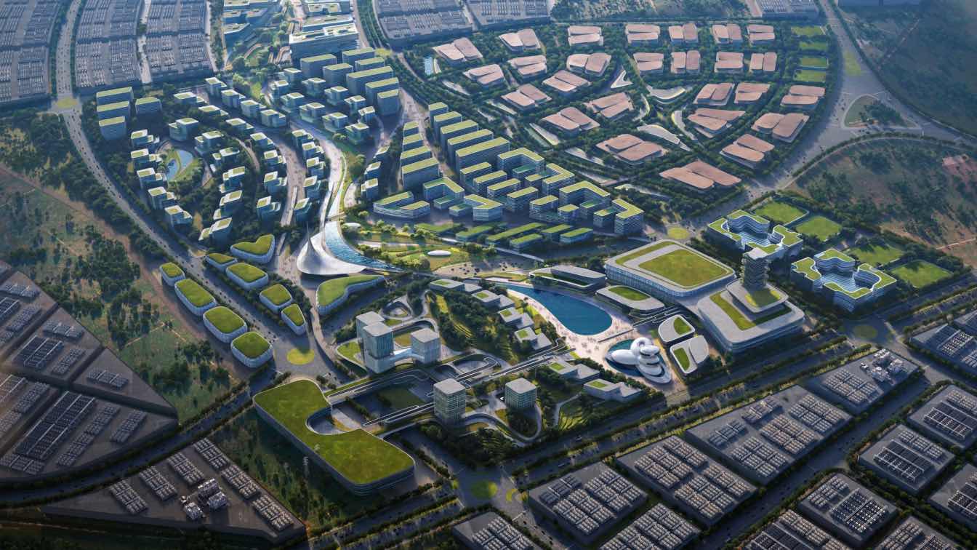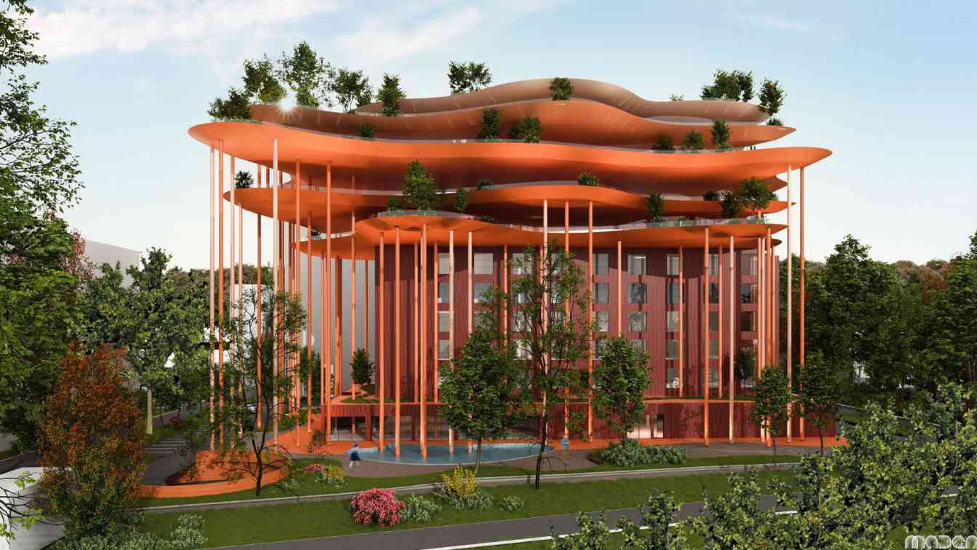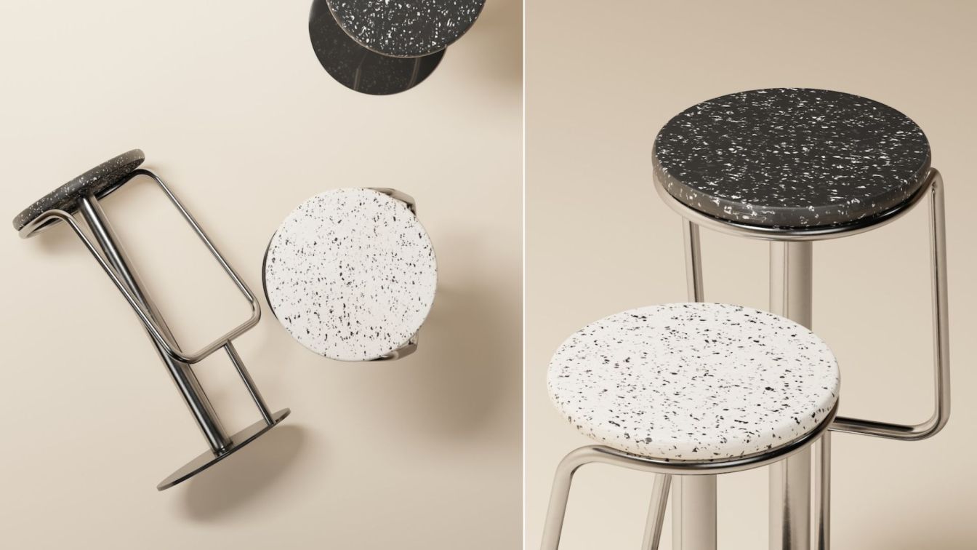Lucio Muniain et al: Strategically located in the center of Zihuatanejo, this residence stands as an architectural testament that seamlessly blends modernity with the local constraints of the picturesque port in the state of Guerrero.
Architecture firm
Lucio Muniain et al
Location
Zihuatanejo, Mexico
Tools used
AutoCAD, Autodesk 3ds Max, Adobe Photoshop
Principal architect
Lucio Muniain
Design team
Michel Hernandez, Carlos García
Visualization
Carlos García
Client
Héctor y Margot Álvarez
Typology
Residential › House
Home to the newest locations of Austin favorites Veracruz and Dee Dee, Leona Botanical Cafe & Bar introduces a third place—a spot away from the home and the workplace, where people can gather, relax, and refuel—to the small municipality of Sunset Valley tucked into larger South Austin.
Project name
Leona Botanical Cafe & Bar
Architecture firm
Clayton Korte
Location
Austin, Texas, USA
Design team
INTERNAL PROJECT TEAM: Nathan Quiring, AIA, Partner. Christina Clark, NCIDQ, Interior Designer. Will Hachtman, Associate AIA, Project Designer
Built area
Cafe is 3000 t² of conditioned interior spaces, and the surrounding porch is 2,700 t². The eateries are each 850 t²
Collaborators
Landscape Architect: Campbell Landscape Architecture. Brand Design: Overstory. General Contractor: GCreek. Civil Engineer: Migl Engineering . Structural Engineer: Urban Structure. MEP Engineer: APTUS. Access Compliance: Deming Designs.
Typology
Hospitality › Cafe, Bar
Located at the confluence of the mountains and the sea, the project has been carefully integrated into the Sintra-Cascais Natural Park, creating a subtle transition between urban and rural landscapes. The immediate surroundings are characterized by vernacular architecture, with stone walls and cottages nestled in the mountains.
Project name
House in Malveira da Serra
Location
Malveira da Serra, Portugal
Principal architect
João Jesus
Design team
Julião Pinto Leite, Diogo Brito, Rodrigo Vilas-Boas, Francisco Lencastre, João Jesus, Joana Anacleto, Cesare Mazzocato, Jonás Gomez, Tomás Neves, Beatriz Robalo e Joao Simões
Collaborators
Landscape: Baldios
Status
Ongoing, Licensing
Typology
Residential › House
Error 001 is a groundbreaking residential project located in Dubai, designed to challenge conventional architectural norms and redefine spatial experiences. The villa’s innovative concept revolves around the creation of a mirrored effect through the placement of two inverted grounds facing each other.
Architecture firm
Error Architecture Studio
Principal architect
Ali Jafari, Razieh Zirahi
Design team
Ali Jafari, Razieh Zirahi
Visualization
Ali Jafari, Razieh Zirahi
Typology
Residential › House
Arco villa project is located on a rectangular site in the north of Nowshahr, Iran. The project is built on two floors, the main spaces are on the ground floor and the bedrooms are on the first floor. Considering the needs of the employer the project process consists of two main volumes.
Architecture firm
UFO Studio
Tools used
Autodesk 3ds Max, V-ray, Adobe Photoshop
Principal architect
Bahman Behzadi
Visualization
Bahman Behzadi
Typology
Residential › Villa
Johor Corporation's (JCorp) wholly owned investee company, JLand Group Sdn Bhd (JLG), have announced a pioneering collaboration with Zaha Hadid Architects (ZHA) todevelop the mixed-use 582-acre Discovery City precinct within Ibrahim Technopolis(IBTEC), the 7,290-acre township in Johor, Malaysia.
Project name
Discovery City
Architecture firm
Zaha Hadid Architects (ZHA)
Location
Johor Bahru, Malaysia
Principal architect
Gianluca Racana
Design team
Aditya Ambare, Alex Nap, Andrei-Ciprian Cojocaru, Bahaa Alnassrallah, Ceren Tekin, Disha Shetty, Jillian Nishi, Maria Lagging, Ryan Anthony Szanyi, Shi Qi Tu, Shibani Choudhury
Collaborators
GRANT Associates, Ramboll, Maurizio Meossi, HIJJAS KASTURI ASSOCIATES SDN BHD, APUDG Sdn Bhd, WAA Design Sdn Bhd
Visualization
Zaha Hadid Architects (ZHA)
Client
Johor Corporation (JCorp)
Typology
Residential Architecture
The Blossom Fields vision is to transform the administrative building in Tirana, Albania into a beacon of modernity and sustainability, inspired by the vibrant blossom fields that symbolize growth and renewal. By harmoniously blending innovative design with the rich heritage of the existing structure.
Project name
Blossom Fields
Architecture firm
Maden Group, BVR Atelier
Tools used
ArchiCAD, Autodesk 3ds Max
Collaborators
BVR Atelier
Visualization
Maden Group
Typology
Commercial › Mixed-Use Development
Kyiv-based furniture brand propro, founded by Slava Balbek, and creative content studio CUUB showcase the journey of the recycled material, from its inception as problematic plastic waste to its transformation into a beautifully crafted design.
Project name
propro & CUUB
Tools used
Autodesk 3ds Max, Corona Render, Adobe Photoshop
Collaborators
CUUB studio, propro
Visualization
CUUB Studio
Typology
Furniture Design

