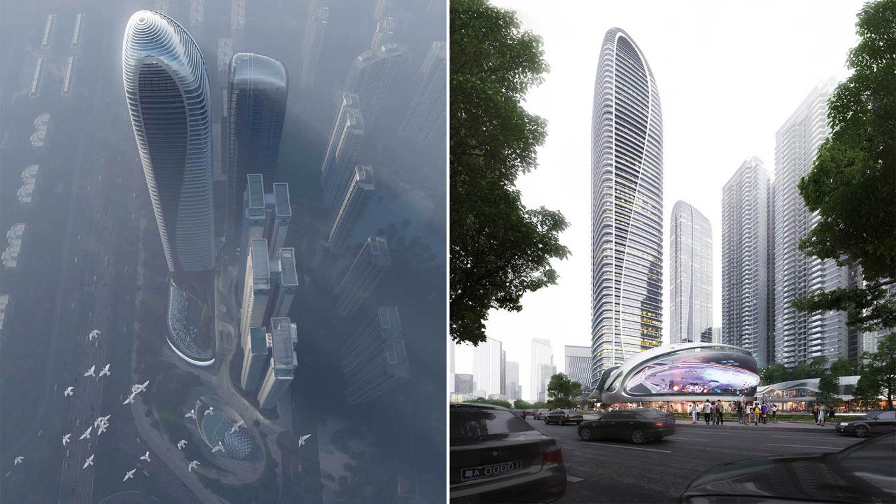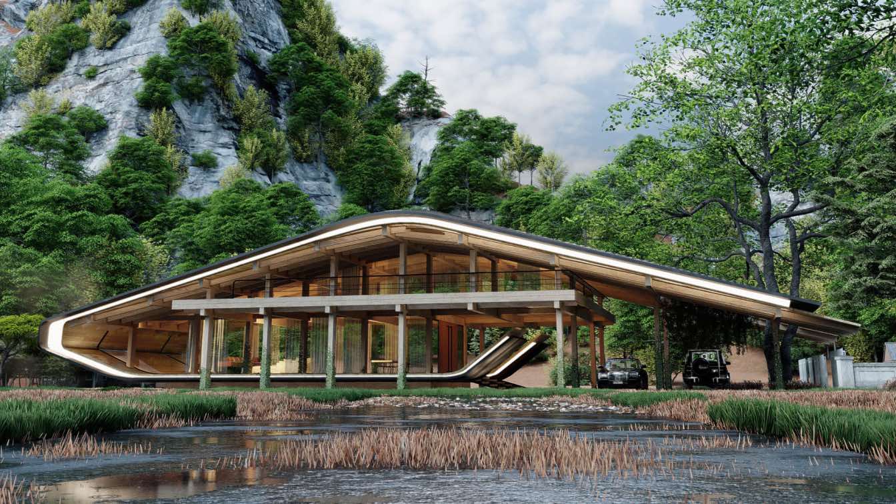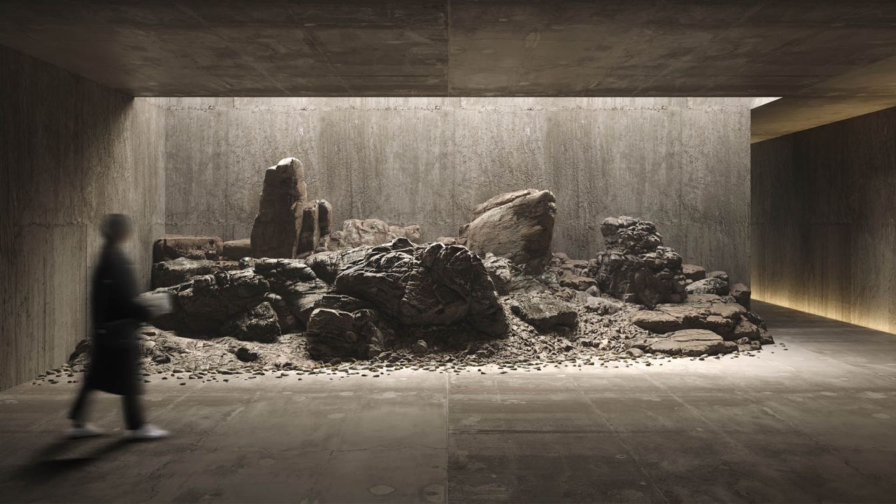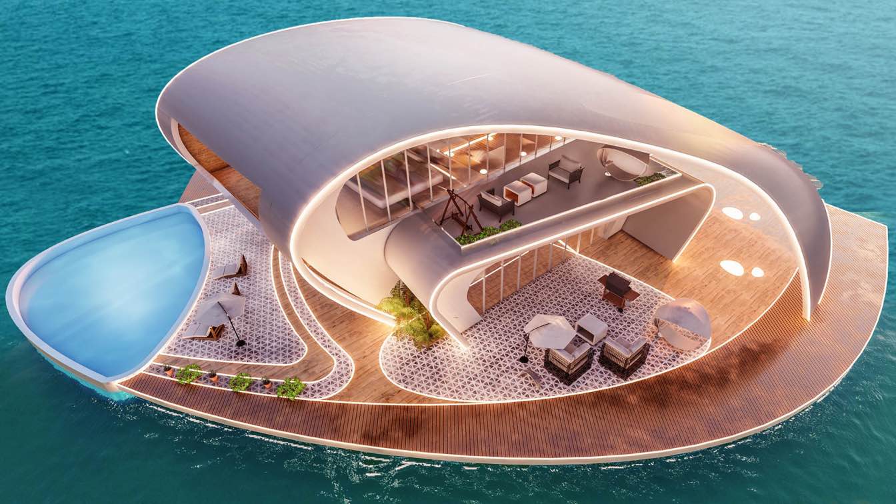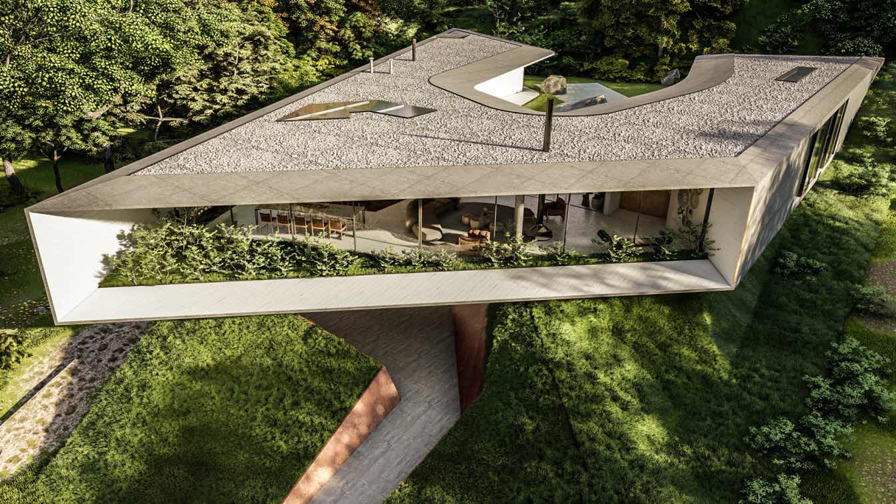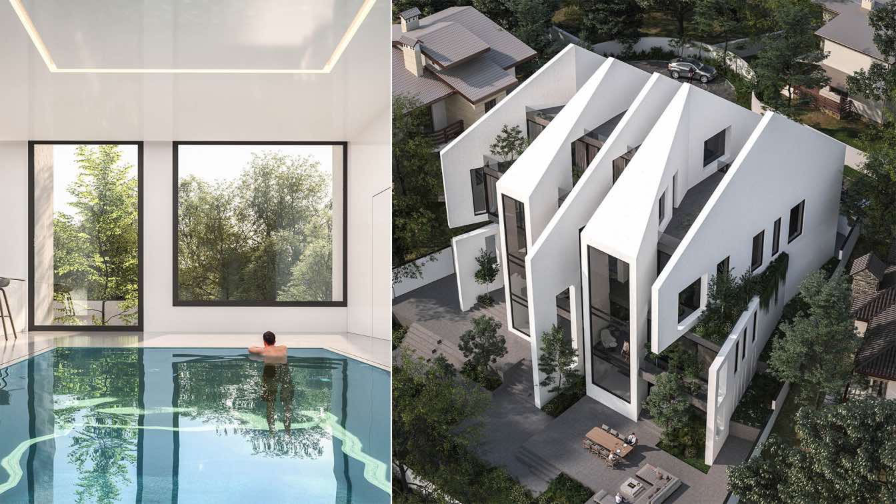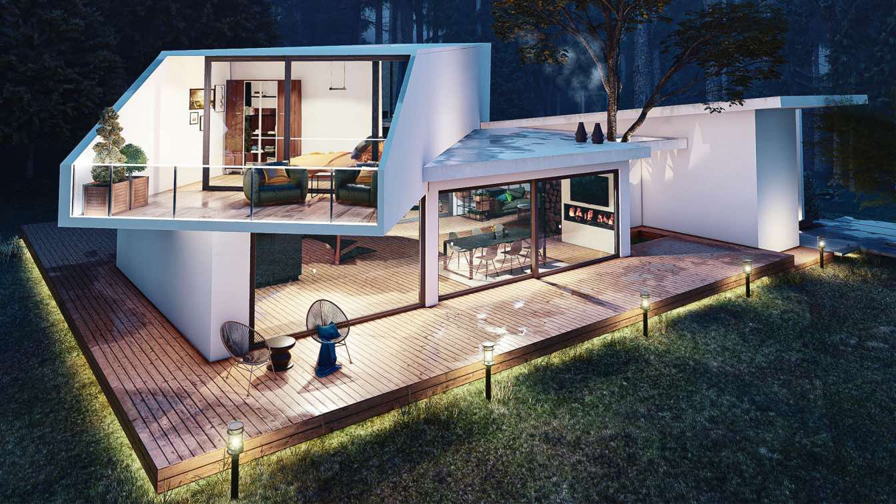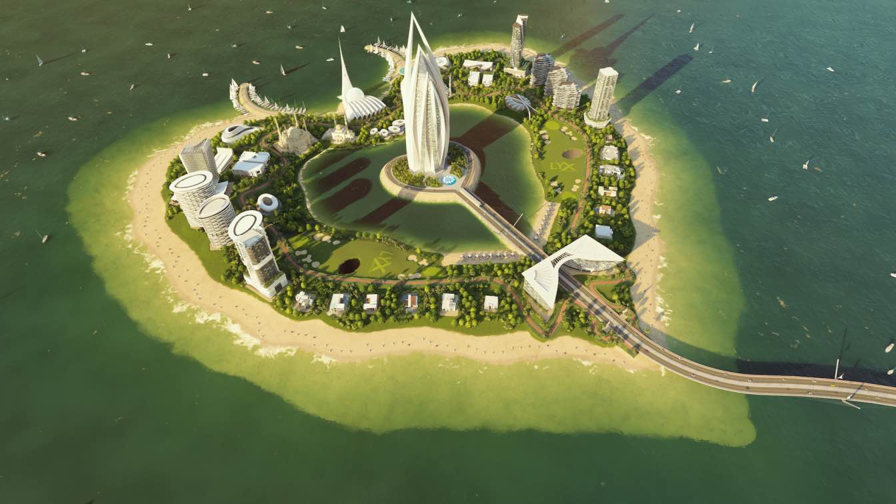The design draws inspiration from the motion of a koi fish leaping through a dragon gate, allegorising it to the pioneering spirit and upward development of the area. Through volume shifting, the podium is designed in a streamlined wave shape, to mirror the temperament of the coastal city.
Project name
Zhanjiang Yunhai No.1
Location
Zhanjiang, China
Principal architect
Dr.Andy Wen, Aedas Global Design Principal; Yijun Qian, Aedas Executive Director
Client
Zhanjiang Leji Investment Co.,Ltd
Typology
Hospitality › Hotels, apartments, retail streets, and vibrant leisure squares
This holiday home is inspired by cute alpine chalets and is located in Turkey. Shomali Design Studio tried to modernize the uniform style of these chalets and design a unique holiday home.
Architecture firm
Shomali Design Studio
Tools used
Autodesk 3ds Max, V-ray, Adobe Photoshop, Lumion, Adobe After Effects
Principal architect
Yaser Rashid Shomali & Yasin Rashid Shomali
Design team
Yaser Rashid Shomali & Yasin Rashid Shomali
Visualization
Shomali Design Studio
Typology
Residential › House
Shelter on the ruins is a conceptual project of museum the «Nossa Senhora da Luz» Fortress. It is located in Peniche, Portugal among powerful natural landscapes. Built in the XVII century, the fortress was an important strategic point along the coastal defense system of the peninsula.
Project name
Museum «Shelter on the ruins» in Peniche, Portugal
Architecture firm
WORS Architects
Location
‘Nossa Senhora da Luz’ Fortress, Peniche, Portugal
Tools used
Autodesk 3ds Max, Corona Renderer, Autodesk Revit, Adobe Illustaror, Adobe Photoshop
Principal architect
Ekaterina Voronova, Alexander Simonov
Design team
Alexander Simonov
Visualization
WORS Architects
Typology
Cultural › Museum
Montana Villa is a two floors villa that brings art and architecture in the structure and connects the first floor with the last with lines that give interior shade from the south facade and open for the north with a clear facade for the view of nature.
Project name
Montana Villa
Architecture firm
Gravity Studio
Tools used
Rhinoceros 3D, Lumion, Adobe Photoshop
Principal architect
Mohanad Albasha
Visualization
Mohanad Albasha
Typology
Residential › House
The Sampará house's concept is based on the owners. The fusion of two cultures. On the outside, the straight, objective and brutal line of São Paulo. Inside, the curved smoothness of Pará that opens into the backyard. Sinuosity of rivers and Amazon rainforest as inspiration.
Project name
Sampará House
Architecture firm
Tetro Arquitetura
Tools used
AutoCAD, SketchUp, Lumion, Adobe Photoshop
Principal architect
Carlos Maia, Débora Mendes, Igor Macedo
Visualization
Igor Macedo
Typology
Residential › House
Layers Villa is located in Hashtgerd region in Alborz province with the area of 1200 square meters. This building has four floors and the area of approximately 1200 square meters, including a reception hall, kitchen, dining room, four master bedrooms, a complete suite, sports spaces, swimming pool, service spaces, utility rooms, etc.
Project name
Layers Villa
Architecture firm
OJAN Design Studio
Location
No. 28, Shahriar St., Hashtgerd, Alborz, Iran
Tools used
Rhinoceros 3D, Autodesk 3ds Max, V-ray, AutoCAD, Adobe Photoshop, Adobe Illustrator
Principal architect
Ojan Salimi, Ramin Rahmani
Design team
Mahsa Naghavi, Sanaz Bazrafshan, Arezou Abbasi
Visualization
Arezou Abbasi
Typology
Residential › House
Modern and minimalist style villa in a pristine area with a pleasant climate for a family of six people. The villa is designed completely in white to don't have a strong color contrast with the green and forest space as a redundant element.
Architecture firm
Taha Estabar
Location
Sarnen, Switzerland
Tools used
Autodesk 3ds Max, Lumion, Adobe Photoshop, Camtasia
Principal architect
Taha Estabar
Visualization
Taha Estabar ( visualizer.taha)
Typology
Residential › House
Lyx Arkitekter presents an imaginary futuristic design for "Lyx Heart Island". Floating on Dubai shoreline to be added to the map of touristic destinations. honeymooners and lovers and tourists in general could enjoy the lovely white sand beaches with an amazing skyline view of Dubai.
Project name
LYX Heart Island
Architecture firm
LYX arkitekter
Location
Dubai, United Arab Emirates
Tools used
Autodesk 3ds Max, Adobe Suite, Corona Renderer and Lumion
Principal architect
Muein Fallaha
Design team
Imran Suhail, Salem Almasaeid
Visualization
LYX Arkitekter
Typology
Hospitality › Hotels, mansions, leisure, entertainment and recreational areas

