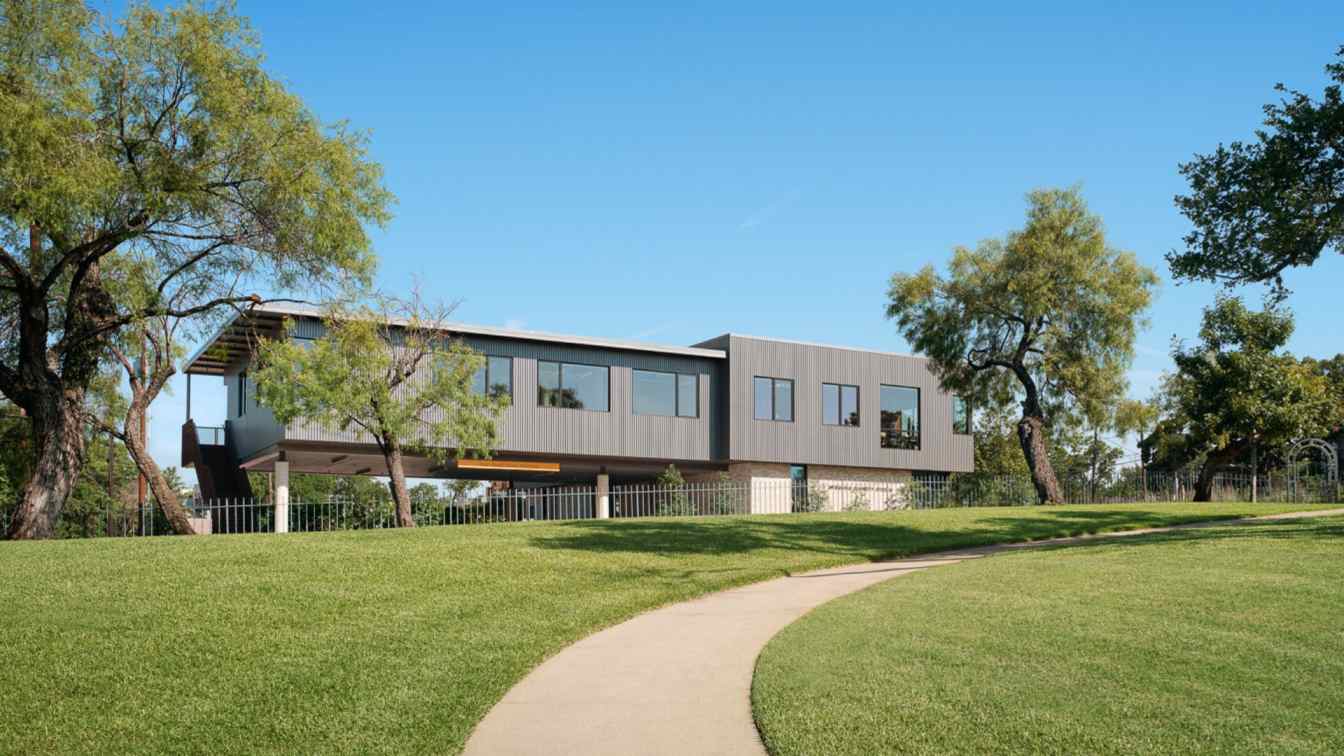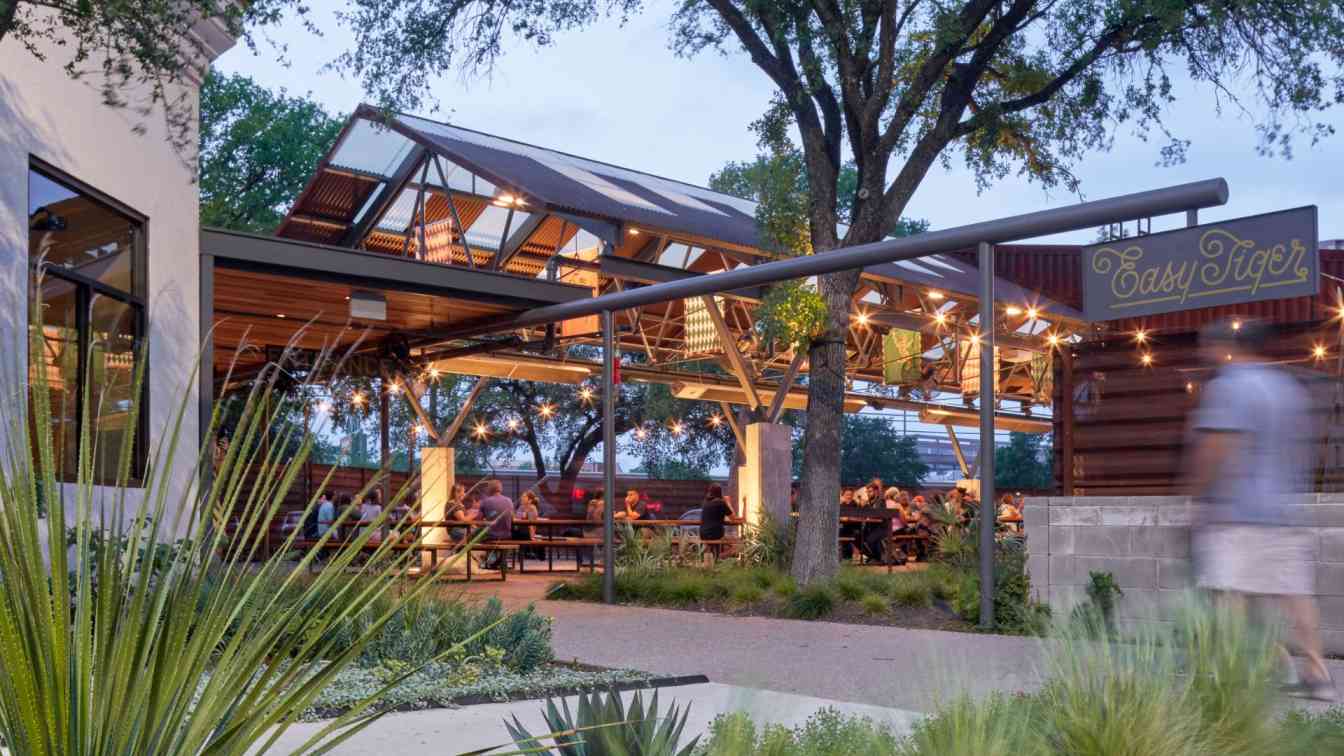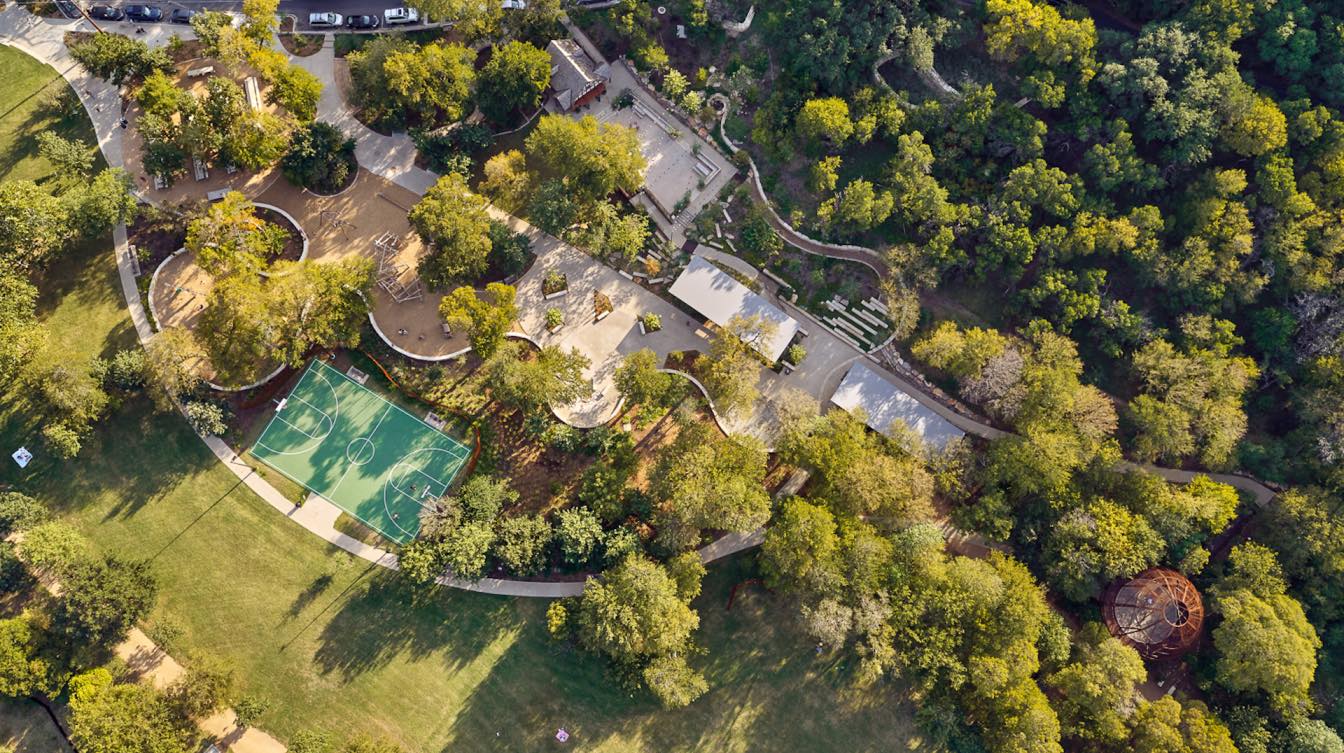East 11th Street is the “Main Street” of a very diverse neighborhood in East Austin, offering a vibrant mix of small, locally owned businesses, shops, and restaurants. Located at the corner of 11th and Navasota, the site for 1211 East Eleventh anchors the eastern end of the pedestrian-oriented commercial.
Project name
1211 East Eleventh
Architecture firm
Furman & Keil Architects
Location
Austin, Texas, USA
Principal architect
Gary Furman, Philip Keil
Design team
Gary Furman, Philip Keil, Troy Miller, Jason Kerensky, Drew Wilson
Civil engineer
Lockwood Engineers
Structural engineer
Architectural Engineers Collaborative
Environmental & MEP
AYS Engineering
Landscape
Word + Carr Design Group
Construction
IE2 Construction
Typology
Commercial › Mixed-Use Development
This is the latest and largest outpost of Austin’s beloved Easy Tiger Bake Shop and Beer Garden, anchoring a revitalized 1980s-era strip mall on the north side of town. The public-facing spaces include an indoor bar, bakeshop, and dining room, a 250-seat outdoor beer garden pavilion, and a drive-thru coffee bar.
Project name
Easy Tiger at The Linc
Architecture firm
Furman & Keil Architects
Location
Austin, Texas, USA
Photography
Leonid Furmansky
Design team
Gary Furman, Philip Keil, Jamie Kerensky, Catherine French, Drew Wilson
Collaborators
Geotechnical Engineer: Holt Engineering
Built area
Conditioned: 11,978 ft²; Under Roof: 17,745 ft²
Civil engineer
Big Red Dog Engineering (now WGI)
Structural engineer
Architectural Engineers Collaborative
Environmental & MEP
AYS Engineering
Construction
IE2 Construction
Typology
Hospitality › Restaurant, Bar
Situated along the banks of Shoal Creek in Downtown Austin, Pease Park is the city’s oldest public park and one of its most loved. In 2014, the City of Austin adopted the Pease Park Vision Plan developed by prime consultant Wallace, Roberts & Todd and Clayton Korte to guide future use and care of the 84-acre park.
Project name
Kingsbury Commons at Pease Park
Architecture firm
Clayton Korte
Location
Austin, Texas, USA
Photography
Casey Dunn, Brittany Dawn, Adam Barbe, Ashley Nava
Landscape Architecture
Ten Eyck Landscape Architects
Design team
Clayton Korte: Nathan Quiring, AIA, Partner / Joseph Boyle, AIA (former) / Hanna Leheup, AIA. Ten Eyck: Christine E. Ten Eyck, PLA, FASLA / Stephanie Saulmon, PLA, ASLA / Tim Campbell (former) / Jia Li
Collaborators
Mell Lawrence Architects (Treescape), Studio Lumina (Lighting Designer), Page/Dyal (Graphics and Wayfinding), GPSI (Water Feature)
Engineer
Garza EMC (Civil Engineer), Jerry Garza & Associates (MEP Engineer), Architectural Engineers Collaborative (Structural Engineer)
Contractor
Harvey-Cleary Builders
Client
Pease Park Conservancy, City of Austin Parks and Recreation Department
Typology
Park, Landscape Design




