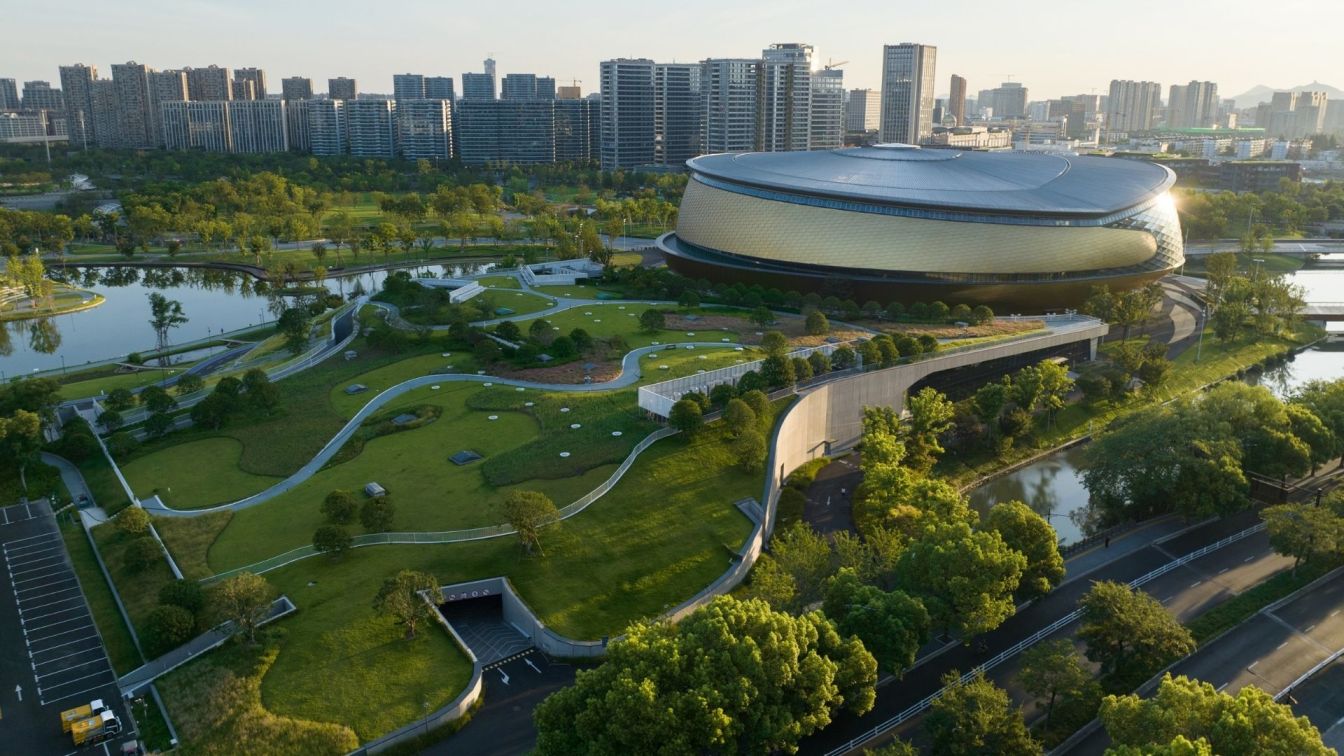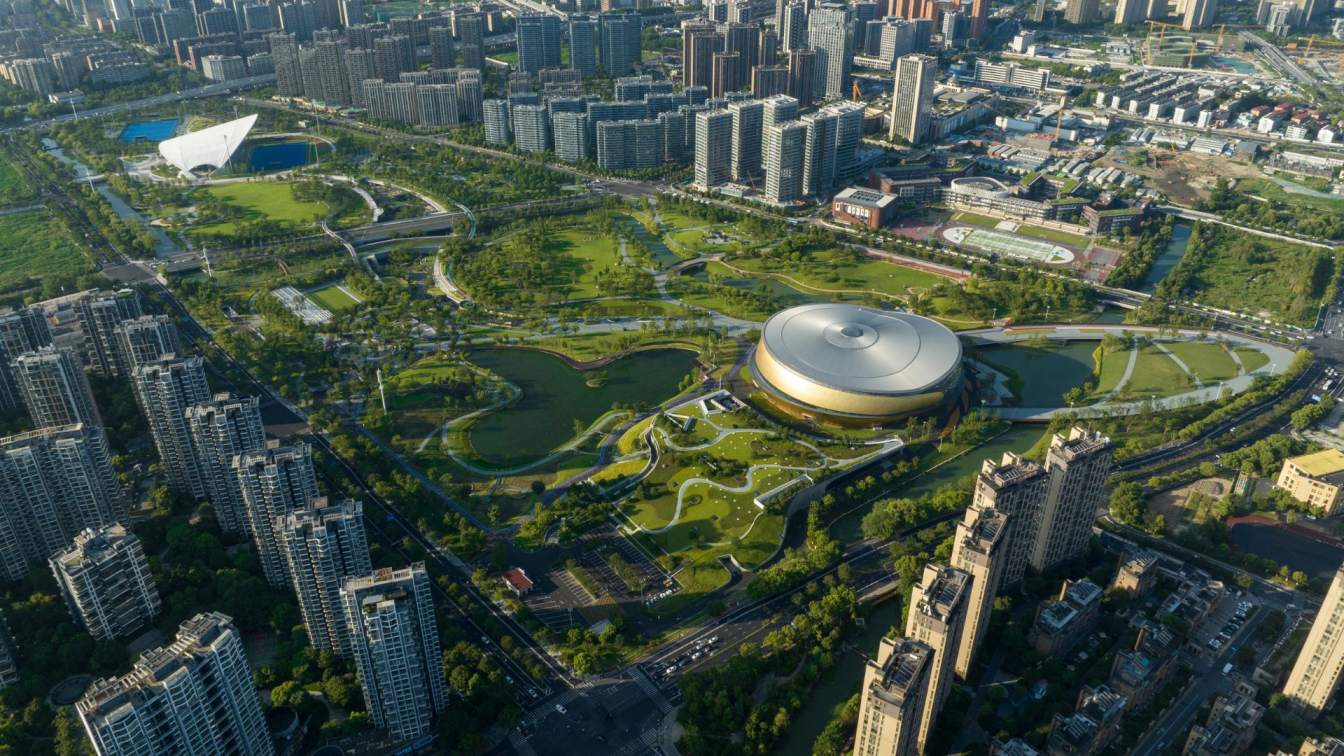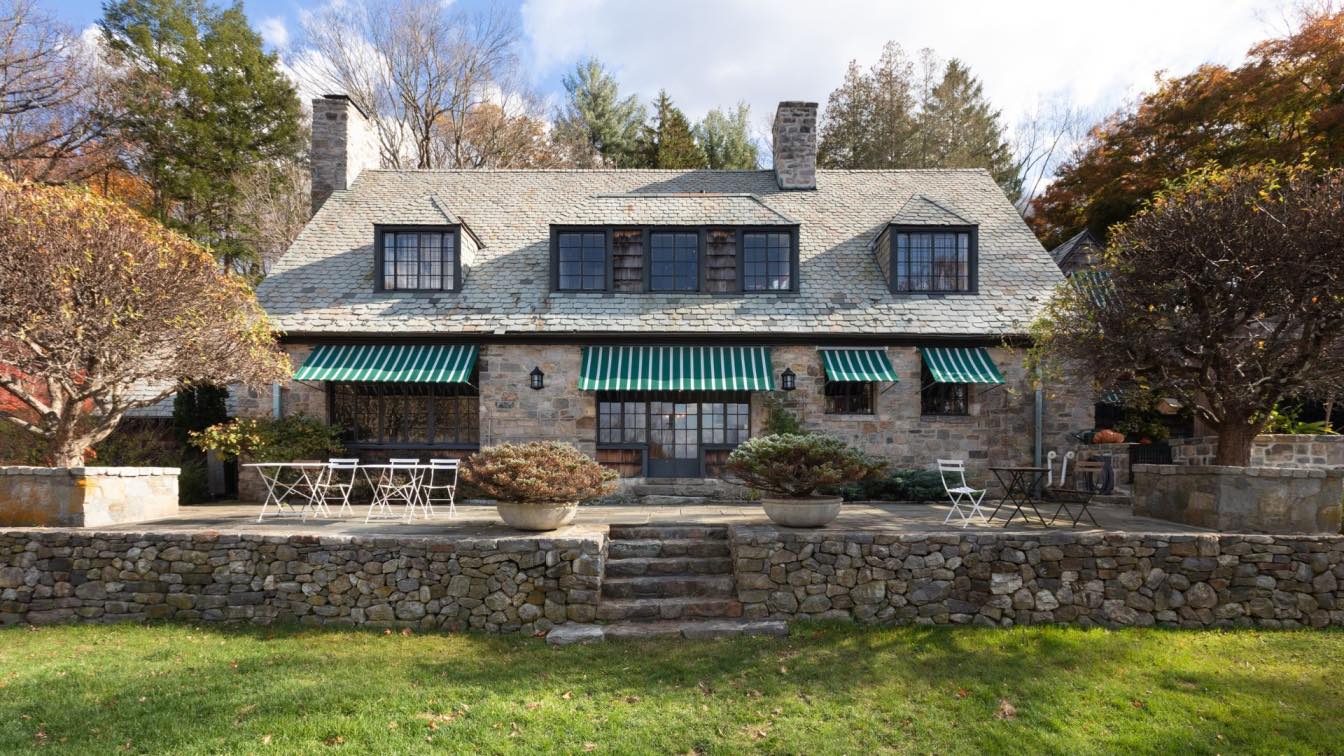This 5,000-seat centerpiece for the Hangzhou Asian Games 2023 Park is located at the south end of the park entrance and accessed via two curved bridges. The 35,000m2 structure is designed to function as attractor and generator of new socio-cultural activities and hence was proposed as Hybrid; merging sports events with a concert hall / event space...
Architecture firm
Archi-Tectonics NYC, LLC
Photography
SFAP Shanghai
Collaborators
Thornton Tomasetti Engineers, !Melk Landscape and Mobility in Chain traffic engineers; LDI: Zhejiang Province Institute Of Architectural Design And Research (ZIAD); Construction drawing design consultation: Powerchina Huadong Engineering Corporation Limited (HDEC)
Built area
35,000 m² / 5000 seats
Completion year
October 2021, Opening September 23 / 2023
Construction
Contsruction: China Power Construction Group East China Survey and Design Research Institute Co., Ltd.; Construction unit: Zhejiang Xinsheng Construction Group Co., Ltd.
Typology
Sports Architecture › Stadium
Archi-Tectonics NYC and !Melk won this invited competition in 2018 and developed the design in collaboration with the LDI, ZIAD Hangzhou. The sweeping masterplan was inserted with a 116-acre [47-hectare] Eco park and 7 buildings into a densely built skyscraper district of Hangzhou, one of China’s fastest-growing cities.
Project name
Asian Games 2023 Master Plan
Architecture firm
Archi-Tectonics NYC LLC [ATS]
Photography
SFAP: Shao Feng Photography Shanghai
Principal architect
Winka Dubbeldam, Assoc. AIA, Professor & Chair of Architecture University of Pennsylvania Project Leader: Justin Korhammer
Design team
Paul Starosta, Dongliang Li Boden Davies , Maud Fonteyne, Soyeon Cha, Alex Barr, Dan Rothbart
Collaborators
Mobility / Traffic Consultant: Mobility in Chain; LDI [Local Design Institute]: Zhejiang Province Institute Of Architectural Design And Research (ZIAD); Construction drawing design consultation: Powerchina Huadong Engineering Corporation Limited (HDEC)
Built area
47-hectare park, with a 35,000 m² Table Tennis stadium, an 18,000 m² Field Hockey stadium, a 30,000 m² Shopping Valley, and Fitness and Visitors centers²
Structural engineer
Thornton Tomasetti Engineering
Construction
Powerchina Huadong Engineering Corporation Limited (HDEC)
Client
Gongshu District City Village Reconstruction Department
Status
Winning invited competition May 2018, Substantial Completion 2022. Opening: September 23, 2023
Typology
Eco park Masterplan for the 2023 Hangzhou Asian Games with 7 buildings
Archi-Tectonics renovated the existing 4070 sq ft residence and created new sculptural fences throughout the property. Interior renovation included re-designing the bathrooms and the kitchen / dining area, creating airy relaxed spaces featuring natural materials and playful accents.
Project name
North Salem Residence and Landscape
Architecture firm
Archi-Tectonics
Location
North Salem, New York, USA
Photography
Federica Carlet
Principal architect
Winka Dubbeldam, Assoc.
Design team
Boden Davies, Robin Zhang
Collaborators
Randall Collins Architect PC (Architect of Record)
Interior design
Archi-Tectonics
Structural engineer
Old Structures Engineering PC
Construction
Dutchman Contracting (GC), Arthur Kill Metalworks (Fence), Salem Fence Company
Material
Stone, Wood, Glass
Typology
Residential › House, Interior Renovation and Exterior Sculptural Fences




