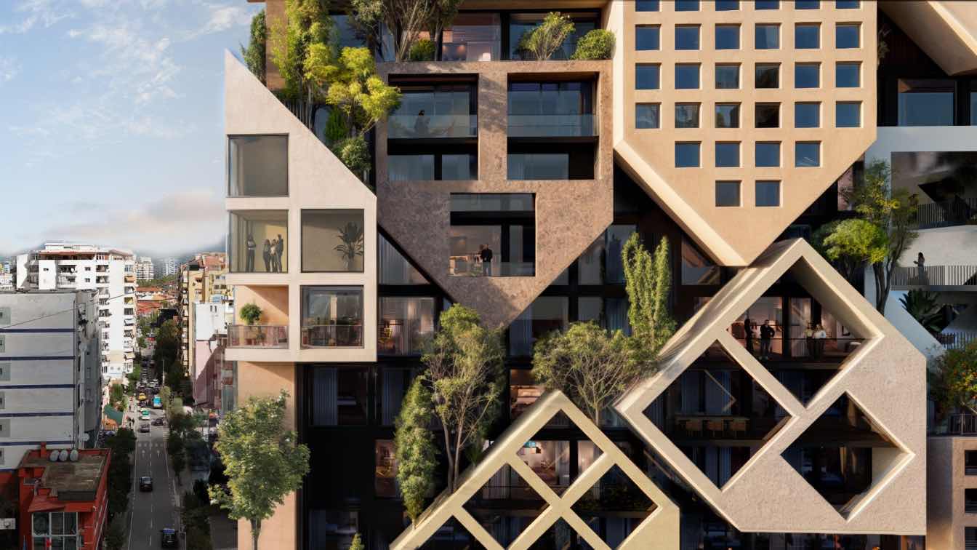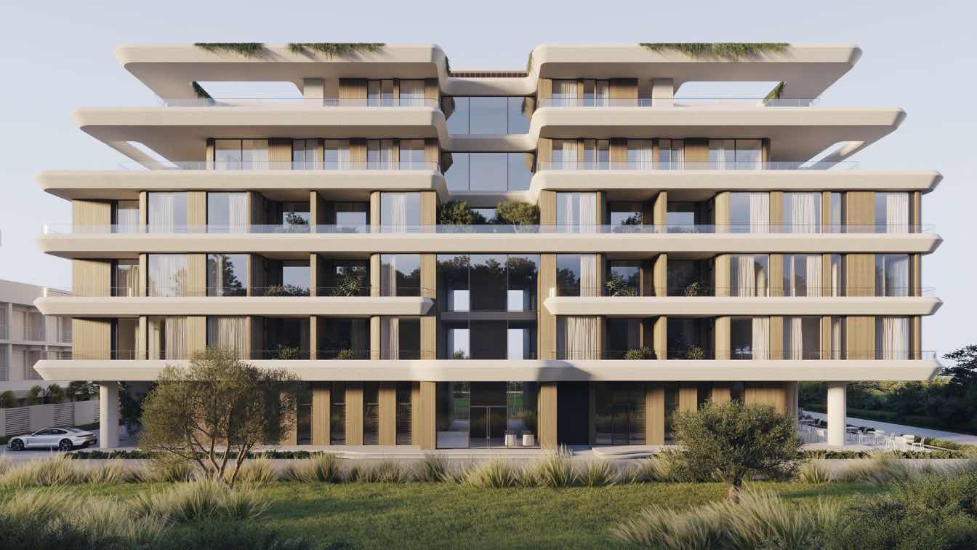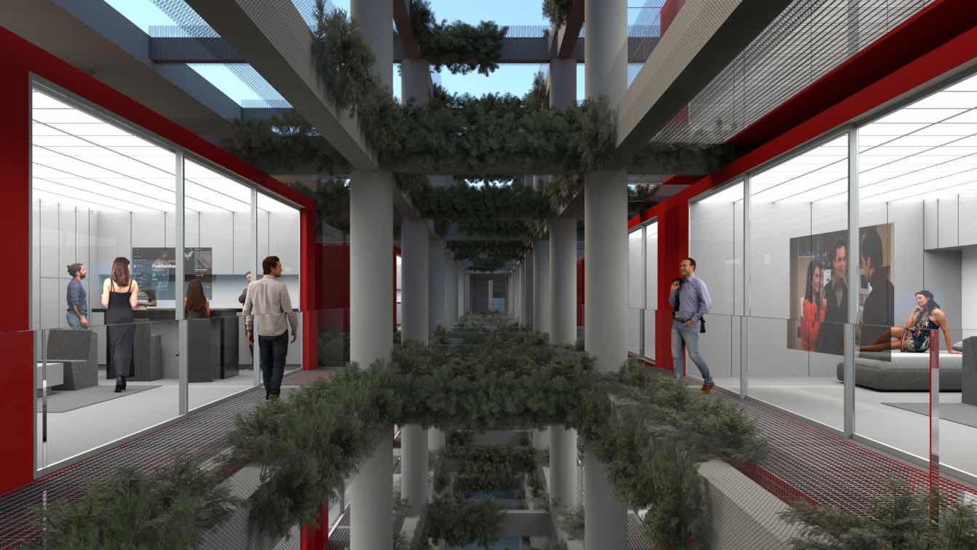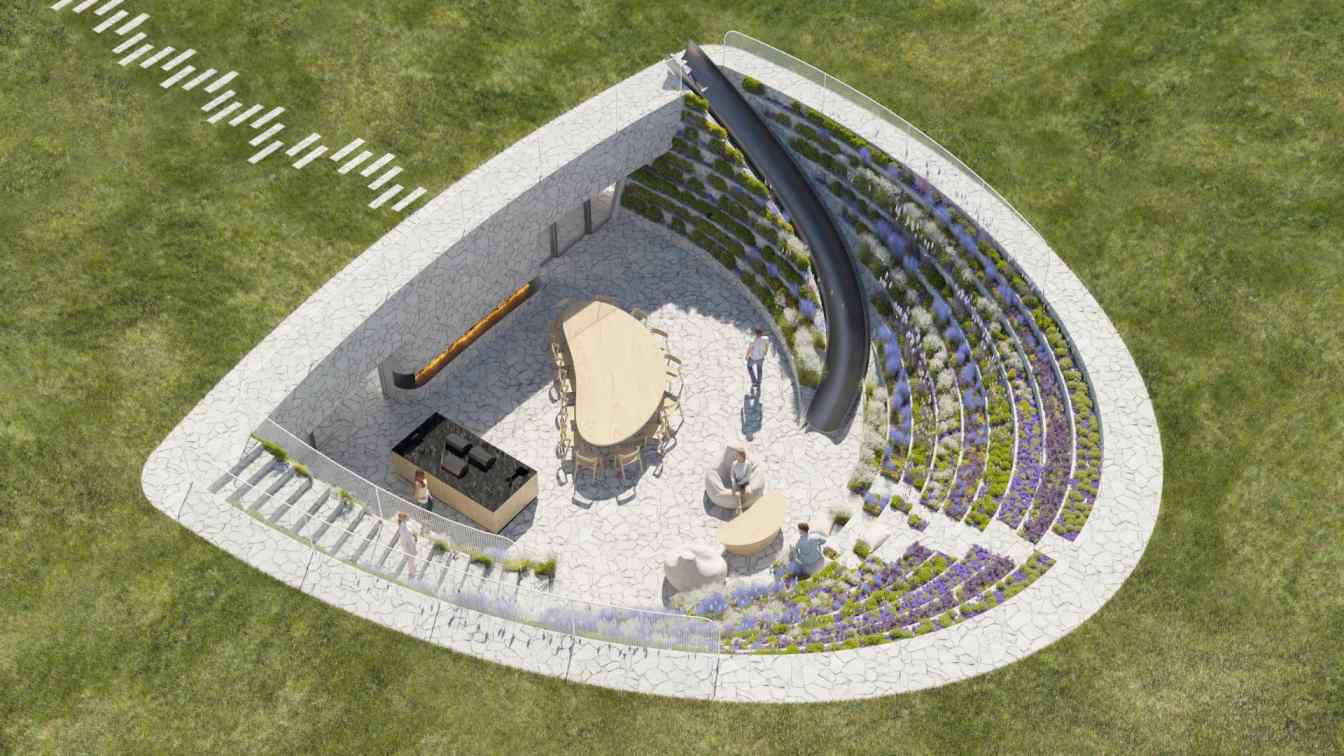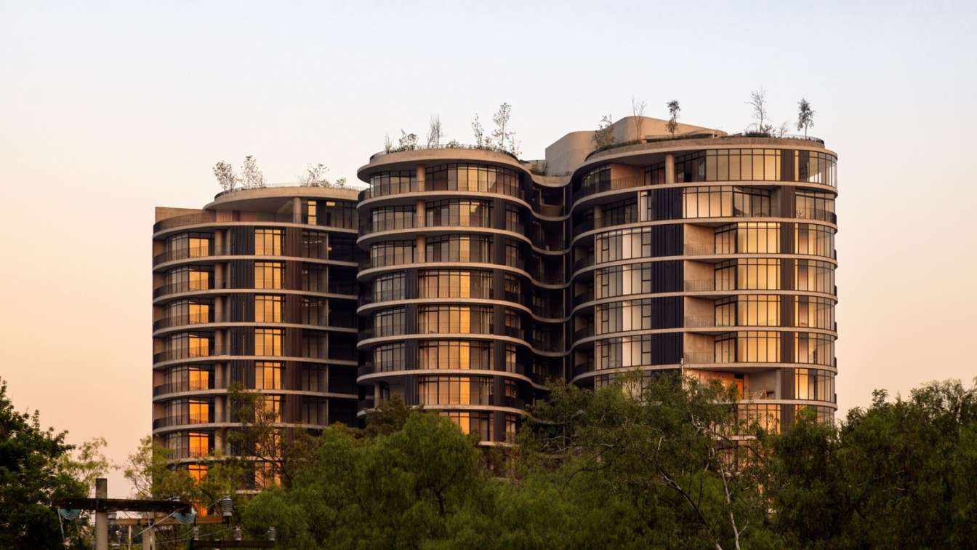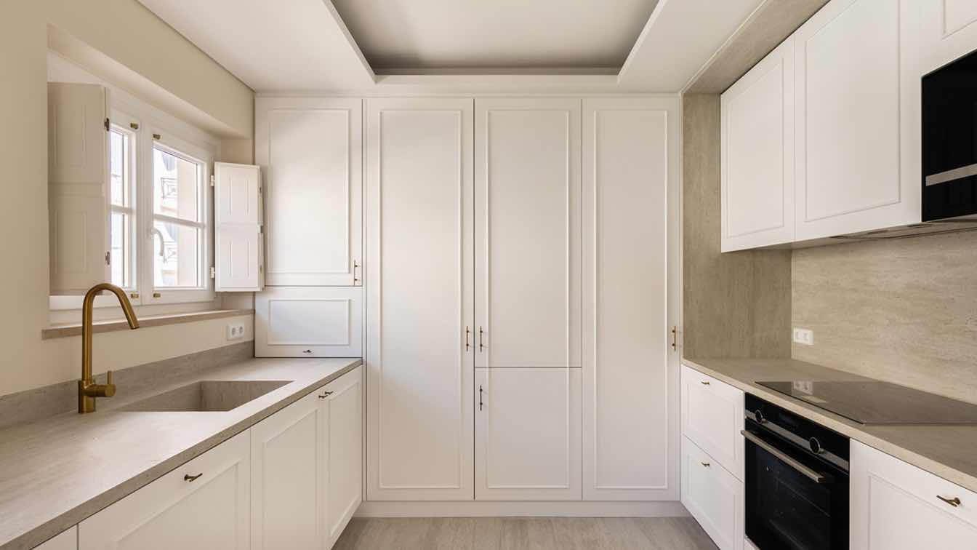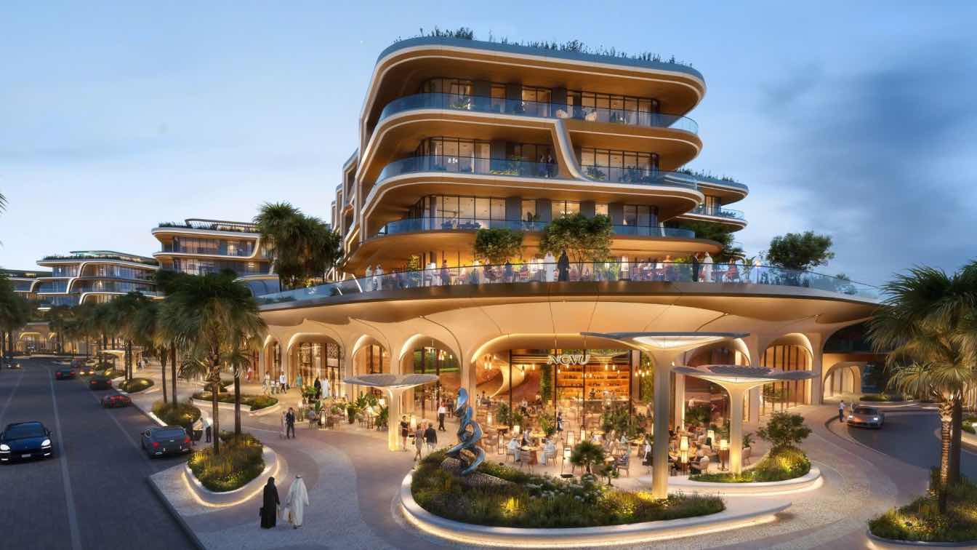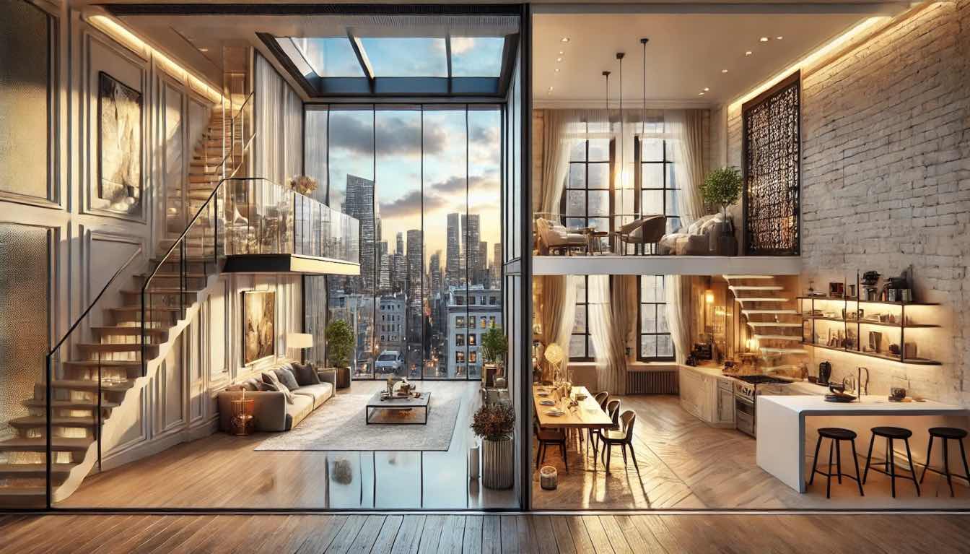In Tirana, a new tower designed by NOA reflects the rapid transformations of the Albanian capital. The archetypal village house with a gabled roof is multiplied and stacked in a dizzying vertical composition, resembling a puzzle that awaits its final piece—capturing both the city’s past and its future yet to be written.
Project name
Puzzle Tirana
Architecture firm
NOA, Atelier4
Location
Rruga Medar Shtylla, Tirana, Albania
Visualization
Atelier4, NOA
Status
Preliminary Design Approval
Typology
Commercial › Mixed-use
The award-winning architectural bureau Babayants Architects designed an aparthotel located on the seashore in Gagra, Abkhazia.
Project name
Aquavillas Aparthotel
Architecture firm
Babayants Architects
Location
Gagra, Abkhazia, Georgia
Tools used
Autodesk 3ds Max, Corona Renderer, Adobe Photoshop
Principal architect
Artem Babayants
Design team
Babayants Architects
Visualization
Babayants Architects
Status
Under Construction
Typology
Hospitality › Hotel
George Genovezos & Lam Faraj: Augmented Living is a project that combines an augmented reality system, physical elements, and live activities. The intervention consists of housing units that alternate levels as they develop within the deconsecrated OLPA building.
Student
George Genovezos, Lam Faraj
University
University of Patras
Teacher
Panos Dragonas, Giannis Karras
Tools used
AutoCAD, Rhinoceros 3D, V-ray, Adobe Photoshop, Adobe Illustrator
Project name
Augmented Living
Typology
Residential Architecture
Scorpio Garden House is the next generation of shelters developed by BXB Studio. This underground atomic shelter features direct access to a garden, making it not only safe but also functional. Constructed using reinforced concrete or modular steel elements.
Project name
Scorpio Garden House
Architecture firm
BXB Studio
Principal architect
Bogusław Barnaś
Design team
Bogusław Barnaś, Aleksandra Gawron, Bartłomiej Szewczyk, Bartłomiej Mierczak, Urszula Furmanik, Justyna Duszyńska-Krawczyk, Magdalena Fuchs, Aleksandra Parchem, Marcin Owczarek
Collaborators
Graphic Design: BXB Studio, Bogusław Barnaś
Typology
Residential › House
PEDRE embodies the harmonious assembly of an architecture which folds compose functional structures, solid constructions, optimal materials, interiors that become exteriors, custom-made furniture and landscape panoramic views that dialogue with the territory. Located in the vicinity of the Pedregal de San Ángel Ecological Reserve.
Architecture firm
JSa / MTA+V
Location
Mexico City, Mexico
Design team
JSa: Javier Sánchez, Benedikt Fahlbusch. mta+v: Miguel de la Torre
Collaborators
Woodwork: Dimadmx; Furniture: EWE & Esrawe
Structural engineer
Estructura Héctor Margain
Construction
Factor Eficiencia
Material
Concrete, Aluminum and Glass
Typology
Residential Building › Apartments
This project, located in the charming Estrela neighborhood of Lisbon, involved the complete renovation of two apartments with the aim of updating the spaces while respecting the historical identity of the building and establishing a dialogue between the contemporary and the traditional.
Project name
Apartments in Estrela
Architecture firm
Vasco Lima Mayer
Location
Lisbon, Portugal
Photography
Carmo Oliveira
Principal architect
Vasco Lima Mayer
Design team
Vasco Lima Mayer
Collaborators
Ana Caúdia Ramos, Gonçalo Grácio
Interior design
Vasco Lima Mayer
Environmental & MEP engineering
Construction
Companhia das Obras
Typology
Residential › Apartment
Qatar's JMJ Group Holding in collaboration with Qetaifan Projects has unveiled The Grove, a new seafront neighbourhood and marina by Zaha Hadid Architects incorporating the highest standards of design and sustainability.
Architecture firm
Zaha Hadid Architects (ZHA)
Location
Qetaifan Island North, Qatar
Principal architect
Patrik Schumacher
Design team
Alessandra Laiso, Alexandra Fisher, Angelica Videla Cardenas, Ceren Tekin, Gabriele De Giovanni, Gizem Dogan, Gizem Muhtaroglu, Hamze Machmouchi, Jillian Nishi, Jinhee Koh, Juan Pablo Londono, Karina Linnsen, Keyur Mistry, Marco Amoroso, Michael On, Michael Rogers, Paulo Flores, Ryan Szanyi, Sharan Sundar, Sven Torres, Xuanzhi Huang, Yiying Wu, Abdel Chehab, Effie Nakajima
Collaborators
FD Consult, Design Lab, Fhecor, Werner Sobek, Cracknell, SEAM, Turner & Townsend Qatar
Typology
Residential › Apartments
Apartments vs penthouses - which one is right for you, fully depends on your personal preferences and needs. Both types of properties have their own sets of benefits and drawbacks.
Photography
Amazing Architecture

