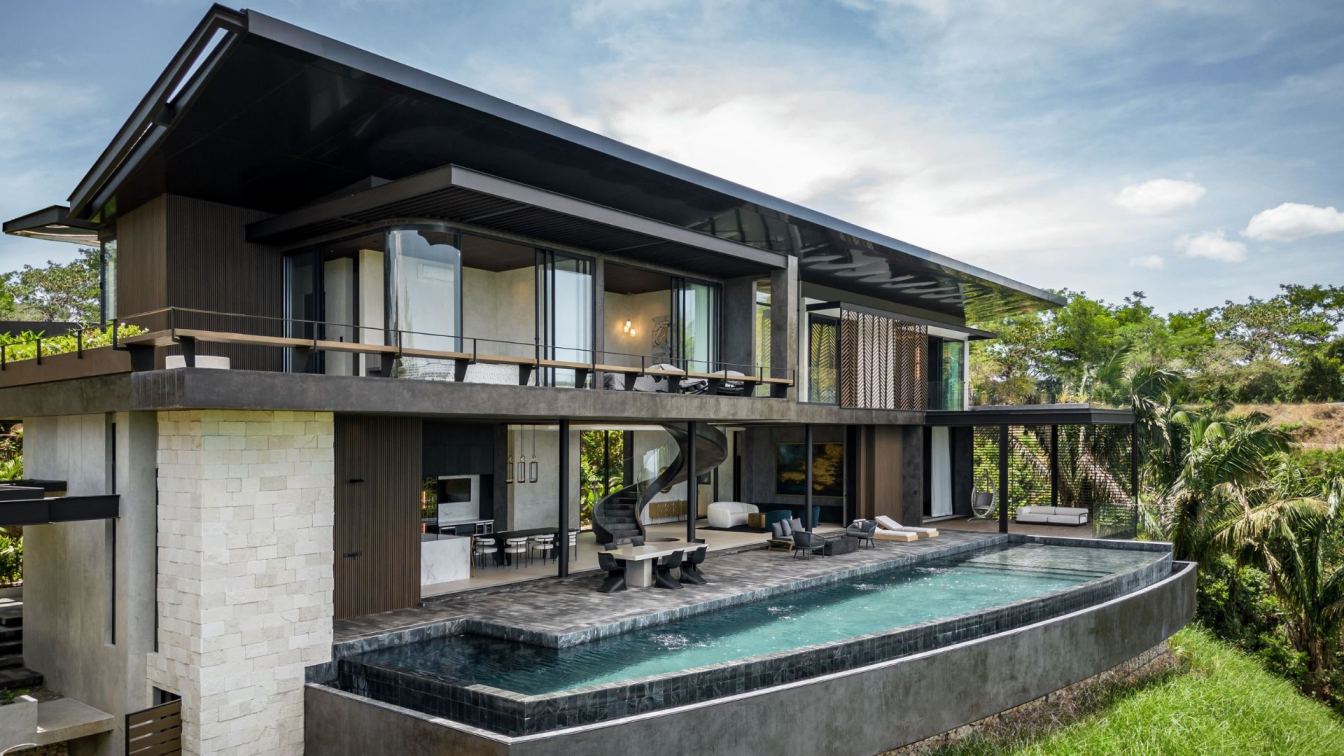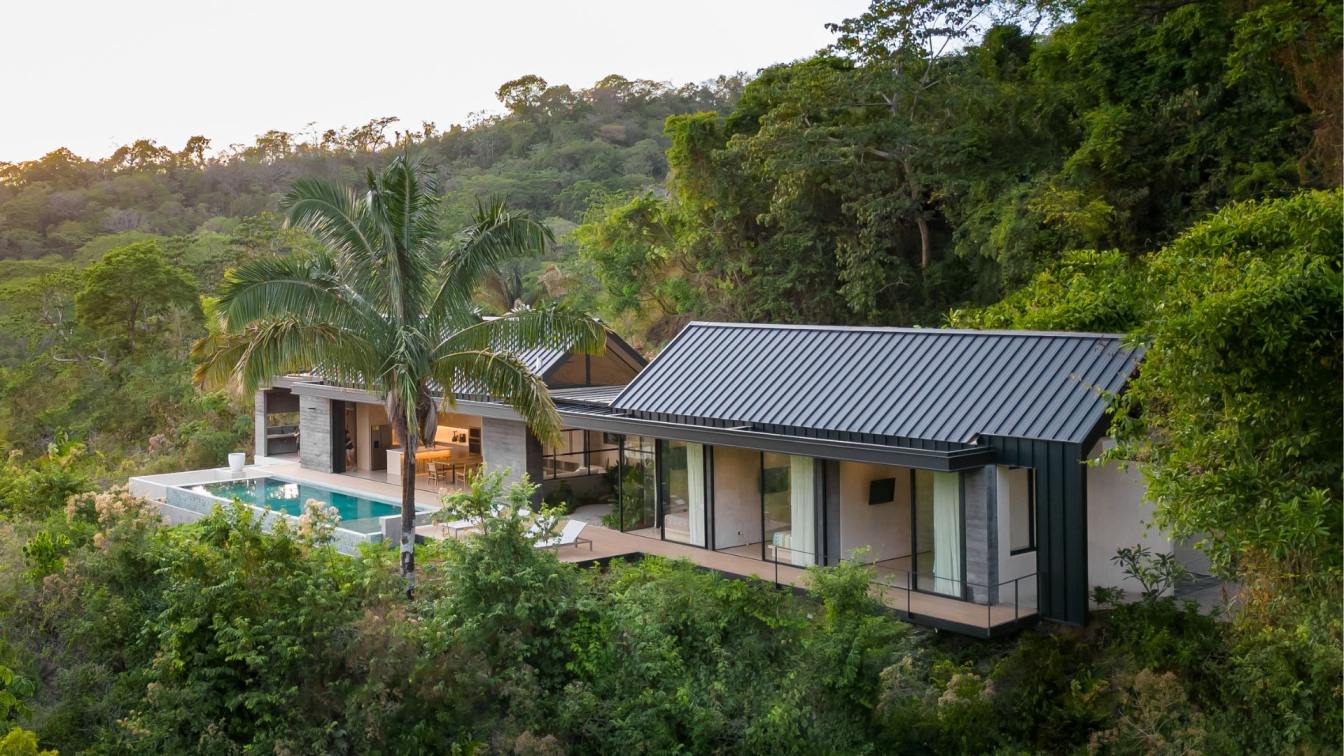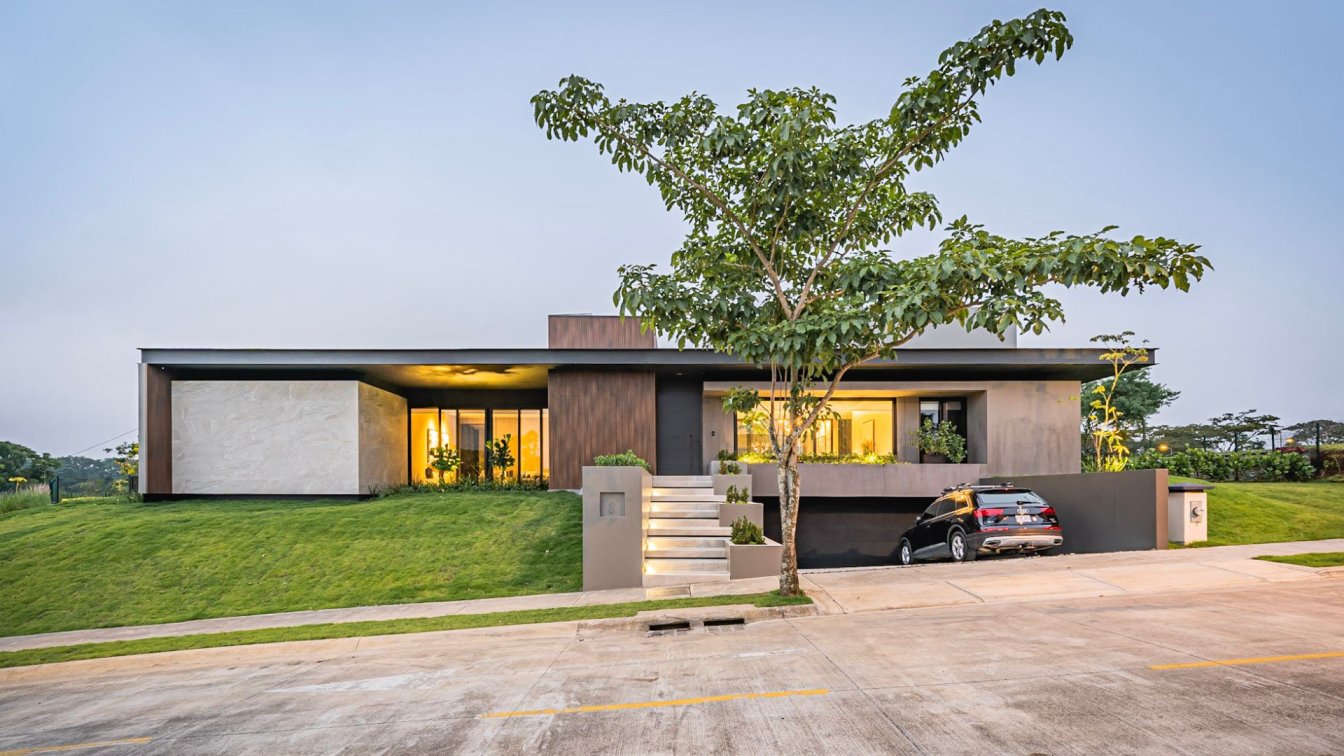This architectural project, named "Casa Gaia," is a modernly designed residence that combines tropical style. Its essence lies in the fusion of contemporary elements and architecture seamlessly integrated with the surrounding nature. The design team executed this architectural marvel with a vertical circulation connector, offering captivating and c...
Architecture firm
QBO3 Arquitectos
Location
Nosara, Guanacaste, Costa Rica
Photography
Andres Garcia Lachner
Principal architect
Mario Vargas Mejías
Design team
Hannio Vargas
Collaborators
Ignacio Vargas (Site Architect), Kevin White (Interior Design), Natalia Villalta (Architect), CIEM (Electromechanic Team), Oscar Mario Gonzalez (Structural Engineer), Anibal Campos (Photographer)
Interior design
QBO3 Arquitectos
Structural engineer
QBO3 Arquitectos
Lighting
Highlights Costa Rica
Supervision
QBO3 Arquitectos
Visualization
QBO3 Arquitectos
Tools used
SketchUp, Lumion, Adobe Photoshop
Construction
QBO3 Arquitectos
Material
Concrete, Metal, Natural Wood, Steel, Glass
Client
Dona & Robert Grainger
Typology
Residential › House
In the captivating realm of contemporary architecture, the 'Steady as We Go' concept emerges as a captivating and transcendent design principle. This architectural philosophy advocates for stability and continuity, providing a solid foundation for the creation of enduring living spaces.
Project name
Casa steady as we go
Architecture firm
QBO3 Arquitectos
Location
Nosara, Guanacaste, Costa Rica
Photography
Anibal Campos
Principal architect
Mario Vargas Mejías
Structural engineer
Oscar Mario González Jiménez
Supervision
Vargas Cordero
Construction
Mauricio Barrantes Corrales
Typology
Residential › House
Casa Espinal TS is a project located in Costa Rica this project is being developed through vital balance and upcoming energy of each of the house holders based on a Feng Shui principle, starting on the main household layout, that is not currently founded in each of the rooms available or living lodgings, but through personal wellbeing quest for eac...
Project name
Casa Espinal TS
Architecture firm
Allan Moreno Arquitectos
Location
Alajuela, Costa Rica
Photography
Anibal Campos
Principal architect
Allan Moreno
Design team
Allan Moreno, Carolina Cordero, Irene Viquez, Orlando Bazan, Ronald Segnini
Collaborators
Claudia Serpa
Interior design
Claudia Serpa
Civil engineer
Ronald Segnini
Structural engineer
Ronald Segnini
Supervision
Allan Moreno Arquitectos
Visualization
Allan Moreno Arquitectos
Tools used
SketchUp, ArchiCAD, Adobe Lightroom
Construction
Diseño Urbano
Material
Concrete, wood, glass.
Typology
Residential › House




