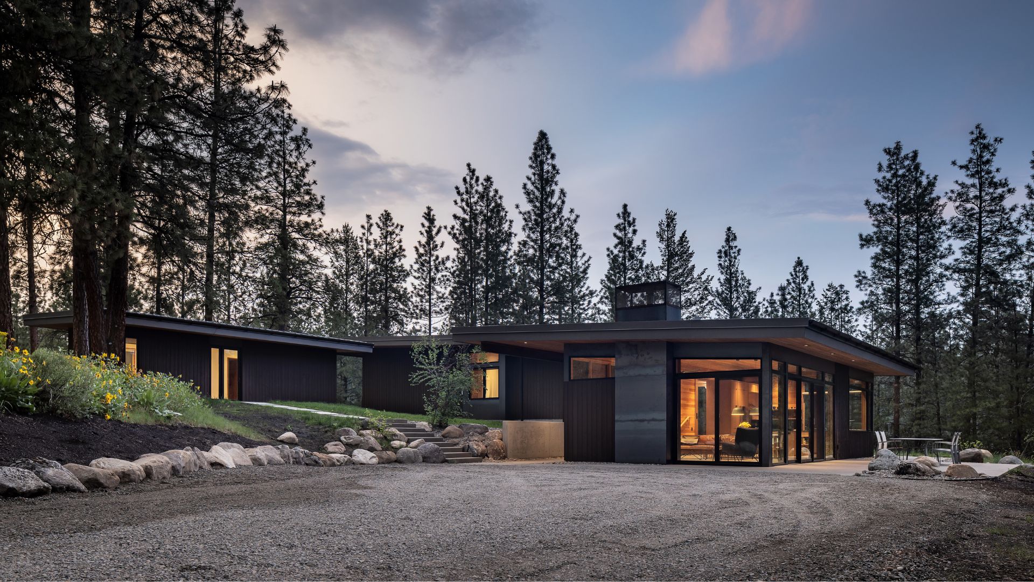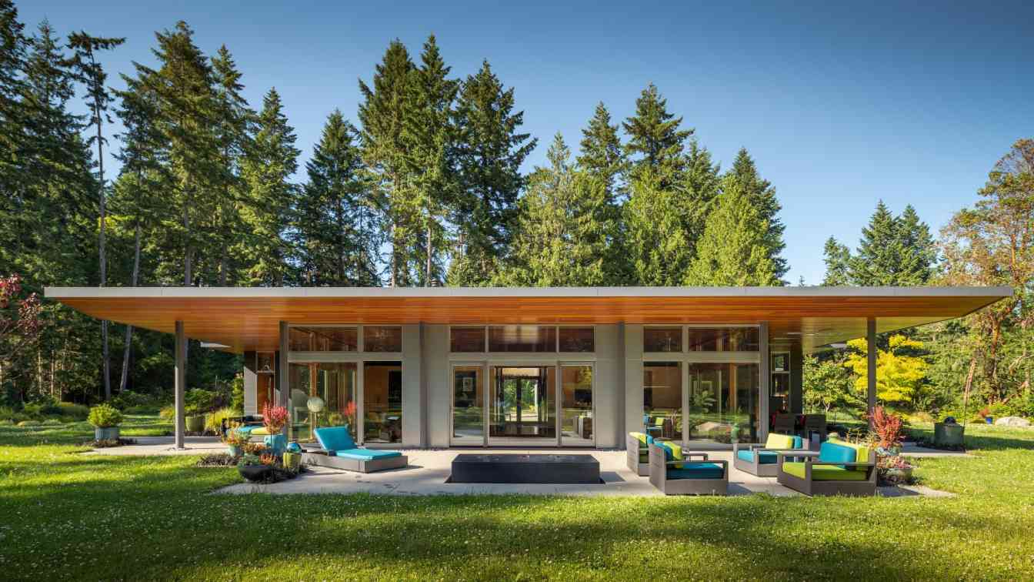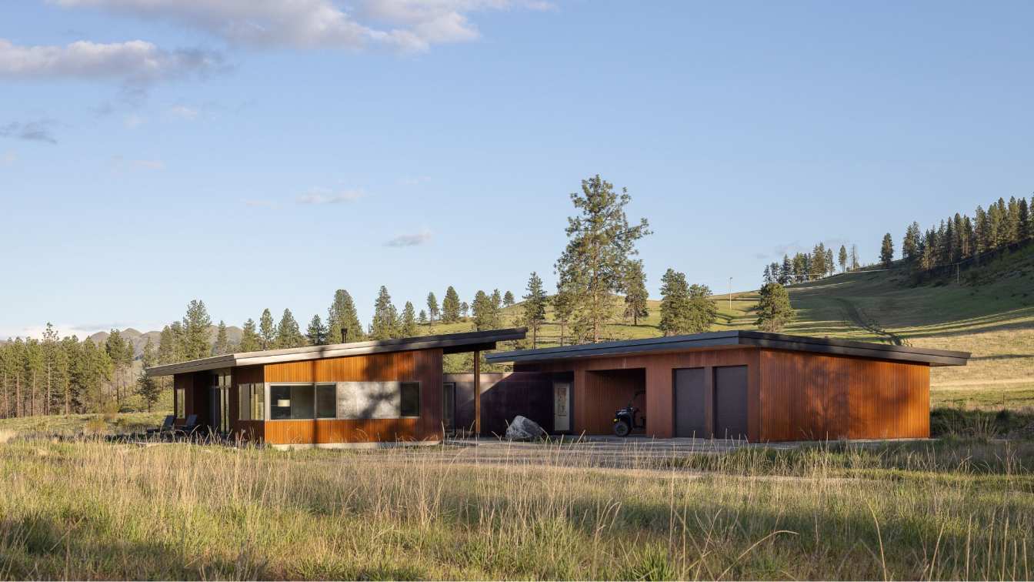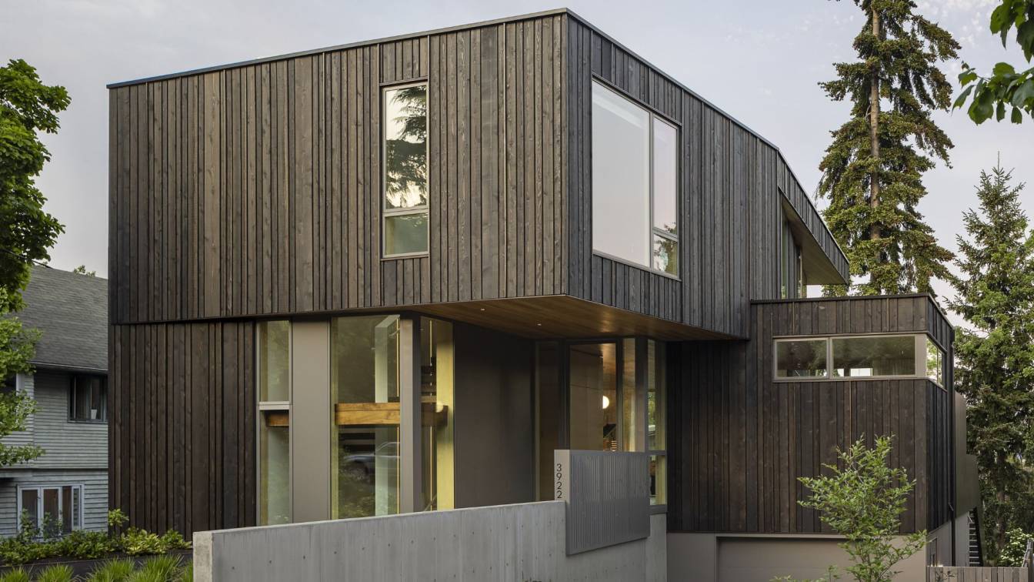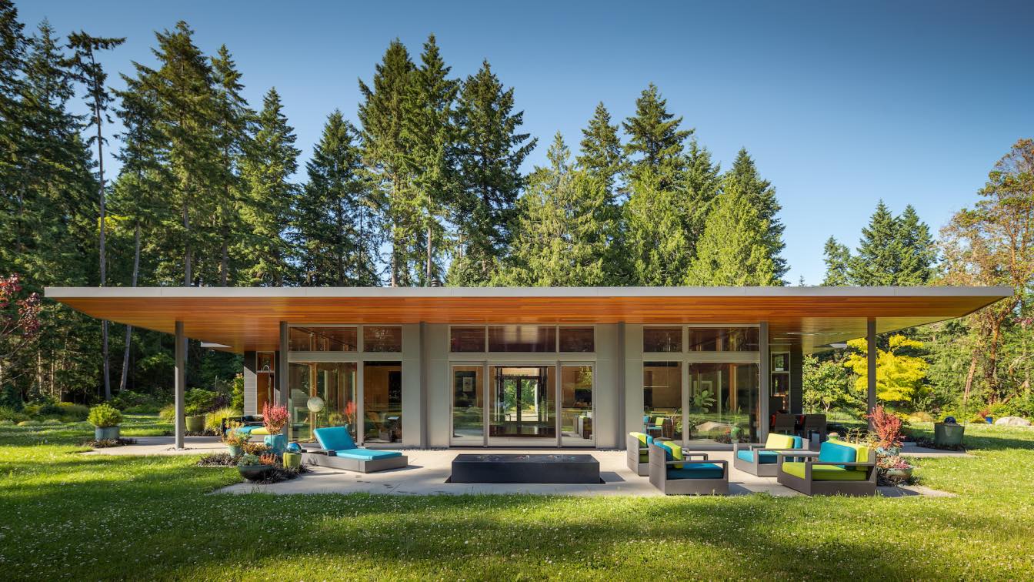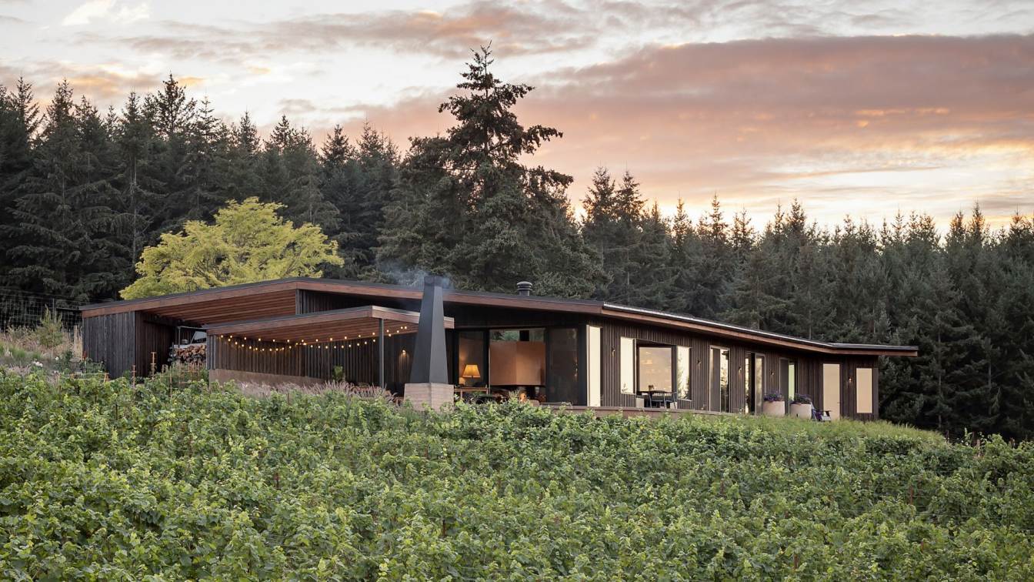As construction begins on a pristine site, it can be painful to watch the earthwork. Carpets of native grasses and flowers are ripped up and certain trees inevitably must be removed to make way for a new house. In the case of Wildflower House, in Washington’s Methow Valley, the site's unspoiled meadows and forest demanded a careful approach.
Architecture firm
PBW Architects
Location
Winthrop, Washington, United States
Photography
Andrew Pogue Photography
Principal architect
Margo Peterson-Aspholm
Collaborators
PBW Architects designed; Carlton Landscaping installed, Site restoration: Methow Natives, “Firewise” forestry work: Brothers Fire
Structural engineer
Lori Brown, Evergreen Engineering
Landscape
Carlton Landscaping installed
Construction
• Super insulated building envelope. • Heat pump mini-split for cooling and filtering air. • Firewise site design. • Native plantings that require no irrigation long-term and help restore the site’s original ecosystem
Material
Metal roof. Siding: Untreated hot rolled steel and stained rough-sawn fir shiplap. Floors: concrete slab on grade with in-floor heat. Countertops: Pental “leathered” black granite. Backsplash: Heath Classic Field Tile Color: kpfa
Typology
Residential › House
This residence was shaped by the site – an open meadow surrounded by mature evergreen trees. The building is tucked up to the northern edge of the meadow allowing maximum southern light to the pavilion style main living space. A new drive is woven through the mature trees along the western edge.
Architecture firm
Prentiss + Balance + Wickline Architects
Location
Bainbridge Island, Washington, United States
Photography
Andrew Pogue Photography
Principal architect
Tom Lenchek, PBW Architects
Design team
Shawn Kemna, Project Architect, PBW Architects
Interior design
PBW Architects
Structural engineer
OG Engineering
Landscape
Allworth Design; Octavia Chambliss
Construction
Hobbs Home Building
Material
Glass, Metal Roof, Concrete Floor
Typology
Residential › House
Built on 20 acres of working ranch property, the Wandling residence mixes elegant design with Methow practicality. The site could not be more splendid, with gorgeous views of distant mountains, close-in wildflower-clad hills, and… Cows!
Architecture firm
Prentiss + Balance + Wickline Architects
Location
Winthrop, Washington, USA
Photography
Andrew Pogue Photography
Principal architect
Margo Peterson-Aspholm, Principal Architect, Prentiss + Balance + Wickline
Design team
James Efstathiou, Project Architect, Prentiss + Balance + Wickline
Structural engineer
Lori Brown, Evergreen Design company
Material
• Taylor Metal Standing seam roof • 7/8 corrugated, rusted, blackened steel panel siding • Concrete floors • Sierra Pacific Windows/doors • Caesarstone Fresh Concrete counters and backsplash • Mosa porcelain tile • Interior ceilings and walls – sanded AC plywood, radiata pine
Typology
Residential › Modern Single Family Residential
: Set in a dense Seattle neighborhood, this urban infill residence sits on a tight lot that slopes down from the street. The 3,300 square foot home for a family of five is carefully composed to navigate all constraints of the urban lot. The home is a composition of closed and open spaces that maintain privacy from adjacent neighbors and the street...
Architecture firm
Prentiss + Balance + Wickline Architects
Location
Seattle, Washington, USA
Photography
Andrew Pogue Photography
Design team
Daniel Wickline, Principal Architect. Shawn Kemna, Project Architect
Interior design
Ore Studios
Structural engineer
O.G. Engineering
Landscape
Outdoor Scenery Design
Construction
Joseph McKinstry Construction Co.
Typology
Residential › House
This residence was shaped by the site – an open meadow surrounded by mature evergreen trees. The building is tucked up to the northern edge of the meadow allowing maximum southern light to the pavilion style main living space. A new drive is woven through the mature trees along the western edge, obscuring the home and meadow from visitors until the...
Architecture firm
Prentiss + Balance + Wickline Architects (pbwarchitects.com)
Location
Bainbridge Island, WA, USA
Photography
Andrew Pogue Photography (andrewpogue.com)
Principal architect
Tom Lenchek, Principal, PBW Architects
Design team
Shawn Kemna, Project Architect, PBW Architects
Interior design
Prentiss + Balance + Wickline Architects (pbwarchitects.com)
Structural engineer
Harriott Valentine Engineers (harriottvalentine.com)
Landscape
o Landscape - Allworth Design (http://www.allworthdesign.com/). o Garden design – Octavia Chambliss (http://www.octaviachambliss.com/)
Construction
Hobbs Home Building (https://www.hobbshomebuilding.com/)
Material
Glass, metal roof, concrete floor
Typology
Residential › House
Big Fir Vineyard is a single-family residence in the hills of a designated wine grape-growing region in the Willamette Valley. Formed from the topography and agricultural plan of the site, this small home is carefully designed to both take in the surrounding landscape and become a part of it. Indoor-outdoor elements visually extend the interior sp...
Project name
Big Fir Vineyard
Architecture firm
Prentiss + Balance + Wickline Architects
Location
Willamette Valley, Oregon, USA
Photography
Andrew Pogue Photography
Principal architect
Dan Wickline, Principal, PBW Architects
Design team
Kelby Riegsecker, Project Architect, PBW Architects
Interior design
Prentiss + Balance + Wickline Architects
Structural engineer
Harriott Valentine Engineers
Landscape
Outdoor Scenery
Construction
Hammer & Hand
Material
Wood siding, color concrete floor
Typology
Residential › House

