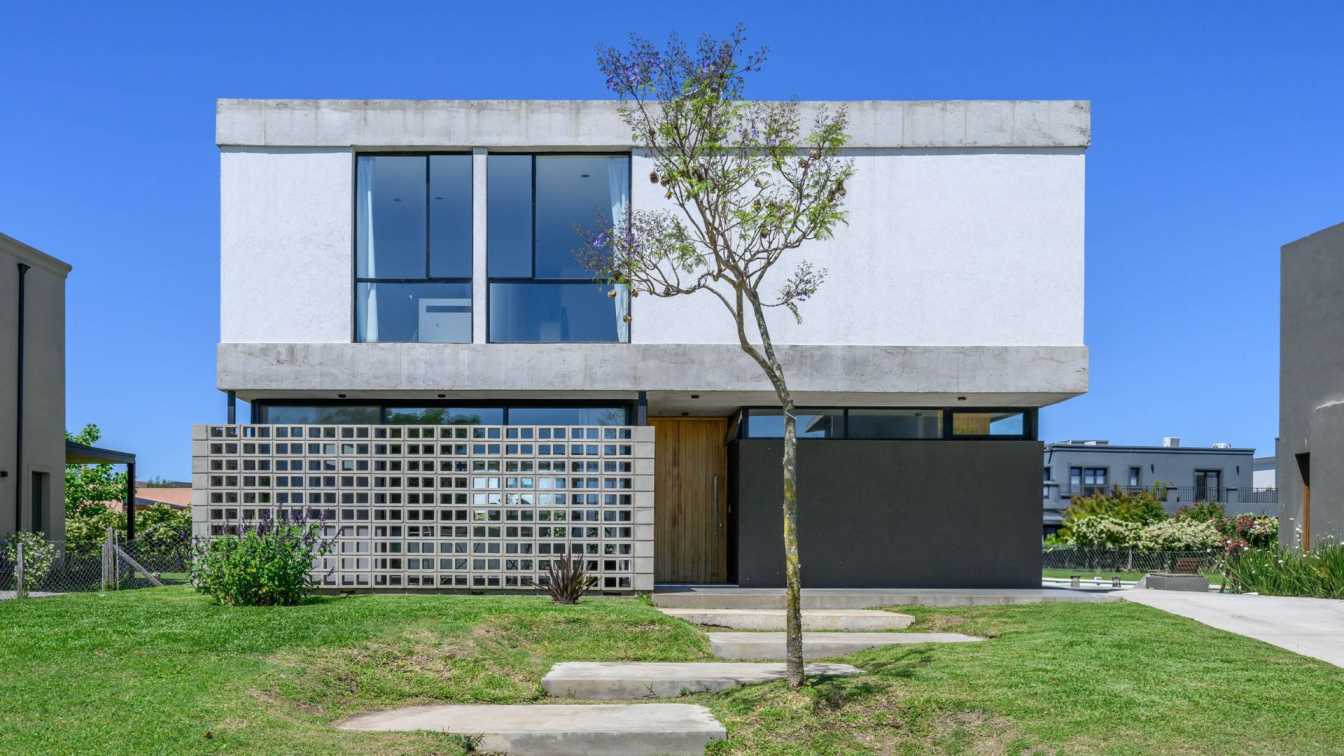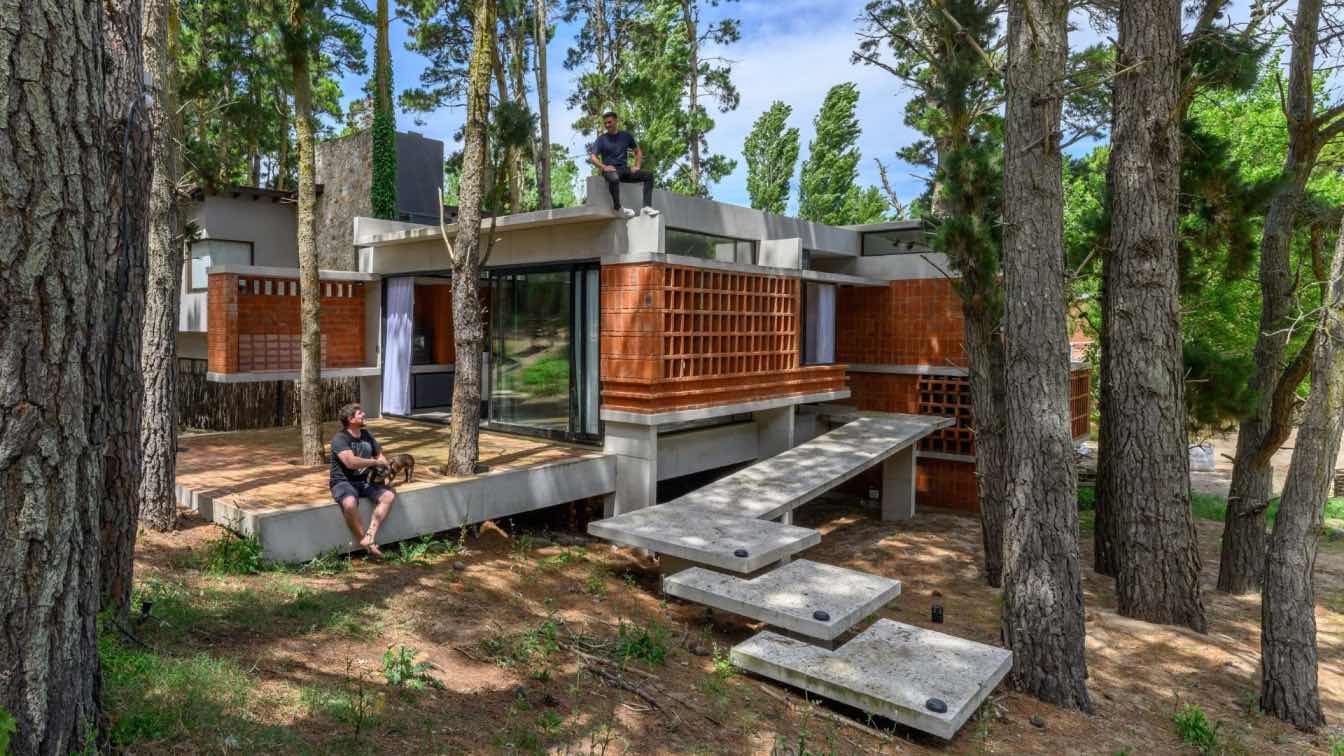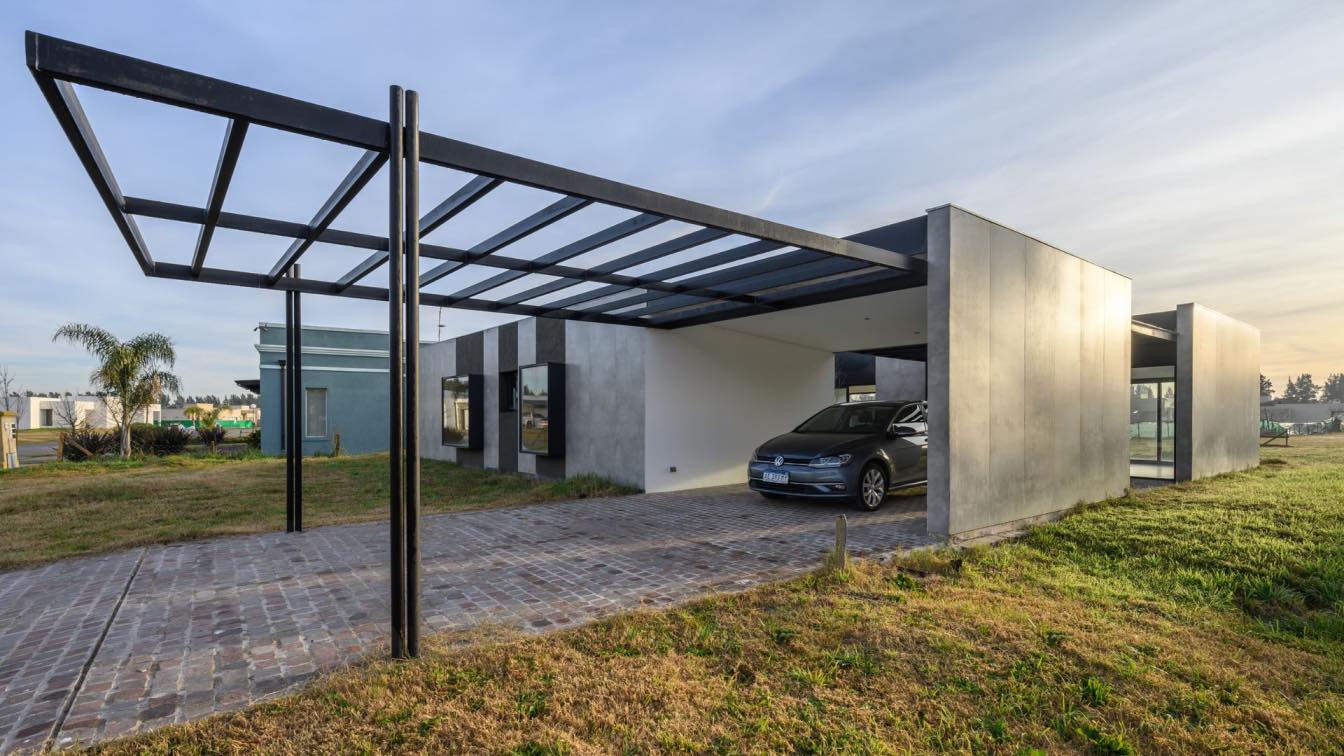We understand this work as a succession of defined areas that are put into relation with each other to make a whole function. This is what we try to develop from its imprint. Volumetric clarity consists of determining these areas, giving them a formal identity, and putting them into relation with other areas composed with the same logic.
Architecture firm
Barrionuevo Villanueva Arquitectos
Location
Escobar, Buenos Aires, Argentina
Photography
Gonzalo Viramonte
Principal architect
Juan Villanueva, Nicolás Barrionuevo
Design team
Juan Villanueva, Nicolás Barrionuevo
Collaborators
M.M.O. Daniel Nuñez Rivarola
Structural engineer
Andrés Moscatelli
Material
Brick, Concrete, Wood, Metal and Glass
Typology
Residential › House
The work is located on the picturesque Atlantic coast of Buenos Aires, with the particularity of being in the middle of the forest in the town of Mar Azul, where the pine trees are caressed by the sea breeze throughout the year.
Project name
Casa Fruto Del Bosque
Architecture firm
Barrionuevo Villanueva Arquitectos
Location
Mar Azul, Buenos Aires, Argentina
Photography
Gonzalo Viramonte
Principal architect
Juan Villanueva, Nicolás Barrionuevo
Design team
Juan Villanueva, Nicolás Barrionuevo
Collaborators
M.M.O. Adrián Godoy
Structural engineer
Andrés Moscatelli
Tools used
AutoCAD, SketchUp, Adobe Photoshop
Material
Concrete, Brick, Steel
Client
Yanina Sciamarella
Typology
Residential › House
Inspired by the Californian domestic experience of the 1950s, this house is resolved through a modular system that serves as an envelope. The skin, an industrial and standardized coating, was marking the rhythm of the full and empty. The house is resolved on a single floor.
Architecture firm
Además Arquitectura
Location
Canning, Buenos Aires, Argentina
Photography
Gonzalo Viramonte
Principal architect
Leandro A. Gallo
Design team
Maximo Bertoia, Ignacio Bubis, Emiliano Granzella
Civil engineer
Andrés Moscatelli
Structural engineer
Andrés Moscatelli
Material
Concrete, steel, glass
Typology
Residential › House




