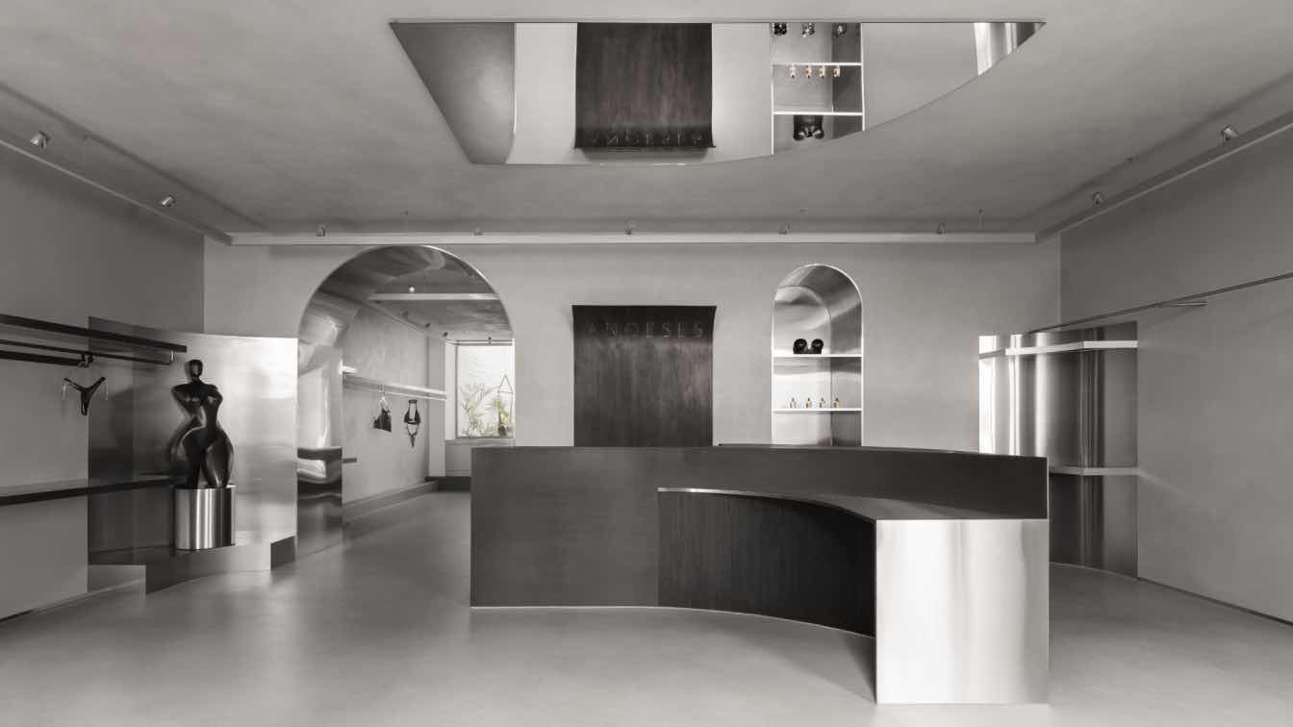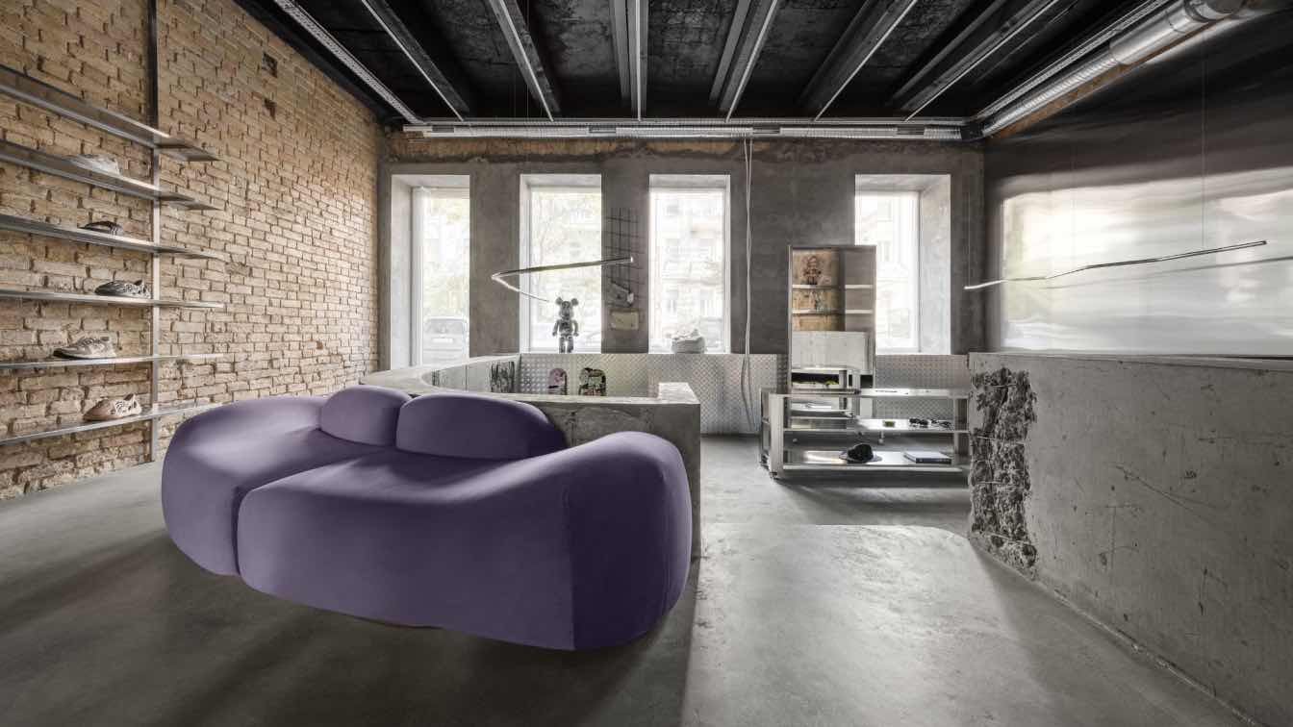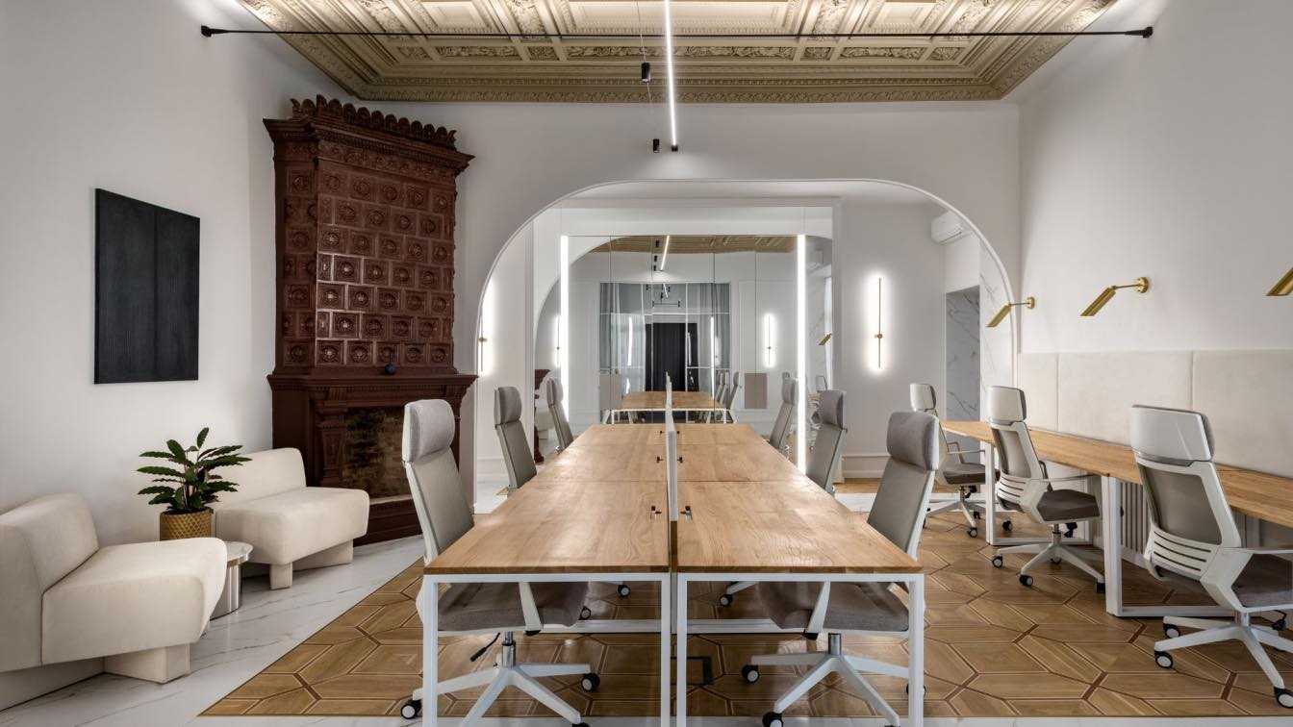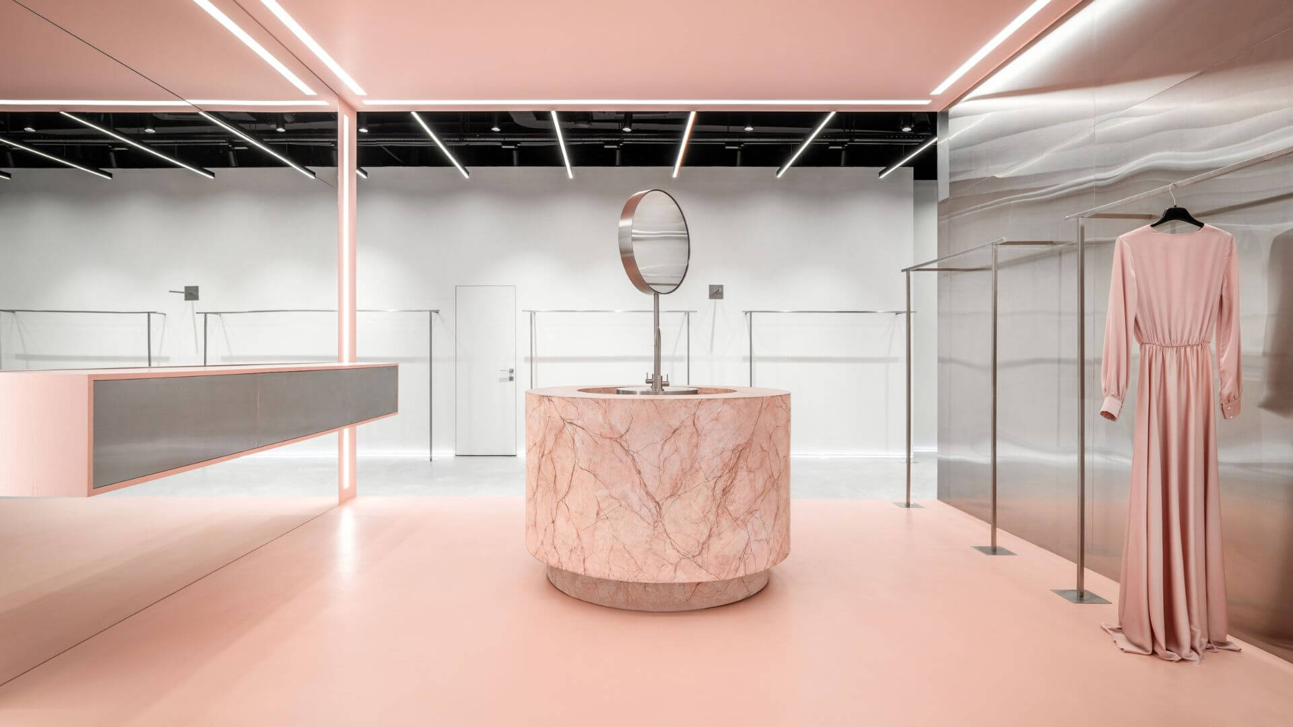The showroom of the erotic clothing brand Anoeses is located on the ground floor of a historic building on Antonovycha Street, designed in 1911 by architect Altarzhevsky. This street, one of Kyiv’s fashion hubs, is home to a range of Ukrainian designer boutiques.
Architecture firm
Temp Project
Photography
Yevhenii Avramenko
Principal architect
Anastasiia Tempynska
Interior design
Temp Project
Built area
116 m² / 1249 ft²
Site area
116 m² / 1249 ft²
Material
Concrete, Steel, Mirrors
Client
Anoeses brand (Katya Savvopulo, Konstantyn Savvopulo)
Typology
Commercial › Showroom
Resellers of men's and women's streetwear have transformed three halls on the ground floor of an early 20th-century building in central Kyiv into a hub for bold urban culture.
Project name
Storage X Domaine 17
Architecture firm
Temp Project
Photography
Yevhenii Avramenko
Principal architect
Anastasiia Tempynska
Interior design
Temp Project
Built area
117 m² / 1259 ft²
Site area
117 m² / 1259 ft²
Material
Brick, Concrete, Stainless Steel
Client
Storage X Domaine 17
Typology
Commercial › Showroom
The interior of an office in a historic building erected more than a century ago is a kind of portal between eras. By designing a modern space within the old walls, the designer sought to bring out the authentic charm of the building. The result is a bright and eclectic office with local color accents and thoughtful, functional zoning for 20 people...
Project name
Office for Time-Travelers
Architecture firm
Temp Project (Anastasiia Tempynska)
Photography
Ivan Avdeenko
Principal architect
Anastasiia Tempynska
Interior design
Temp Project
Typology
Commercial › Office Building
A new space for the Ukrainian brand CHER'17 opened on the first floor of a building built in the second half of the 19th century on one of the central streets of Kyiv. The designer was tasked with creating a flagship store that would show the brand's character and raise its status. The design concept arose from the digitalization trend in the fashi...
Project name
CHER’17 Showroom
Architecture firm
TEMP Project
Photography
Andriy Bezuglov
Principal architect
Anastasiia Tempynska
Collaborators
Maxim Poliakov (Drawings). C.I.Form - produced the reception and the basin with sparkling wine. Sanitary - Kraus
Material
Glass, Marble, Panels, Plaster
Client
Tetyana Parfiliyeva, Ivan Kryshtal
Typology
Commercial › Store › Showroom





